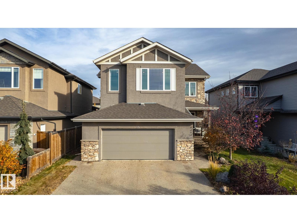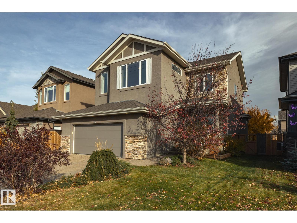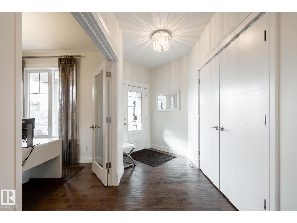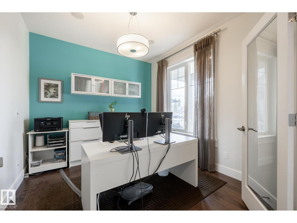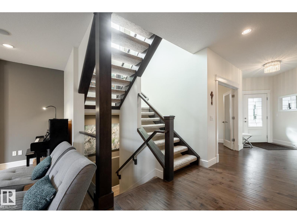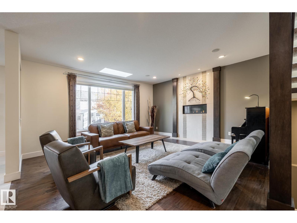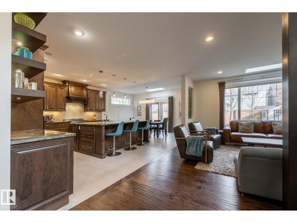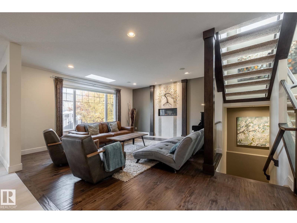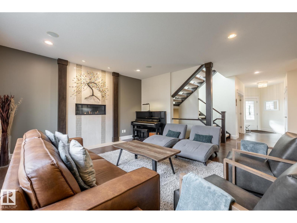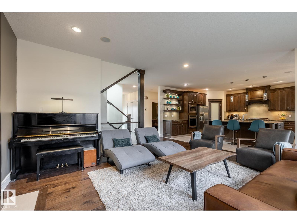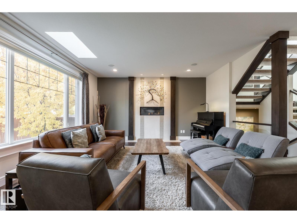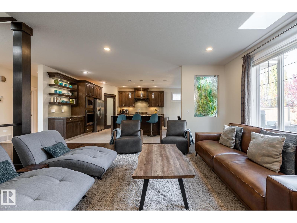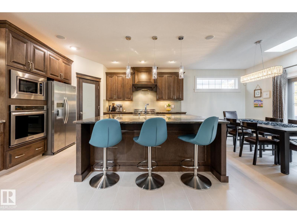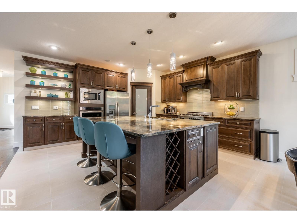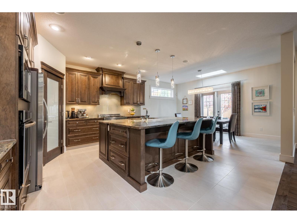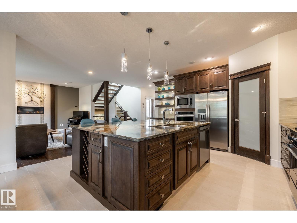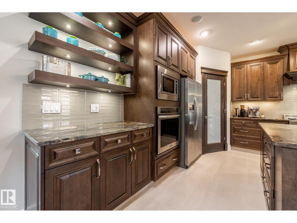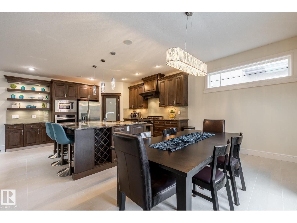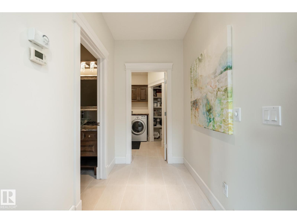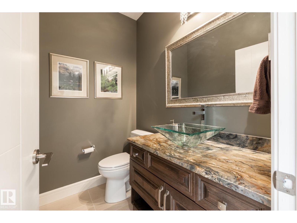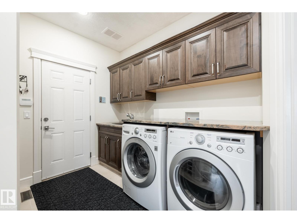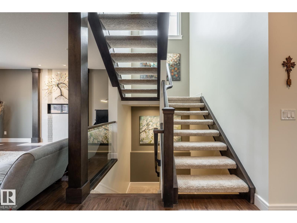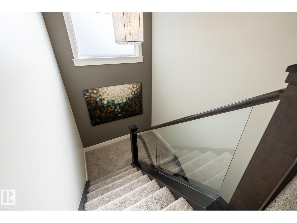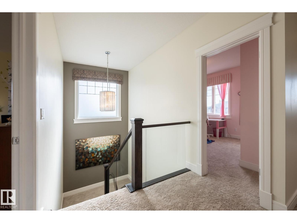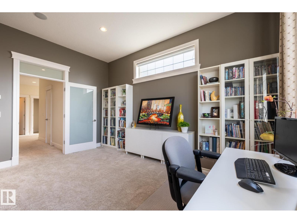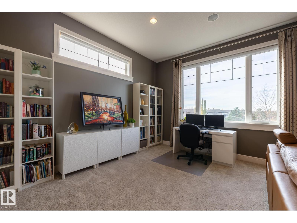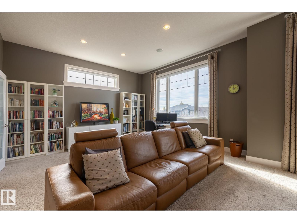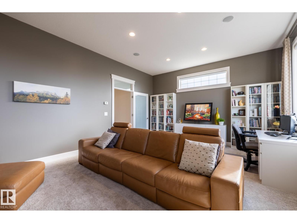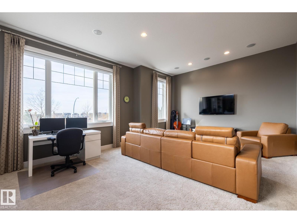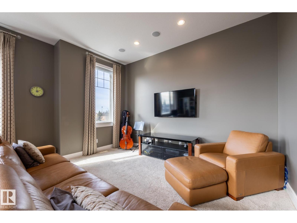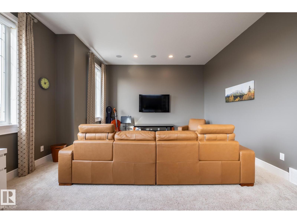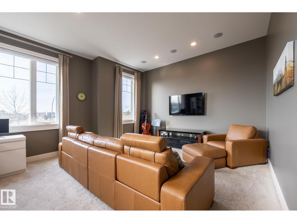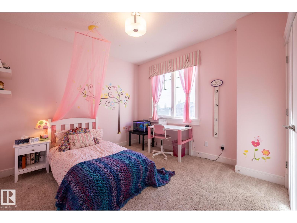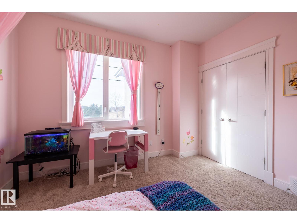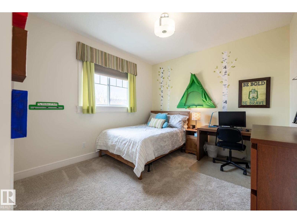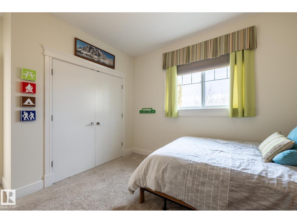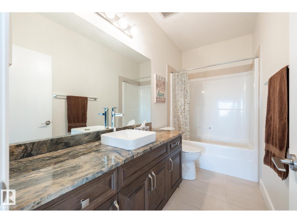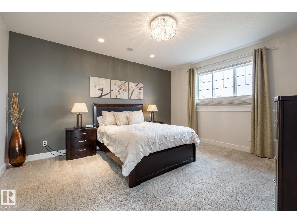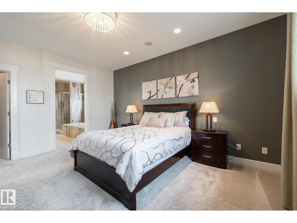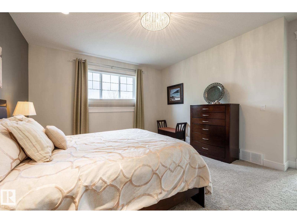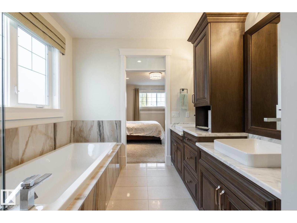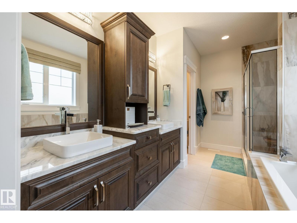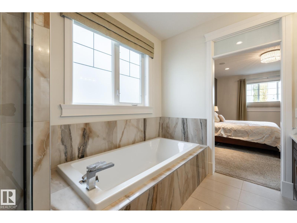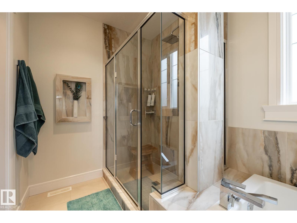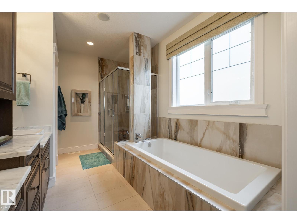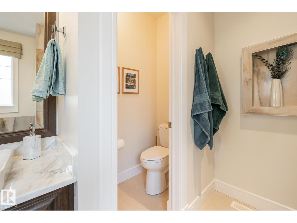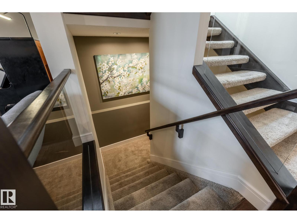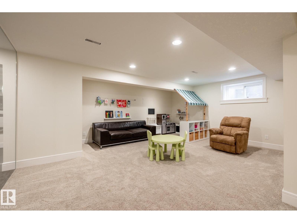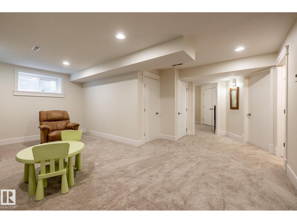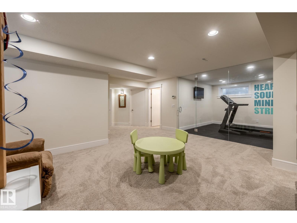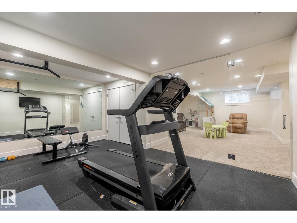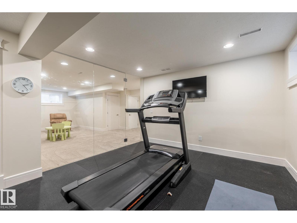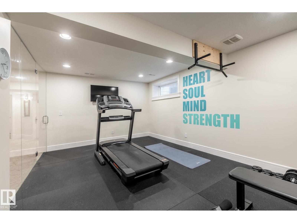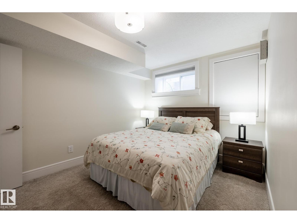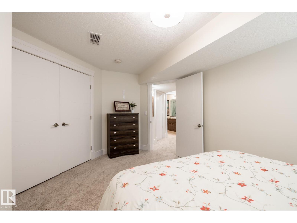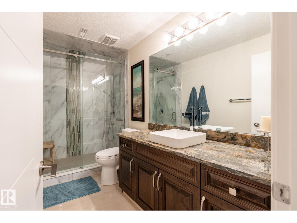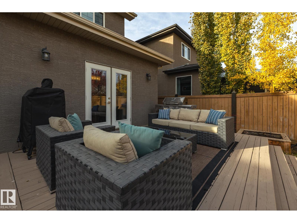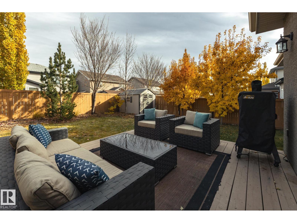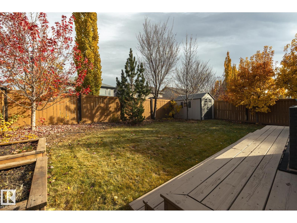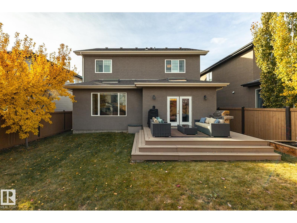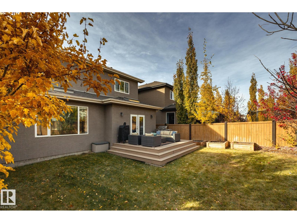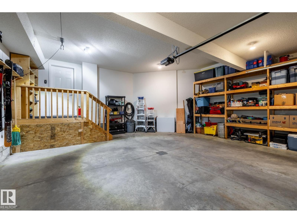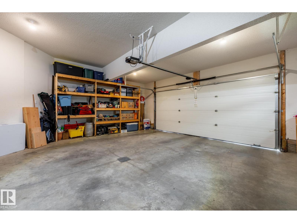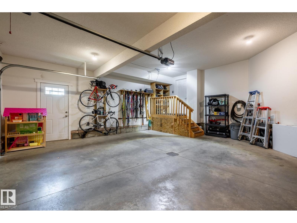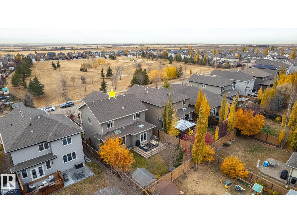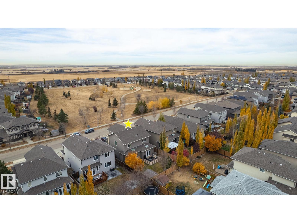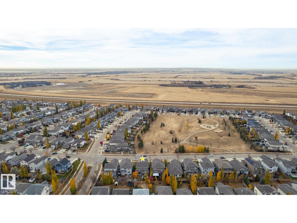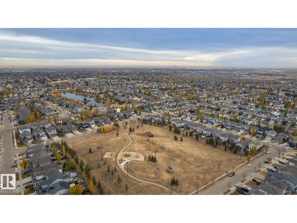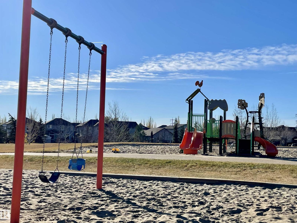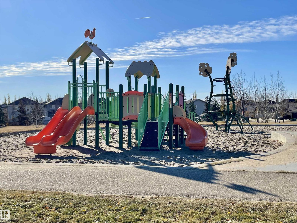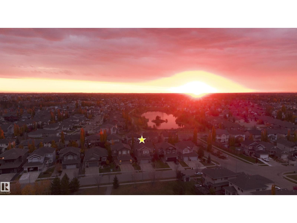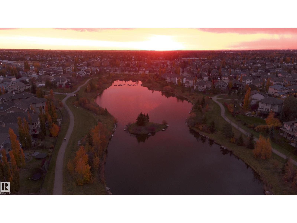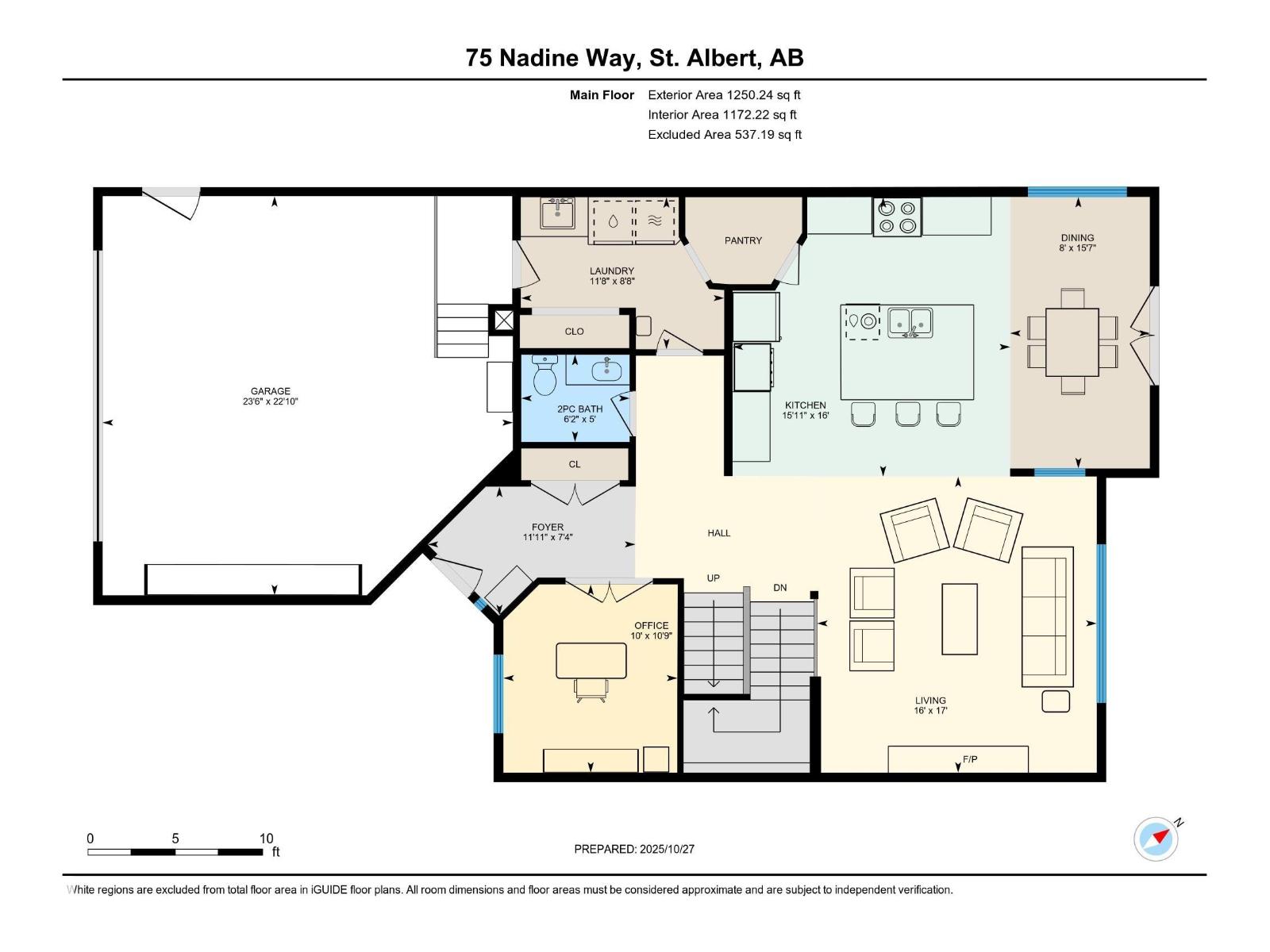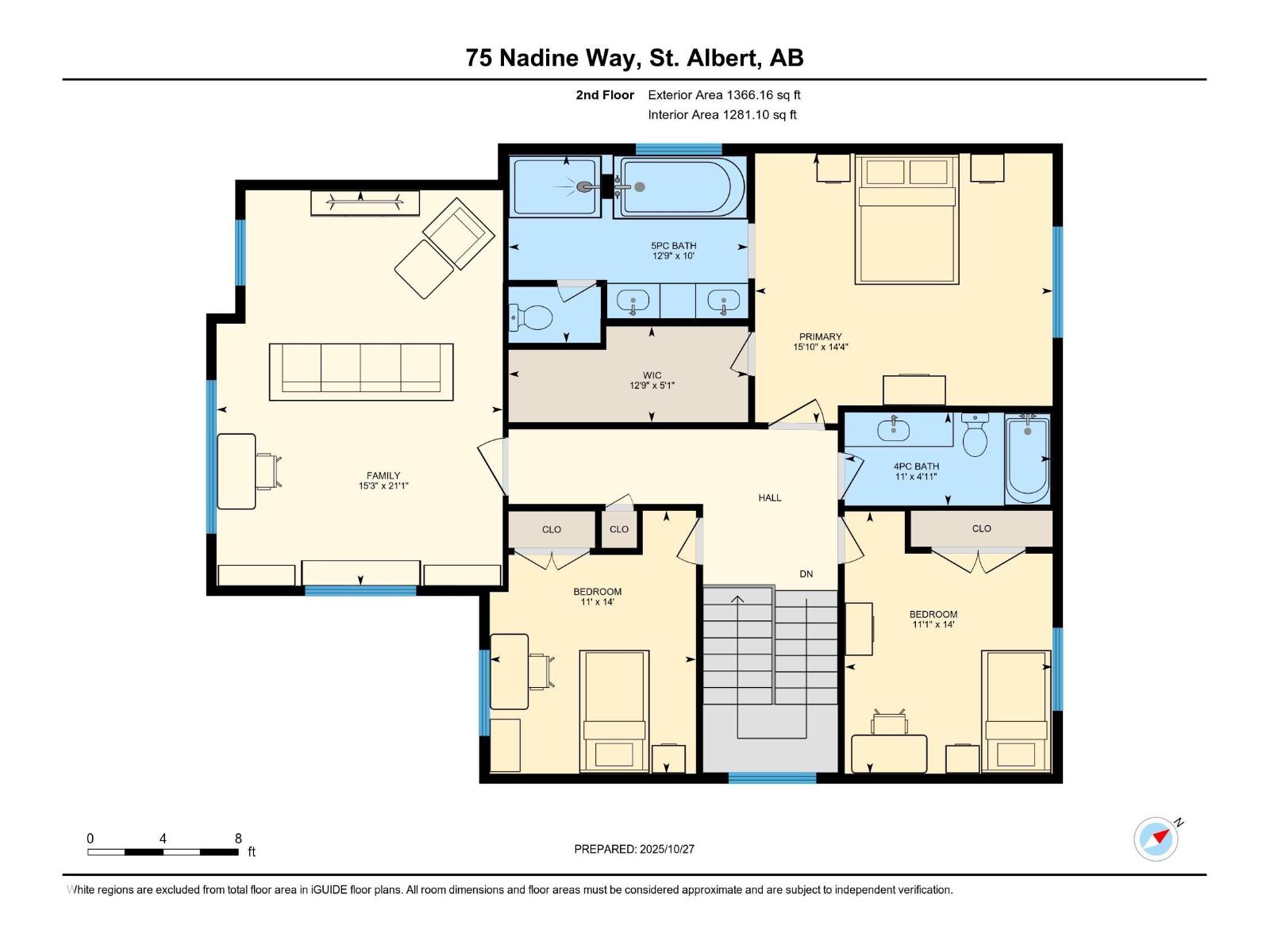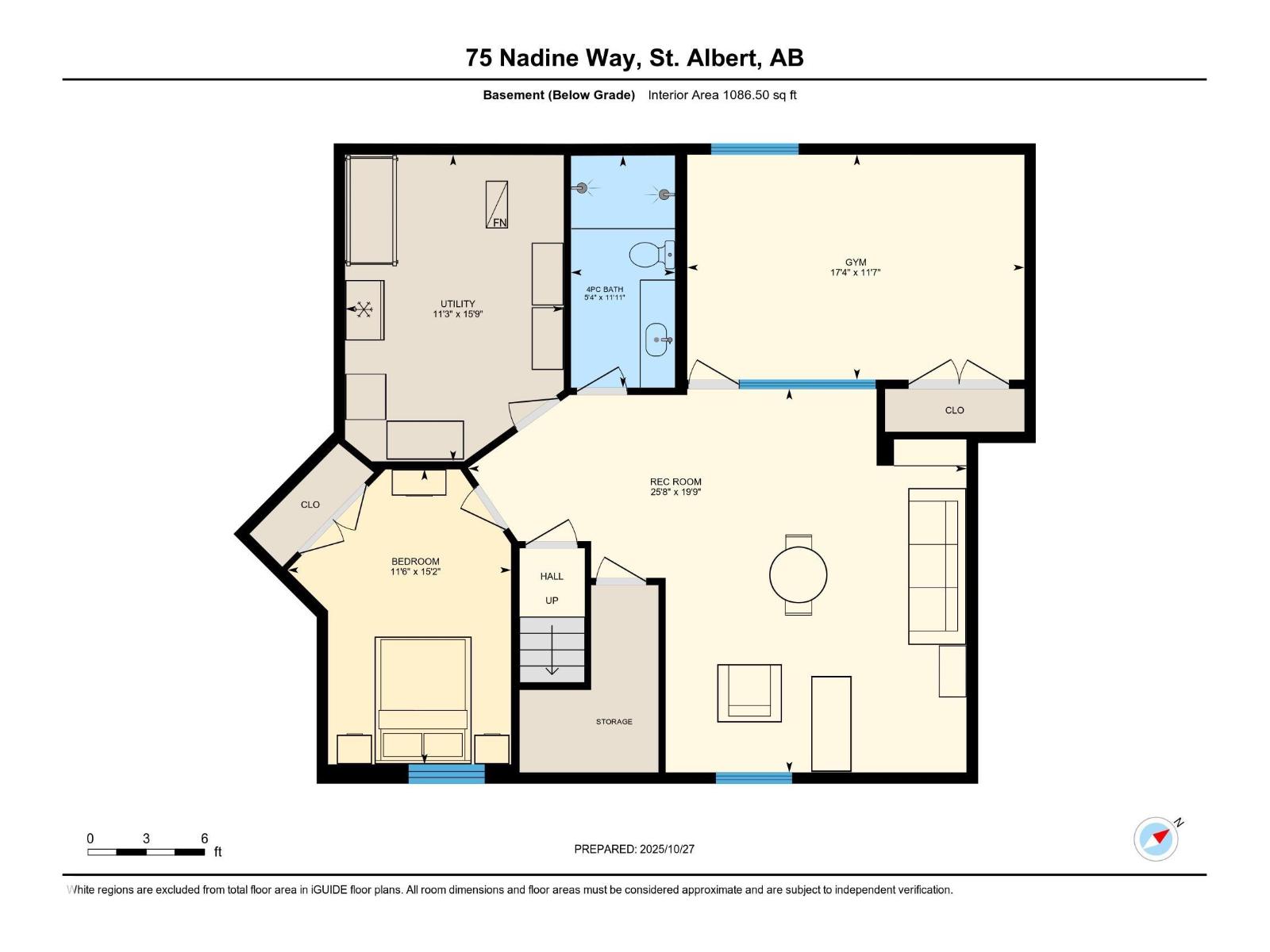4 Bedroom
4 Bathroom
2,616 ft2
Fireplace
Central Air Conditioning
Forced Air
$834,900
Stunning 2600 sq.ft. former showhome in North Ridge, perfectly located across from Napoleon Park with its playground, off-leash area, and skating rink. The open-concept main floor features a spacious great room with gas fireplace, skylights, and glass artwork. The gourmet kitchen offers granite counters, gas range, double ovens, walk-through pantry, and large island ideal for entertaining. A main floor office with French doors, mudroom, laundry, and 2-piece bath add convenience. Upstairs, the soundproof bonus room with park views and built-in speakers is perfect for movie nights. The primary suite includes a walk-in closet and 5-piece ensuite, with two bedrooms and a 4-piece bath completing the level. The finished basement offers a glass-enclosed gym, rec room, bedroom, and spa-like bath with rain shower. Enjoy built-in speakers throughout, engineered hardwood, oversized insulated garage, and a landscaped yard with sprinklers. Located in a friendly community with trails, schools, & neighbourhood events! (id:62055)
Open House
This property has open houses!
Starts at:
2:00 pm
Ends at:
4:00 pm
Property Details
|
MLS® Number
|
E4463950 |
|
Property Type
|
Single Family |
|
Neigbourhood
|
North Ridge |
|
Amenities Near By
|
Golf Course, Playground, Public Transit, Schools, Shopping |
|
Features
|
Flat Site, Park/reserve, Closet Organizers, No Smoking Home |
|
Parking Space Total
|
4 |
|
Structure
|
Deck, Porch |
Building
|
Bathroom Total
|
4 |
|
Bedrooms Total
|
4 |
|
Amenities
|
Ceiling - 9ft, Vinyl Windows |
|
Appliances
|
Alarm System, Dishwasher, Dryer, Garage Door Opener Remote(s), Garage Door Opener, Hood Fan, Oven - Built-in, Microwave, Refrigerator, Storage Shed, Gas Stove(s), Central Vacuum, Washer, Window Coverings |
|
Basement Development
|
Finished |
|
Basement Type
|
Full (finished) |
|
Constructed Date
|
2013 |
|
Construction Style Attachment
|
Detached |
|
Cooling Type
|
Central Air Conditioning |
|
Fireplace Fuel
|
Gas |
|
Fireplace Present
|
Yes |
|
Fireplace Type
|
Heatillator |
|
Half Bath Total
|
1 |
|
Heating Type
|
Forced Air |
|
Stories Total
|
2 |
|
Size Interior
|
2,616 Ft2 |
|
Type
|
House |
Parking
Land
|
Acreage
|
No |
|
Fence Type
|
Fence |
|
Land Amenities
|
Golf Course, Playground, Public Transit, Schools, Shopping |
Rooms
| Level |
Type |
Length |
Width |
Dimensions |
|
Basement |
Bedroom 4 |
4.63 m |
3.51 m |
4.63 m x 3.51 m |
|
Basement |
Recreation Room |
6.02 m |
7.81 m |
6.02 m x 7.81 m |
|
Main Level |
Living Room |
5.18 m |
4.88 m |
5.18 m x 4.88 m |
|
Main Level |
Dining Room |
4.74 m |
2.44 m |
4.74 m x 2.44 m |
|
Main Level |
Kitchen |
4.88 m |
4.85 m |
4.88 m x 4.85 m |
|
Main Level |
Office |
3.29 m |
3.04 m |
3.29 m x 3.04 m |
|
Upper Level |
Primary Bedroom |
4.38 m |
4.83 m |
4.38 m x 4.83 m |
|
Upper Level |
Bedroom 2 |
4.27 m |
3.35 m |
4.27 m x 3.35 m |
|
Upper Level |
Bedroom 3 |
4.26 m |
3.37 m |
4.26 m x 3.37 m |
|
Upper Level |
Bonus Room |
6.42 m |
4.64 m |
6.42 m x 4.64 m |


