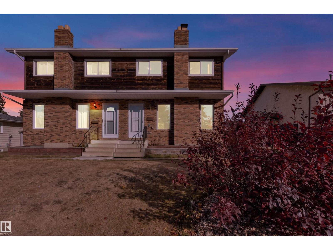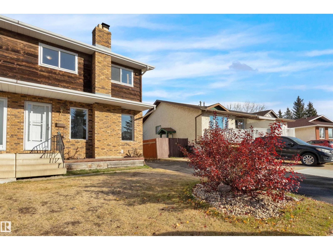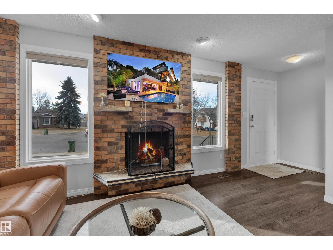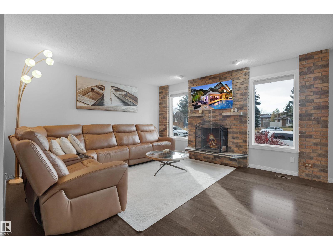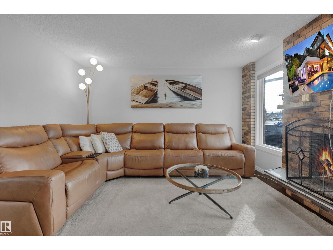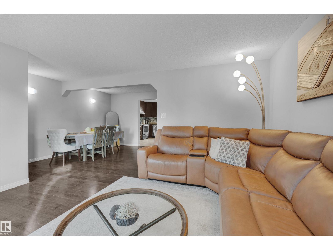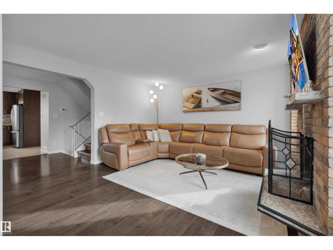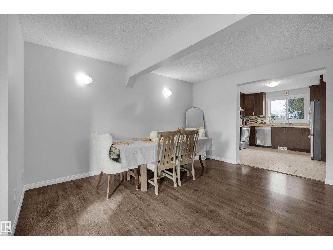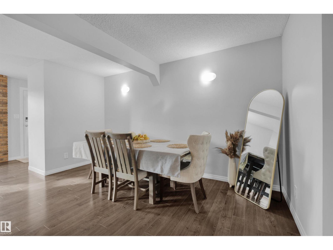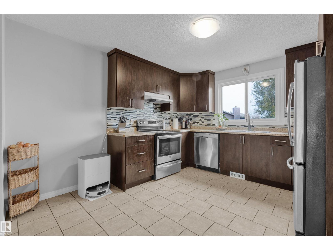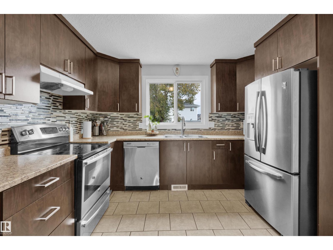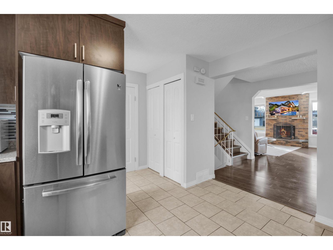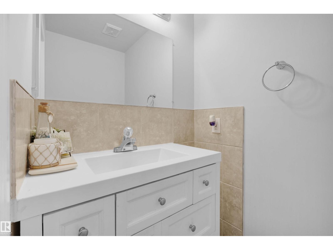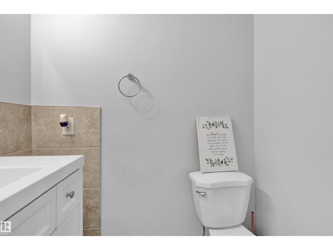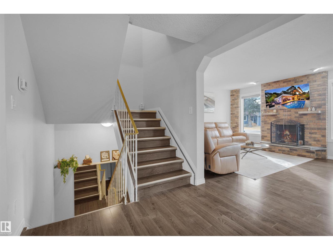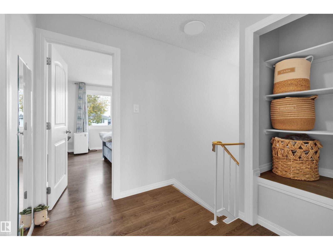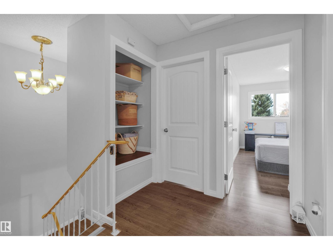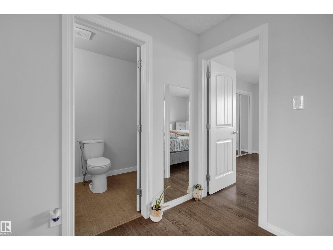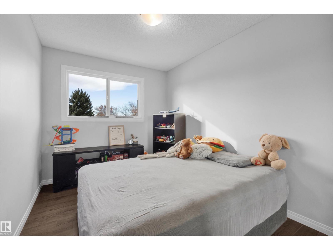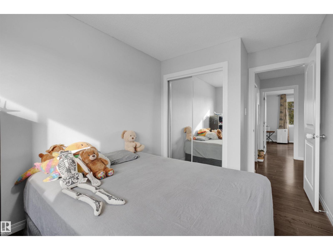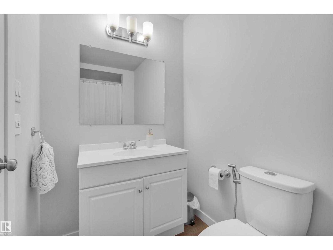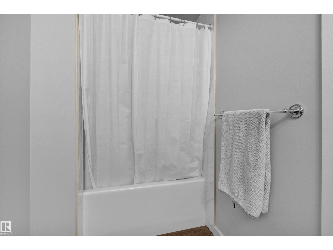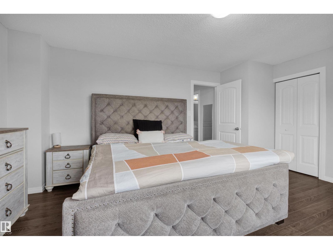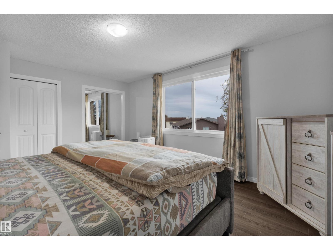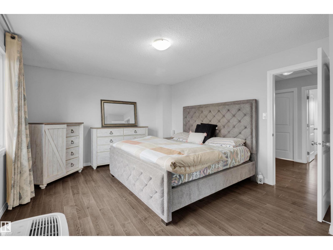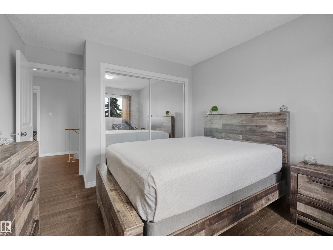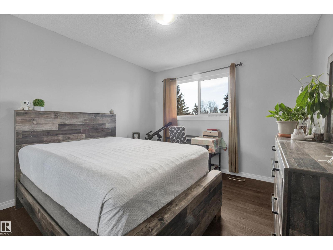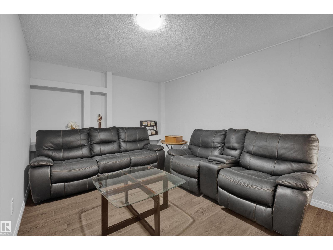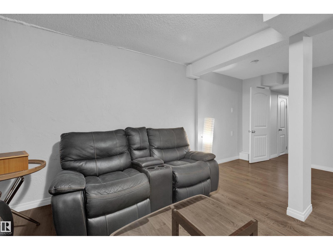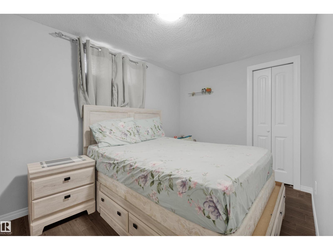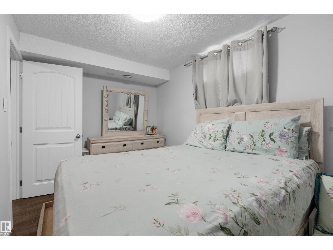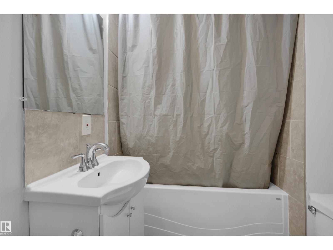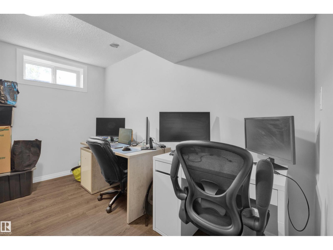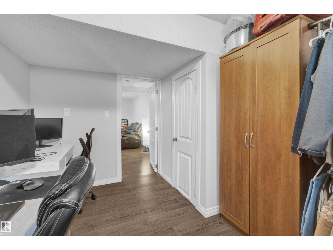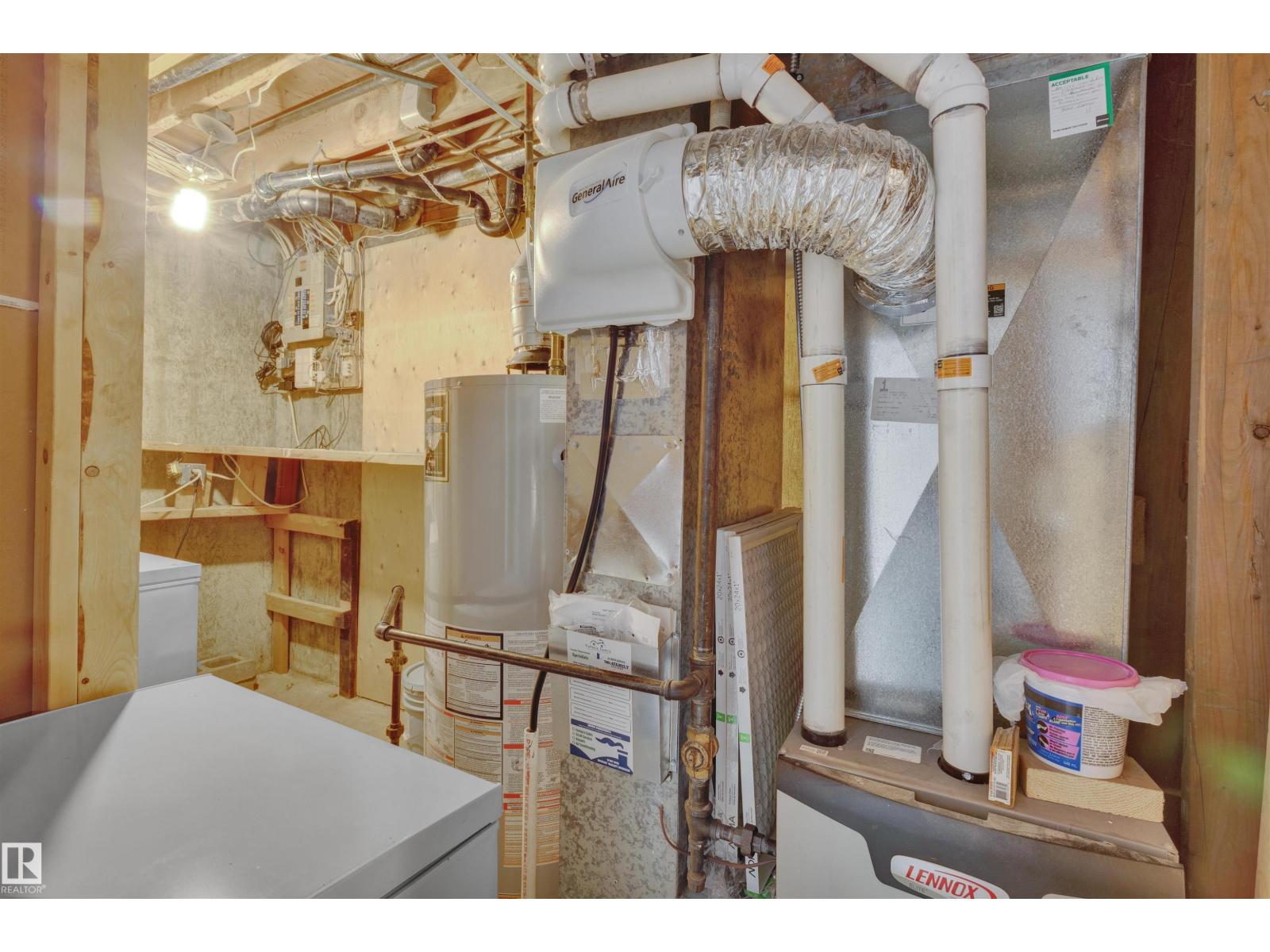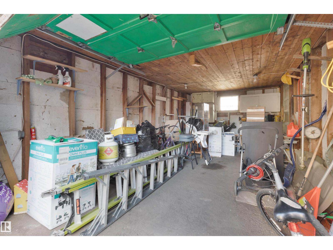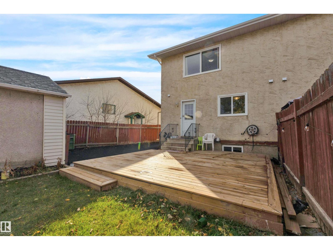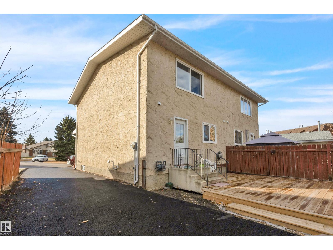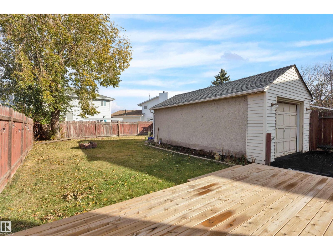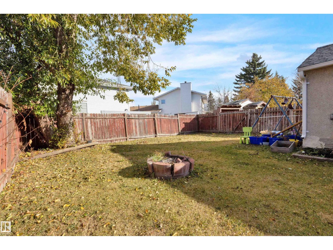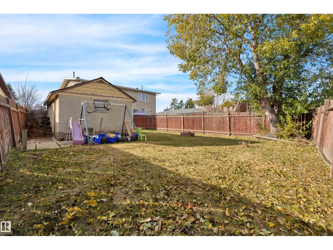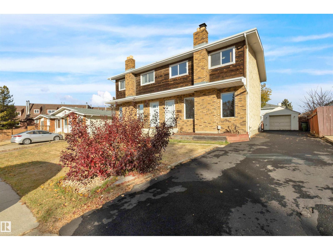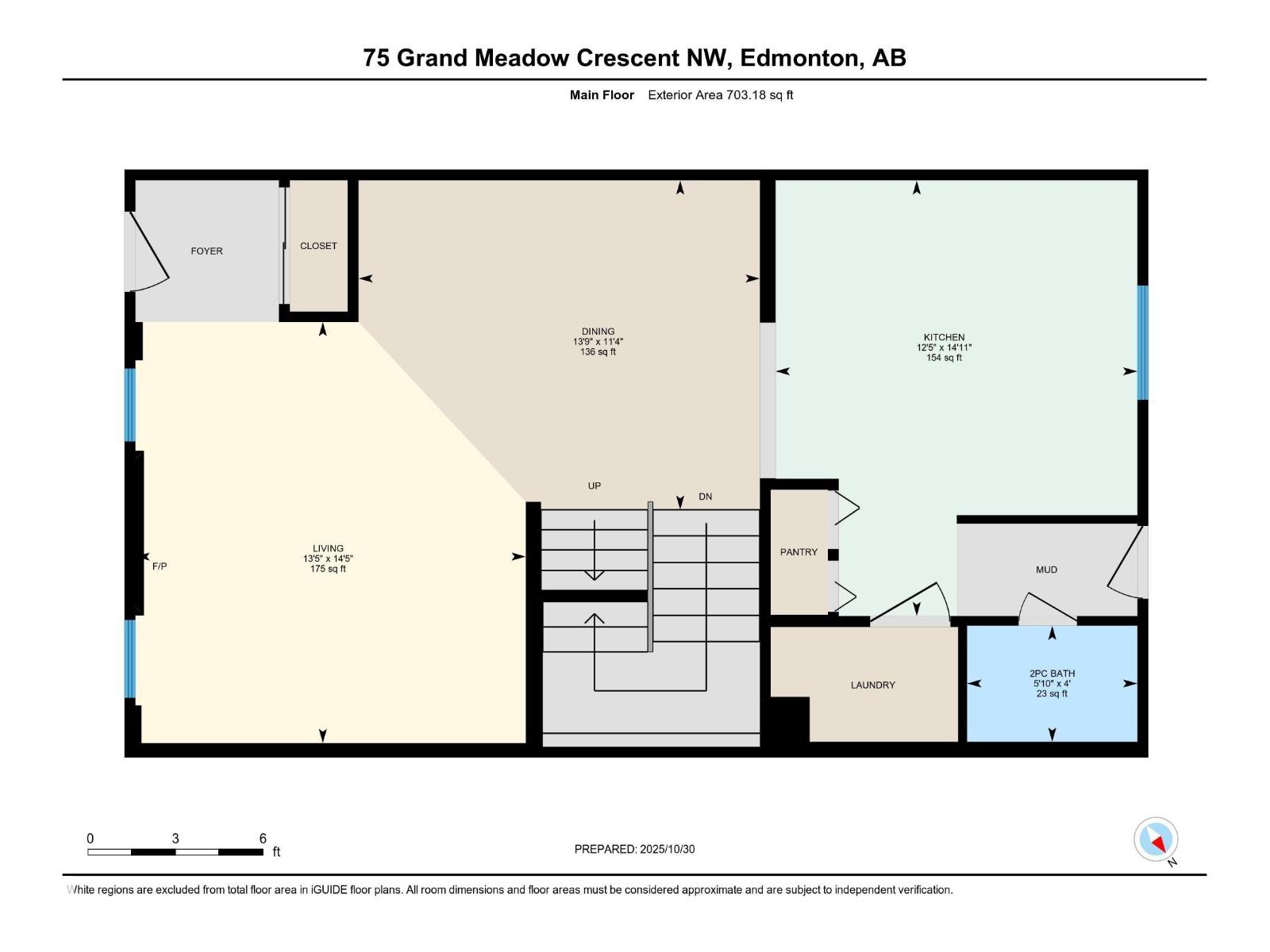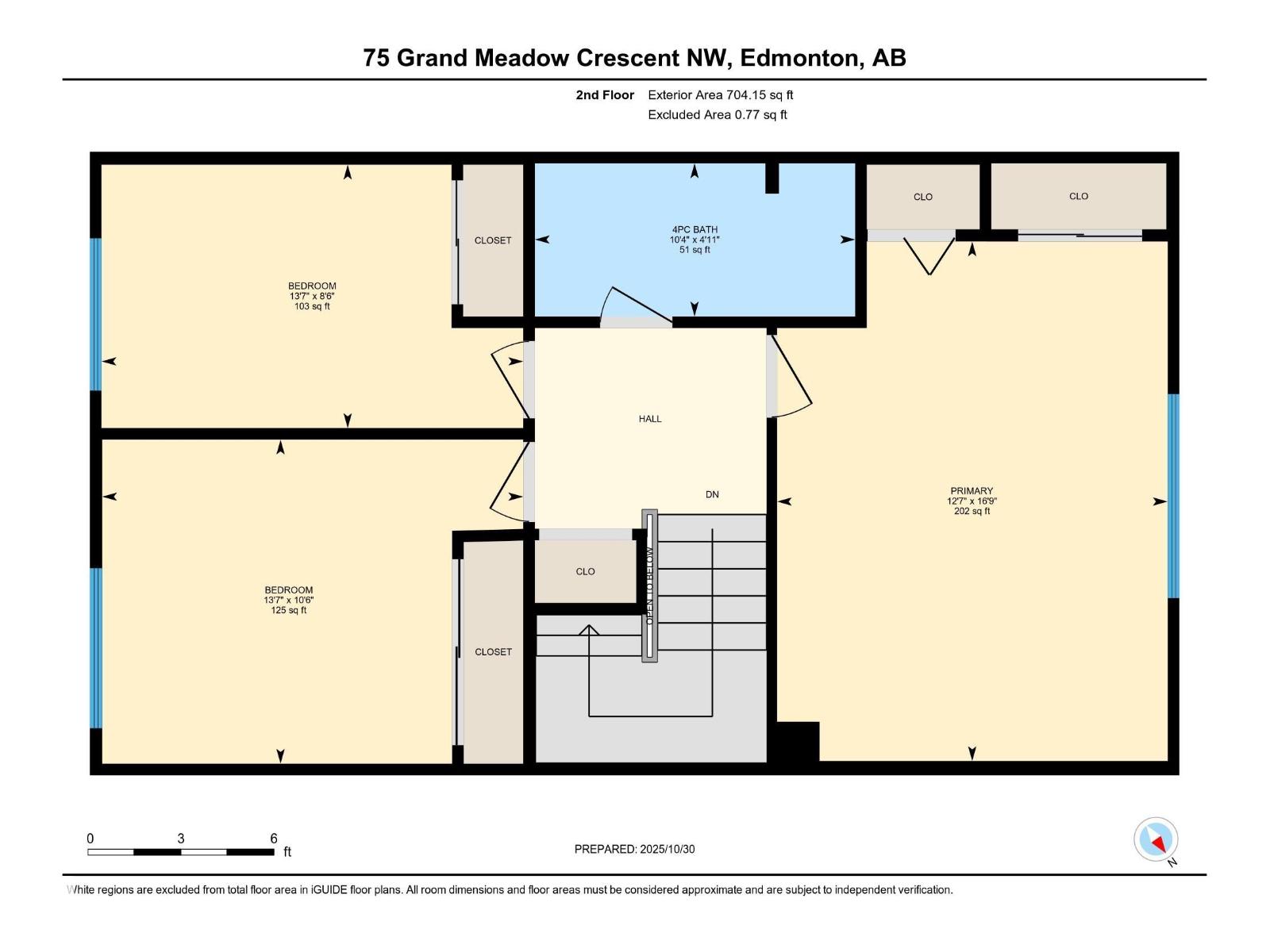75 Grand Meadow Cr Nw Edmonton, Alberta T6L 1A3
5 Bedroom
3 Bathroom
1,407 ft2
Forced Air
$425,000
Welcome to this beautiful and well-maintained home in the heart of Mill Woods, just a 10-minute walk to the LRT station! The main floor features a bright living room, dining area, kitchen, and a convenient half bath. This spacious property offers 3 bedrooms and a full bathroom upstairs. The fully finished basement includes a family room, 2 additional bedrooms, and a full bathroom—perfect for guests or extended family. Enjoy the huge backyard with a new deck and cozy fire pit, ideal for relaxing or entertaining. A wonderful opportunity to own a move-in ready home in a great location close to schools, parks, and all amenities! (id:62055)
Open House
This property has open houses!
November
2
Sunday
Starts at:
1:00 pm
Ends at:4:00 pm
Property Details
| MLS® Number | E4464405 |
| Property Type | Single Family |
| Neigbourhood | Greenview (Edmonton) |
| Amenities Near By | Playground, Public Transit, Schools, Shopping |
| Structure | Deck |
Building
| Bathroom Total | 3 |
| Bedrooms Total | 5 |
| Appliances | Dishwasher, Dryer, Hood Fan, Refrigerator, Stove, Washer |
| Basement Development | Finished |
| Basement Type | Full (finished) |
| Constructed Date | 1978 |
| Construction Style Attachment | Semi-detached |
| Half Bath Total | 1 |
| Heating Type | Forced Air |
| Stories Total | 2 |
| Size Interior | 1,407 Ft2 |
| Type | Duplex |
Parking
| Detached Garage |
Land
| Acreage | No |
| Fence Type | Fence |
| Land Amenities | Playground, Public Transit, Schools, Shopping |
| Size Irregular | 399.95 |
| Size Total | 399.95 M2 |
| Size Total Text | 399.95 M2 |
Rooms
| Level | Type | Length | Width | Dimensions |
|---|---|---|---|---|
| Basement | Family Room | Measurements not available | ||
| Basement | Bedroom 4 | Measurements not available | ||
| Basement | Bedroom 5 | Measurements not available | ||
| Main Level | Living Room | 4.08 m | 4.4 m | 4.08 m x 4.4 m |
| Main Level | Dining Room | 4.19 m | 3.44 m | 4.19 m x 3.44 m |
| Main Level | Kitchen | 3.78 m | 4.55 m | 3.78 m x 4.55 m |
| Upper Level | Primary Bedroom | 3.84 m | 5.11 m | 3.84 m x 5.11 m |
| Upper Level | Bedroom 2 | 4.15 m | 2.59 m | 4.15 m x 2.59 m |
| Upper Level | Bedroom 3 | 4.14 m | 3.19 m | 4.14 m x 3.19 m |
Contact Us
Contact us for more information


