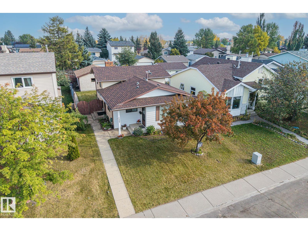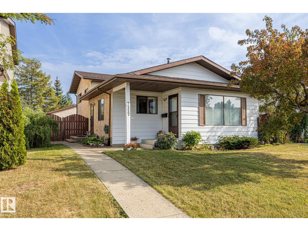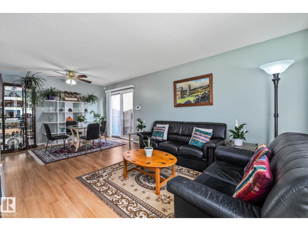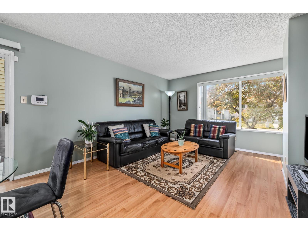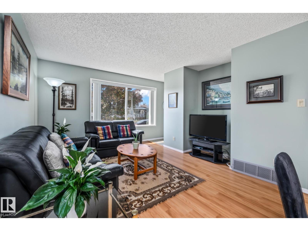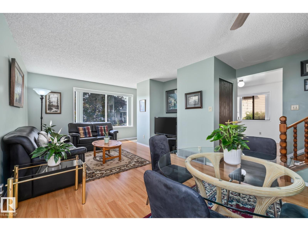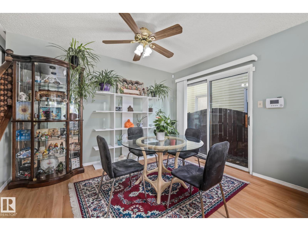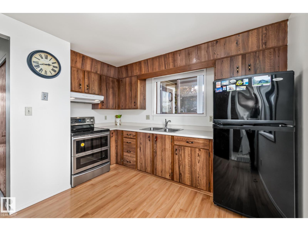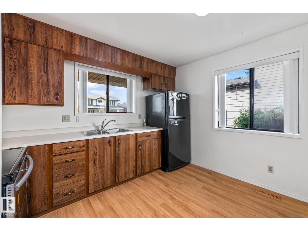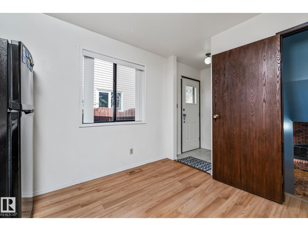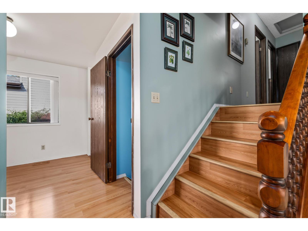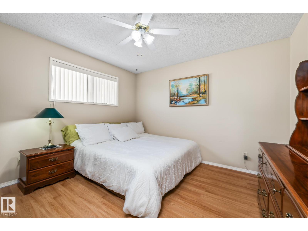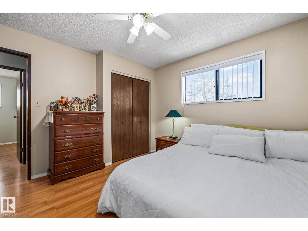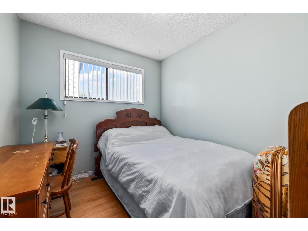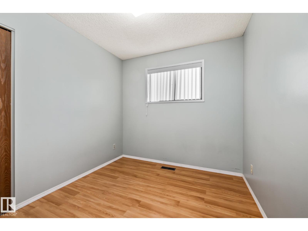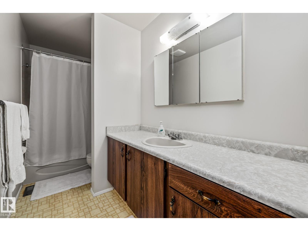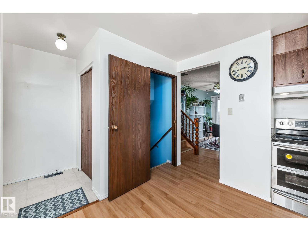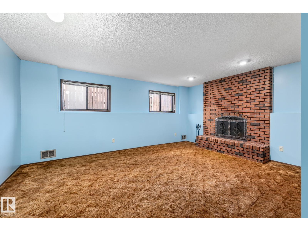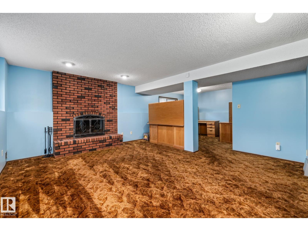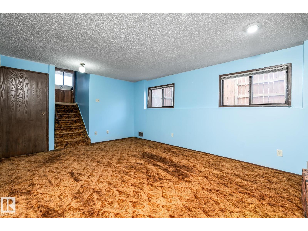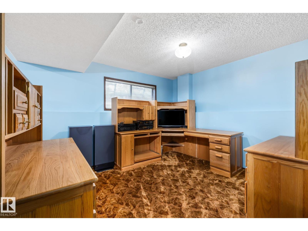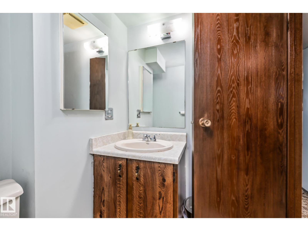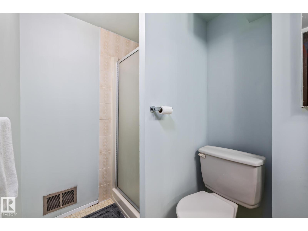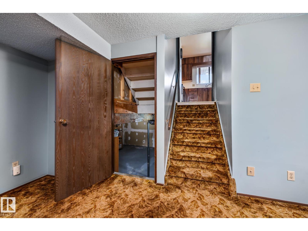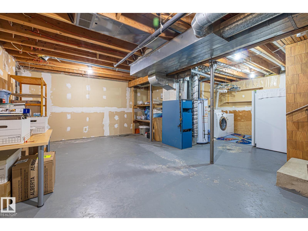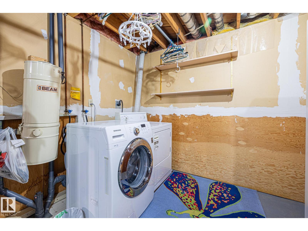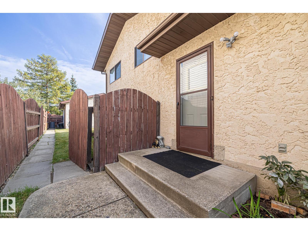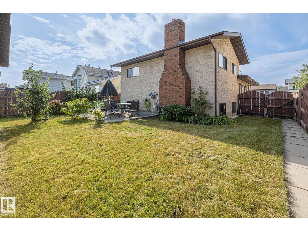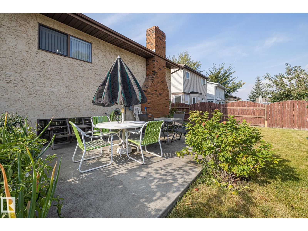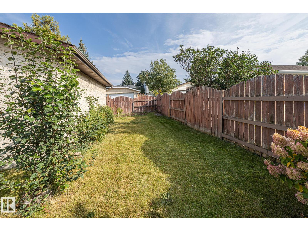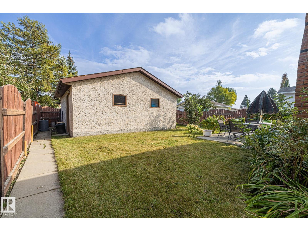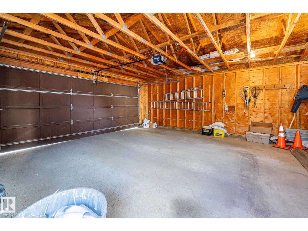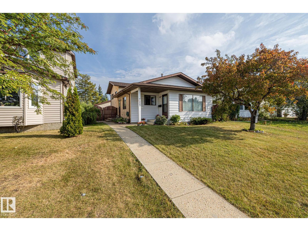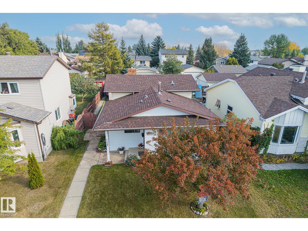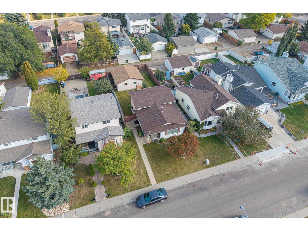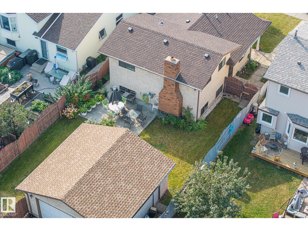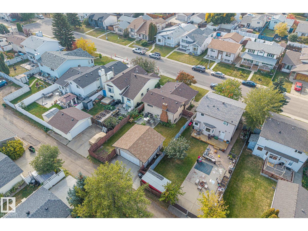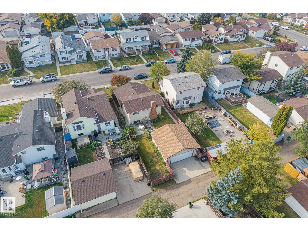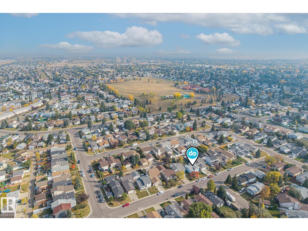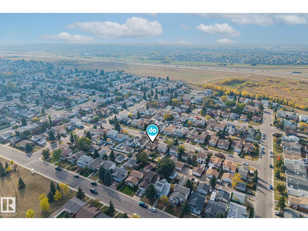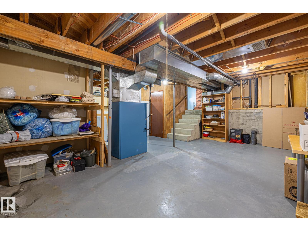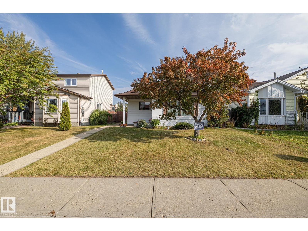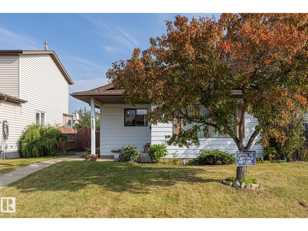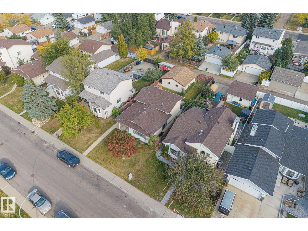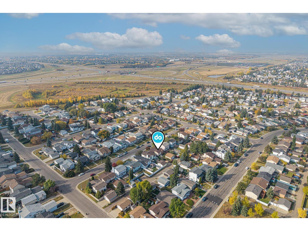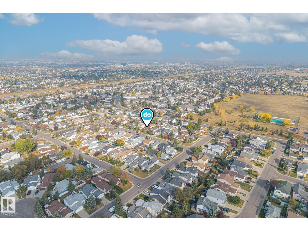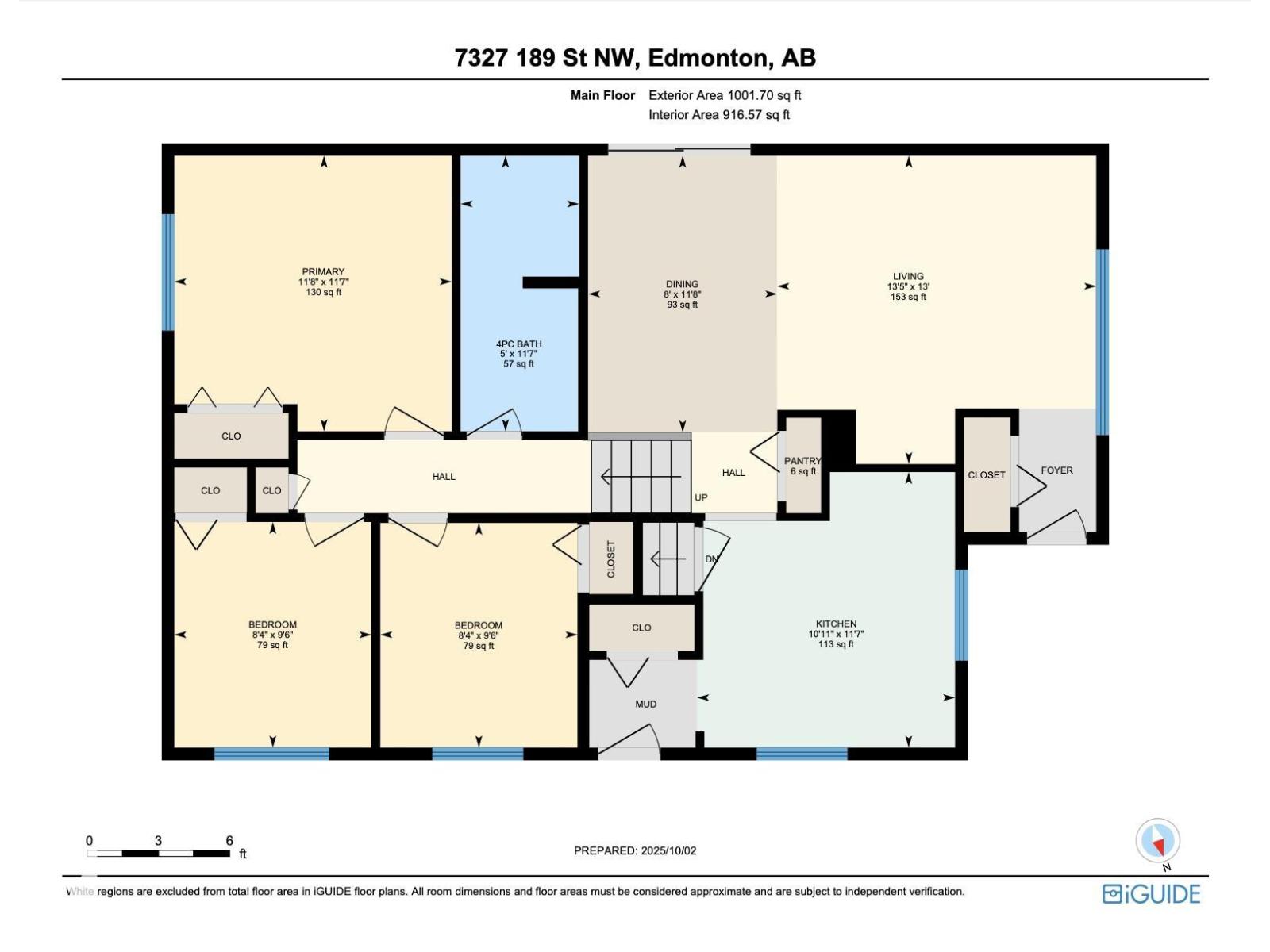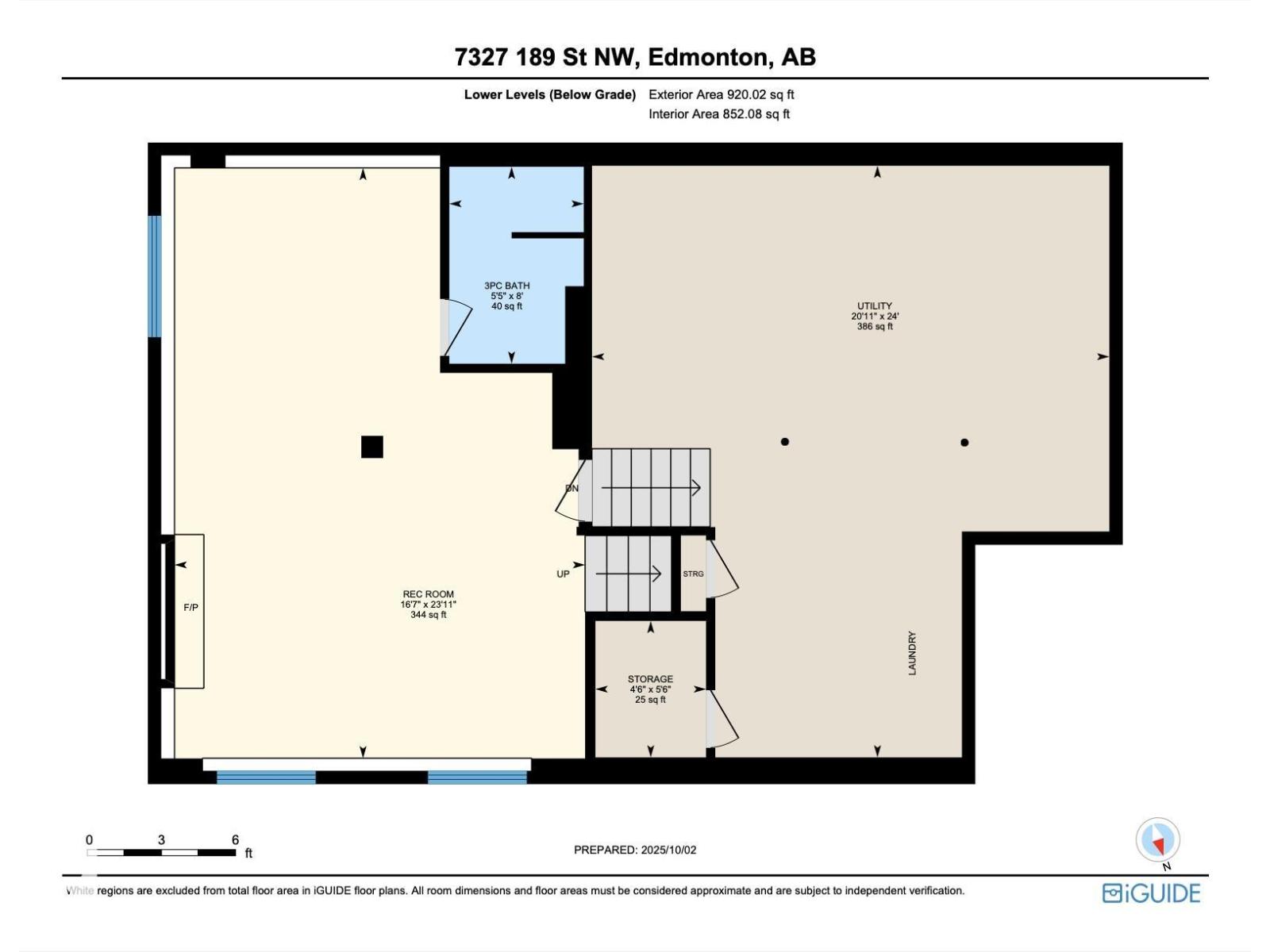3 Bedroom
2 Bathroom
1,002 ft2
Fireplace
Forced Air
$389,000
With a MOTIVATED seller, this extremely clean and well-kept 3 BED, 2 BATH FAMILY HOME shows true pride of ownership! The main floor features a bright kitchen with casual dining, plus a full dining room for hosting. Upstairs offers a spacious primary bedroom, two additional bedrooms, and a 4-piece bath. The lower level includes a cozy family room with large windows and a brick-faced wood-burning fireplace, a dedicated office/study, and a 3-piece bath. In the basement, you'll find the laundry/utility area and two large storage closets. Outside, enjoy a large patio and beautifully landscaped, fenced backyard—great for kids and pets! UPGRADES include: ROOF (2015), NEWER GARAGE ROOF, REDONE CONCRETE WALKS, PATIO and DRIVEWAY. Prime location near schools, parks, West Edmonton Mall, with quick access to Whitemud and Anthony Henday. Lovingly maintained by the same owner for 30+ years, this home is move-in ready and ready for its new family! (id:62055)
Property Details
|
MLS® Number
|
E4460492 |
|
Property Type
|
Single Family |
|
Neigbourhood
|
Lymburn |
|
Amenities Near By
|
Playground, Public Transit, Schools, Shopping |
|
Features
|
Lane, No Animal Home, No Smoking Home |
|
Parking Space Total
|
4 |
Building
|
Bathroom Total
|
2 |
|
Bedrooms Total
|
3 |
|
Appliances
|
Dryer, Garage Door Opener Remote(s), Garage Door Opener, Refrigerator, Stove, Washer, Window Coverings |
|
Basement Development
|
Unfinished |
|
Basement Type
|
Full (unfinished) |
|
Constructed Date
|
1982 |
|
Construction Style Attachment
|
Detached |
|
Fireplace Fuel
|
Wood |
|
Fireplace Present
|
Yes |
|
Fireplace Type
|
Unknown |
|
Heating Type
|
Forced Air |
|
Size Interior
|
1,002 Ft2 |
|
Type
|
House |
Parking
Land
|
Acreage
|
No |
|
Fence Type
|
Fence |
|
Land Amenities
|
Playground, Public Transit, Schools, Shopping |
|
Size Irregular
|
437.32 |
|
Size Total
|
437.32 M2 |
|
Size Total Text
|
437.32 M2 |
Rooms
| Level |
Type |
Length |
Width |
Dimensions |
|
Lower Level |
Family Room |
7.29 m |
5.09 m |
7.29 m x 5.09 m |
|
Main Level |
Living Room |
3.96 m |
4.11 m |
3.96 m x 4.11 m |
|
Main Level |
Dining Room |
3.59 m |
2.44 m |
3.59 m x 2.44 m |
|
Main Level |
Kitchen |
3.56 m |
3.33 m |
3.56 m x 3.33 m |
|
Upper Level |
Primary Bedroom |
3.57 m |
3.6 m |
3.57 m x 3.6 m |
|
Upper Level |
Bedroom 2 |
2.92 m |
2.56 m |
2.92 m x 2.56 m |
|
Upper Level |
Bedroom 3 |
2.92 m |
2.56 m |
2.92 m x 2.56 m |


