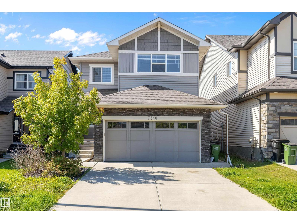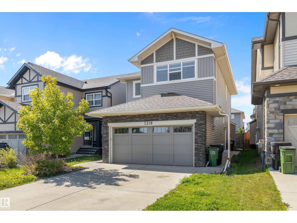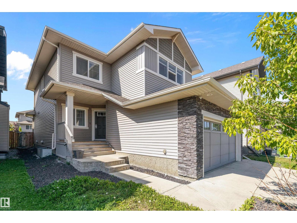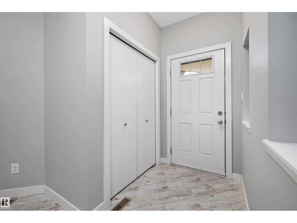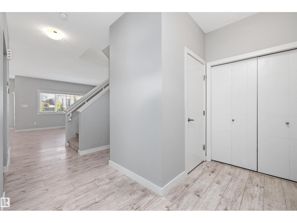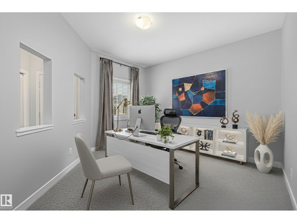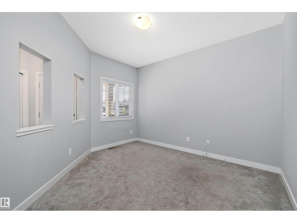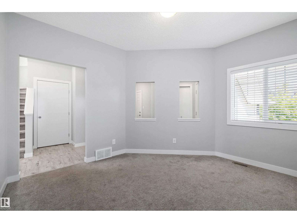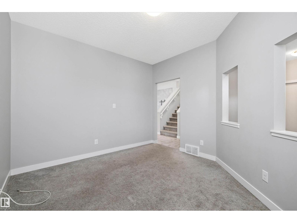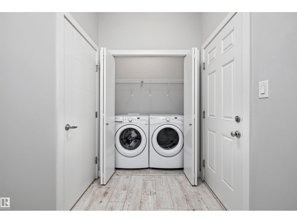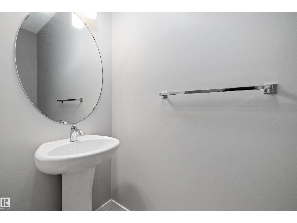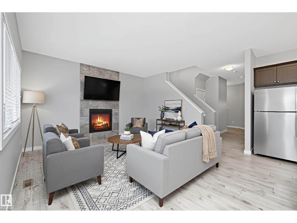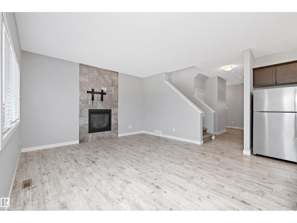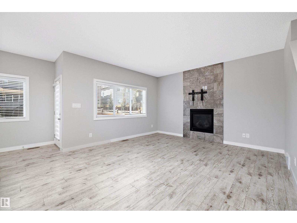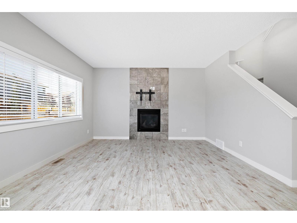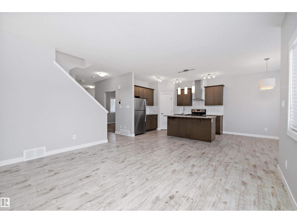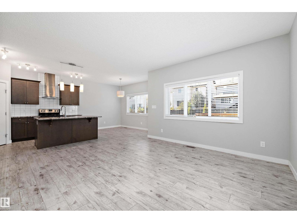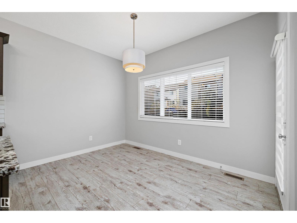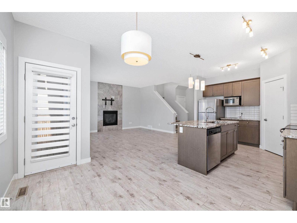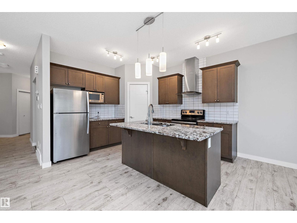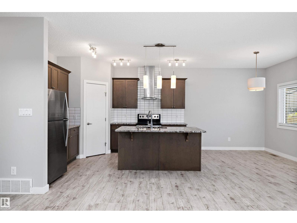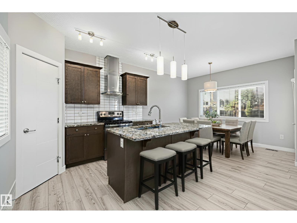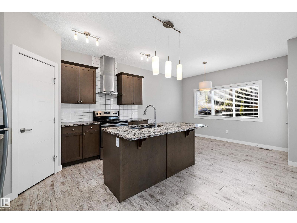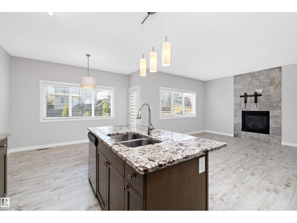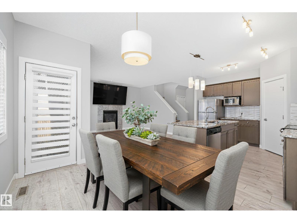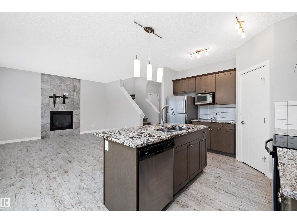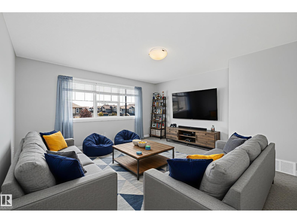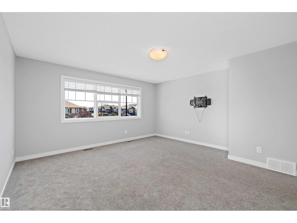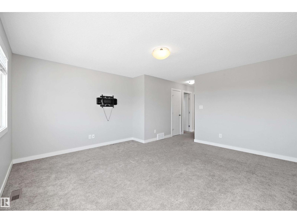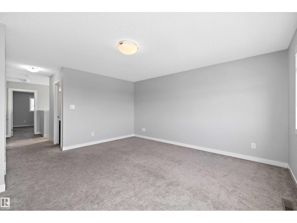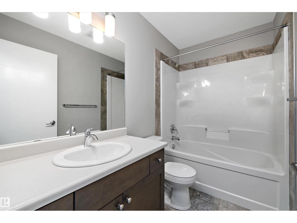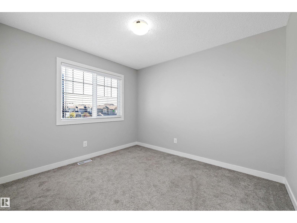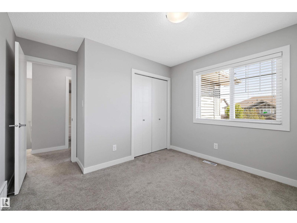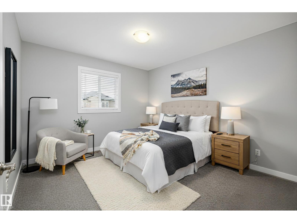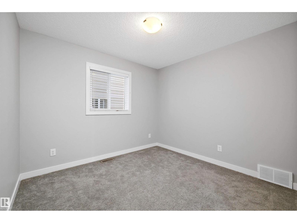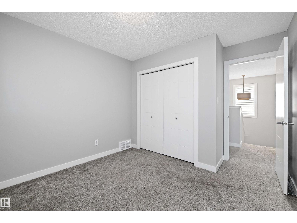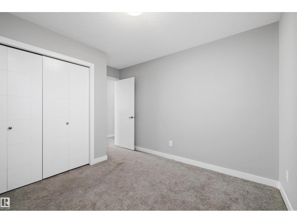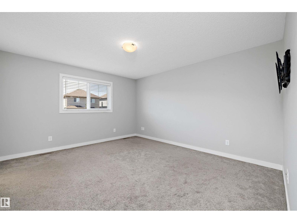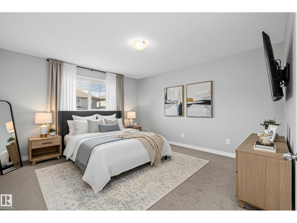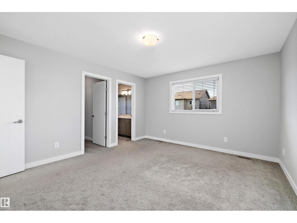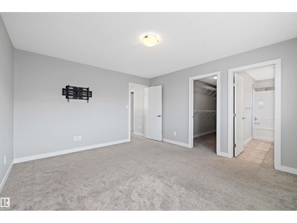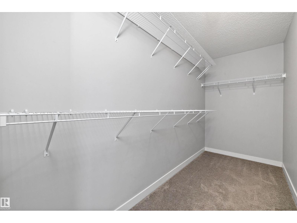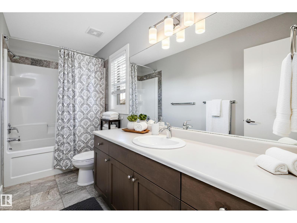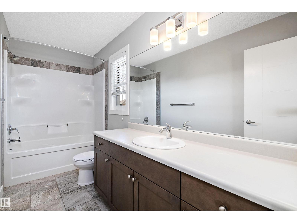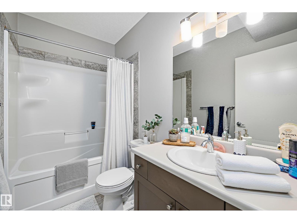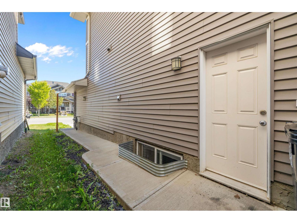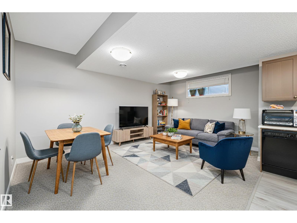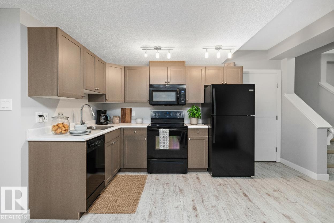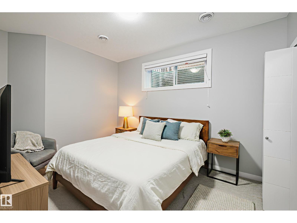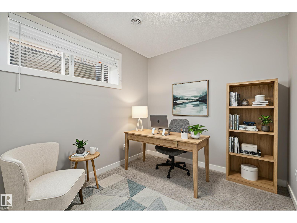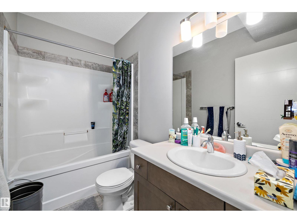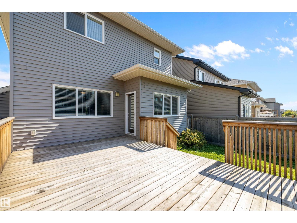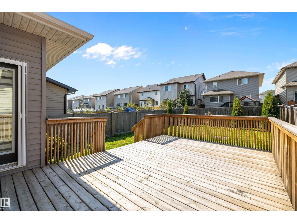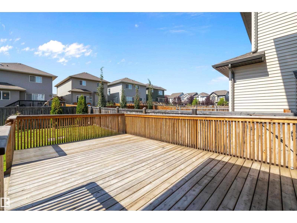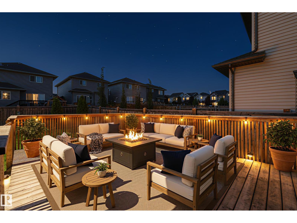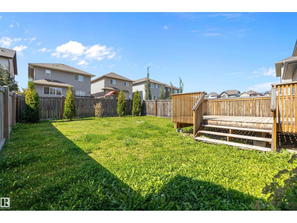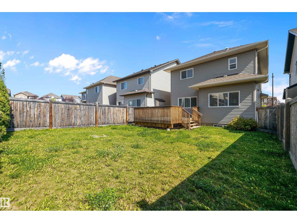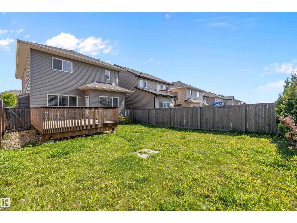5 Bedroom
4 Bathroom
1,952 ft2
Forced Air
$620,000
Located in the heart of desirable Edgemont! This BEAUTIFUL home has been freshly painted and includes a rare 2 bedroom LEGAL SUITE in the basement! Open concept layout with 9 ft ceilings on the main floor! Large living room with tile to the ceiling fireplace and a kitchen that is PERFECT for entertaining! Kitchen highlights include upgraded Cabinetry, Stainless Steel appliances, and chimney hood fan! Dining room can fit a great sized table and you can enjoy a nice view of your large backyard!Upstairs you will find a large family room perfect to binge your favourite show or enjoy the big game! Primary Bedroom conveniently has a walk in closet and 4 pc ensuite! 2 great sized bedrooms complete the upper level! The LEGAL Suite includes a nice open living area with full size kitchen and 2 bedrooms! Looking for a rent helper or an investors dream? This unique basement suite setup is generating a premium rent! Close proximity to Anthony Henday, Whitemud, public transit, Windermere, and West Edmonton Mall! (id:62055)
Property Details
|
MLS® Number
|
E4456187 |
|
Property Type
|
Single Family |
|
Neigbourhood
|
Edgemont (Edmonton) |
|
Features
|
See Remarks |
Building
|
Bathroom Total
|
4 |
|
Bedrooms Total
|
5 |
|
Appliances
|
Dryer, Garage Door Opener Remote(s), Garage Door Opener, Washer/dryer Stack-up, Washer, Window Coverings, Refrigerator, Two Stoves, Dishwasher |
|
Basement Development
|
Finished |
|
Basement Features
|
Suite |
|
Basement Type
|
Full (finished) |
|
Constructed Date
|
2015 |
|
Construction Style Attachment
|
Detached |
|
Half Bath Total
|
1 |
|
Heating Type
|
Forced Air |
|
Stories Total
|
2 |
|
Size Interior
|
1,952 Ft2 |
|
Type
|
House |
Parking
Land
|
Acreage
|
No |
|
Size Irregular
|
392.77 |
|
Size Total
|
392.77 M2 |
|
Size Total Text
|
392.77 M2 |
Rooms
| Level |
Type |
Length |
Width |
Dimensions |
|
Basement |
Bedroom 4 |
2.58 m |
2.65 m |
2.58 m x 2.65 m |
|
Basement |
Bedroom 5 |
3.19 m |
4.07 m |
3.19 m x 4.07 m |
|
Basement |
Second Kitchen |
1.84 m |
4.15 m |
1.84 m x 4.15 m |
|
Basement |
Recreation Room |
3.32 m |
5.06 m |
3.32 m x 5.06 m |
|
Main Level |
Living Room |
4.11 m |
4.41 m |
4.11 m x 4.41 m |
|
Main Level |
Dining Room |
3.65 m |
2.6 m |
3.65 m x 2.6 m |
|
Main Level |
Kitchen |
3.52 m |
3.8 m |
3.52 m x 3.8 m |
|
Upper Level |
Primary Bedroom |
3.88 m |
4.38 m |
3.88 m x 4.38 m |
|
Upper Level |
Bedroom 2 |
3.66 m |
3.12 m |
3.66 m x 3.12 m |
|
Upper Level |
Bedroom 3 |
3.66 m |
3.32 m |
3.66 m x 3.32 m |
|
Upper Level |
Loft |
4.58 m |
4.75 m |
4.58 m x 4.75 m |


