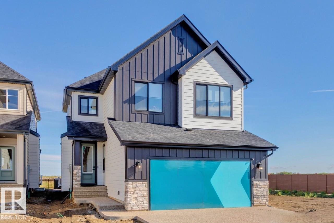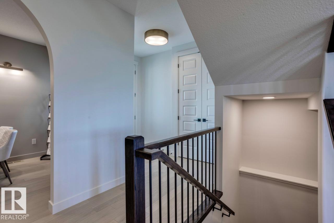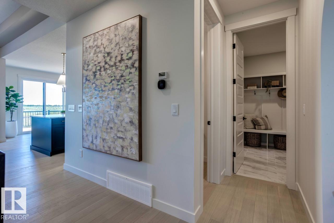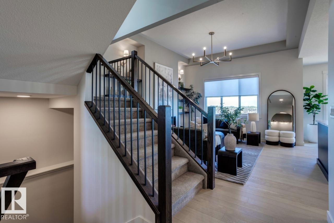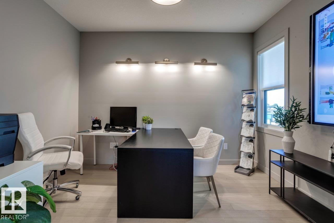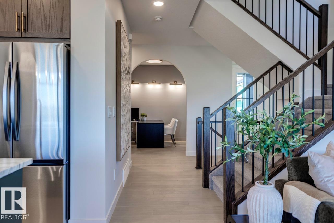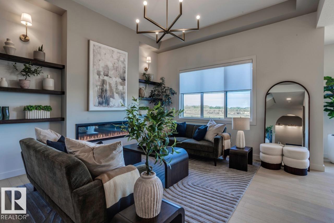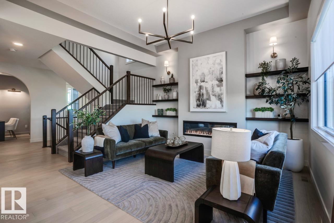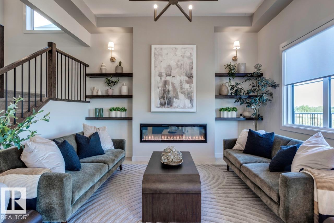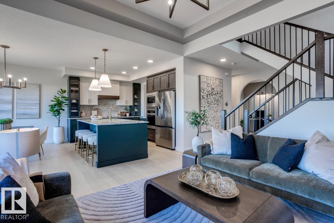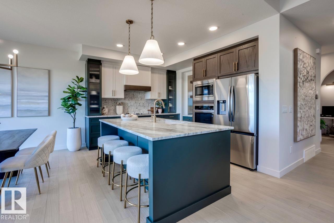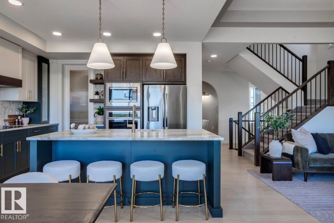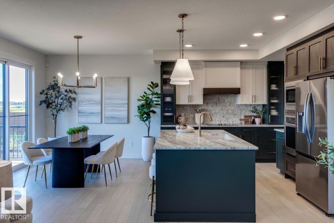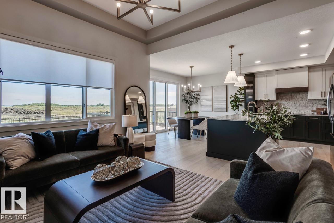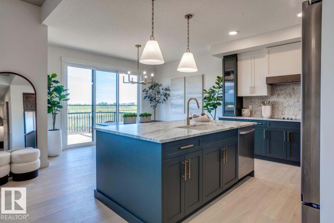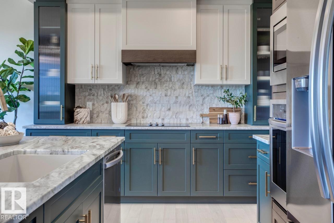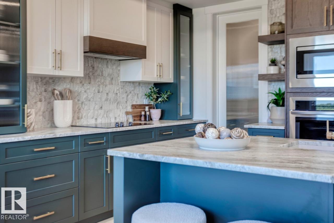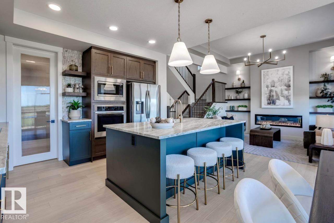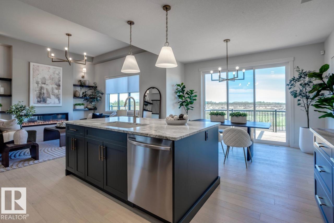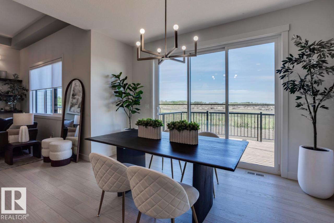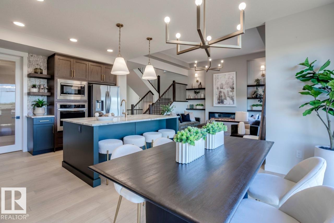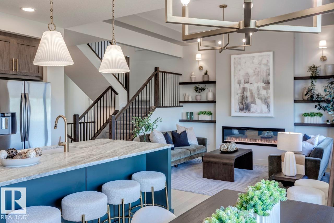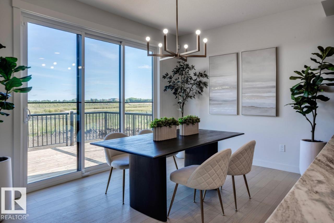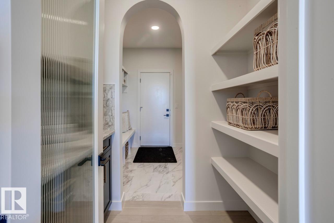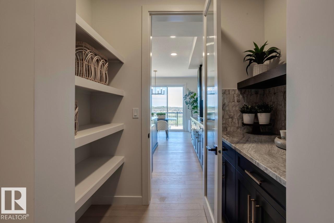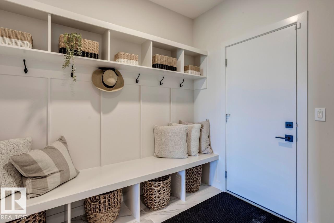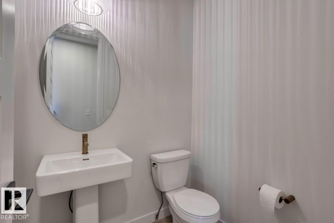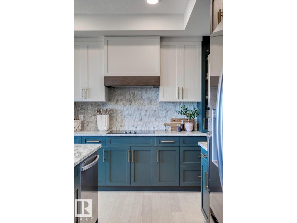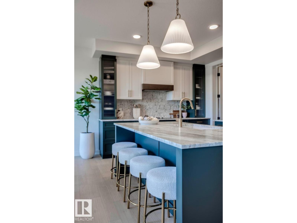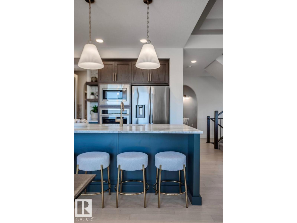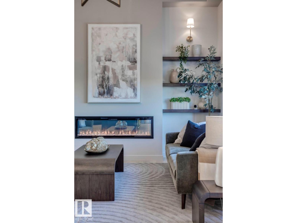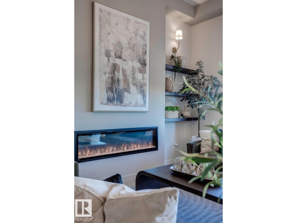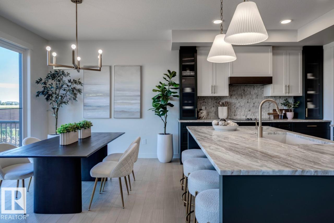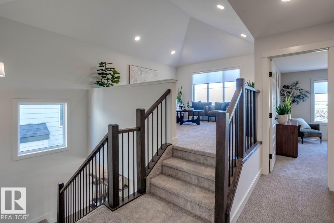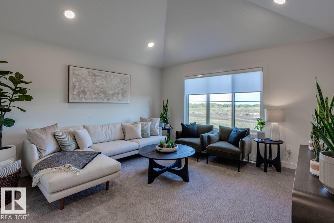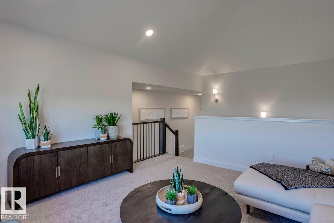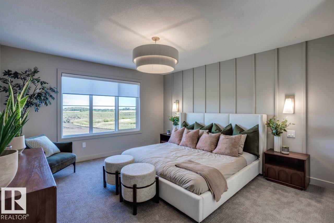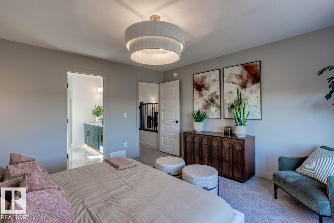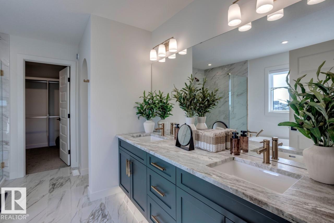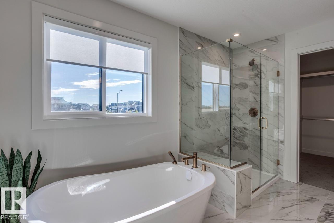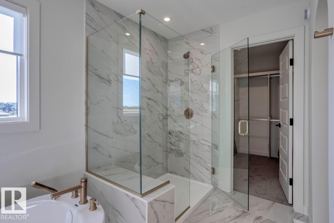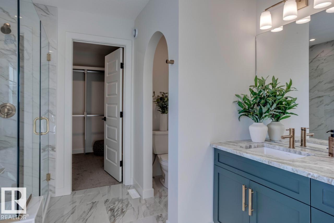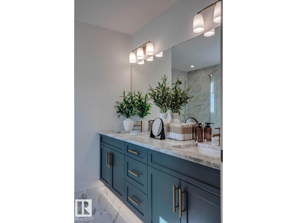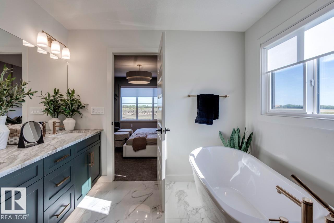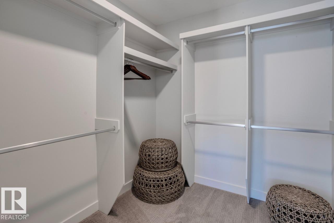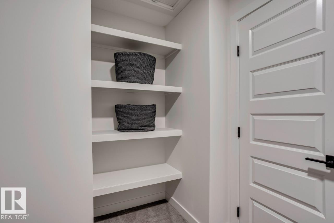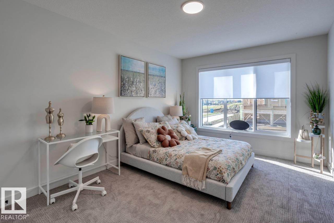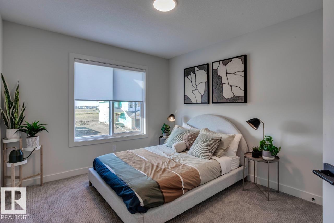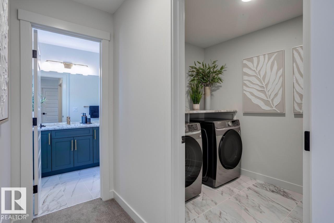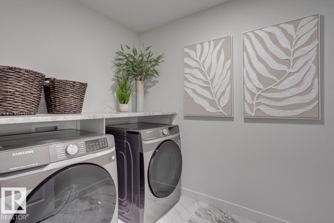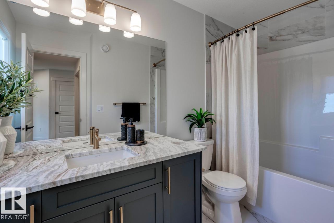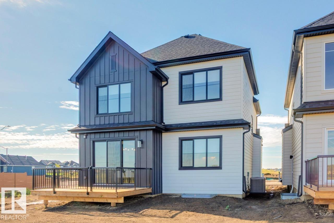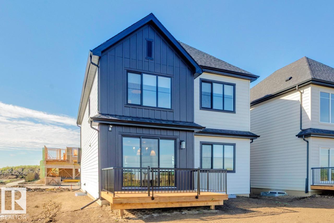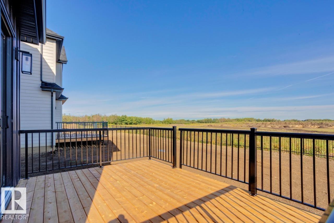3 Bedroom
3 Bathroom
2,299 ft2
Fireplace
Forced Air
$849,000
Discover the Bridgeport II showhome, a stunning 2,316 sq ft coastal farmhouse-style home that blends charm, comfort, and style. Featuring 3 bedrooms, 2.5 baths, and an open-concept main floor, this home welcomes you with a grand foyer leading to a spacious great room with a tray ceiling and striking 60' electric fireplace. The chef-inspired kitchen offers a large island, walk-through pantry, and designer finishes throughout. Upstairs, enjoy a raised and vaulted bonus room, convenient laundry, and a serene primary bedroom with a luxurious 5-piece ensuite and expansive walk-in closet. Thoughtful details, warm tones, and natural textures create a timeless aesthetic, while the coastal elevation adds undeniable curb appeal. Nestled in St. Albert’s sought-after Jensen Lakes—offering beach access, parks, and schools—this showhome perfectly balances elegance and livability. (id:62055)
Property Details
|
MLS® Number
|
E4462498 |
|
Property Type
|
Single Family |
|
Neigbourhood
|
Jensen Lakes |
|
Amenities Near By
|
Park, Playground, Schools, Shopping |
|
Community Features
|
Lake Privileges |
|
Features
|
Park/reserve, Closet Organizers, No Animal Home, No Smoking Home |
|
Parking Space Total
|
4 |
Building
|
Bathroom Total
|
3 |
|
Bedrooms Total
|
3 |
|
Appliances
|
Dishwasher, Dryer, Hood Fan, Oven - Built-in, Microwave, Refrigerator, Stove, Washer, Window Coverings |
|
Basement Development
|
Unfinished |
|
Basement Type
|
Full (unfinished) |
|
Constructed Date
|
2025 |
|
Construction Style Attachment
|
Detached |
|
Fireplace Fuel
|
Electric |
|
Fireplace Present
|
Yes |
|
Fireplace Type
|
Insert |
|
Half Bath Total
|
1 |
|
Heating Type
|
Forced Air |
|
Stories Total
|
2 |
|
Size Interior
|
2,299 Ft2 |
|
Type
|
House |
Parking
Land
|
Acreage
|
No |
|
Land Amenities
|
Park, Playground, Schools, Shopping |
|
Surface Water
|
Lake |
Rooms
| Level |
Type |
Length |
Width |
Dimensions |
|
Main Level |
Dining Room |
3.65 m |
2.64 m |
3.65 m x 2.64 m |
|
Main Level |
Breakfast |
4.01 m |
3.04 m |
4.01 m x 3.04 m |
|
Main Level |
Great Room |
4.21 m |
4.19 m |
4.21 m x 4.19 m |
|
Upper Level |
Primary Bedroom |
4.01 m |
4.26 m |
4.01 m x 4.26 m |
|
Upper Level |
Bedroom 2 |
3.2 m |
4.52 m |
3.2 m x 4.52 m |
|
Upper Level |
Bedroom 3 |
3.09 m |
3.45 m |
3.09 m x 3.45 m |
|
Upper Level |
Bonus Room |
4.11 m |
4.19 m |
4.11 m x 4.19 m |


