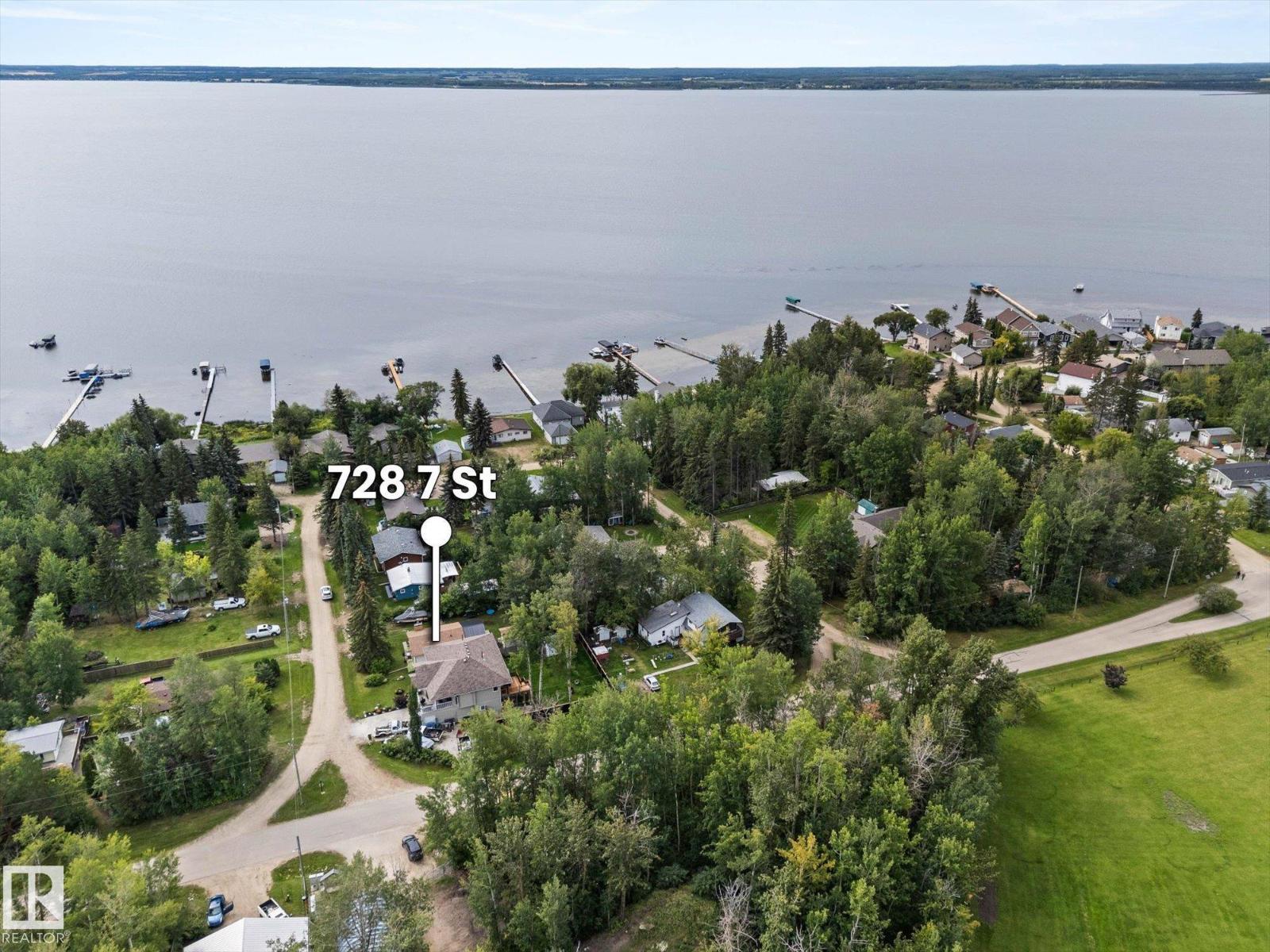2 Bedroom
1 Bathroom
672 ft2
Bungalow
Baseboard Heaters, Space Heater
$239,900
Welcome to Ross Haven! Located on a spacious lot just a short walk to the lake, this charming 672 sq ft bungalow offers the perfect escape. With 2 bedrooms and 1 bathroom, this charming home has been recently renovated top to bottom, including new flooring and carpet, a stunning kitchen, a new fireplace and chimney, propane space heater, covered patio, windows, roof and more! The property is serviced with a drilled well and a holding tank, making it well-suited for three-season living or as a recreational retreat. The backyard features a cozy firepit area and tons of undeveloped space, offering plenty of potential to add a large bunkhouse for guests—while still leaving lots of room for activities. Outdoor features include ample parking, RV or boat storage potential, and two handy garden sheds. Built on recently levelled concrete pilings the house is insulated underneath. If you’re dreaming of hosting family or just the simplicity of lake life, this property promises relaxation at its finest! (id:62055)
Property Details
|
MLS® Number
|
E4454236 |
|
Property Type
|
Single Family |
|
Neigbourhood
|
Ross Haven |
|
Amenities Near By
|
Golf Course |
|
Community Features
|
Lake Privileges |
|
Features
|
Recreational |
|
Structure
|
Fire Pit |
Building
|
Bathroom Total
|
1 |
|
Bedrooms Total
|
2 |
|
Appliances
|
Household Goods Included, Microwave, Refrigerator, Storage Shed, Stove |
|
Architectural Style
|
Bungalow |
|
Basement Type
|
None |
|
Constructed Date
|
1971 |
|
Construction Style Attachment
|
Detached |
|
Heating Type
|
Baseboard Heaters, Space Heater |
|
Stories Total
|
1 |
|
Size Interior
|
672 Ft2 |
|
Type
|
House |
Parking
Land
|
Access Type
|
Boat Access |
|
Acreage
|
No |
|
Land Amenities
|
Golf Course |
|
Size Irregular
|
0.179 |
|
Size Total
|
0.179 Ac |
|
Size Total Text
|
0.179 Ac |
|
Surface Water
|
Lake |
Rooms
| Level |
Type |
Length |
Width |
Dimensions |
|
Main Level |
Living Room |
3.43 m |
3.51 m |
3.43 m x 3.51 m |
|
Main Level |
Dining Room |
3.43 m |
3.45 m |
3.43 m x 3.45 m |
|
Main Level |
Kitchen |
2.46 m |
3.52 m |
2.46 m x 3.52 m |
|
Main Level |
Primary Bedroom |
2.34 m |
3.45 m |
2.34 m x 3.45 m |
|
Main Level |
Bedroom 2 |
2.32 m |
3.45 m |
2.32 m x 3.45 m |
|
Main Level |
Storage |
0.71 m |
2.51 m |
0.71 m x 2.51 m |













































