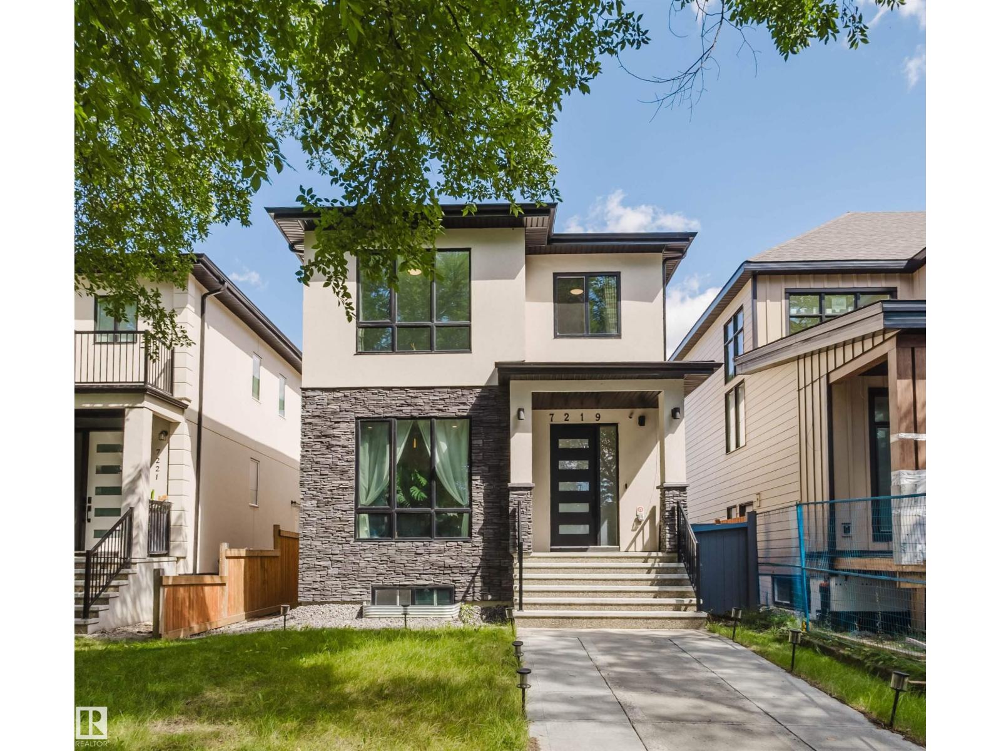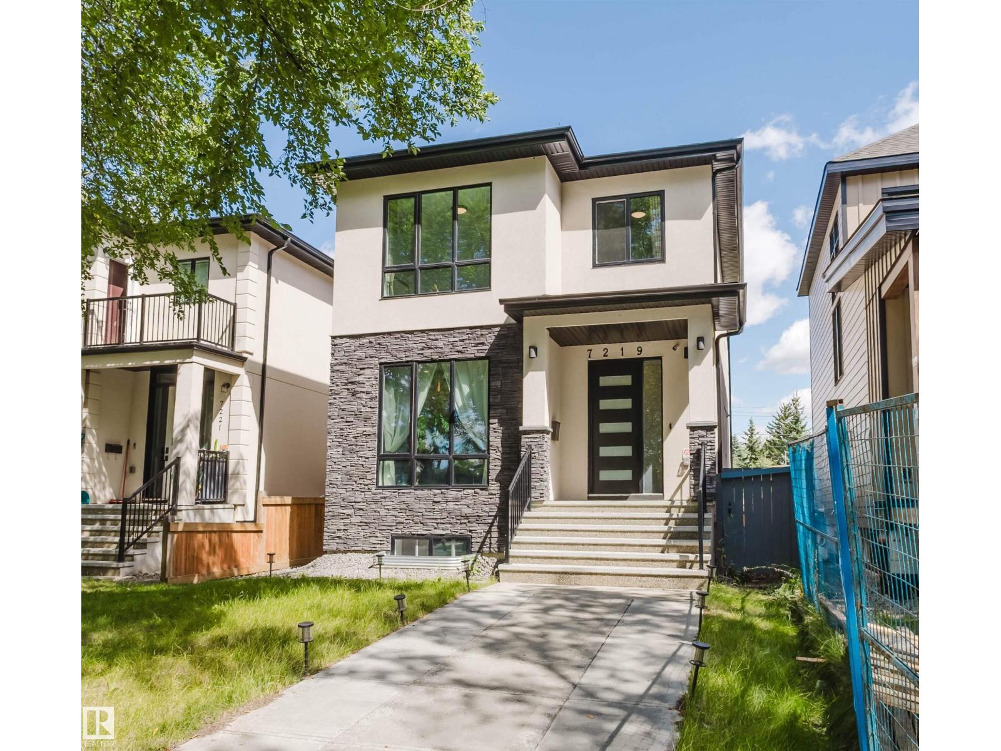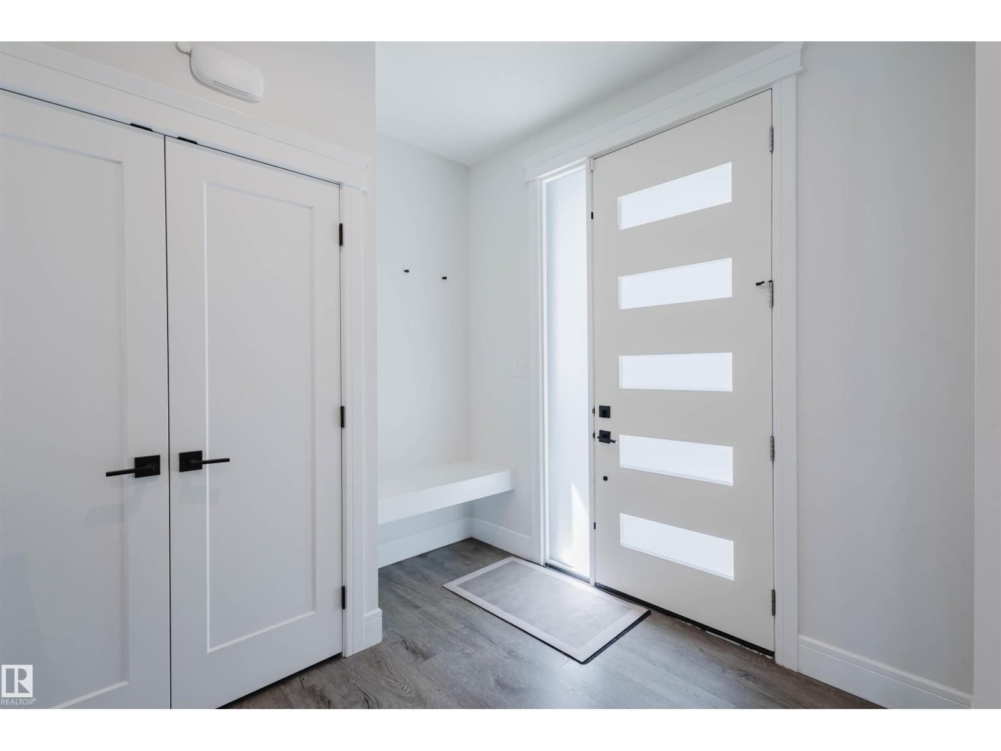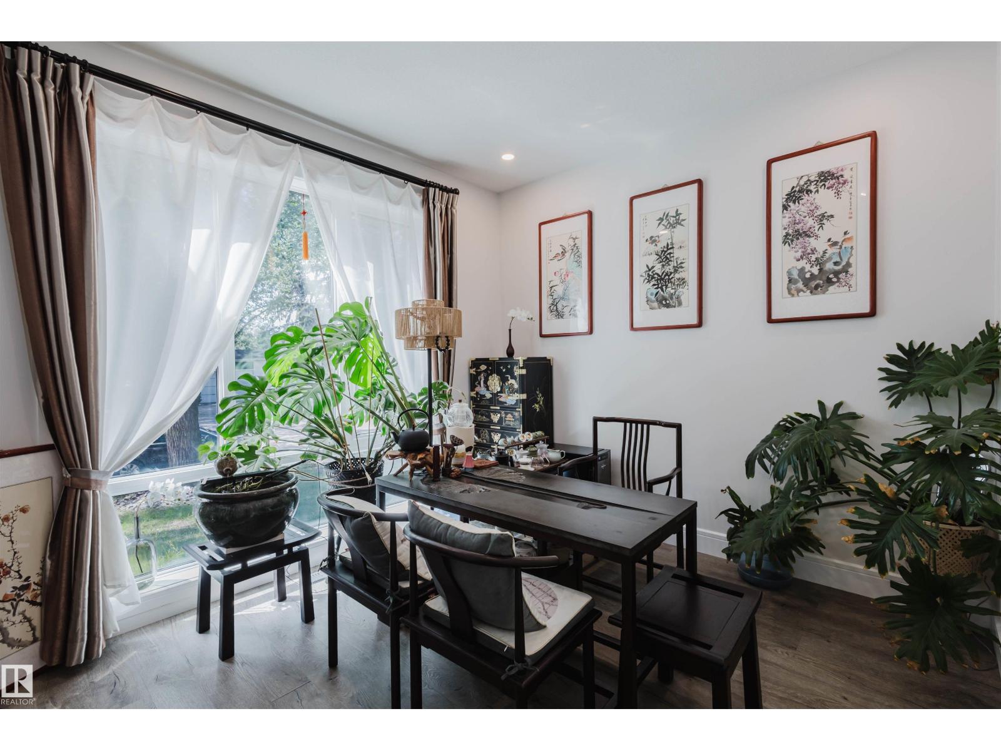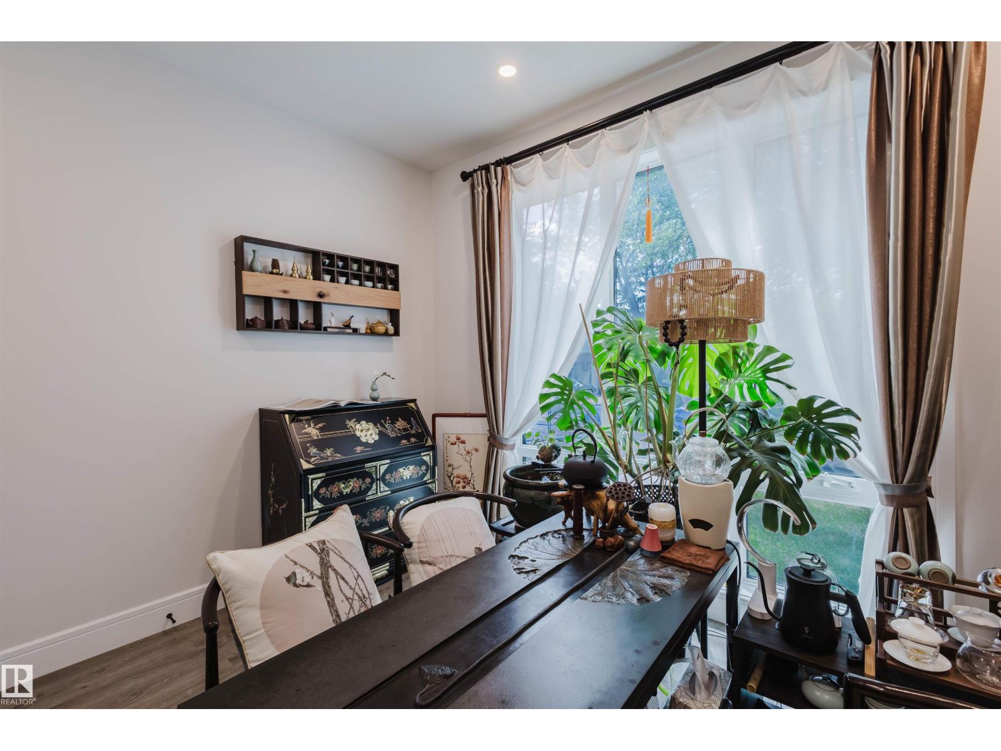7 Bedroom
4 Bathroom
2,009 ft2
Central Air Conditioning
Forced Air
$1,058,888
Stunning custom-built 2-storey in highly desirable Belgravia on a quiet street! Great curb appeal with stucco & stone accents. Sitting on a 33' frontage lot & a 22' building pocket (NOT skinny), this air-conditioned home offers 2,000+ sqft, 4+3 bedrooms, 4 full baths, main floor DEN & a LEGAL basement suite. Extra-wide front walkway welcomes you in. 9’ ceilings on main & 2nd floor with vinyl plank & LED lighting throughout. Bright, contemporary design features a main floor DEN & full bath, gourmet kitchen with white cabinets, quartz counters, SS appliances & pantry, plus a cozy living room with floor-to-ceiling tiled TV wall. Upstairs offers 4 bedrooms, 4pc main bath & laundry. Primary suite boasts a lavish 5pc ensuite with separate tub & shower. Legal basement suite includes a 2nd kitchen, separate laundry, 3 bedrooms & full bath. Double detached garage. Walking distance to LRT & River Valley trails. Shows 10/10 – you won’t be disappointed! (id:62055)
Property Details
|
MLS® Number
|
E4453108 |
|
Property Type
|
Single Family |
|
Neigbourhood
|
Belgravia |
|
Amenities Near By
|
Public Transit, Schools, Shopping |
|
Features
|
Flat Site, Lane |
|
Structure
|
Deck |
Building
|
Bathroom Total
|
4 |
|
Bedrooms Total
|
7 |
|
Amenities
|
Ceiling - 9ft, Vinyl Windows |
|
Appliances
|
Garage Door Opener Remote(s), Garage Door Opener, Dryer, Refrigerator, Two Stoves, Two Washers, Dishwasher |
|
Basement Development
|
Finished |
|
Basement Features
|
Suite |
|
Basement Type
|
Full (finished) |
|
Constructed Date
|
2020 |
|
Construction Style Attachment
|
Detached |
|
Cooling Type
|
Central Air Conditioning |
|
Fire Protection
|
Smoke Detectors |
|
Heating Type
|
Forced Air |
|
Stories Total
|
2 |
|
Size Interior
|
2,009 Ft2 |
|
Type
|
House |
Parking
Land
|
Acreage
|
No |
|
Fence Type
|
Fence |
|
Land Amenities
|
Public Transit, Schools, Shopping |
|
Size Irregular
|
333.19 |
|
Size Total
|
333.19 M2 |
|
Size Total Text
|
333.19 M2 |
Rooms
| Level |
Type |
Length |
Width |
Dimensions |
|
Basement |
Second Kitchen |
|
|
Measurements not available |
|
Basement |
Bedroom 5 |
|
|
Measurements not available |
|
Basement |
Bedroom 6 |
|
|
Measurements not available |
|
Basement |
Additional Bedroom |
|
|
Measurements not available |
|
Main Level |
Living Room |
|
|
Measurements not available |
|
Main Level |
Dining Room |
|
|
Measurements not available |
|
Main Level |
Kitchen |
|
|
Measurements not available |
|
Main Level |
Den |
|
|
Measurements not available |
|
Upper Level |
Primary Bedroom |
|
|
Measurements not available |
|
Upper Level |
Bedroom 2 |
|
|
Measurements not available |
|
Upper Level |
Bedroom 3 |
|
|
Measurements not available |
|
Upper Level |
Bedroom 4 |
|
|
Measurements not available |


