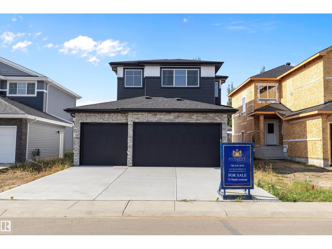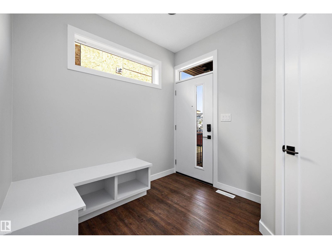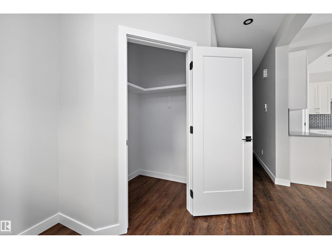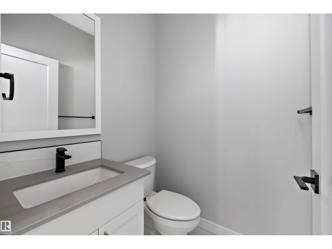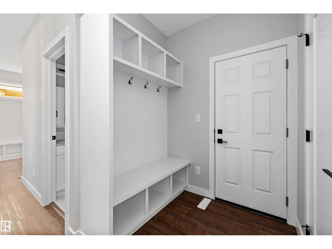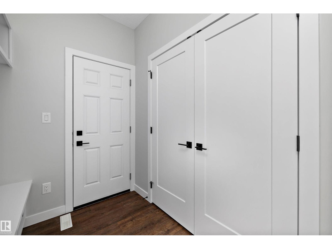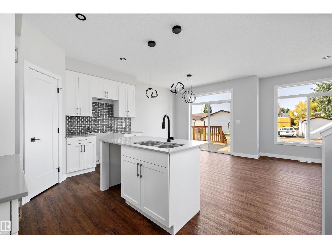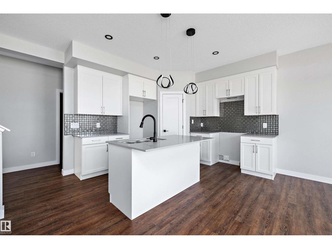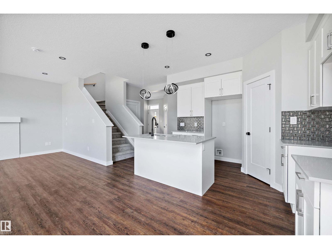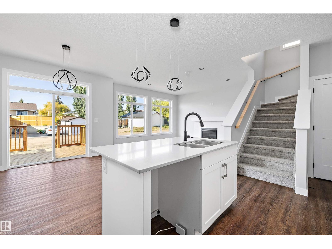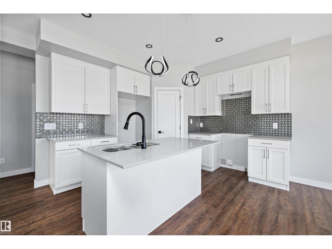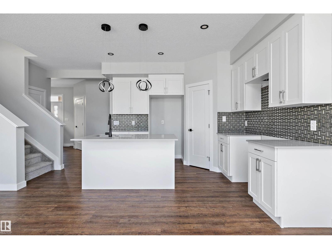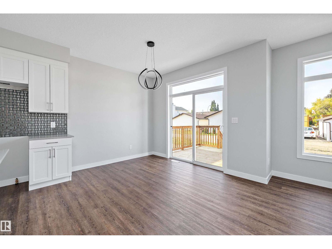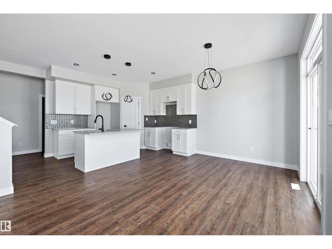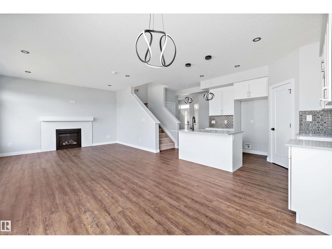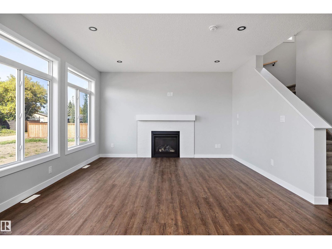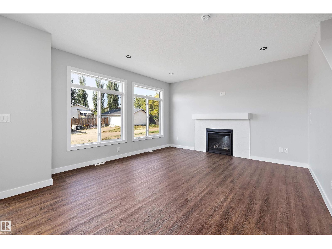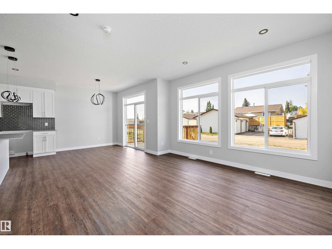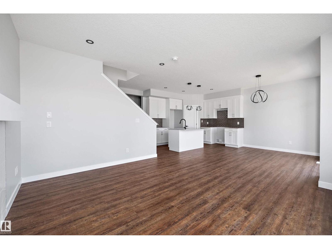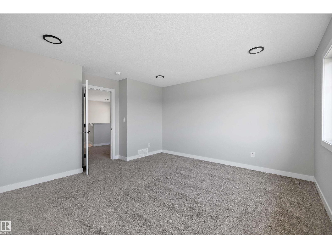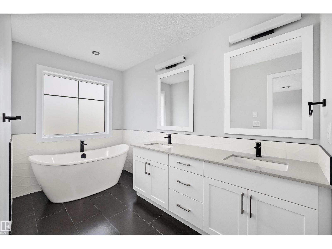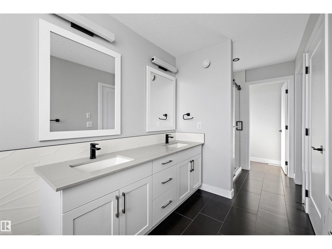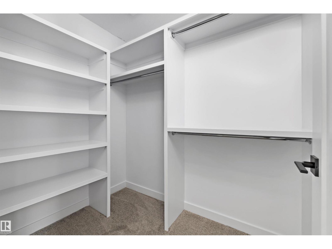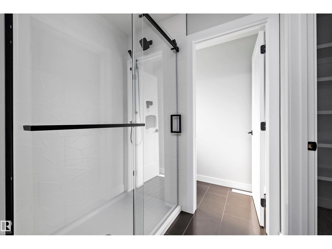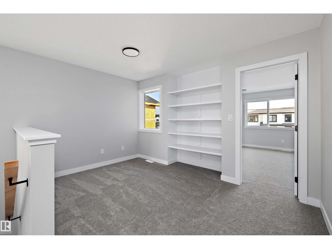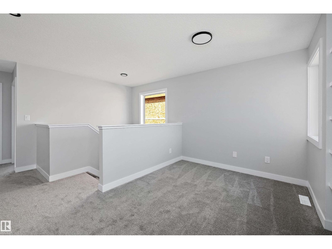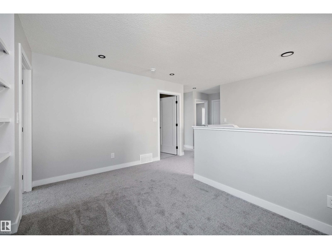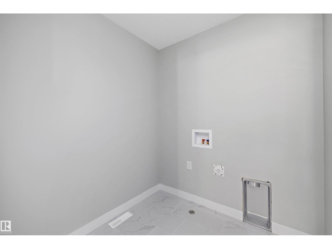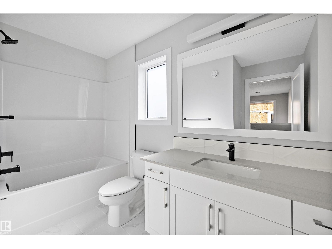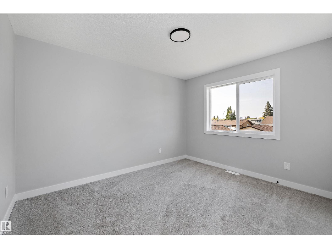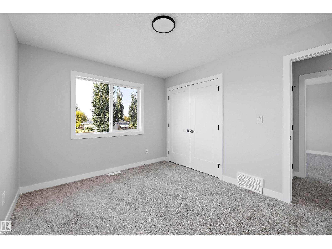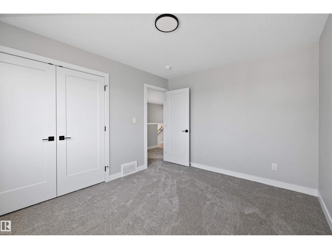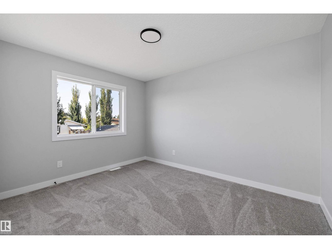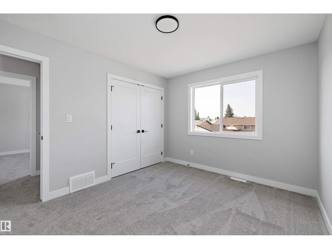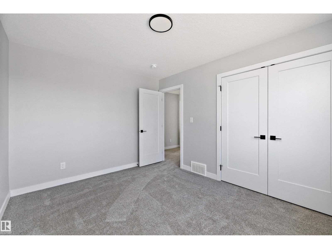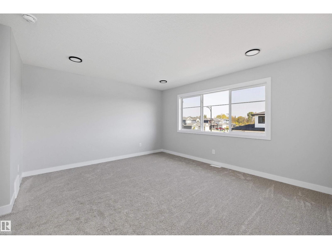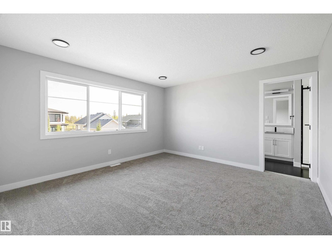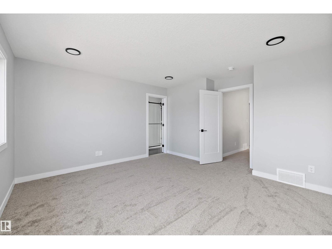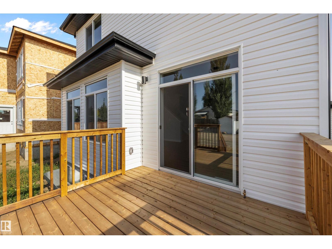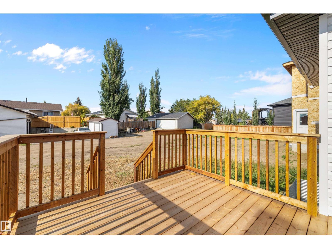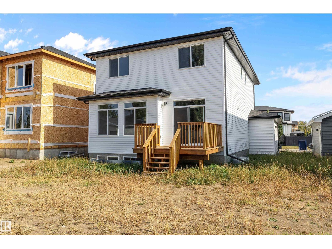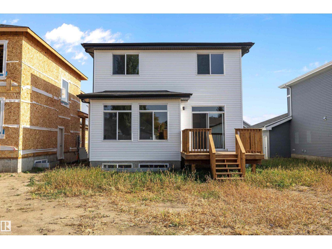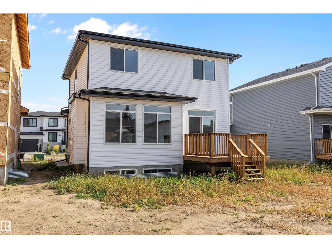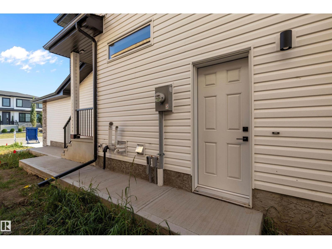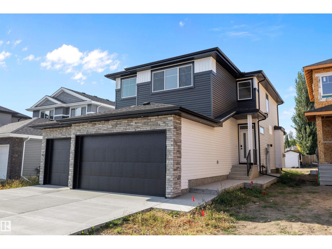3 Bedroom
3 Bathroom
1,903 ft2
Fireplace
Forced Air
$599,900
Located in the heart of Gibbons, this stunning brand-new home features a spacious triple attached garage. Step inside to a welcoming foyer with a large walk-in closet and convenient half bath. The main floor boasts an open-concept layout, seamlessly connecting the elegant kitchen and bright living room, complete with a cozy fireplace — perfect for entertaining or relaxing. Upstairs, you'll find a functional layout with a dedicated laundry room, a 4-piece main bathroom, a generous bonus room, and three bedrooms. The primary suite offers a luxurious 5-piece ensuite and a spacious walk-in closet, providing the perfect retreat. (id:62055)
Property Details
|
MLS® Number
|
E4458756 |
|
Property Type
|
Single Family |
|
Neigbourhood
|
Gibbons |
|
Amenities Near By
|
Playground, Schools, Shopping |
|
Features
|
Cul-de-sac, Flat Site, Paved Lane, Exterior Walls- 2x6" |
|
Parking Space Total
|
6 |
|
Structure
|
Deck |
Building
|
Bathroom Total
|
3 |
|
Bedrooms Total
|
3 |
|
Amenities
|
Ceiling - 9ft |
|
Appliances
|
Dishwasher, Dryer, Microwave Range Hood Combo, Refrigerator, Stove, Washer |
|
Basement Development
|
Unfinished |
|
Basement Type
|
Full (unfinished) |
|
Constructed Date
|
2025 |
|
Construction Style Attachment
|
Detached |
|
Fireplace Fuel
|
Electric |
|
Fireplace Present
|
Yes |
|
Fireplace Type
|
Insert |
|
Half Bath Total
|
1 |
|
Heating Type
|
Forced Air |
|
Stories Total
|
2 |
|
Size Interior
|
1,903 Ft2 |
|
Type
|
House |
Parking
Land
|
Acreage
|
No |
|
Land Amenities
|
Playground, Schools, Shopping |
|
Size Irregular
|
491.46 |
|
Size Total
|
491.46 M2 |
|
Size Total Text
|
491.46 M2 |
Rooms
| Level |
Type |
Length |
Width |
Dimensions |
|
Main Level |
Living Room |
4.28 m |
4.24 m |
4.28 m x 4.24 m |
|
Main Level |
Dining Room |
2.62 m |
3.37 m |
2.62 m x 3.37 m |
|
Main Level |
Kitchen |
3.44 m |
3.55 m |
3.44 m x 3.55 m |
|
Upper Level |
Primary Bedroom |
4.4 m |
4.41 m |
4.4 m x 4.41 m |
|
Upper Level |
Bedroom 2 |
3.7 m |
3.06 m |
3.7 m x 3.06 m |
|
Upper Level |
Bedroom 3 |
3.72 m |
3.05 m |
3.72 m x 3.05 m |
|
Upper Level |
Bonus Room |
2.6 m |
3.94 m |
2.6 m x 3.94 m |


