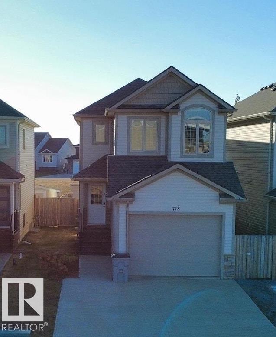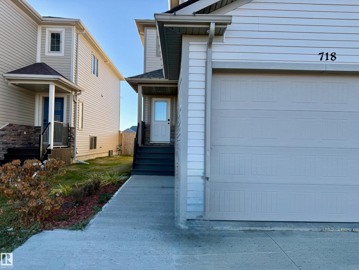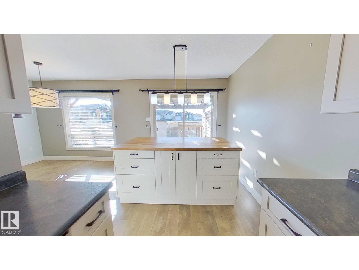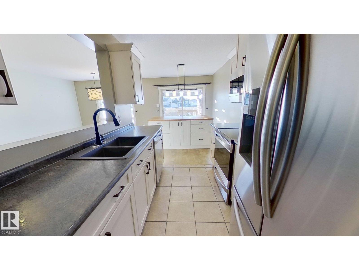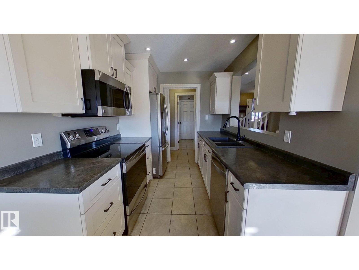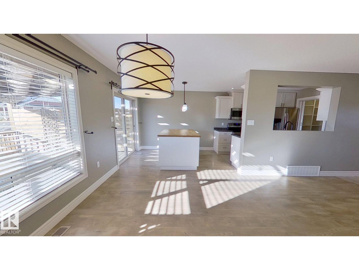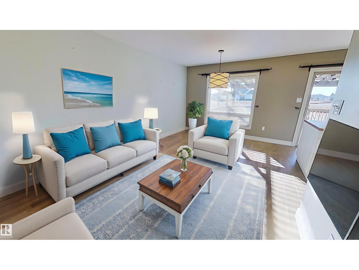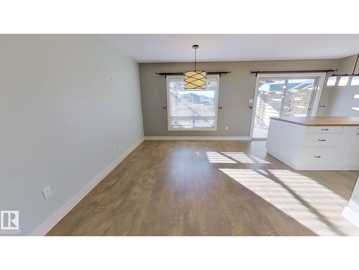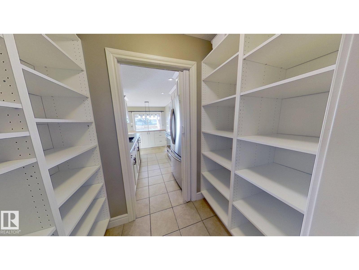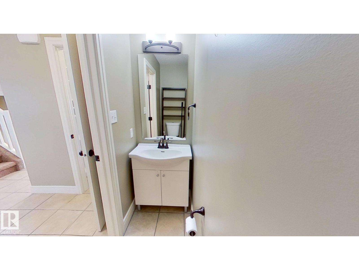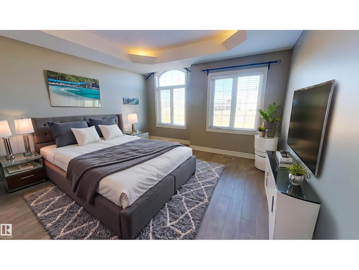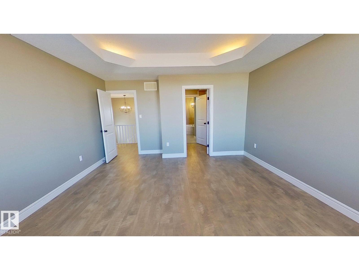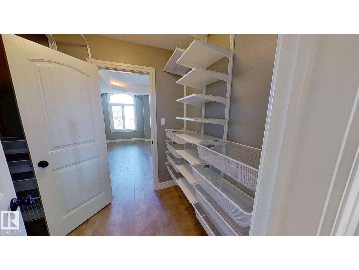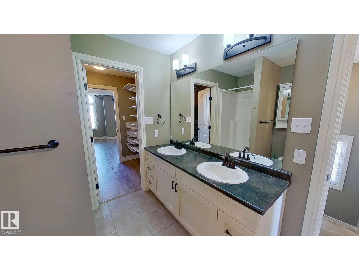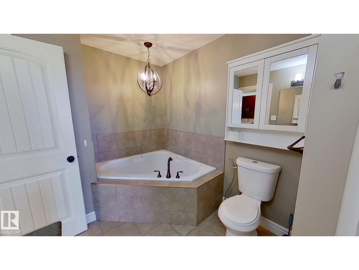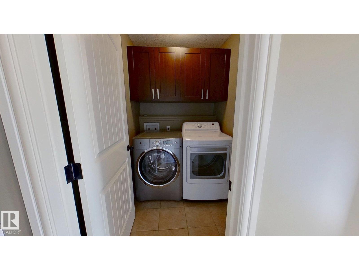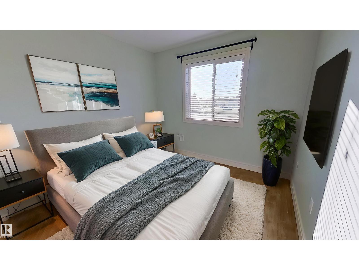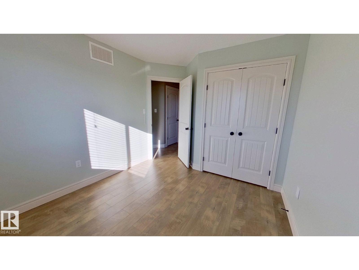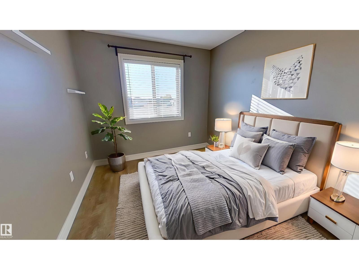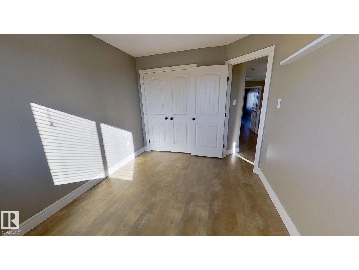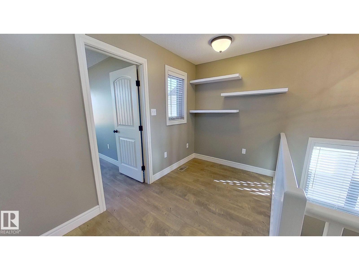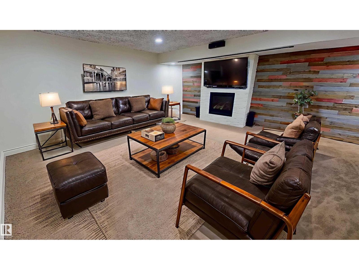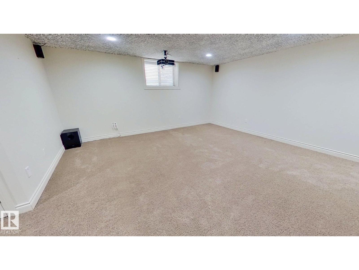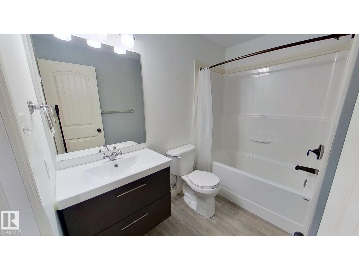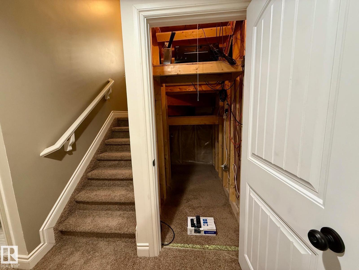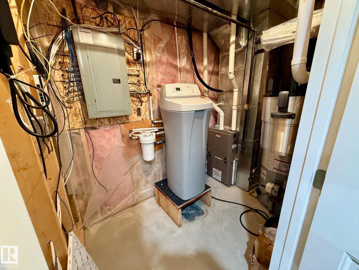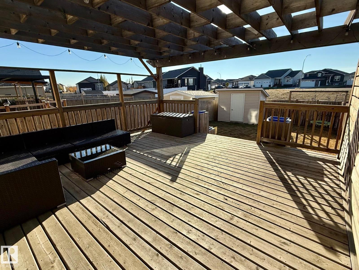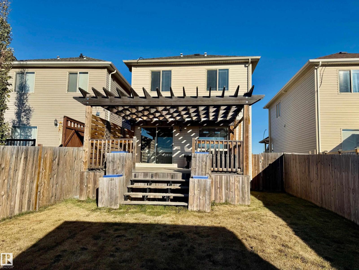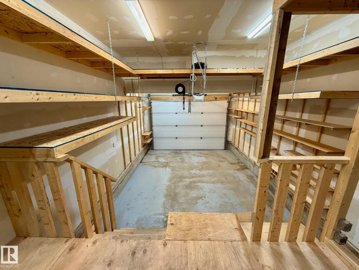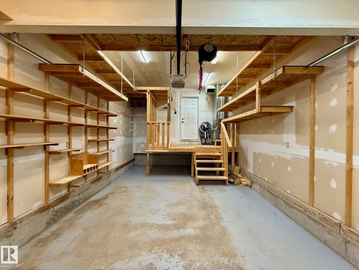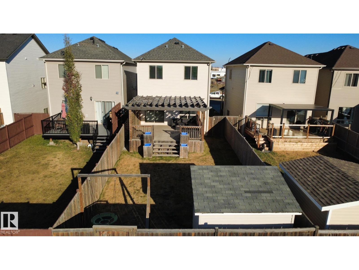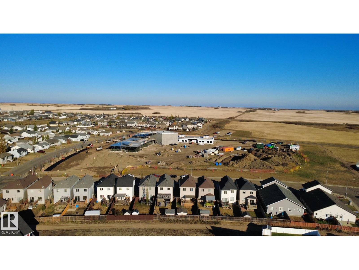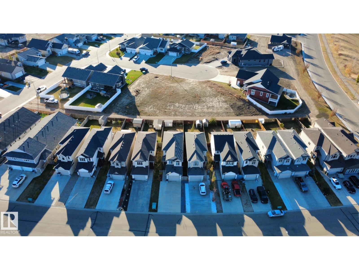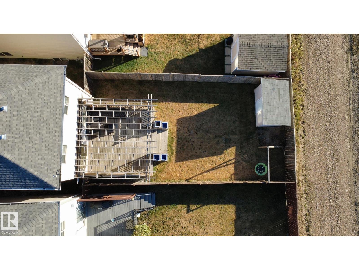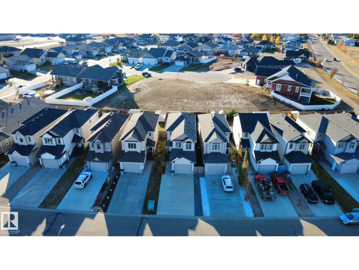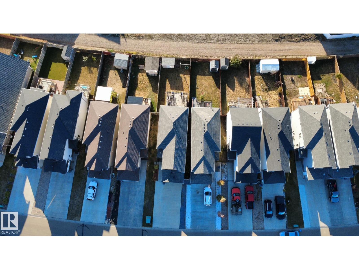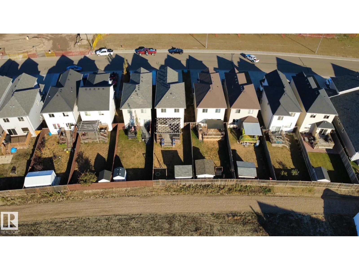3 Bedroom
3 Bathroom
1,449 ft2
Fireplace
Central Air Conditioning
Forced Air
$340,500
Welcome to this well-maintained 2-storey half duplex located in the Town of Wainwright. Built in 2015, this home offers comfortable living space with a fully developed basement along with a gas fireplace. The main floor features a functional layout with laminate and tile flooring, plus a bright east-facing front exposure. The upper level includes three bedrooms, two full bathrooms including a 5-piece ensuite, and convenient upper-floor laundry. The basement provides additional living space, ideal for a family room or home office. The property includes a single attached heated garage (24’ x 14’) and parking for up to three vehicles. Enjoy the private, fenced yard with deck—perfect for outdoor living. Additional features include central air conditioning, central vacuum system, and a poured concrete foundation. Lot in a quiet residential area, with brand new K-6 school across the street. Immediate possession available. Zoned R2. (id:62055)
Property Details
|
MLS® Number
|
E4464029 |
|
Property Type
|
Single Family |
|
Neigbourhood
|
Wainwright |
|
Amenities Near By
|
Golf Course, Playground, Schools, Shopping |
|
Community Features
|
Public Swimming Pool |
|
Features
|
Private Setting, Flat Site, Closet Organizers, No Smoking Home, Level |
|
Structure
|
Deck |
Building
|
Bathroom Total
|
3 |
|
Bedrooms Total
|
3 |
|
Appliances
|
Dishwasher, Dryer, Garage Door Opener Remote(s), Microwave Range Hood Combo, Microwave, Refrigerator, Storage Shed, Stove, Central Vacuum, Washer, Water Softener, Window Coverings |
|
Basement Development
|
Finished |
|
Basement Type
|
Full (finished) |
|
Constructed Date
|
2015 |
|
Construction Style Attachment
|
Semi-detached |
|
Cooling Type
|
Central Air Conditioning |
|
Fire Protection
|
Smoke Detectors |
|
Fireplace Present
|
Yes |
|
Fireplace Type
|
Insert |
|
Half Bath Total
|
1 |
|
Heating Type
|
Forced Air |
|
Stories Total
|
2 |
|
Size Interior
|
1,449 Ft2 |
|
Type
|
Duplex |
Parking
|
Parking Pad
|
|
|
Attached Garage
|
|
Land
|
Acreage
|
No |
|
Fence Type
|
Fence |
|
Land Amenities
|
Golf Course, Playground, Schools, Shopping |
Rooms
| Level |
Type |
Length |
Width |
Dimensions |
|
Basement |
Living Room |
|
|
Measurements not available |
|
Main Level |
Dining Room |
|
|
Measurements not available |
|
Main Level |
Kitchen |
|
|
Measurements not available |
|
Upper Level |
Primary Bedroom |
|
|
Measurements not available |
|
Upper Level |
Bedroom 2 |
|
|
Measurements not available |
|
Upper Level |
Bedroom 3 |
|
|
Measurements not available |


