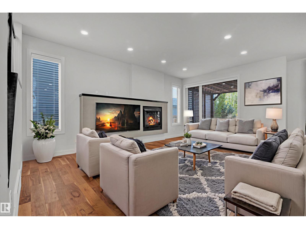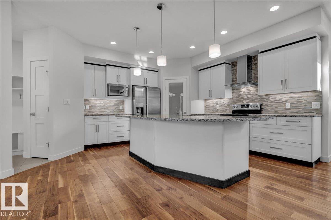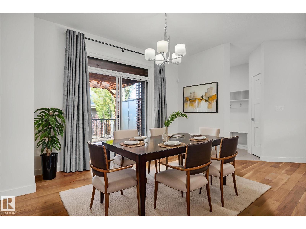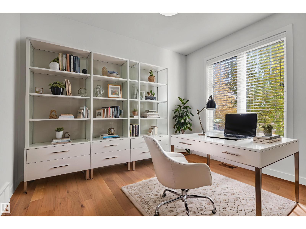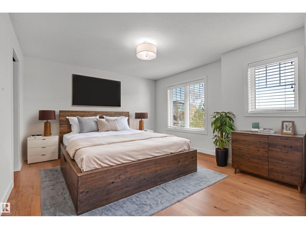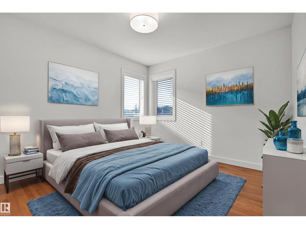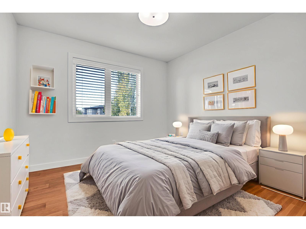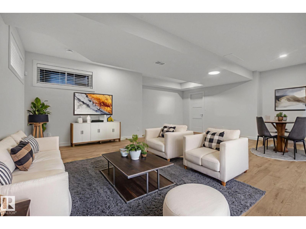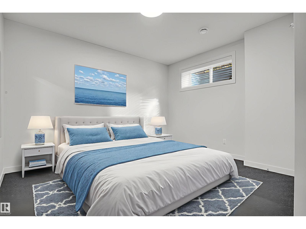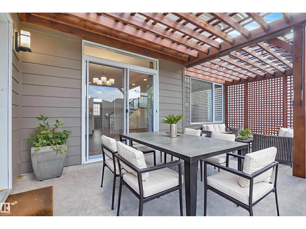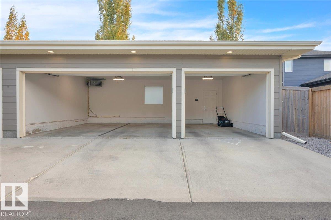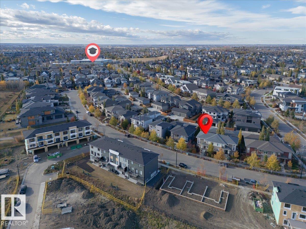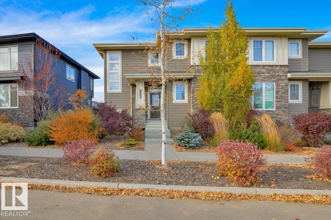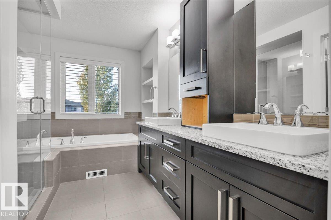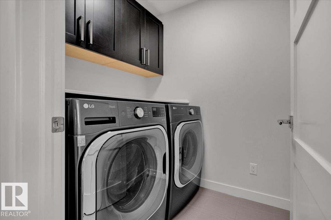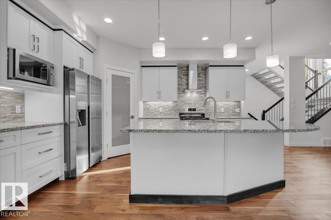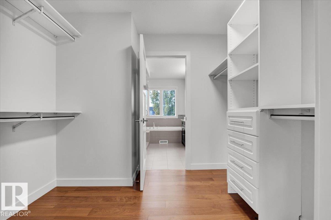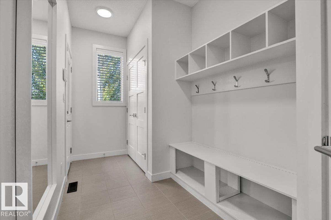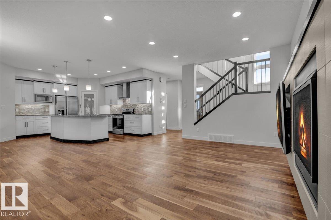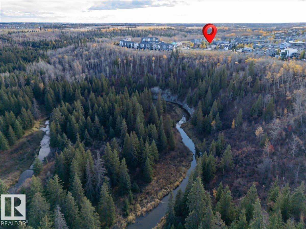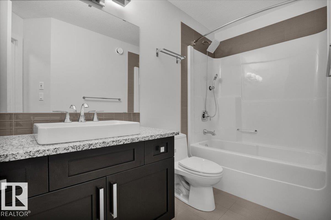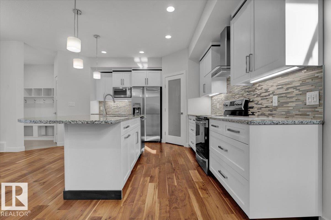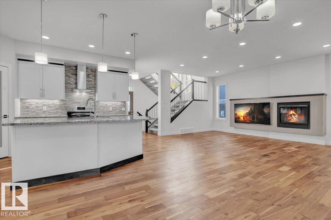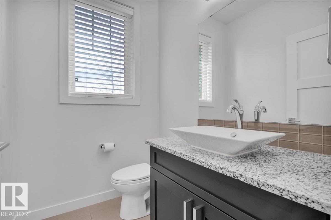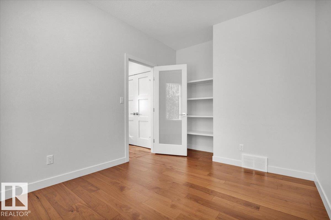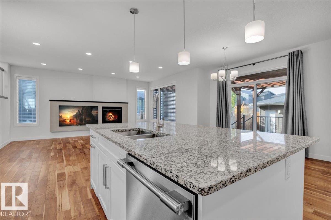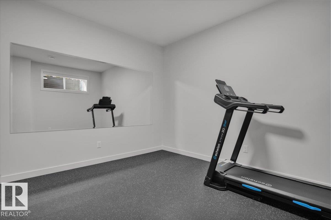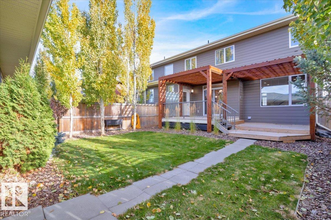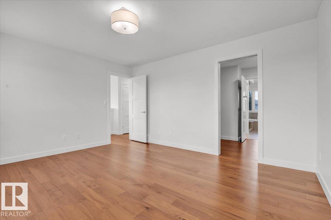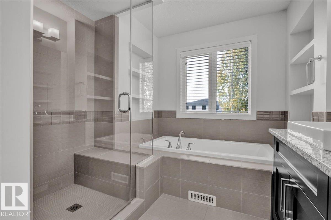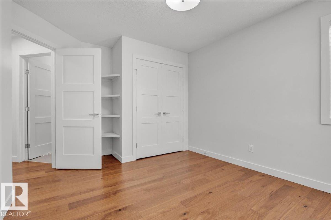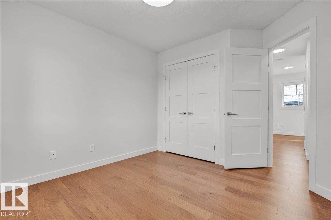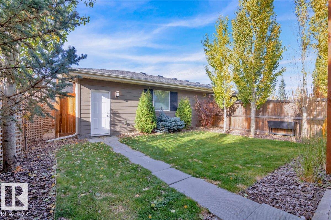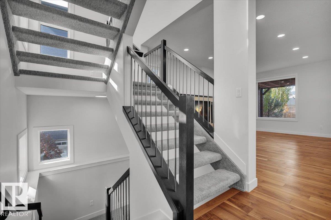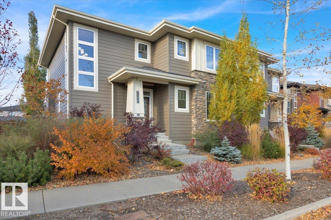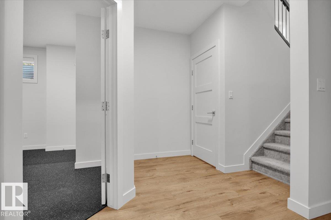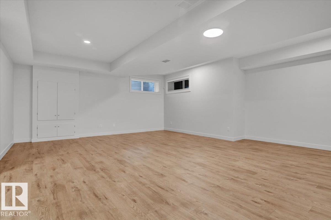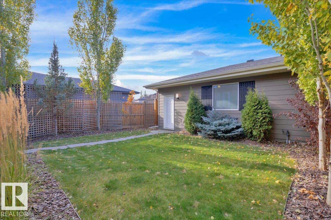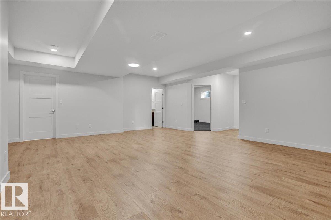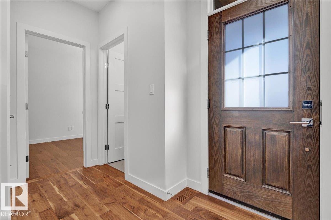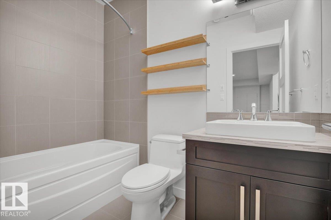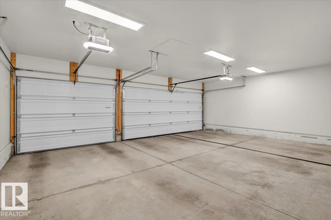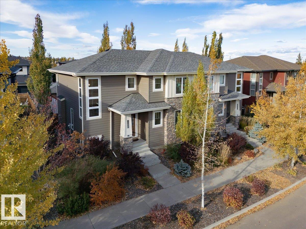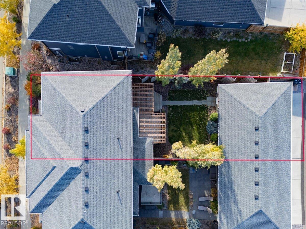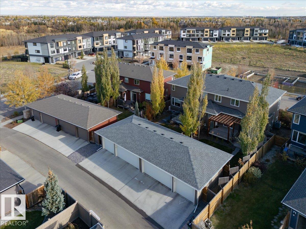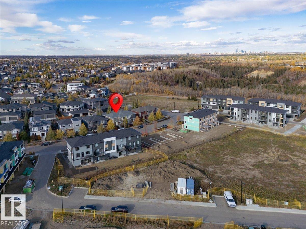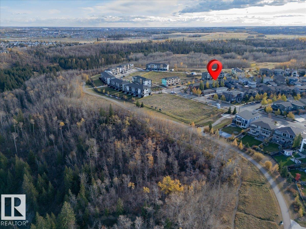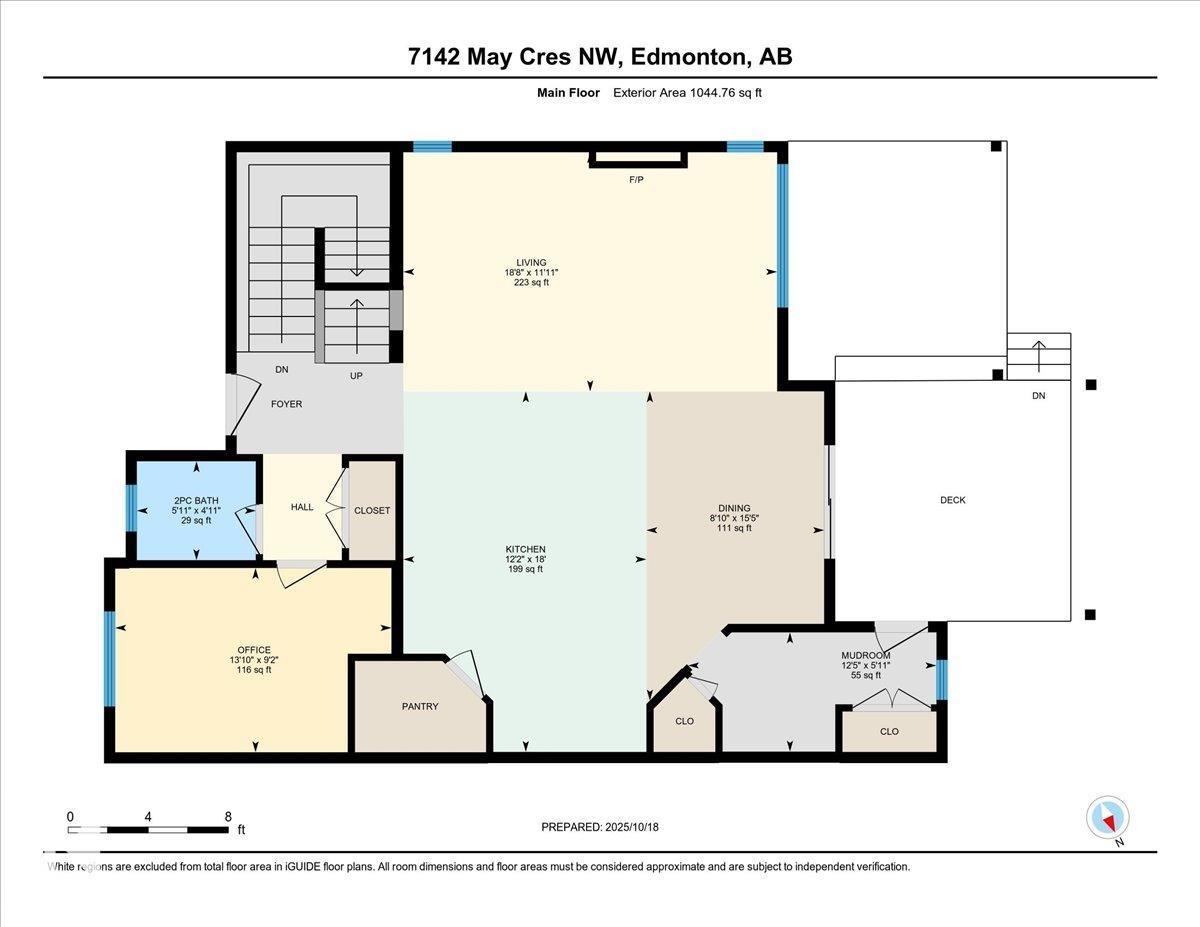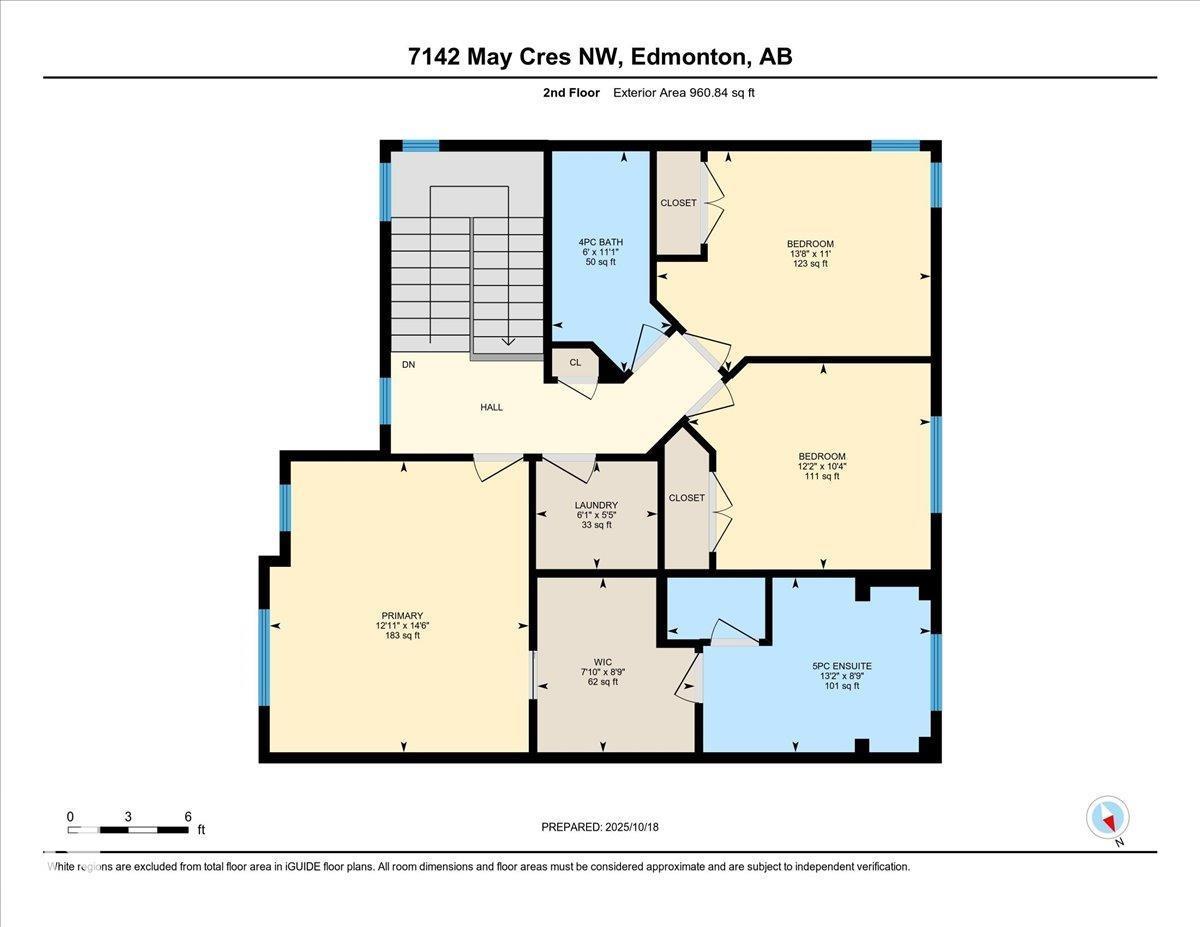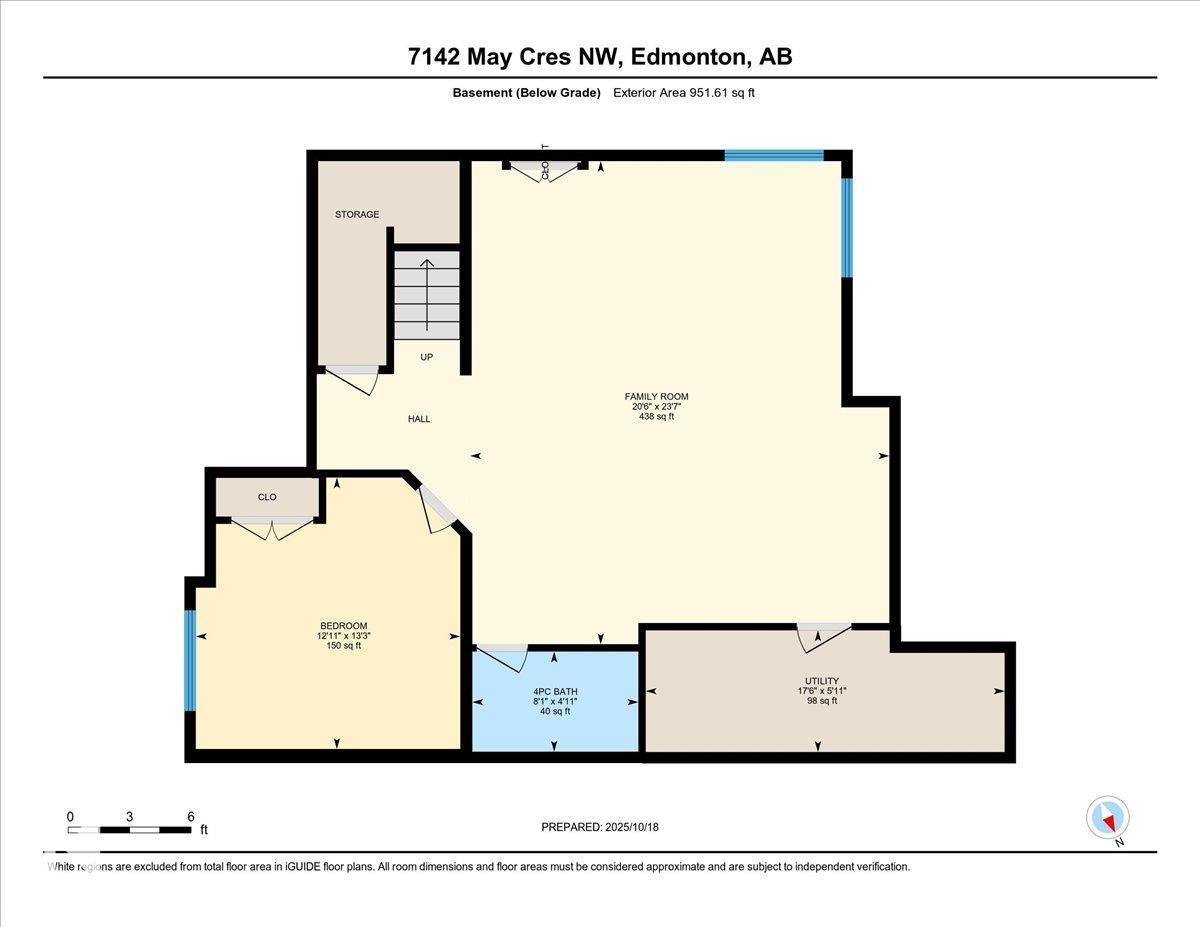4 Bedroom
4 Bathroom
2,006 ft2
Fireplace
Forced Air
$825,000
Discover refined living in this fully finished, luxury half duplex surrounded by the breathtaking beauty of Whitemud Creek Ravine and MacTaggart Sanctuary. This modern 2-storey blends upscale design with serene, natural surroundings. The rare triple-car garage and striking curb appeal set the tone for what’s inside: bright, open spaces with engineered hardwood on the main and upper floors, cork-backed vinyl plank in the basement, plus full LED Adjustable lighting and fresh paint throughout. The professionally landscaped backyard, complete with a two-tiered deck and custom pergola, creates a private retreat ideal for summer gatherings or quiet evenings outdoors. Other recent upgrades include newer appliances and a heated garage. Steps from scenic trails, boutique dining, grocery stores, and more essential amenities, this home offers refined comfort and effortless convenience in a truly exceptional ravine setting. Some Images Virtually Staged. (id:62055)
Open House
This property has open houses!
Starts at:
12:00 pm
Ends at:
2:00 pm
Property Details
|
MLS® Number
|
E4463174 |
|
Property Type
|
Single Family |
|
Neigbourhood
|
Magrath Heights |
|
Amenities Near By
|
Golf Course, Playground, Public Transit, Schools, Shopping |
|
Features
|
Flat Site, Park/reserve, Lane, Closet Organizers, No Animal Home, No Smoking Home, Environmental Reserve |
|
Parking Space Total
|
6 |
|
Structure
|
Deck |
Building
|
Bathroom Total
|
4 |
|
Bedrooms Total
|
4 |
|
Amenities
|
Vinyl Windows |
|
Appliances
|
Dishwasher, Dryer, Garburator, Hood Fan, Refrigerator, Stove, Washer |
|
Basement Development
|
Finished |
|
Basement Type
|
Full (finished) |
|
Constructed Date
|
2015 |
|
Construction Style Attachment
|
Semi-detached |
|
Fire Protection
|
Smoke Detectors |
|
Fireplace Fuel
|
Gas |
|
Fireplace Present
|
Yes |
|
Fireplace Type
|
Unknown |
|
Half Bath Total
|
1 |
|
Heating Type
|
Forced Air |
|
Stories Total
|
2 |
|
Size Interior
|
2,006 Ft2 |
|
Type
|
Duplex |
Parking
|
Heated Garage
|
|
|
Detached Garage
|
|
Land
|
Acreage
|
No |
|
Fence Type
|
Fence |
|
Land Amenities
|
Golf Course, Playground, Public Transit, Schools, Shopping |
Rooms
| Level |
Type |
Length |
Width |
Dimensions |
|
Basement |
Family Room |
23.7 m |
20.6 m |
23.7 m x 20.6 m |
|
Basement |
Bedroom 4 |
13.3 m |
12.11 m |
13.3 m x 12.11 m |
|
Main Level |
Living Room |
11.11 m |
18.8 m |
11.11 m x 18.8 m |
|
Main Level |
Dining Room |
15.5 m |
8.1 m |
15.5 m x 8.1 m |
|
Main Level |
Kitchen |
18 m |
12.2 m |
18 m x 12.2 m |
|
Main Level |
Den |
9.2 m |
13.1 m |
9.2 m x 13.1 m |
|
Upper Level |
Primary Bedroom |
14.6 m |
12.11 m |
14.6 m x 12.11 m |
|
Upper Level |
Bedroom 2 |
11 m |
13.8 m |
11 m x 13.8 m |
|
Upper Level |
Bedroom 3 |
10.4 m |
12.2 m |
10.4 m x 12.2 m |
|
Upper Level |
Laundry Room |
5.5 m |
6.1 m |
5.5 m x 6.1 m |


