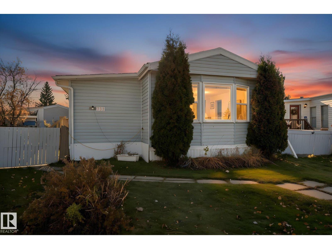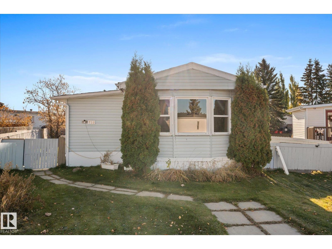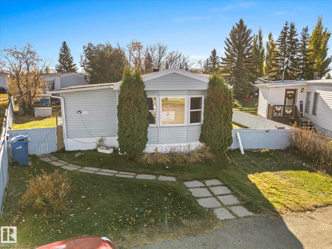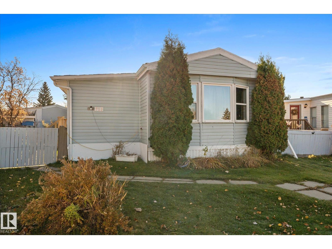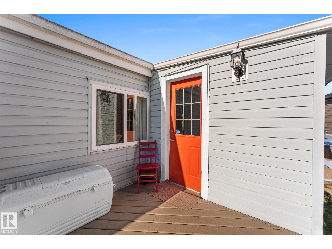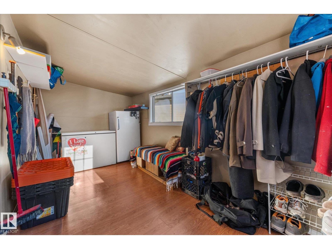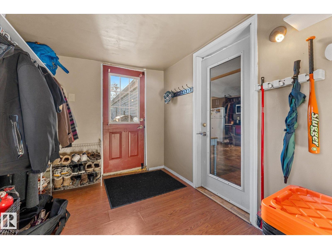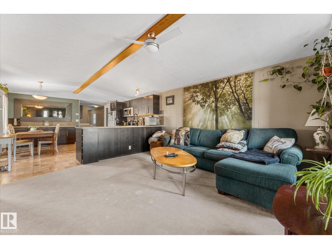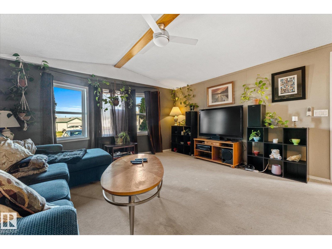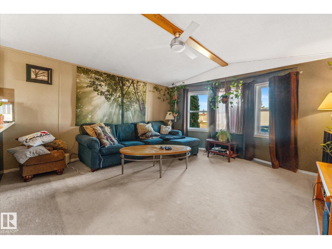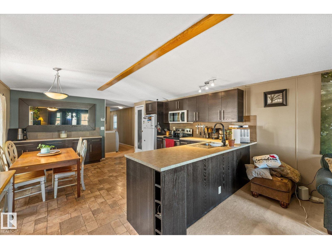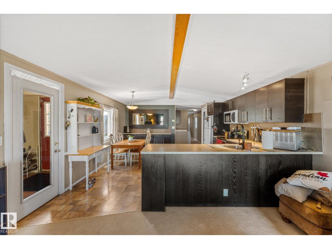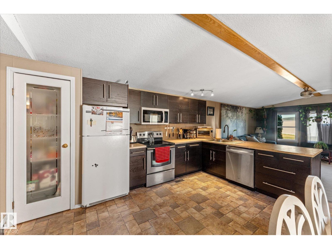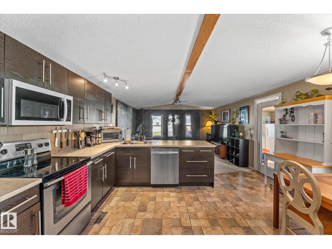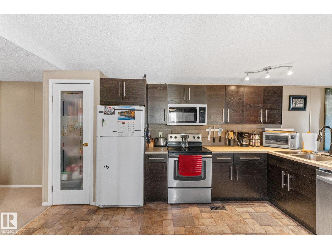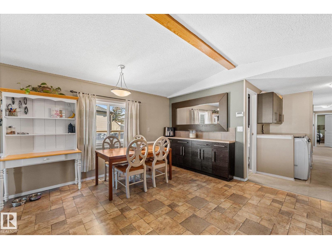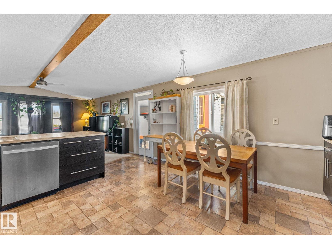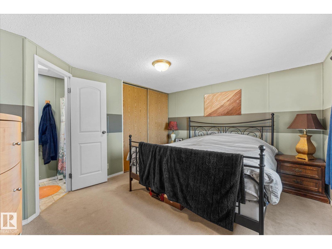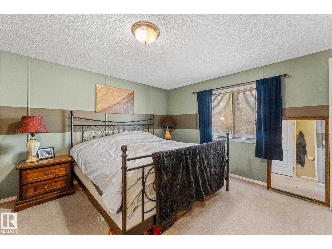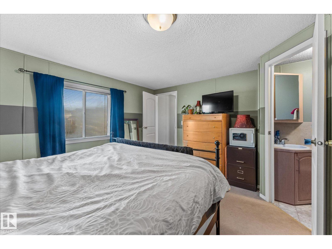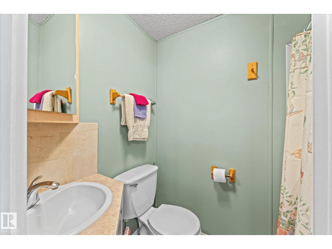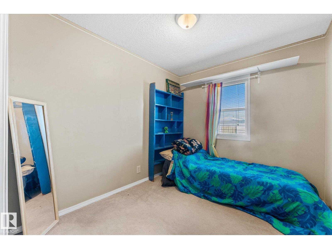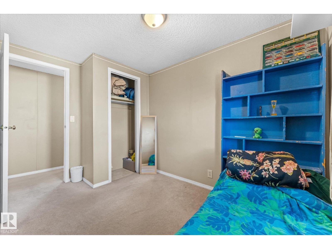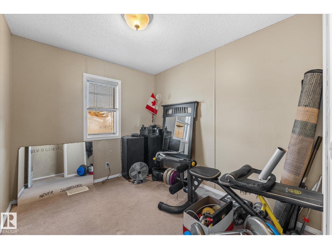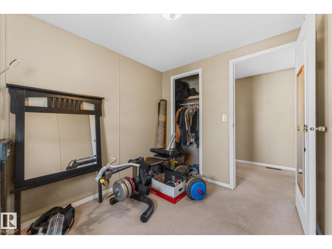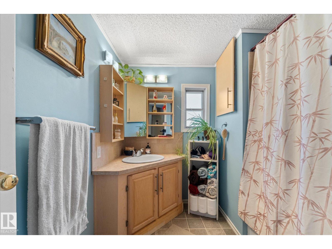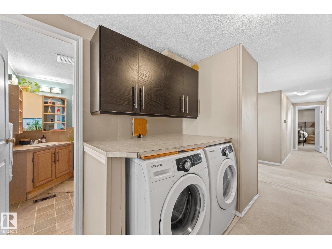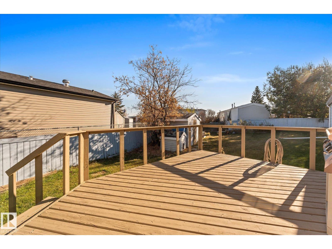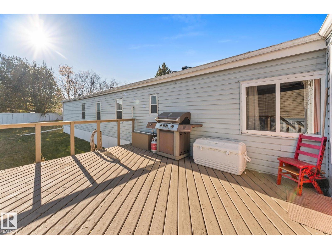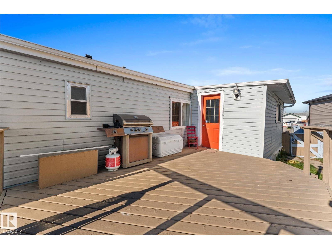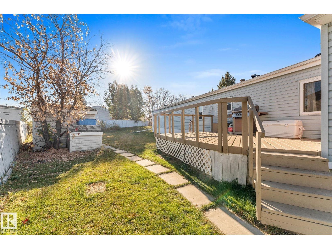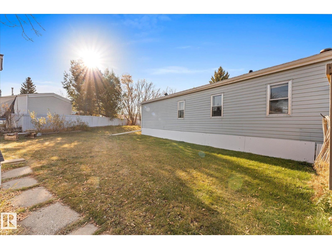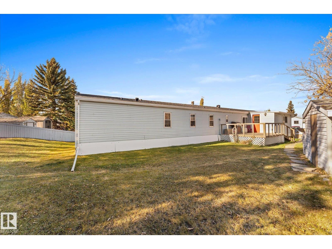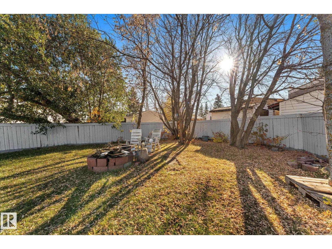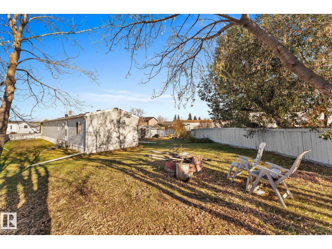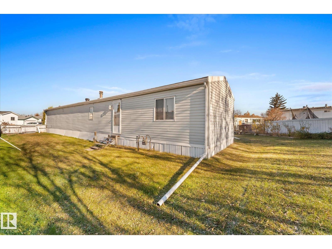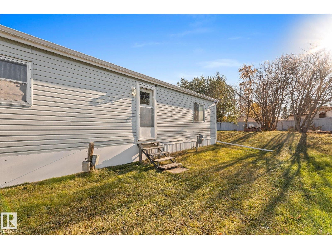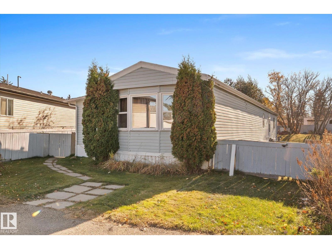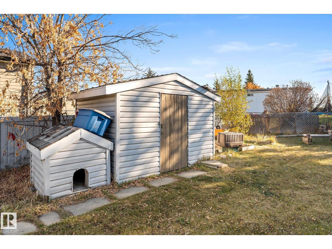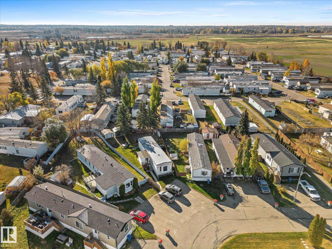3 Bedroom
2 Bathroom
1,167 ft2
Bungalow
Forced Air
$129,000
Welcome to one of the largest pie-shaped lots in Parkland Village! This well-kept 3-bedroom, 2-bath home offers both incredible outdoor space and a comfortable, functional layout perfect for families, pet owners, or anyone who wants room to spread out. The fully fenced yard is a standout feature with tons of space for kids to play, pets to run, and gatherings with friends and family. A large deck and storage shed add even more outdoor living potential, whether you want to garden, entertain, or just enjoy the open space. Inside, you’ll find a spacious front entry thanks to a practical addition, leading into a warm and inviting home. The layout includes a bright living room, large eat-in kitchen, and a well-separated primary bedroom with its own private ensuite. Two more bedrooms and a full second bathroom offer plenty of room for family, guests, or home office needs. Located just minutes from parks, playgrounds, schools, and walking trails. (id:62055)
Open House
This property has open houses!
Starts at:
2:00 pm
Ends at:
4:00 pm
Property Details
|
MLS® Number
|
E4462098 |
|
Property Type
|
Single Family |
|
Neigbourhood
|
Parkland Village |
|
Amenities Near By
|
Playground |
|
Features
|
Cul-de-sac, See Remarks |
Building
|
Bathroom Total
|
2 |
|
Bedrooms Total
|
3 |
|
Appliances
|
Dishwasher, Dryer, Refrigerator, Stove, Washer, Window Coverings |
|
Architectural Style
|
Bungalow |
|
Constructed Date
|
1988 |
|
Heating Type
|
Forced Air |
|
Stories Total
|
1 |
|
Size Interior
|
1,167 Ft2 |
|
Type
|
House |
Parking
Land
|
Acreage
|
No |
|
Fence Type
|
Fence |
|
Land Amenities
|
Playground |
Rooms
| Level |
Type |
Length |
Width |
Dimensions |
|
Main Level |
Living Room |
|
|
4.43m x 4.64m |
|
Main Level |
Kitchen |
|
|
4.43m x 4.80m |
|
Main Level |
Primary Bedroom |
|
|
3.50m x 4.05m |
|
Main Level |
Bedroom 2 |
|
|
2.73m x 2.35m |
|
Main Level |
Bedroom 3 |
|
|
3.35m x 2.35m |


