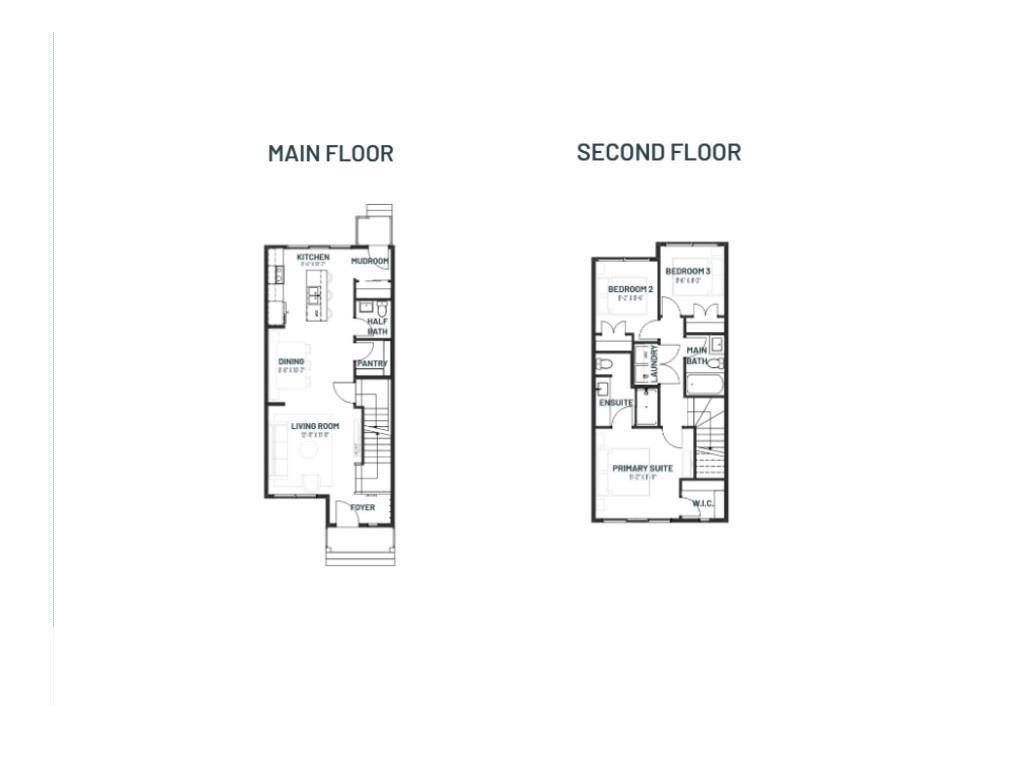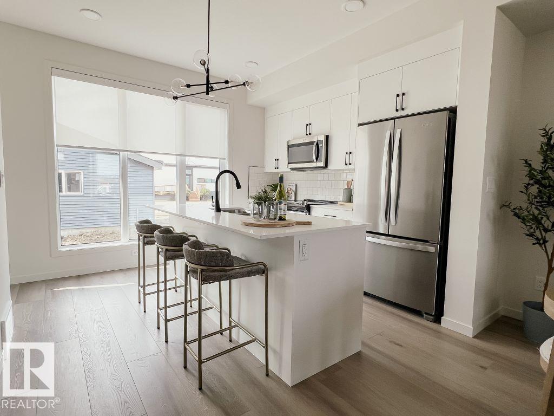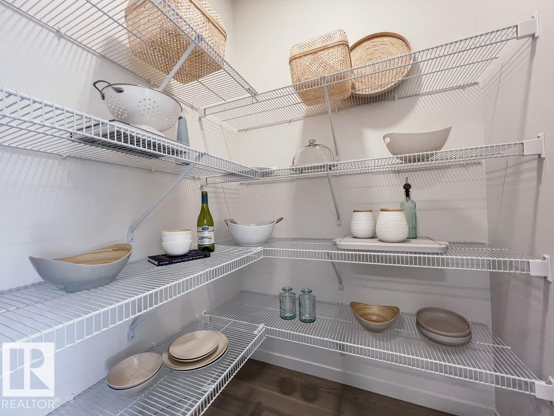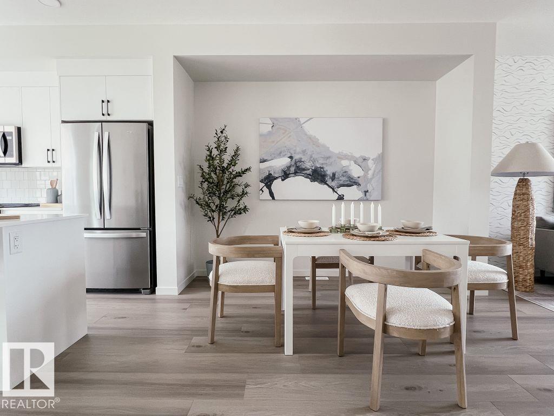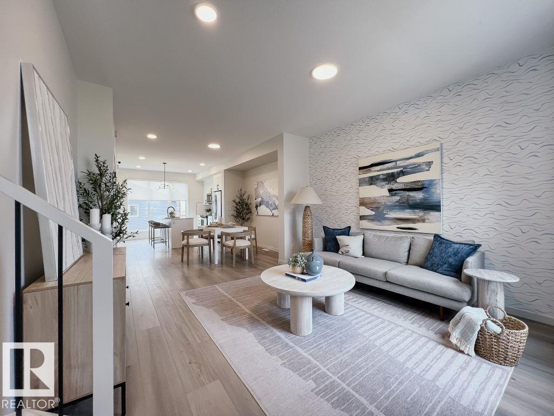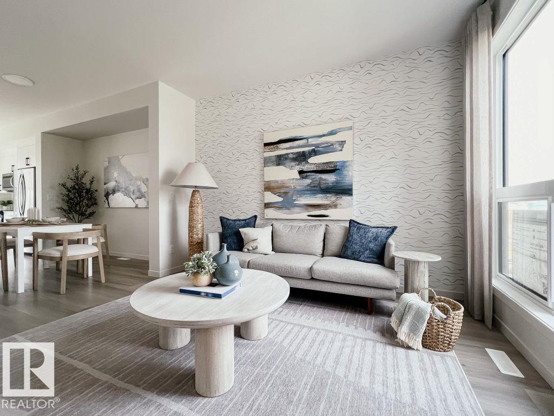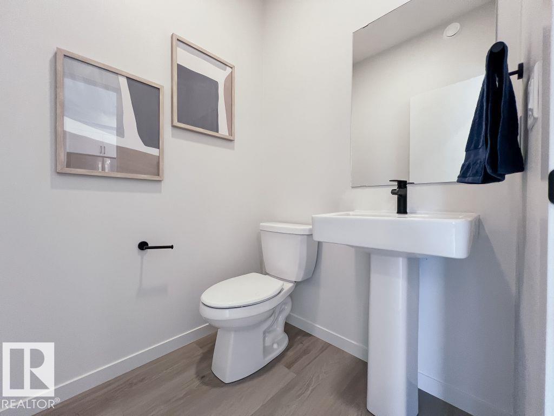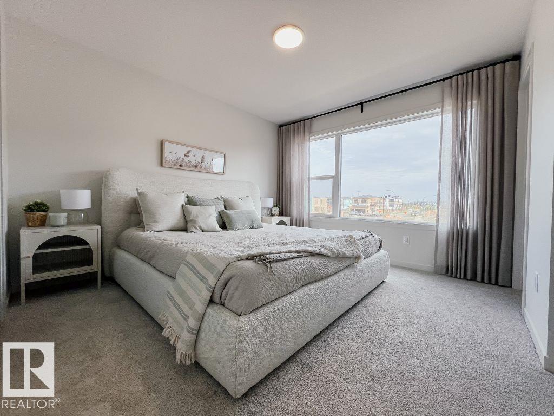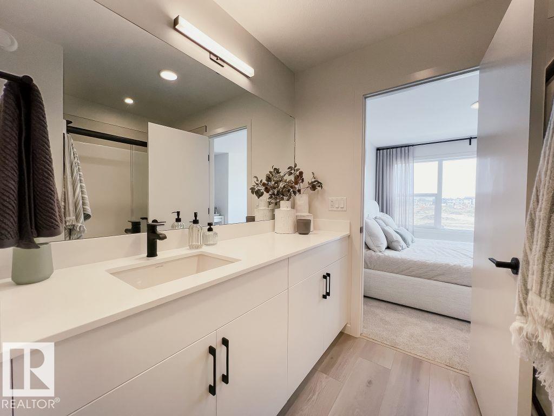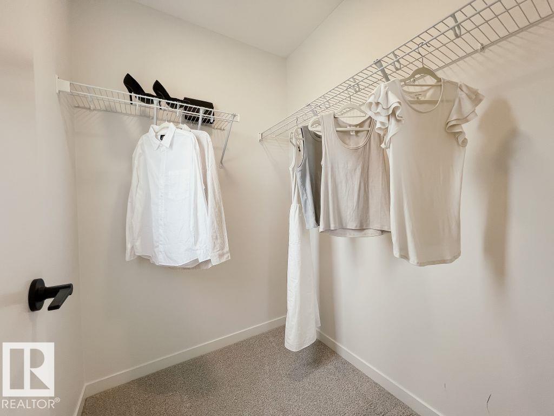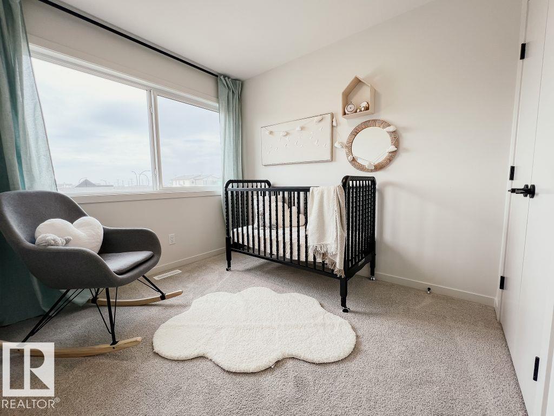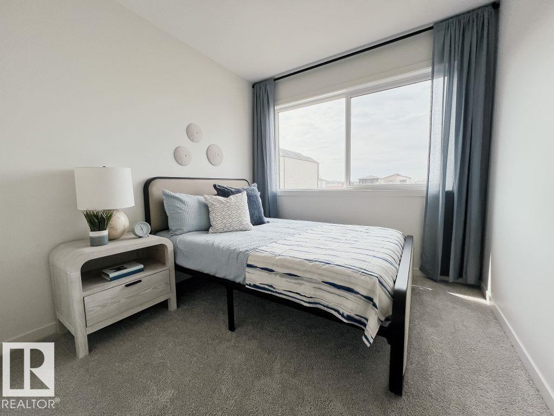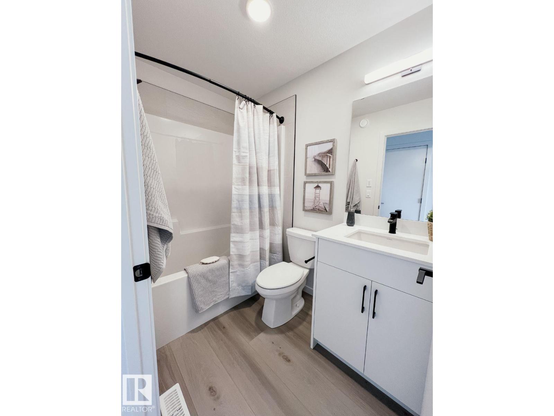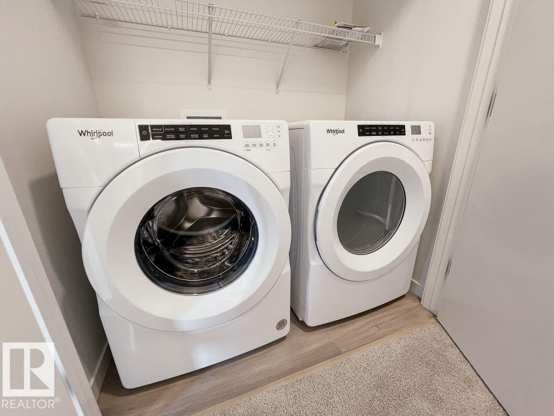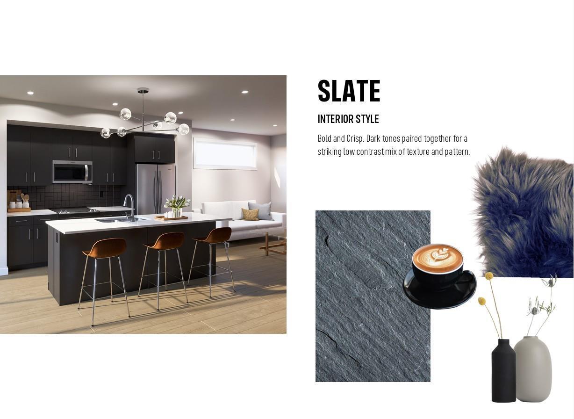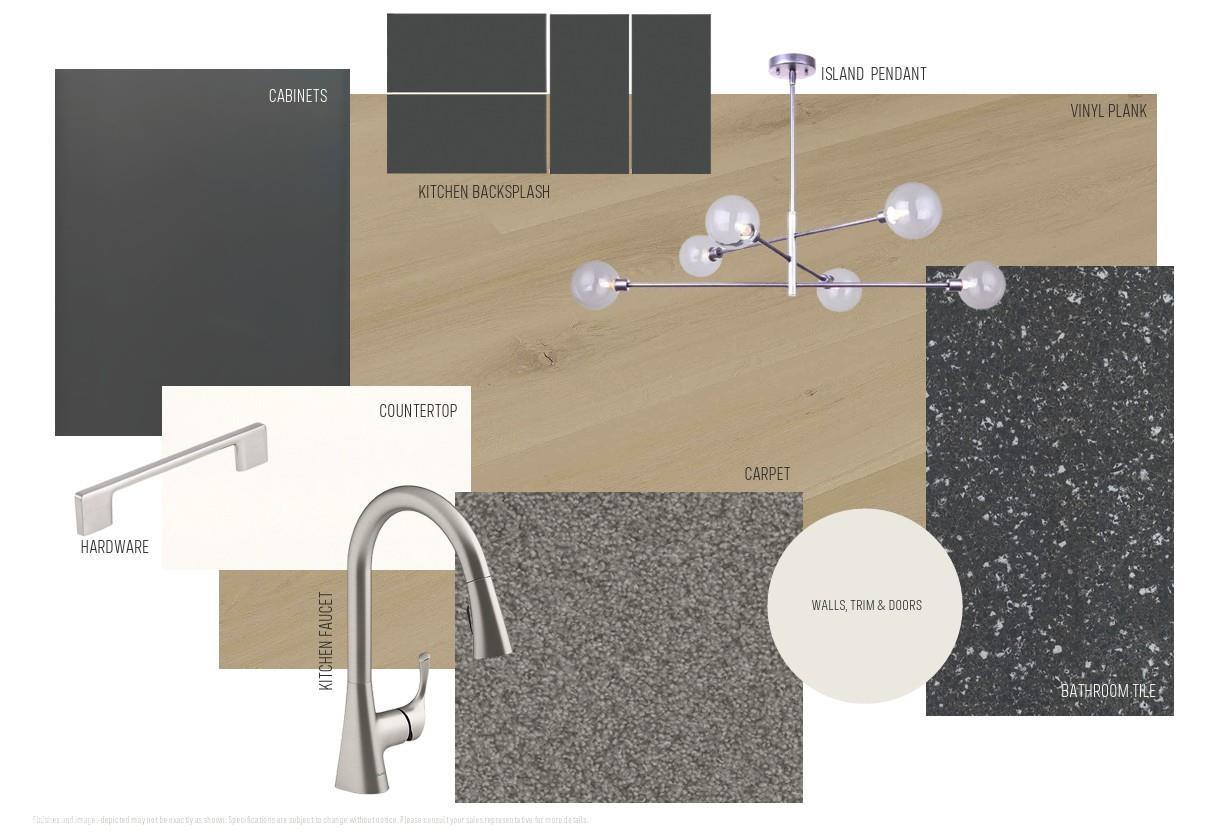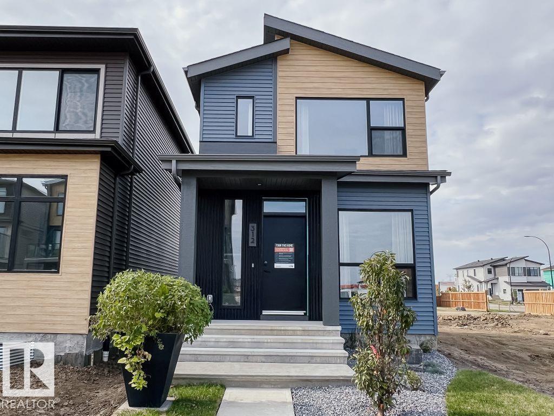3 Bedroom
3 Bathroom
1,273 ft2
Forced Air
$449,900
Modern design meets smart functionality in this stylish 2-storey lane home by award winning Cantiro Homes. It offers just over 1,270 sq. ft. of well planned living space! The spacious kitchen features quartz countertops, soft close drawers, a large walk-in pantry, and a massive window overlooking the backyard. Enjoy 9' ceilings on the main floor, a central dining area, and a bright front living room with a large window that fills the space with natural light. The covered front entry opens to a functional foyer with coat hooks. Upstairs, the oversized primary bedroom is located at the front of the home and includes a walk-in closet with a window, plus a 5' walk-in shower in the ensuite. Two additional bedrooms offer extra wide windows and are conveniently located near the upper-level laundry. East facing front yard and side entrance for future basement suite potential. Front yard landscaping included. *Photos are for representation only. Colours, finishing and elevation may vary.* (id:62055)
Property Details
|
MLS® Number
|
E4460802 |
|
Property Type
|
Single Family |
|
Neigbourhood
|
Elan |
|
Amenities Near By
|
Playground |
|
Features
|
See Remarks, Lane, Exterior Walls- 2x6" |
Building
|
Bathroom Total
|
3 |
|
Bedrooms Total
|
3 |
|
Amenities
|
Ceiling - 9ft, Vinyl Windows |
|
Appliances
|
Dishwasher, Microwave Range Hood Combo, Refrigerator, Stove |
|
Basement Development
|
Unfinished |
|
Basement Type
|
Full (unfinished) |
|
Constructed Date
|
2025 |
|
Construction Style Attachment
|
Detached |
|
Fire Protection
|
Smoke Detectors |
|
Half Bath Total
|
1 |
|
Heating Type
|
Forced Air |
|
Stories Total
|
2 |
|
Size Interior
|
1,273 Ft2 |
|
Type
|
House |
Parking
Land
|
Acreage
|
No |
|
Land Amenities
|
Playground |
Rooms
| Level |
Type |
Length |
Width |
Dimensions |
|
Main Level |
Living Room |
|
|
Measurements not available |
|
Main Level |
Dining Room |
|
|
Measurements not available |
|
Main Level |
Kitchen |
|
|
Measurements not available |
|
Upper Level |
Primary Bedroom |
|
|
Measurements not available |
|
Upper Level |
Bedroom 2 |
|
|
Measurements not available |
|
Upper Level |
Bedroom 3 |
|
|
Measurements not available |



