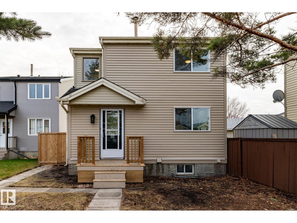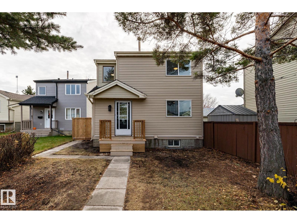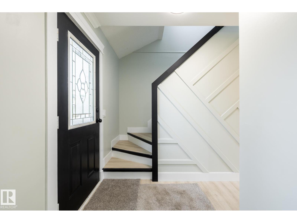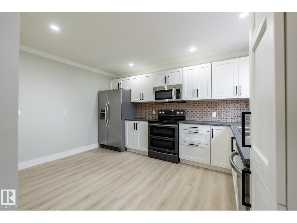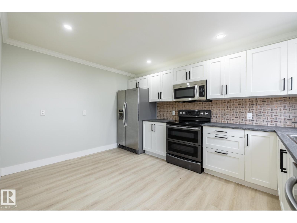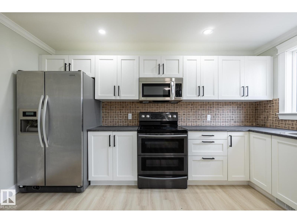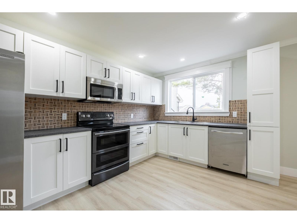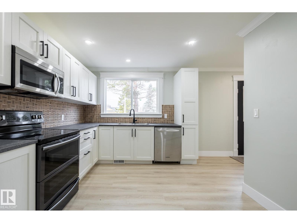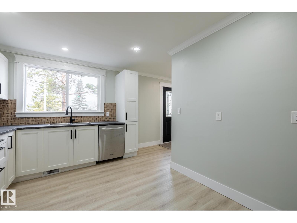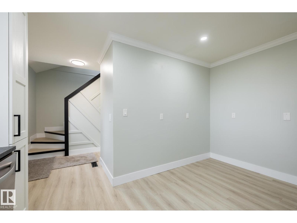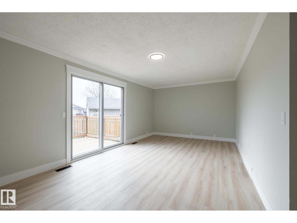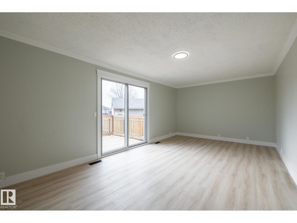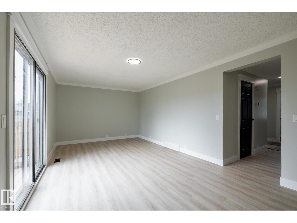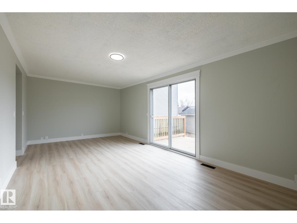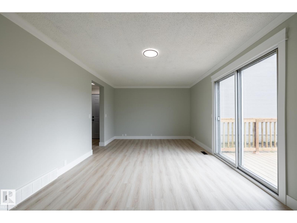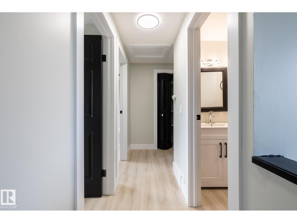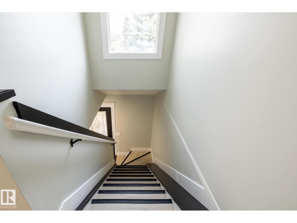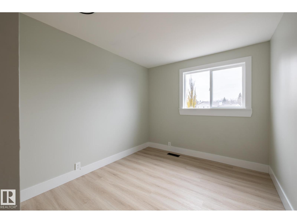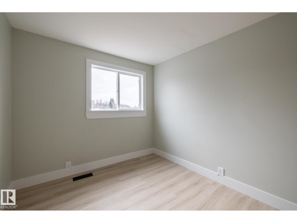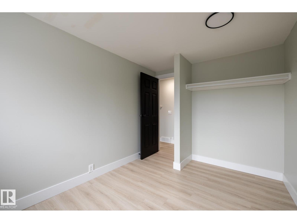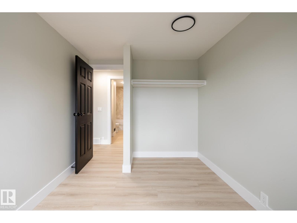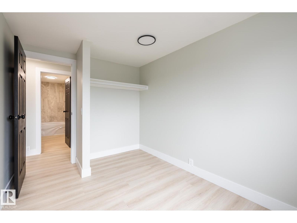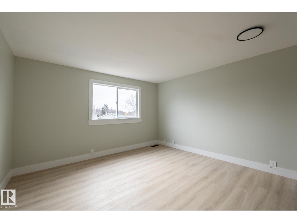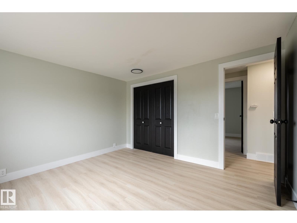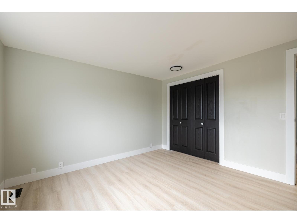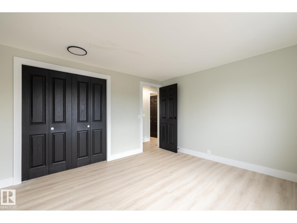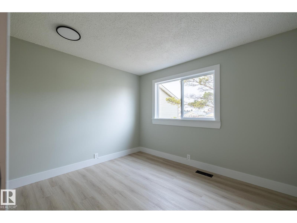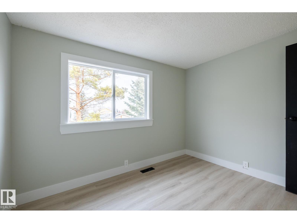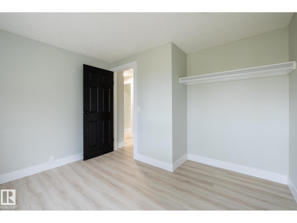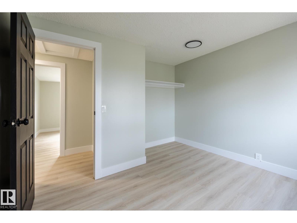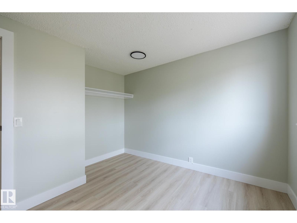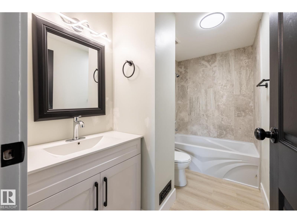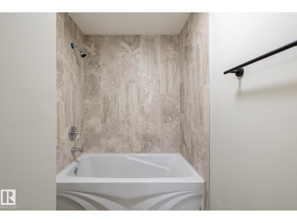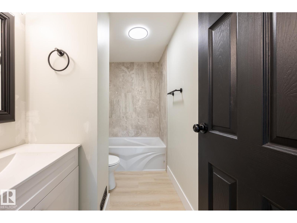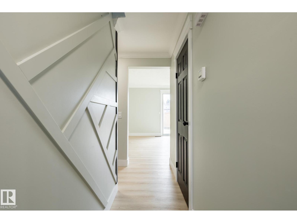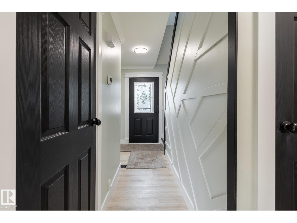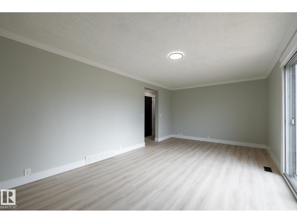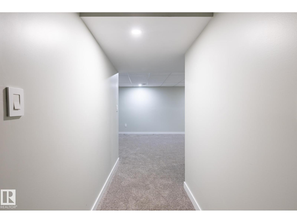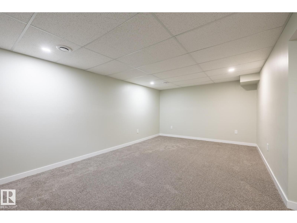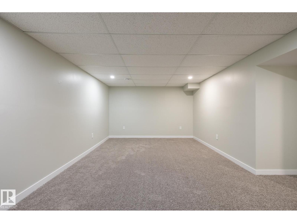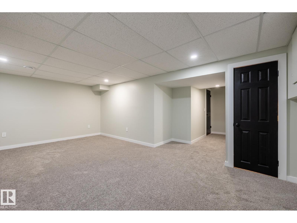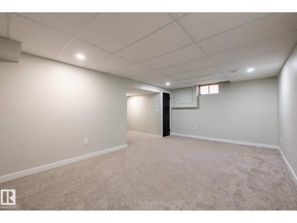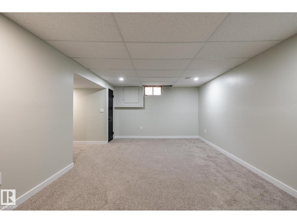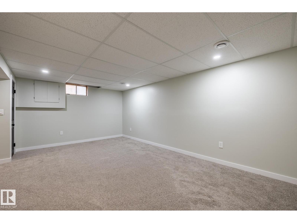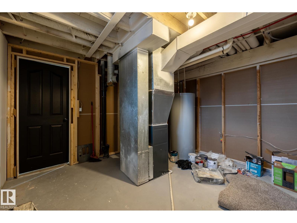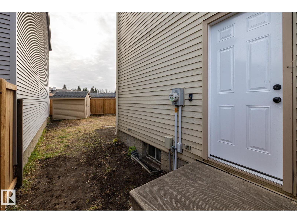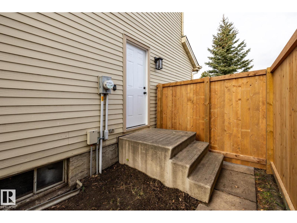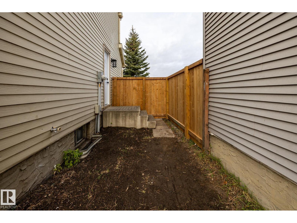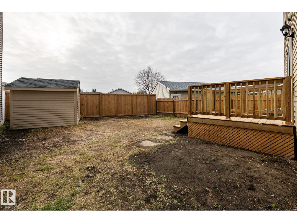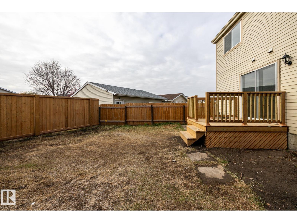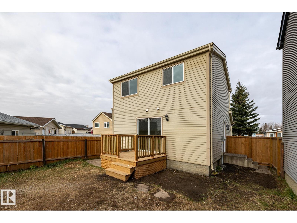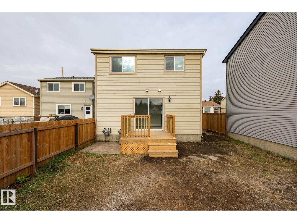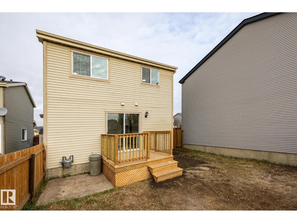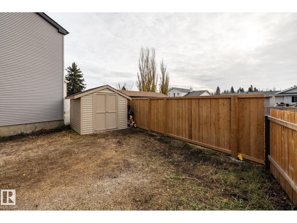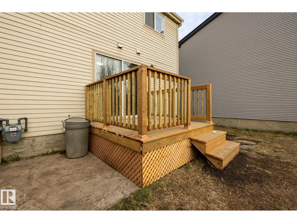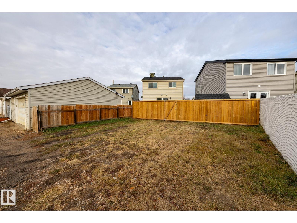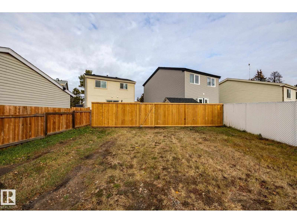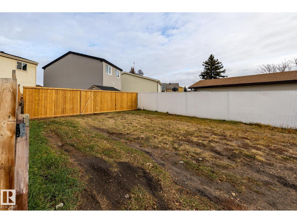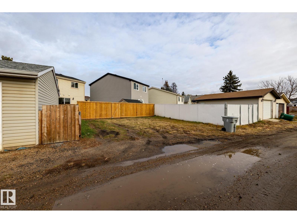3 Bedroom
2 Bathroom
1,106 ft2
Forced Air
$325,000
WELCOME HOME! This top to bottom fully renovated two storey home, nestled in the town of gibbons offers three bedroom 1.5 bathrooms and is peace of mind purchasing with all major items completed. The main floor boasts a brand-new kitchen with all new appliances, a massive living room, with all new vinyl flooring, paint, and trim, a new 2pc washroom and a separate entrance to the basement. The upstairs features two generous sized secondary bedrooms and a spacious primary bedroom with all new windows, flooring, trim, and paint, and new 4 pc main bathroom. The fully finished basement features a rec room and brand-new furnace and hot water tank. Step outside onto your brand-new back deck with a new fully fenced private backyard perfect for enjoying the winter months ahead. This house has been fully updated and is ready for you to make it your new home. (id:62055)
Property Details
|
MLS® Number
|
E4464269 |
|
Property Type
|
Single Family |
|
Neigbourhood
|
Gibbons |
|
Amenities Near By
|
Playground, Public Transit, Schools, Shopping |
|
Features
|
See Remarks, Lane, Level |
|
Structure
|
Deck |
Building
|
Bathroom Total
|
2 |
|
Bedrooms Total
|
3 |
|
Amenities
|
Vinyl Windows |
|
Appliances
|
Dishwasher, Microwave Range Hood Combo, Refrigerator, Stove |
|
Basement Development
|
Finished |
|
Basement Type
|
Full (finished) |
|
Constructed Date
|
1980 |
|
Construction Style Attachment
|
Detached |
|
Half Bath Total
|
1 |
|
Heating Type
|
Forced Air |
|
Stories Total
|
2 |
|
Size Interior
|
1,106 Ft2 |
|
Type
|
House |
Parking
Land
|
Acreage
|
No |
|
Fence Type
|
Fence |
|
Land Amenities
|
Playground, Public Transit, Schools, Shopping |
|
Size Irregular
|
418.06 |
|
Size Total
|
418.06 M2 |
|
Size Total Text
|
418.06 M2 |
Rooms
| Level |
Type |
Length |
Width |
Dimensions |
|
Main Level |
Living Room |
6.4 m |
3.44 m |
6.4 m x 3.44 m |
|
Main Level |
Dining Room |
|
|
Measurements not available |
|
Main Level |
Kitchen |
3.1 m |
4.09 m |
3.1 m x 4.09 m |
|
Upper Level |
Primary Bedroom |
3.76 m |
3.56 m |
3.76 m x 3.56 m |
|
Upper Level |
Bedroom 2 |
2.53 m |
3.56 m |
2.53 m x 3.56 m |
|
Upper Level |
Bedroom 3 |
3.3 m |
2.65 m |
3.3 m x 2.65 m |


