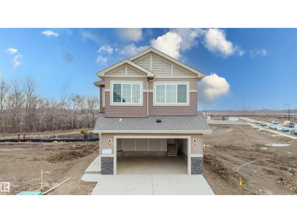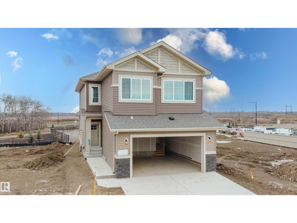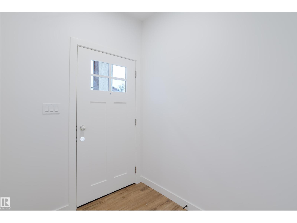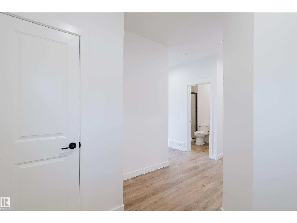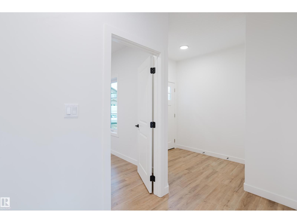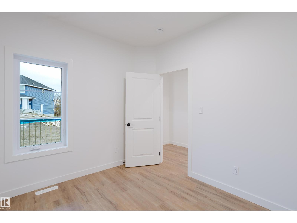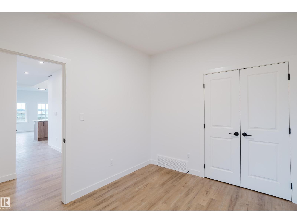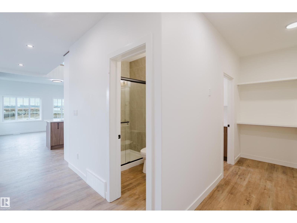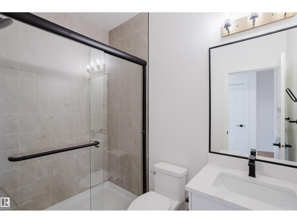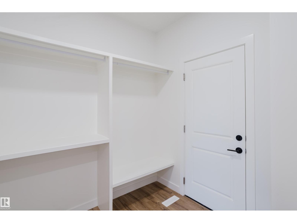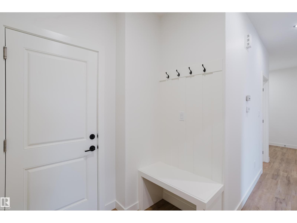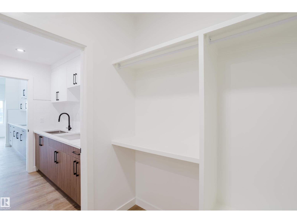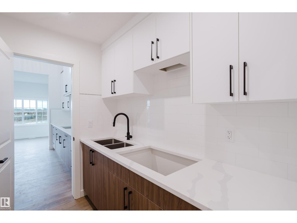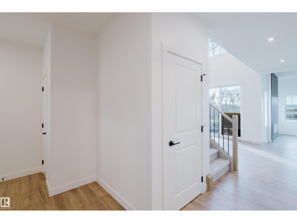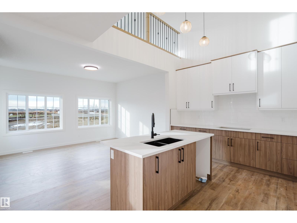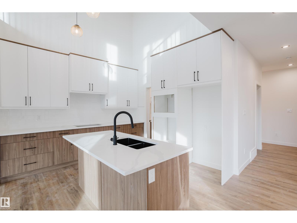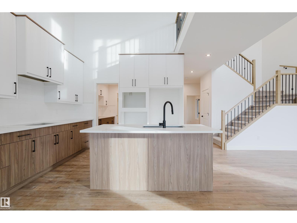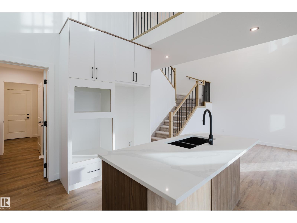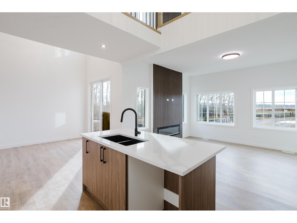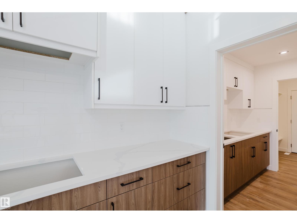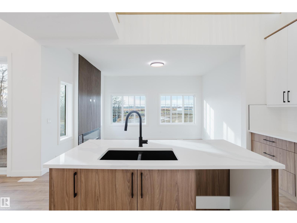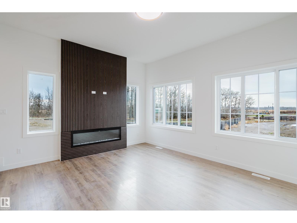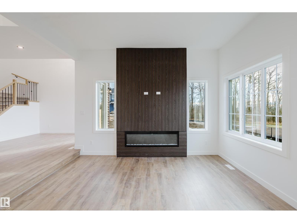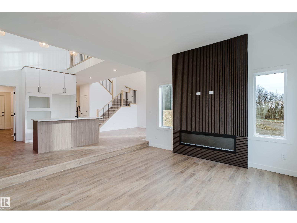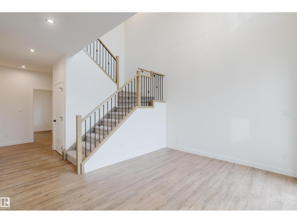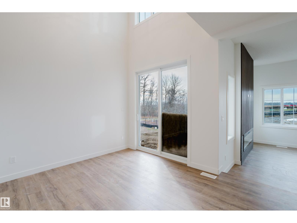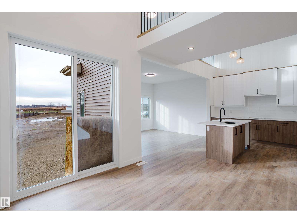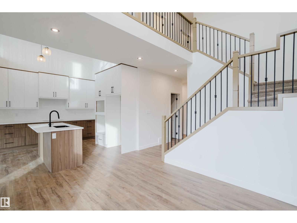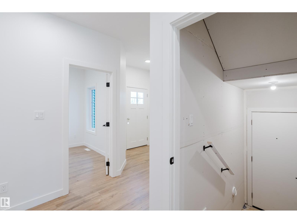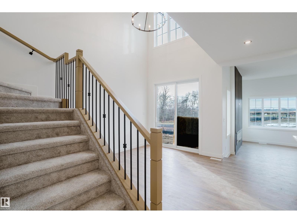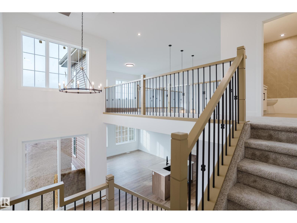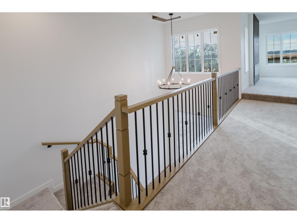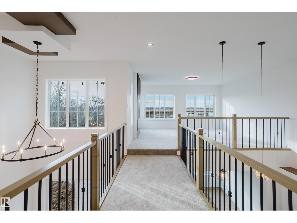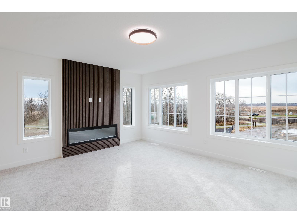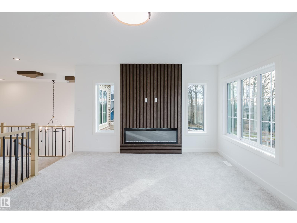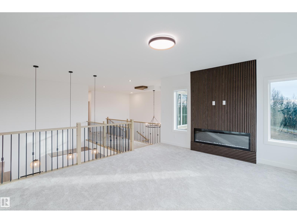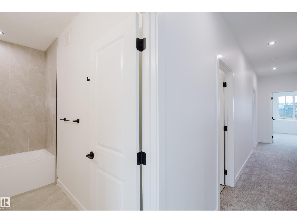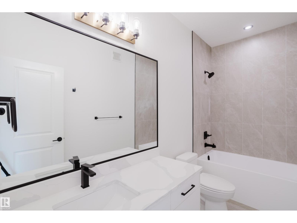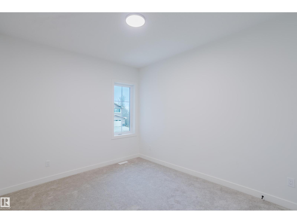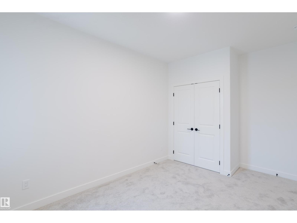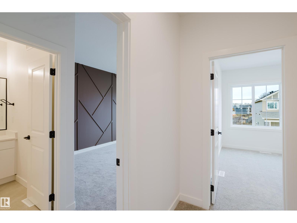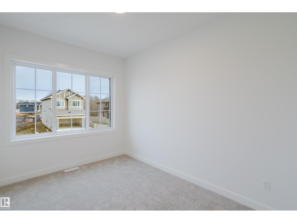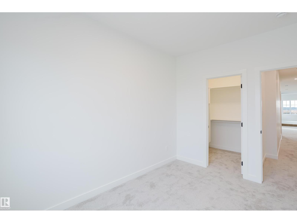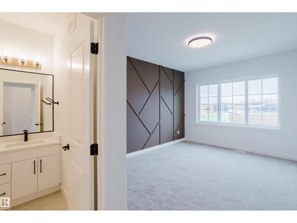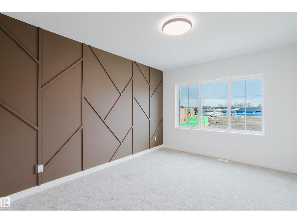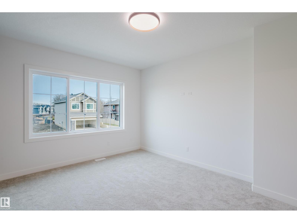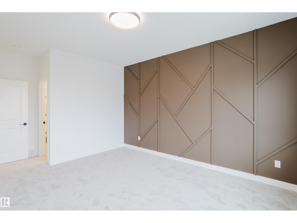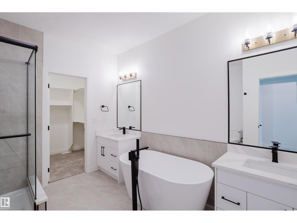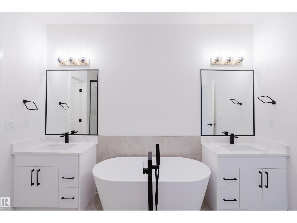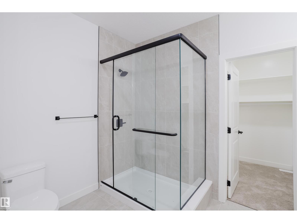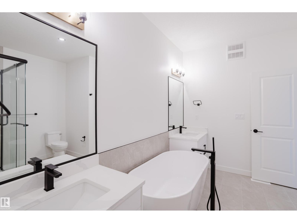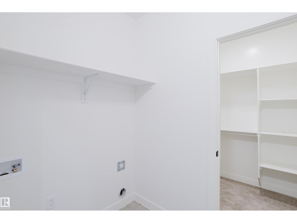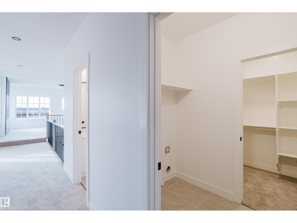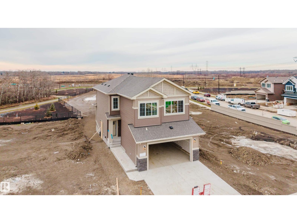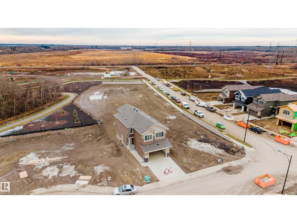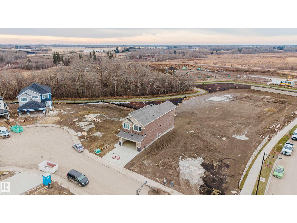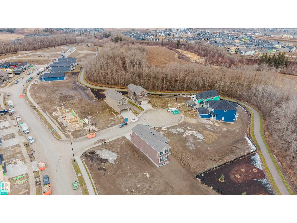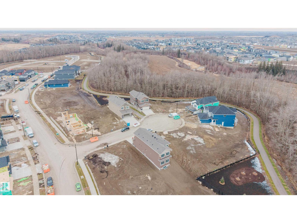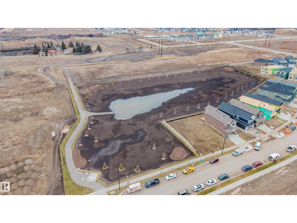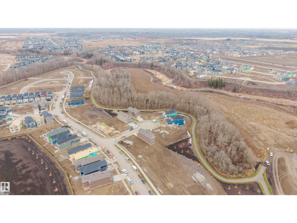4 Bedroom
3 Bathroom
2,350 ft2
Fireplace
Forced Air
$599,900
This brand-new home in the desirable Woodhaven community combines modern style with functional, family-friendly living, featuring a rare main-floor full bedroom and full bathroom—perfect for guests, in-laws, or multi-generational households. The spacious gourmet main kitchen is complemented by a separate spice kitchen, ideal for home chefs and entertaining, while the open-concept layout with open-to-above areas allows natural light to flood the home, creating a bright, airy, and welcoming atmosphere. The main floor also boasts a stunning step-down living room with a cozy fireplace, perfect for relaxing or entertaining in style. Upstairs, a large bonus room with a second fireplace provides a versatile space for family gatherings, movie nights, or a home office. Additional thoughtful features include a convenient side entrance, a double attached garage, and carefully chosen finishes throughout, combining style, comfort, and practicality. (id:62055)
Property Details
|
MLS® Number
|
E4465827 |
|
Property Type
|
Single Family |
|
Neigbourhood
|
Edgemont (Edmonton) |
|
Amenities Near By
|
Playground, Schools, Shopping |
|
Features
|
Closet Organizers, Exterior Walls- 2x6", No Animal Home, No Smoking Home |
Building
|
Bathroom Total
|
3 |
|
Bedrooms Total
|
4 |
|
Amenities
|
Ceiling - 9ft, Vinyl Windows |
|
Appliances
|
Garage Door Opener Remote(s), Garage Door Opener, Hood Fan |
|
Basement Development
|
Unfinished |
|
Basement Type
|
Full (unfinished) |
|
Constructed Date
|
2025 |
|
Construction Style Attachment
|
Detached |
|
Fire Protection
|
Smoke Detectors |
|
Fireplace Fuel
|
Electric |
|
Fireplace Present
|
Yes |
|
Fireplace Type
|
Unknown |
|
Heating Type
|
Forced Air |
|
Stories Total
|
2 |
|
Size Interior
|
2,350 Ft2 |
|
Type
|
House |
Parking
Land
|
Acreage
|
No |
|
Land Amenities
|
Playground, Schools, Shopping |
Rooms
| Level |
Type |
Length |
Width |
Dimensions |
|
Main Level |
Living Room |
|
|
Measurements not available |
|
Main Level |
Dining Room |
|
|
Measurements not available |
|
Main Level |
Kitchen |
|
|
Measurements not available |
|
Main Level |
Bedroom 4 |
|
|
Measurements not available |
|
Upper Level |
Primary Bedroom |
|
|
Measurements not available |
|
Upper Level |
Bedroom 2 |
|
|
Measurements not available |
|
Upper Level |
Bedroom 3 |
|
|
Measurements not available |
|
Upper Level |
Bonus Room |
|
|
Measurements not available |


