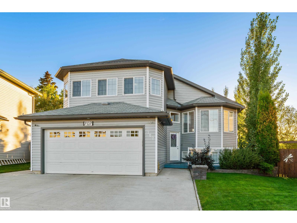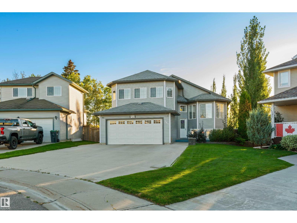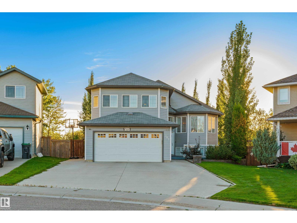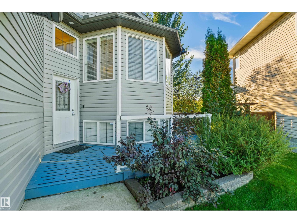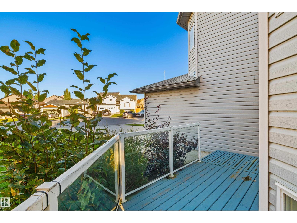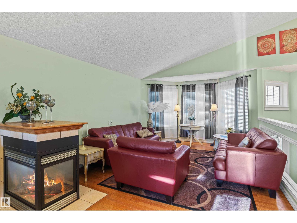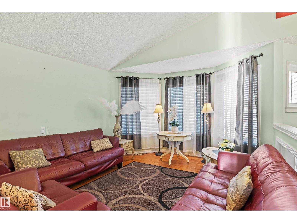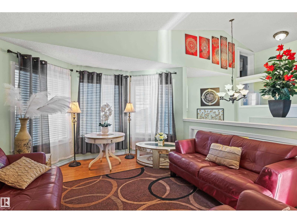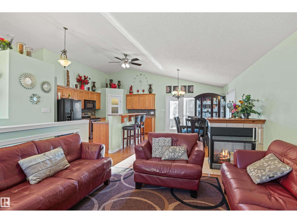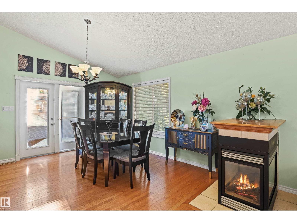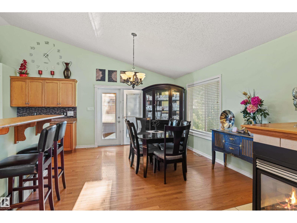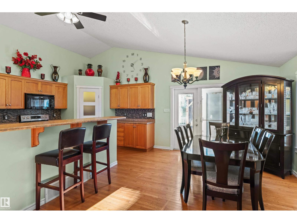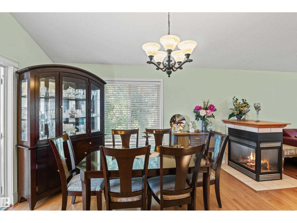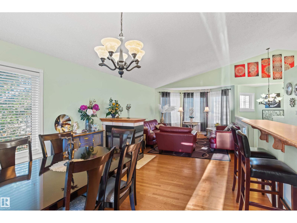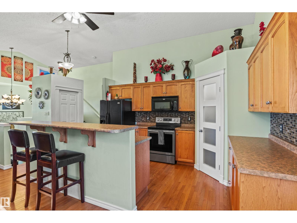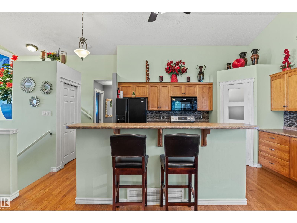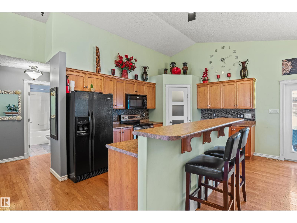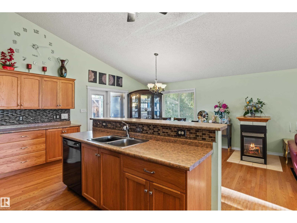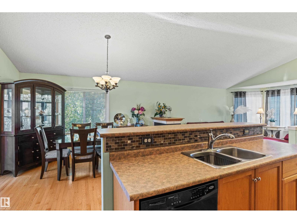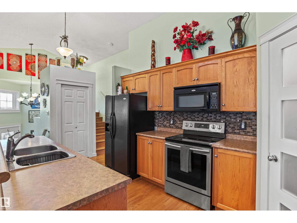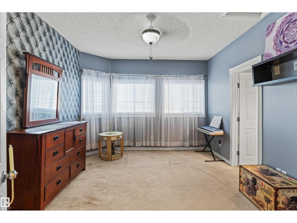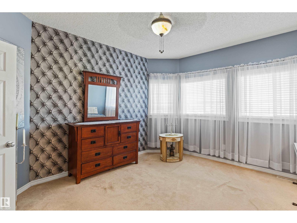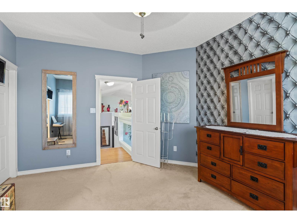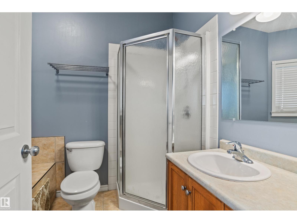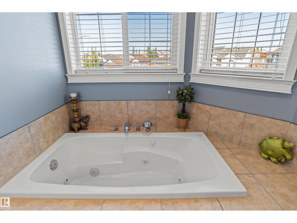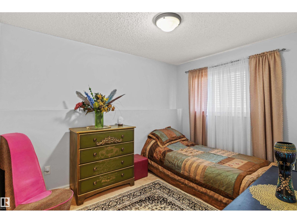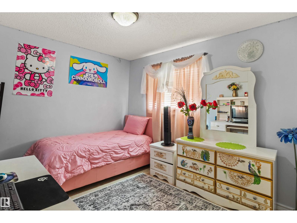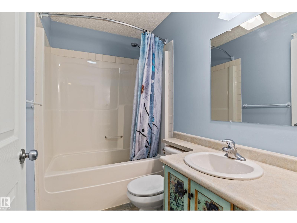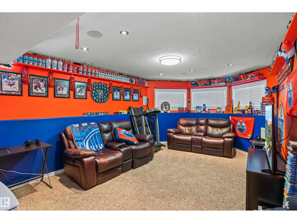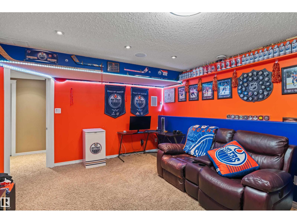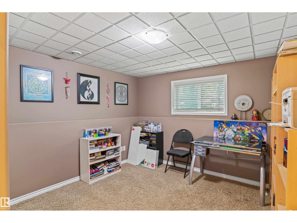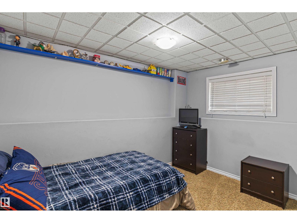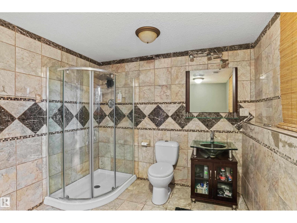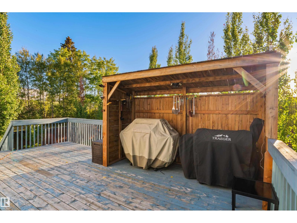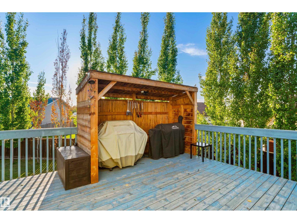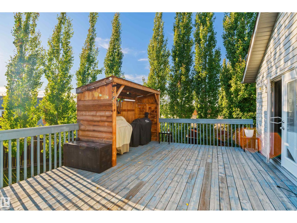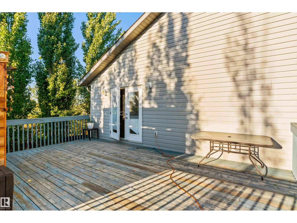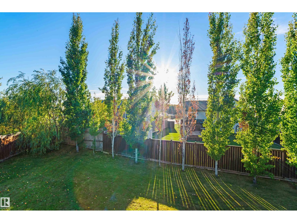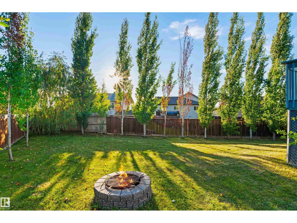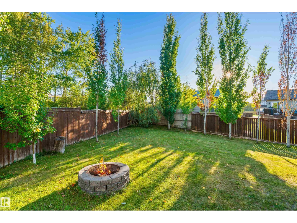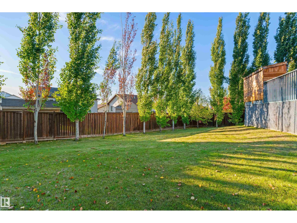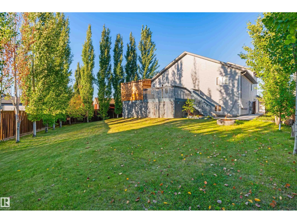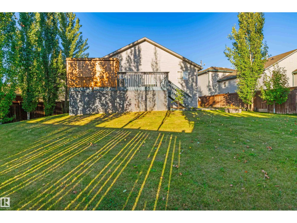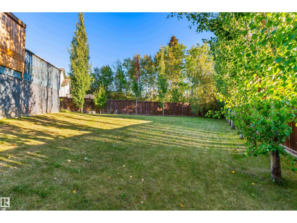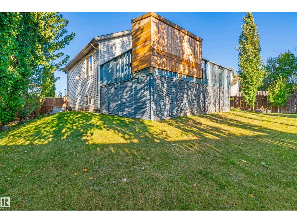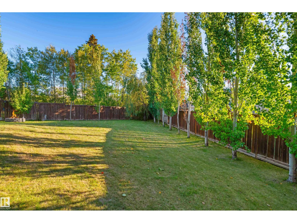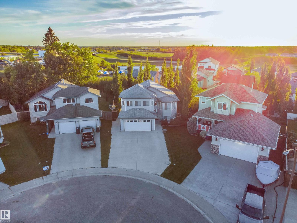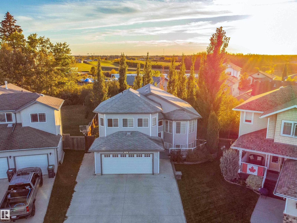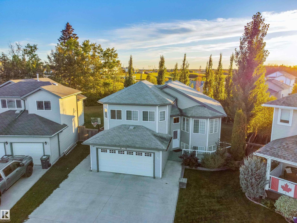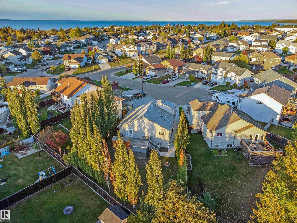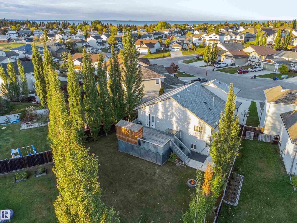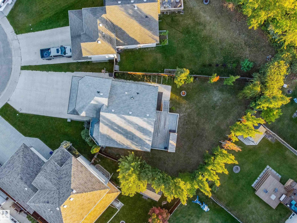4 Bedroom
3 Bathroom
1,350 ft2
Bi-Level
Fireplace
Forced Air, In Floor Heating
$435,000
Looking for a beautiful family home in a friendly neighbourhood near the beach? Then look no further, because 707 Sparrow Close has everything your family needs. The home's Hailey-style design means an open concept layout with high vaulted ceilings giving the main living space a grand feel. Your living and dining areas are divided by a glass two-sided gas fireplace, perfect for those cozy winter evenings. The kitchen has loads of counter and storage space, a large pantry, and complemented by an outdoor BBQ shelter on the back deck. There are two bedrooms and a main bath on this level, and stairs leading up to your spacious master bedroom with a walk-in closet and en-suite featuring both a shower and jet tub. Downstairs has another bedroom and 3-pc bath, and a family room perfect for weekend movie nights. Outside you'll find an expansive deck overlooking a large backyard surrounded by mature trees, and fully fenced. Just minutes walk from the beach, parks, and schools, this home is ready for your family! (id:62055)
Property Details
|
MLS® Number
|
E4459115 |
|
Property Type
|
Single Family |
|
Neigbourhood
|
Nelson Heights |
|
Amenities Near By
|
Golf Course, Playground, Public Transit, Schools, Shopping, Ski Hill |
|
Features
|
Hillside, See Remarks, No Back Lane |
|
Structure
|
Deck, Fire Pit, Porch |
Building
|
Bathroom Total
|
3 |
|
Bedrooms Total
|
4 |
|
Appliances
|
Dishwasher, Dryer, Microwave Range Hood Combo, Refrigerator, Stove, Washer |
|
Architectural Style
|
Bi-level |
|
Basement Development
|
Finished |
|
Basement Type
|
Full (finished) |
|
Constructed Date
|
2007 |
|
Construction Style Attachment
|
Detached |
|
Fireplace Fuel
|
Gas |
|
Fireplace Present
|
Yes |
|
Fireplace Type
|
Unknown |
|
Heating Type
|
Forced Air, In Floor Heating |
|
Size Interior
|
1,350 Ft2 |
|
Type
|
House |
Parking
|
Attached Garage
|
|
|
Heated Garage
|
|
Land
|
Acreage
|
No |
|
Fence Type
|
Fence |
|
Land Amenities
|
Golf Course, Playground, Public Transit, Schools, Shopping, Ski Hill |
|
Size Irregular
|
718 |
|
Size Total
|
718 M2 |
|
Size Total Text
|
718 M2 |
Rooms
| Level |
Type |
Length |
Width |
Dimensions |
|
Basement |
Family Room |
3.61 m |
5.96 m |
3.61 m x 5.96 m |
|
Basement |
Bedroom 4 |
2.41 m |
3.36 m |
2.41 m x 3.36 m |
|
Basement |
Bonus Room |
3.19 m |
3.01 m |
3.19 m x 3.01 m |
|
Main Level |
Living Room |
3.79 m |
4.22 m |
3.79 m x 4.22 m |
|
Main Level |
Dining Room |
3.57 m |
4.28 m |
3.57 m x 4.28 m |
|
Main Level |
Kitchen |
3.03 m |
4.28 m |
3.03 m x 4.28 m |
|
Main Level |
Bedroom 2 |
3.5 m |
4.06 m |
3.5 m x 4.06 m |
|
Main Level |
Bedroom 3 |
2.84 m |
3.55 m |
2.84 m x 3.55 m |
|
Upper Level |
Primary Bedroom |
3.63 m |
4.4 m |
3.63 m x 4.4 m |


