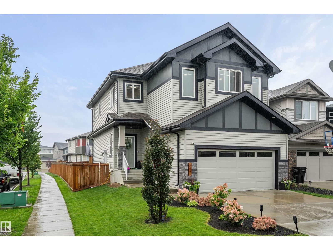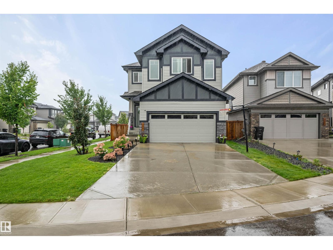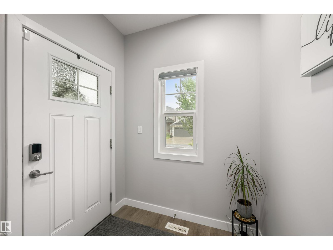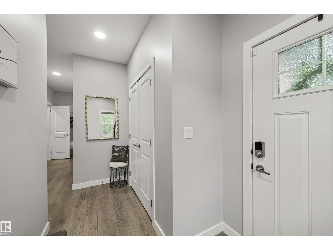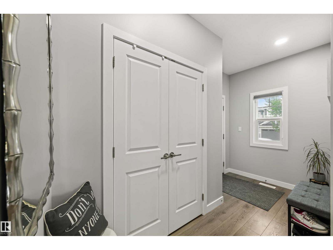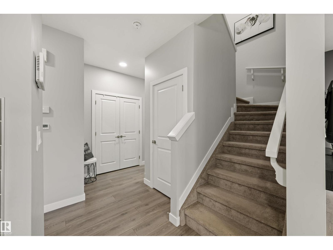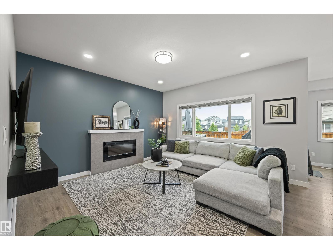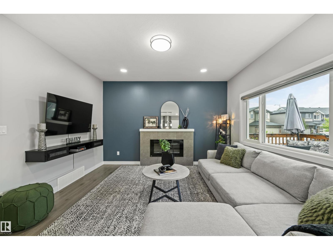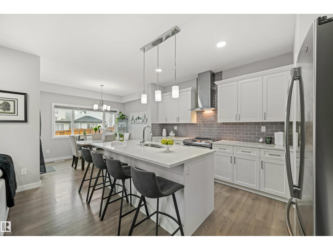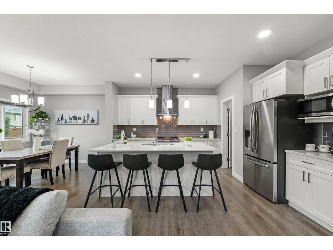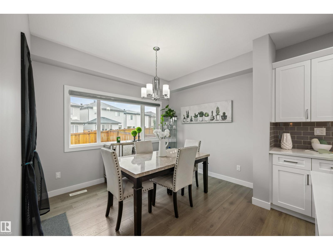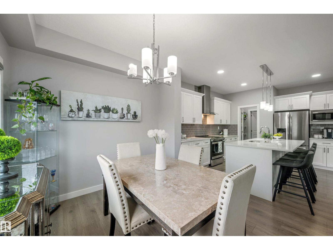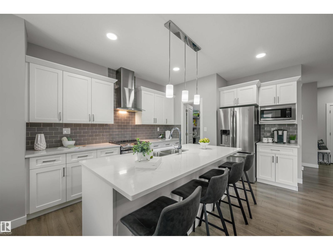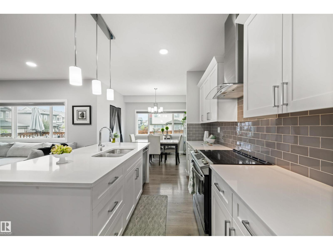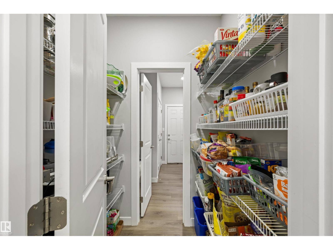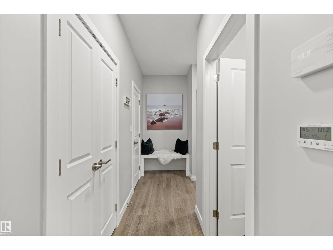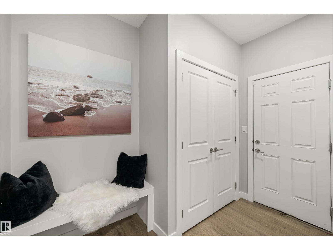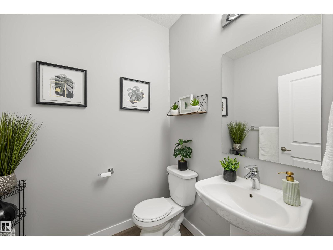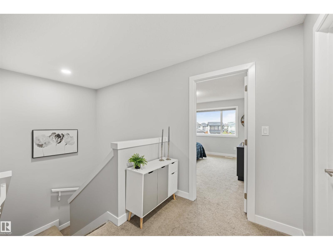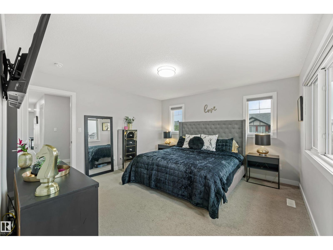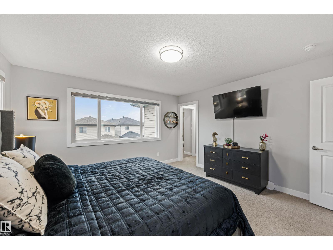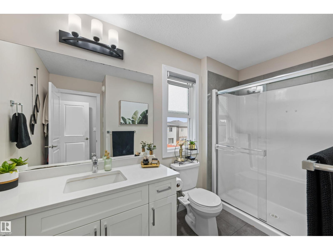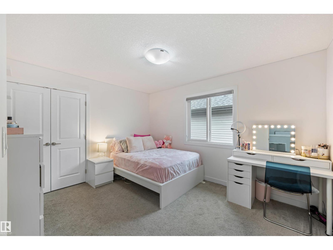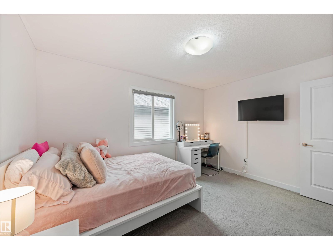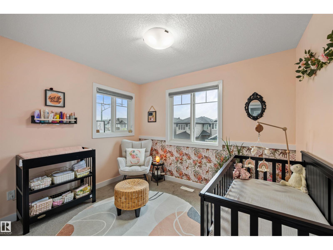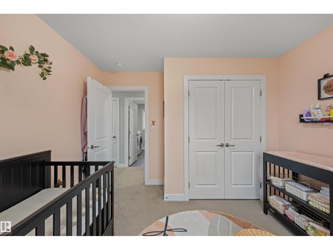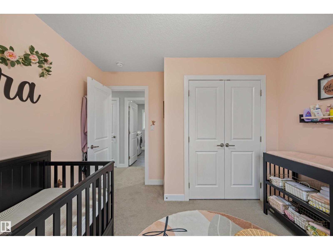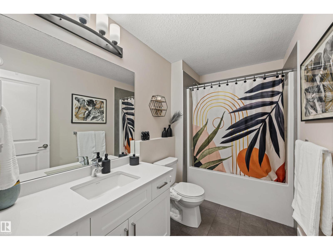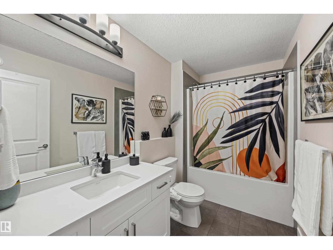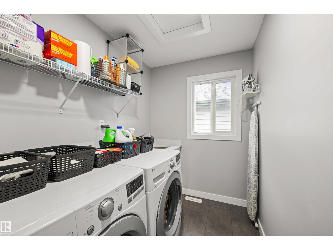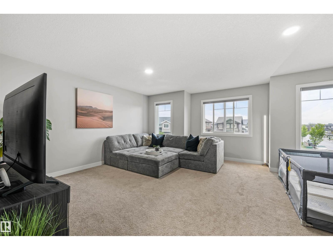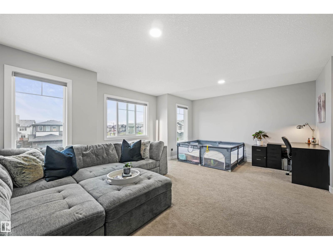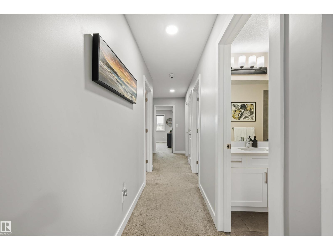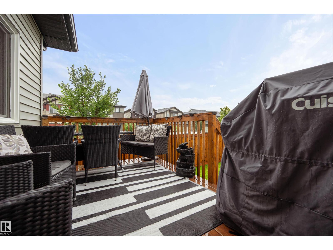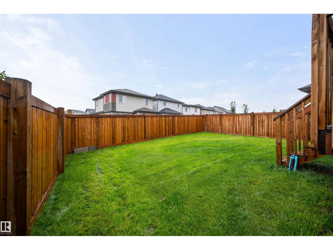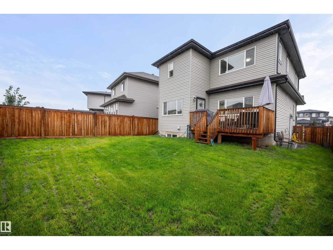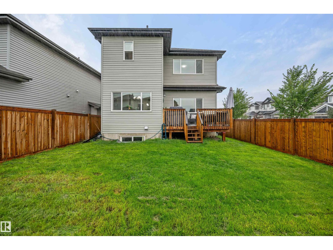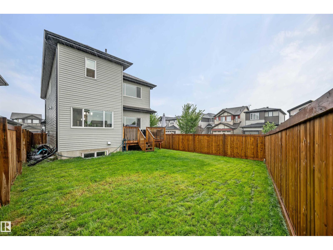3 Bedroom
3 Bathroom
2,122 ft2
Fireplace
Forced Air
$584,900
Beautifully maintained 2-storey in Cavanagh, now available with quick possession. Thoughtful design and spacious living areas feature a central kitchen with quartz counters, abundant cabinetry, and a walk-through pantry. The open layout connects kitchen, dining, and great room, where oversized windows fill the space with natural light—perfect for family gatherings and everyday living. Upstairs, a massive bonus room offers the ultimate hangout space. Three bedrooms include a bright primary suite with walk-in closet and ensuite, plus the convenience of upper-level laundry. Separate side entrance to the basement adds flexibility for future development. Located on the corner of a quiet cul-de-sac near the new planned K–9 school, trails, and playgrounds, with easy access to Anthony Henday, QEII, and South Edmonton Common. Move-in ready and a pleasure to show! (id:62055)
Property Details
|
MLS® Number
|
E4453989 |
|
Property Type
|
Single Family |
|
Neigbourhood
|
Cavanagh |
|
Amenities Near By
|
Playground, Shopping |
|
Features
|
Cul-de-sac, Corner Site, Flat Site, No Back Lane, No Smoking Home |
|
Structure
|
Deck |
Building
|
Bathroom Total
|
3 |
|
Bedrooms Total
|
3 |
|
Amenities
|
Ceiling - 9ft, Vinyl Windows |
|
Appliances
|
Dishwasher, Dryer, Garage Door Opener Remote(s), Garage Door Opener, Refrigerator, Stove, Washer, Window Coverings |
|
Basement Development
|
Unfinished |
|
Basement Type
|
Full (unfinished) |
|
Constructed Date
|
2020 |
|
Construction Style Attachment
|
Detached |
|
Fireplace Fuel
|
Gas |
|
Fireplace Present
|
Yes |
|
Fireplace Type
|
Unknown |
|
Half Bath Total
|
1 |
|
Heating Type
|
Forced Air |
|
Stories Total
|
2 |
|
Size Interior
|
2,122 Ft2 |
|
Type
|
House |
Parking
Land
|
Acreage
|
No |
|
Fence Type
|
Fence |
|
Land Amenities
|
Playground, Shopping |
|
Size Irregular
|
392.48 |
|
Size Total
|
392.48 M2 |
|
Size Total Text
|
392.48 M2 |
Rooms
| Level |
Type |
Length |
Width |
Dimensions |
|
Main Level |
Living Room |
4.17 m |
4.11 m |
4.17 m x 4.11 m |
|
Main Level |
Dining Room |
3.47 m |
2.72 m |
3.47 m x 2.72 m |
|
Main Level |
Kitchen |
3.47 m |
4.52 m |
3.47 m x 4.52 m |
|
Upper Level |
Primary Bedroom |
4.19 m |
4.18 m |
4.19 m x 4.18 m |
|
Upper Level |
Bedroom 2 |
3.29 m |
3.27 m |
3.29 m x 3.27 m |
|
Upper Level |
Bedroom 3 |
3.35 m |
3.96 m |
3.35 m x 3.96 m |
|
Upper Level |
Bonus Room |
5.83 m |
4.87 m |
5.83 m x 4.87 m |
|
Upper Level |
Laundry Room |
3.07 m |
1.78 m |
3.07 m x 1.78 m |


