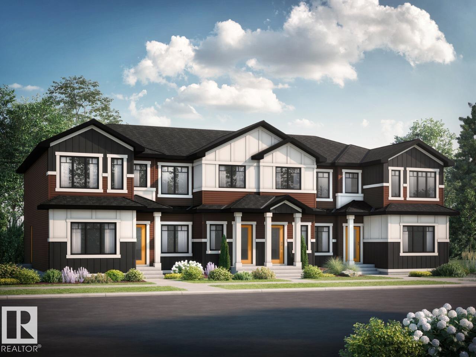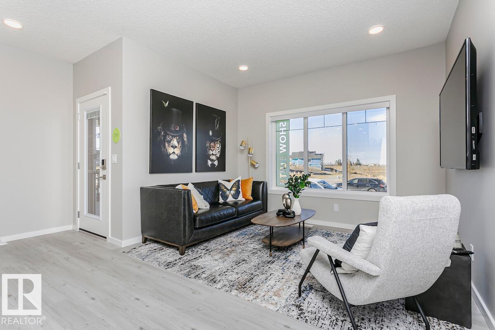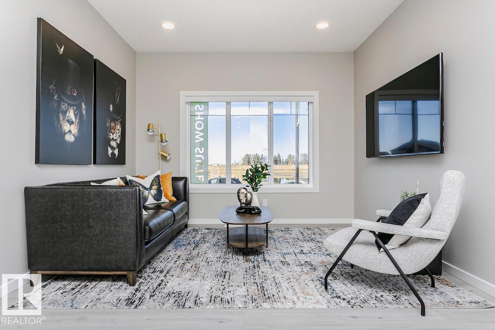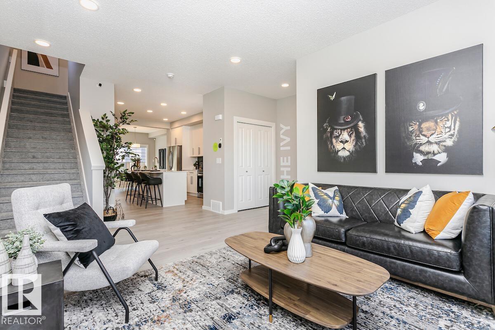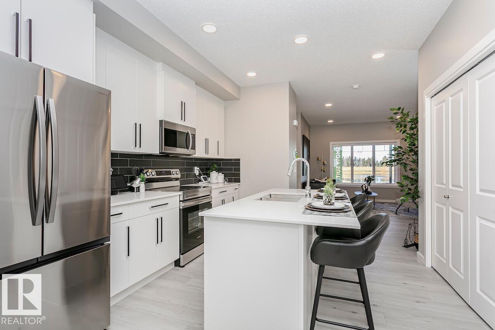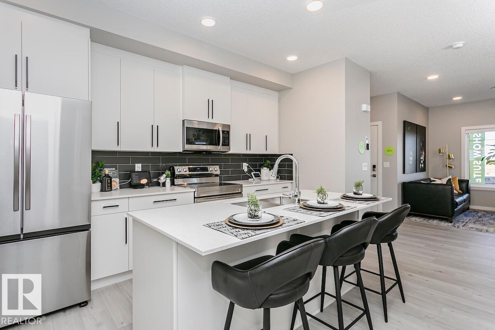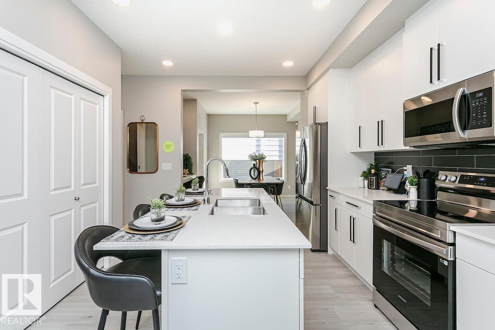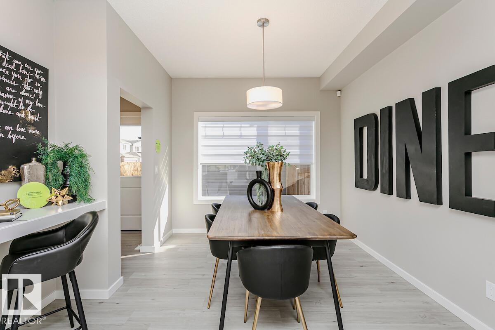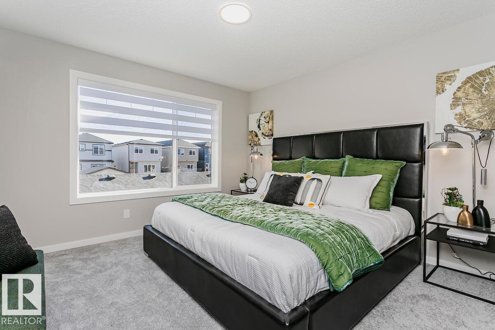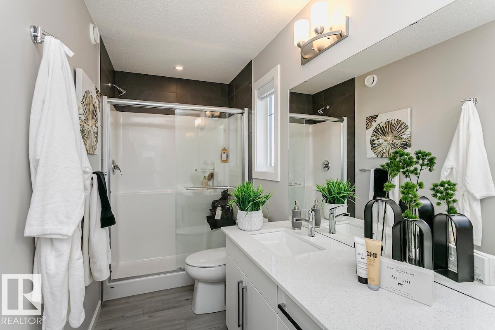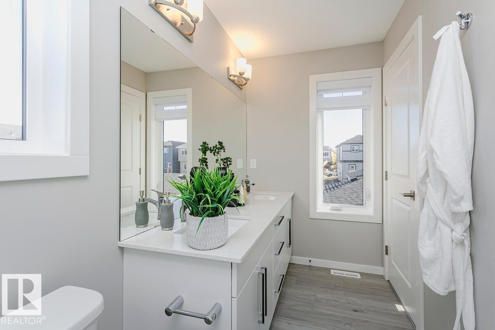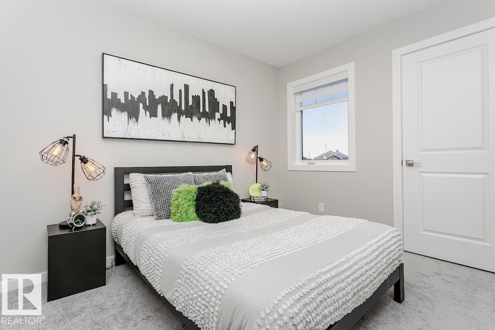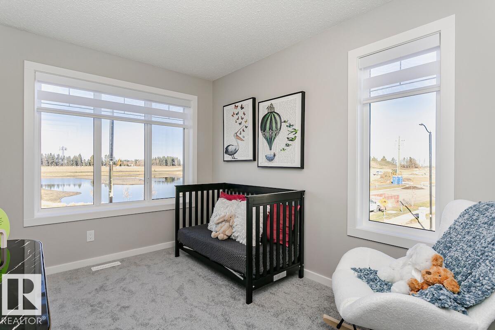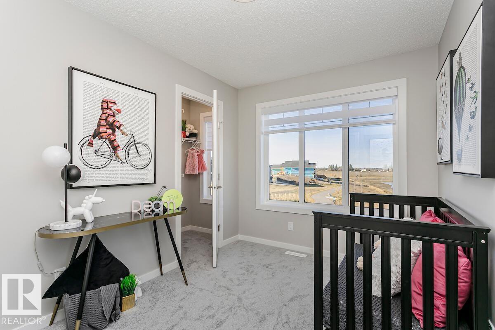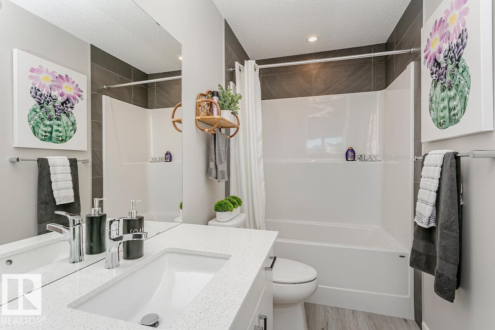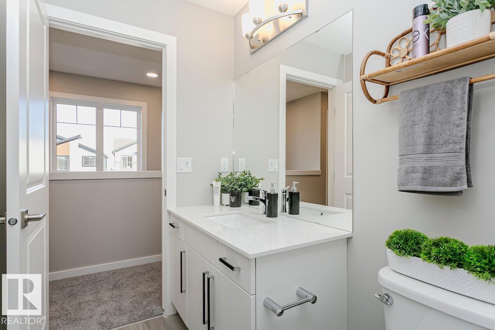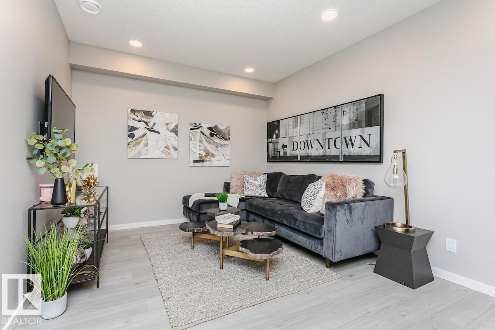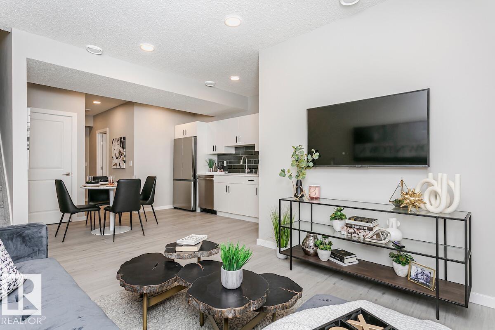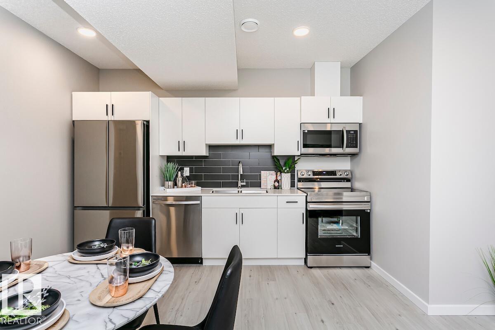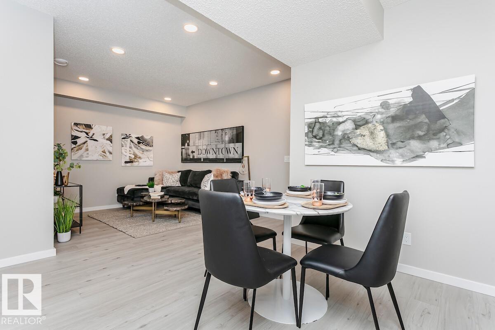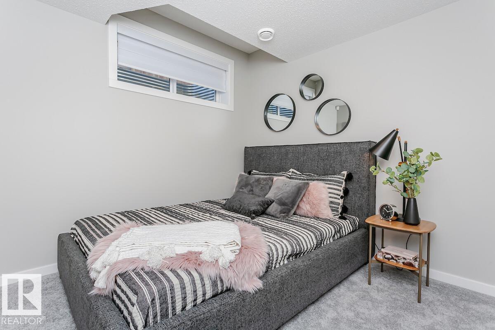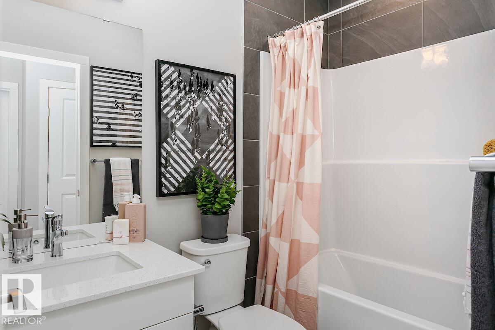3 Bedroom
3 Bathroom
1,461 ft2
Forced Air
$467,145
Open-Concept Main Floor: Enjoy a spacious kitchen with a large island, double-door pantry, and extended 41 upper cabinets. Seamless flow to the dinette and great room, ideal for family time or entertainment. Plus, a true rear mudroom adds everyday convenience. *Modern Finishes Throughout: Luxury Vinyl Plank flooring on the main floor and all bathrooms, quartz countertops, under-mount sinks, and soft-close cabinets and drawers for a stylish, low-maintenance lifestyle. *Comfortable Upper Level: Large primary bedroom with walk-in closet and ensuite featuring dual sinks and a walk-in shower. Two more bedrooms, a full bath, and upstairs laundry complete the upper floor. *Energy-Efficient Design: Double-pane, Low-E, argon-filled Energy Star windows, 95% high-efficiency furnace, heat recovery ventilator, and 80-gallon hot water Smart Home Features: Includes Echo Show, Lorex Smart Video Doorbell, Ecobee 3 Lite Thermostat, Weiser Smart Deadbolt, Alexa HD smart display with motion detection. Photos representative (id:62055)
Property Details
|
MLS® Number
|
E4452362 |
|
Property Type
|
Single Family |
|
Neigbourhood
|
Cambrian |
|
Amenities Near By
|
Playground, Schools, Shopping |
|
Features
|
Corner Site, See Remarks, Park/reserve, Lane |
|
Parking Space Total
|
2 |
Building
|
Bathroom Total
|
3 |
|
Bedrooms Total
|
3 |
|
Basement Type
|
None |
|
Constructed Date
|
2025 |
|
Construction Style Attachment
|
Attached |
|
Half Bath Total
|
1 |
|
Heating Type
|
Forced Air |
|
Stories Total
|
2 |
|
Size Interior
|
1,461 Ft2 |
|
Type
|
Row / Townhouse |
Parking
Land
|
Acreage
|
No |
|
Land Amenities
|
Playground, Schools, Shopping |
Rooms
| Level |
Type |
Length |
Width |
Dimensions |
|
Main Level |
Dining Room |
2.77 m |
3.71 m |
2.77 m x 3.71 m |
|
Main Level |
Kitchen |
3.47 m |
4.05 m |
3.47 m x 4.05 m |
|
Main Level |
Great Room |
3.53 m |
4.57 m |
3.53 m x 4.57 m |
|
Upper Level |
Primary Bedroom |
3.99 m |
3.99 m |
3.99 m x 3.99 m |
|
Upper Level |
Bedroom 2 |
2.89 m |
3.53 m |
2.89 m x 3.53 m |
|
Upper Level |
Bedroom 3 |
2.56 m |
3.38 m |
2.56 m x 3.38 m |


