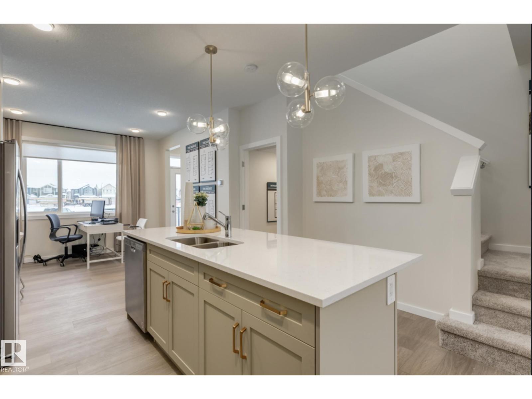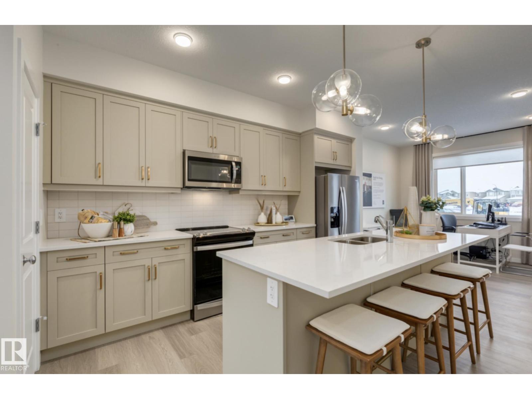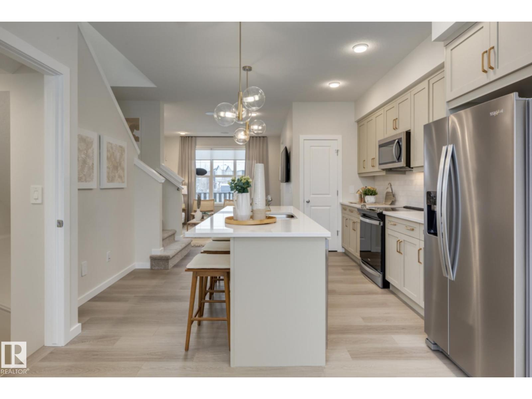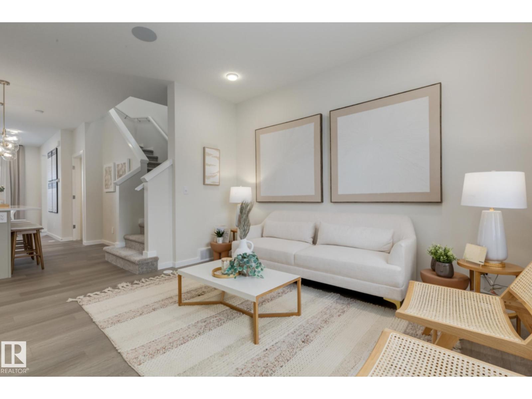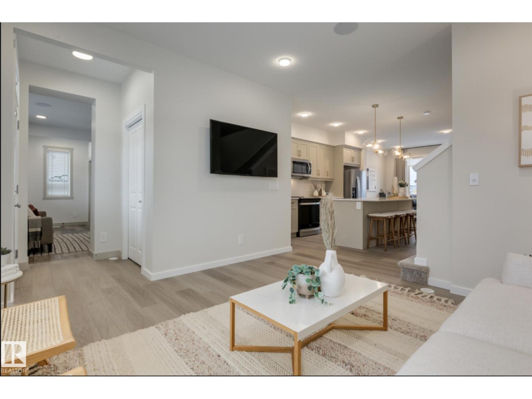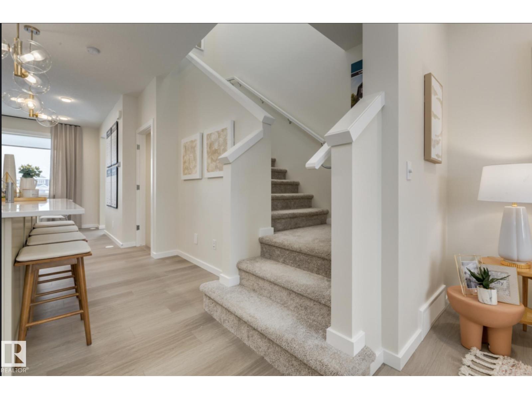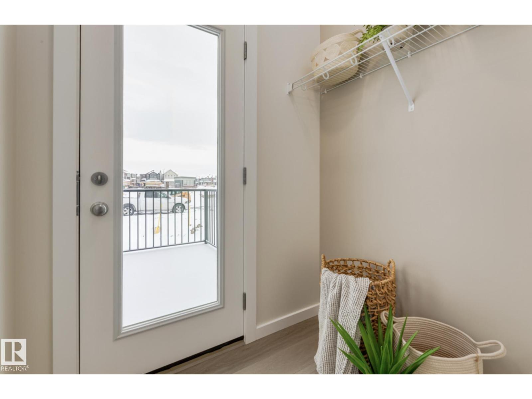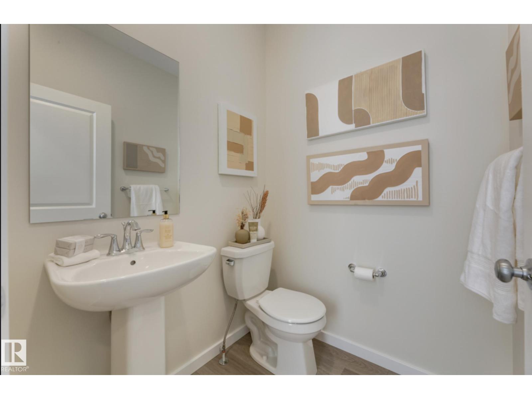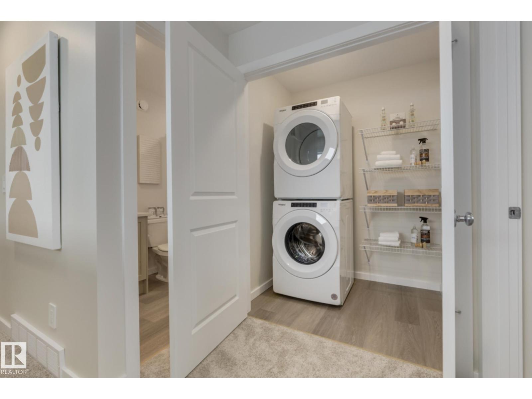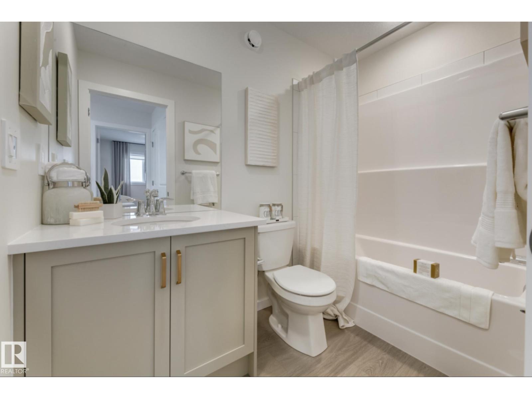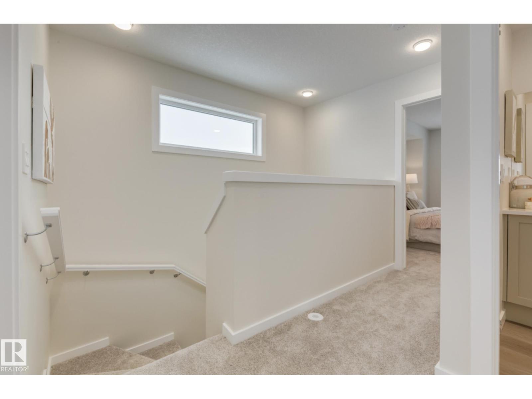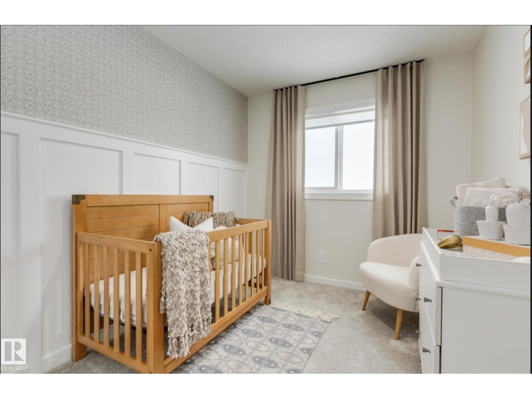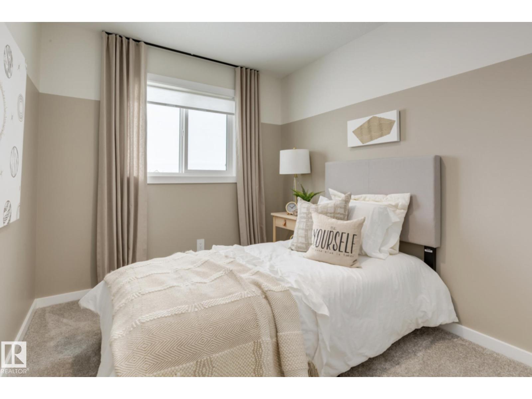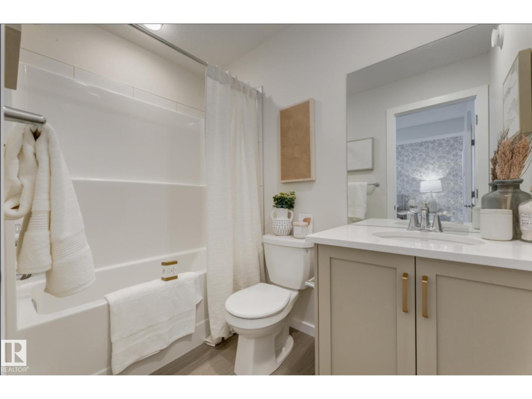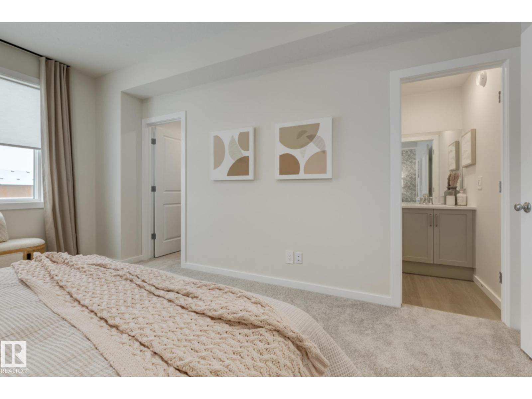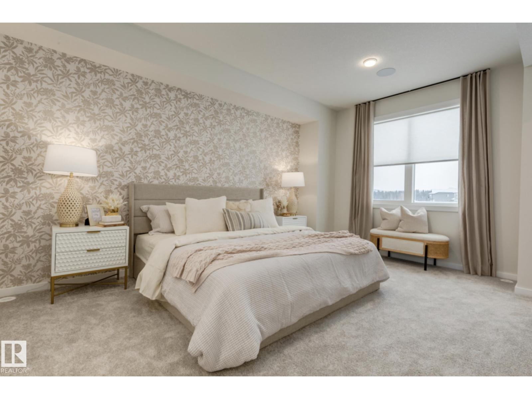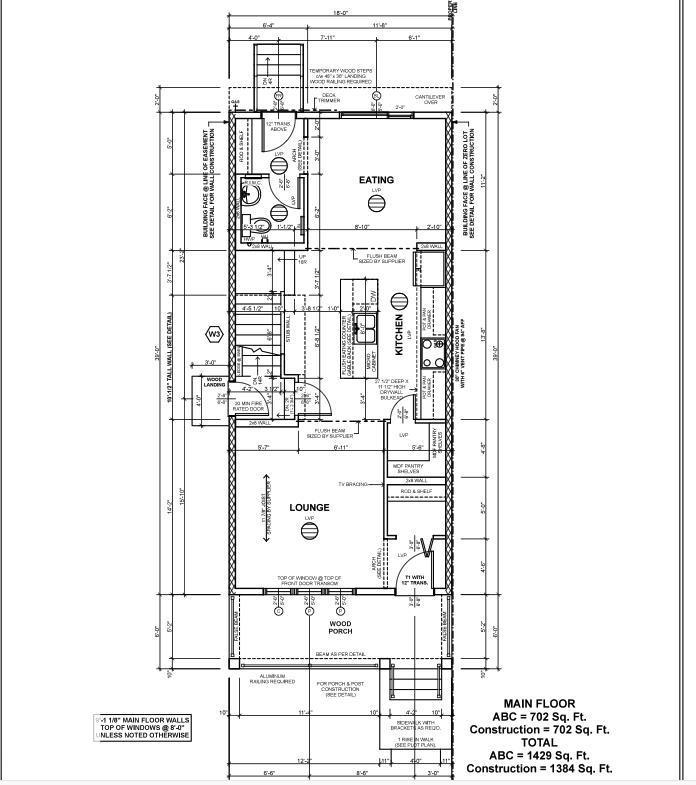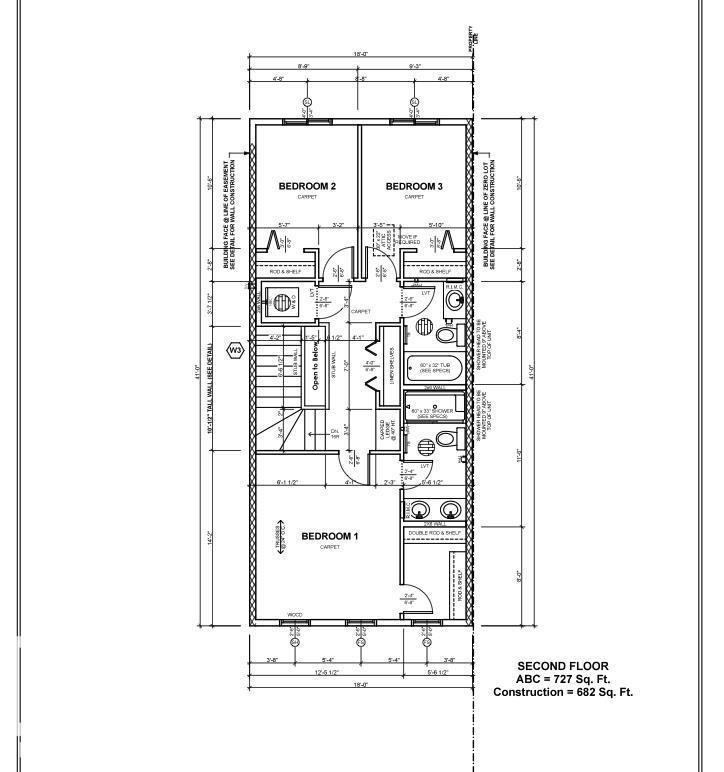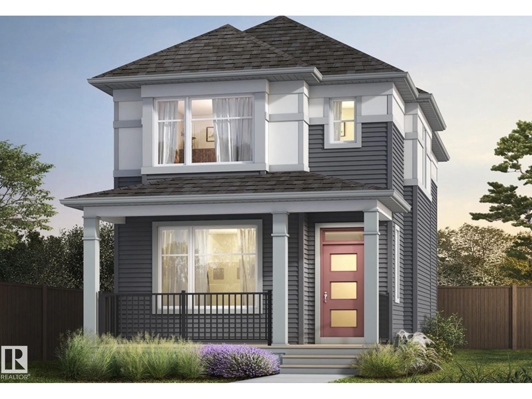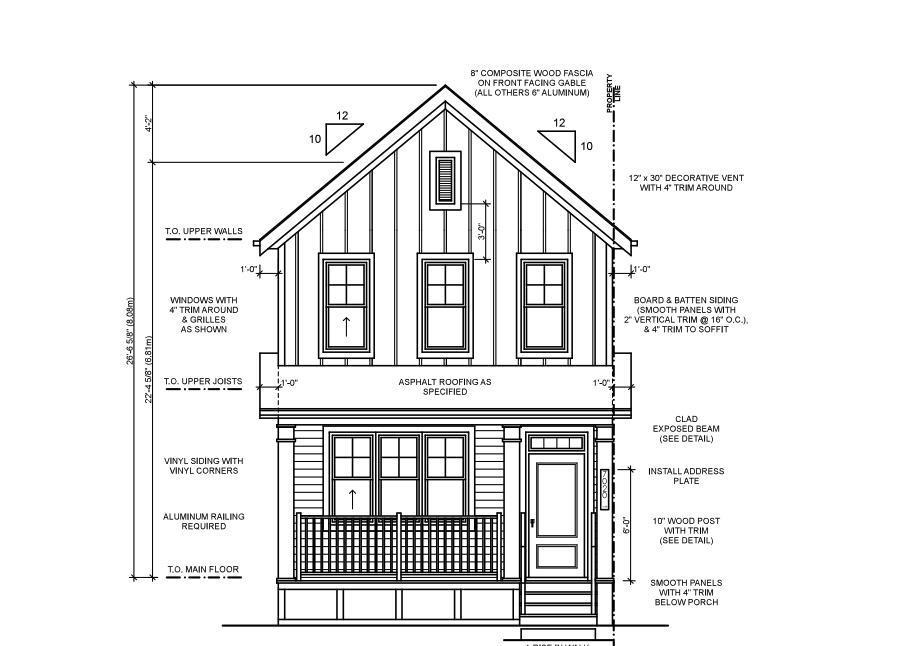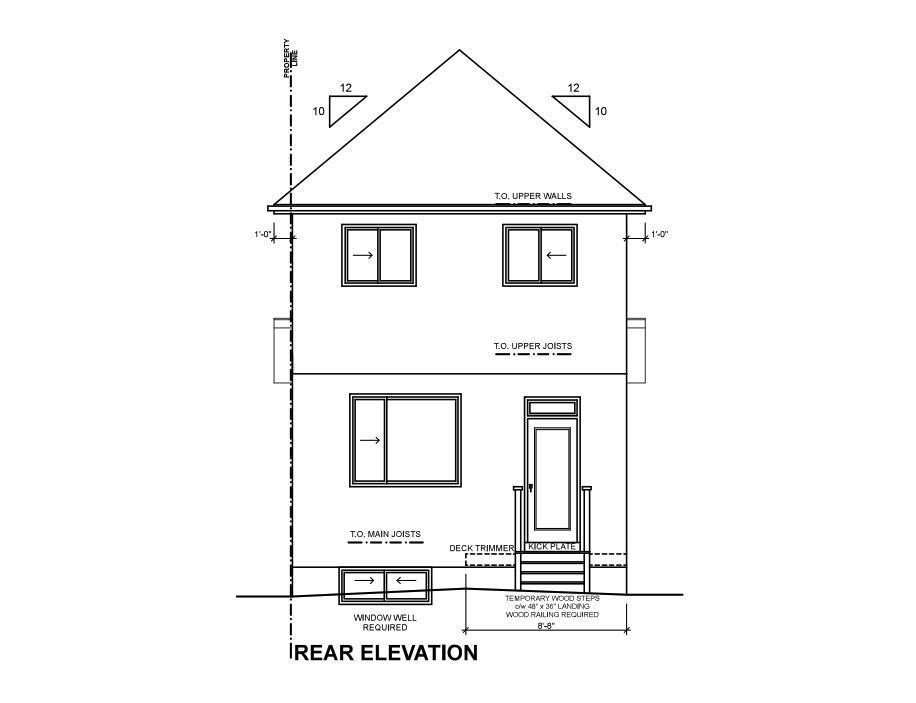3 Bedroom
3 Bathroom
1,429 ft2
Forced Air
$429,900
Let your story begin in this BRAND NEW 3 bedroom | 2.5-bathroom home crafted by award winning builder, Homes By Avi. Discover the quaint community of Elan, Beaumont & love where you live with trails, ponds & parks that surround you. This spectacular home features charming full width front porch, upper-level laundry closet PLUS separate side entrance for future basement development. Numerous upgrades include; gas line to stove & BBQ, 200 Amp electrical, 80 Gal Electric Hot Water Tank, 9 ft ceiling height main/basement, front/back landscaping, blinds package, luxury vinyl plank flooring, quartz countertops throughout & laned access to 18’ x 21’ rear parking pad. Kitchen showcases abundance of cabinetry, centre island w/built in microwave, chimney hood fan, tiled backsplash, pantry & robust appliance allowance. Owners’ suite is accented with spa-like 4-piece ensuite showcasing dual sinks, glass shower & WIC. Generously sized jr. rooms & 4pc bath. Your new home awaits! (id:62055)
Property Details
|
MLS® Number
|
E4452907 |
|
Property Type
|
Single Family |
|
Neigbourhood
|
Elan |
|
Amenities Near By
|
Airport, Golf Course, Playground, Public Transit, Schools, Shopping |
|
Features
|
Lane, Exterior Walls- 2x6", No Animal Home, No Smoking Home |
|
Structure
|
Porch |
Building
|
Bathroom Total
|
3 |
|
Bedrooms Total
|
3 |
|
Amenities
|
Ceiling - 9ft, Vinyl Windows |
|
Appliances
|
Hood Fan, Microwave |
|
Basement Development
|
Unfinished |
|
Basement Type
|
Full (unfinished) |
|
Constructed Date
|
2025 |
|
Construction Style Attachment
|
Detached |
|
Fire Protection
|
Smoke Detectors |
|
Half Bath Total
|
1 |
|
Heating Type
|
Forced Air |
|
Stories Total
|
2 |
|
Size Interior
|
1,429 Ft2 |
|
Type
|
House |
Parking
Land
|
Acreage
|
No |
|
Land Amenities
|
Airport, Golf Course, Playground, Public Transit, Schools, Shopping |
|
Size Irregular
|
248.15 |
|
Size Total
|
248.15 M2 |
|
Size Total Text
|
248.15 M2 |
Rooms
| Level |
Type |
Length |
Width |
Dimensions |
|
Main Level |
Living Room |
|
|
Measurements not available |
|
Main Level |
Dining Room |
|
|
Measurements not available |
|
Main Level |
Kitchen |
|
|
Measurements not available |
|
Upper Level |
Primary Bedroom |
|
|
Measurements not available |
|
Upper Level |
Bedroom 2 |
|
|
Measurements not available |
|
Upper Level |
Bedroom 3 |
|
|
Measurements not available |
|
Upper Level |
Laundry Room |
|
|
Measurements not available |


