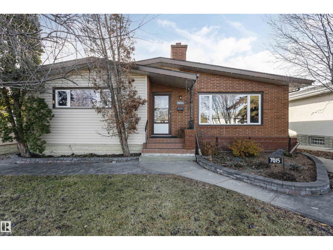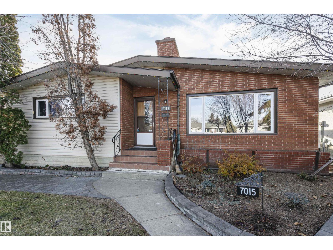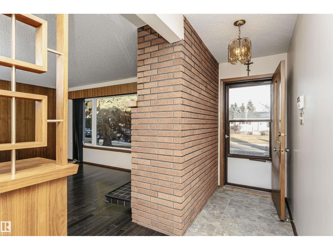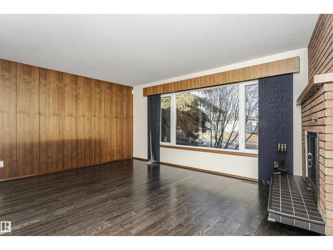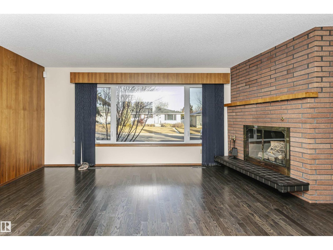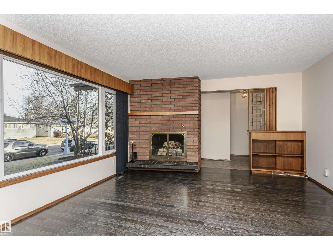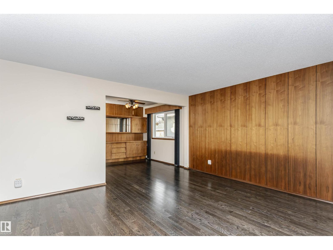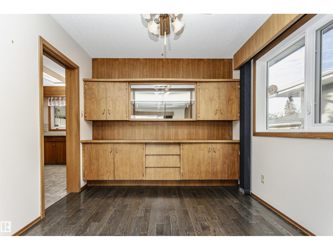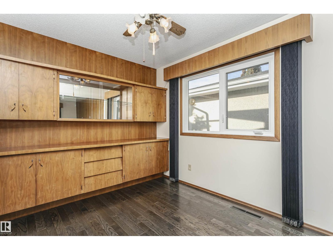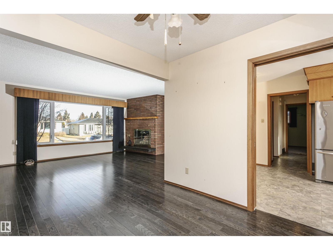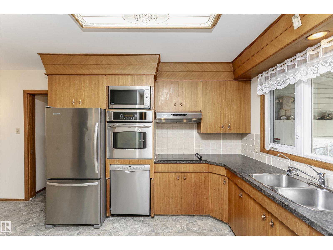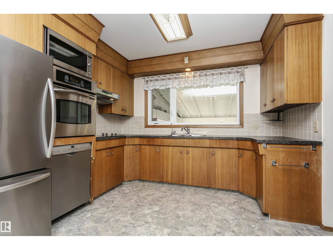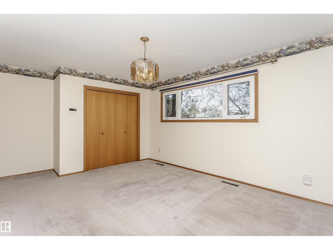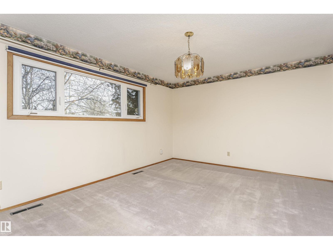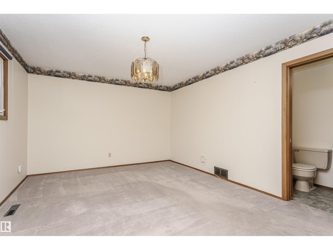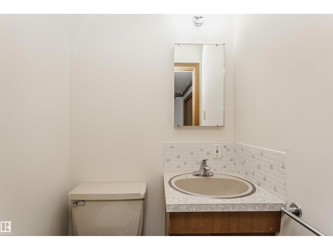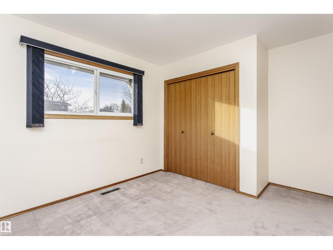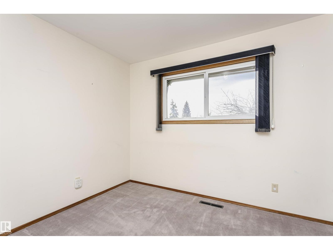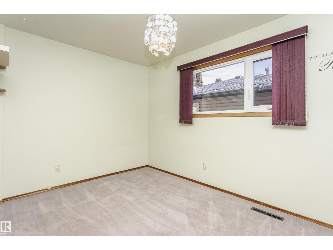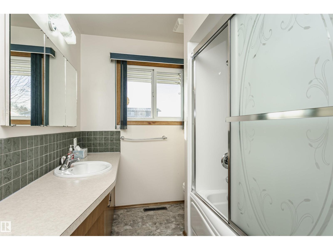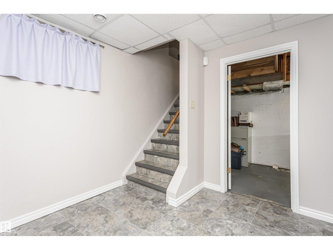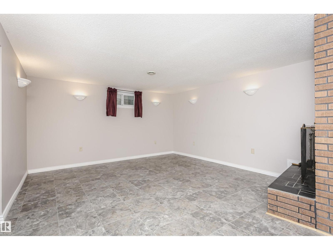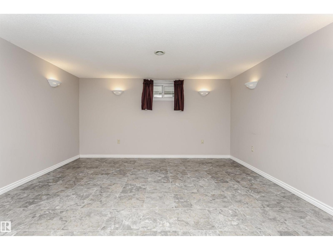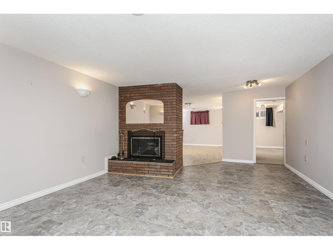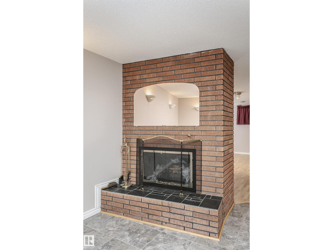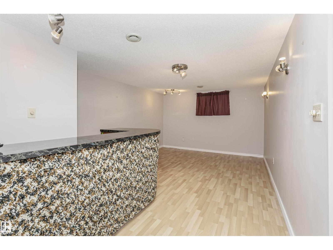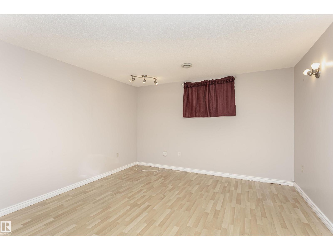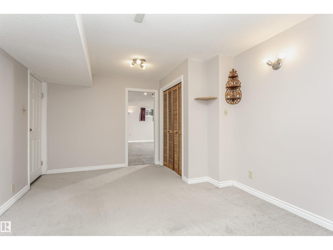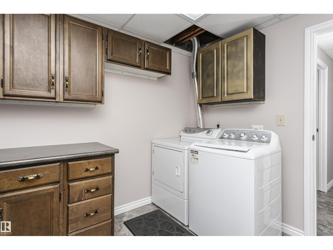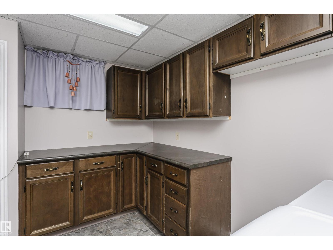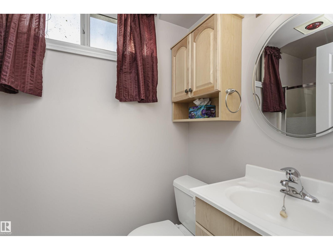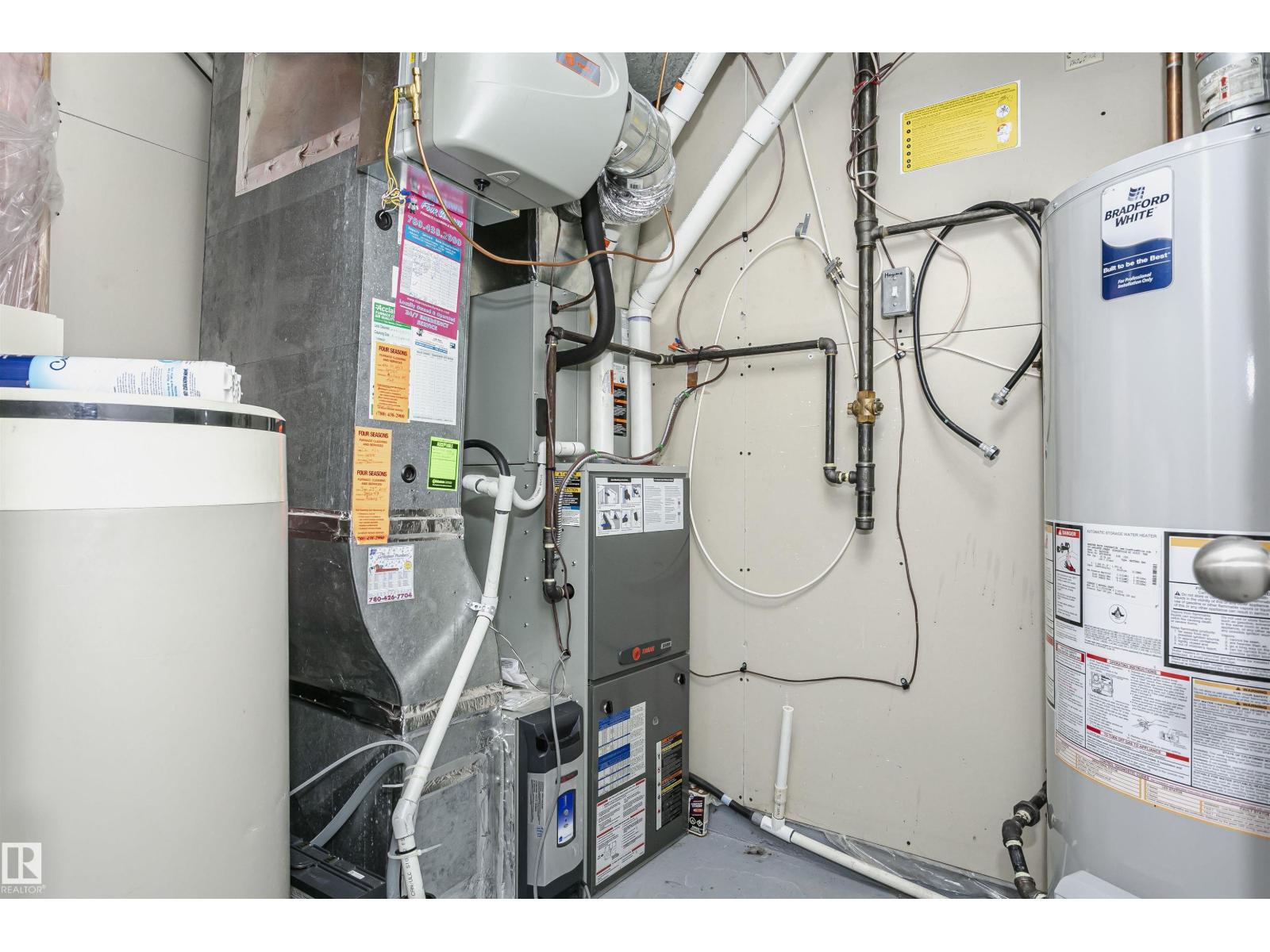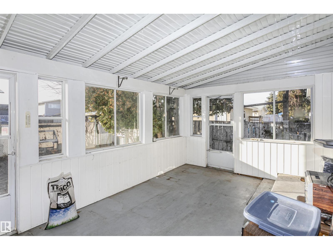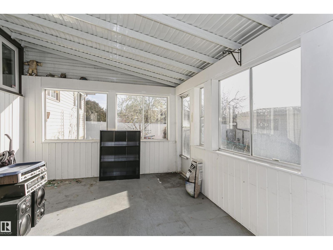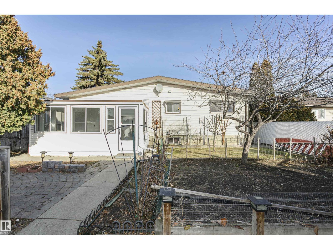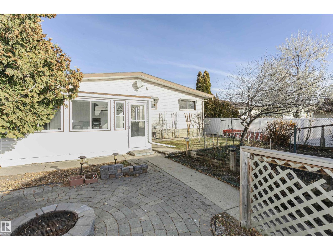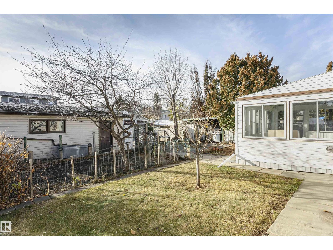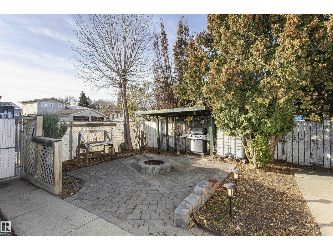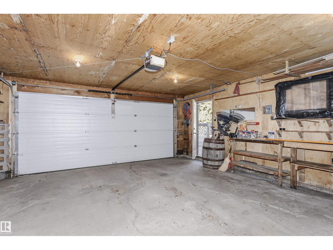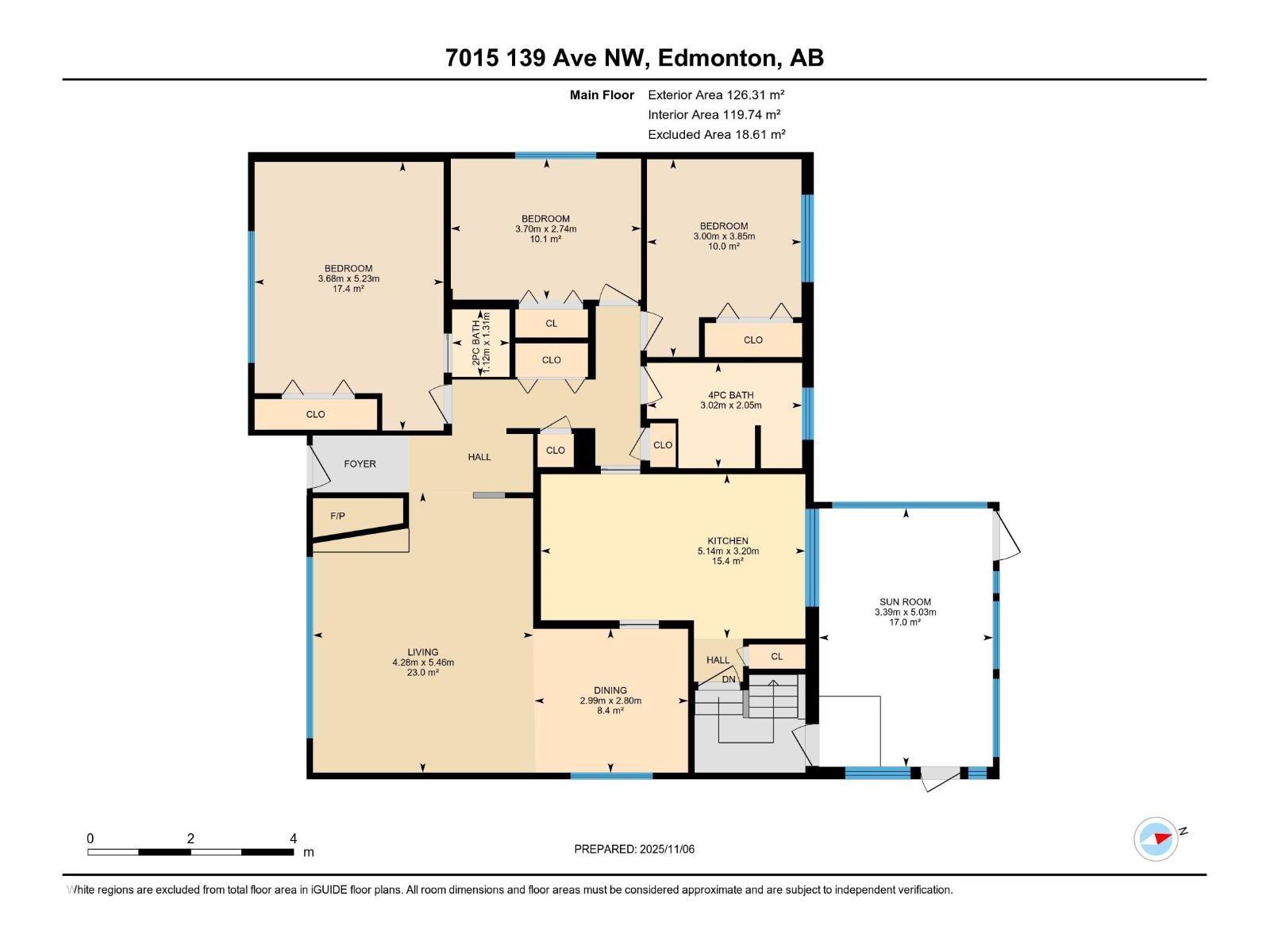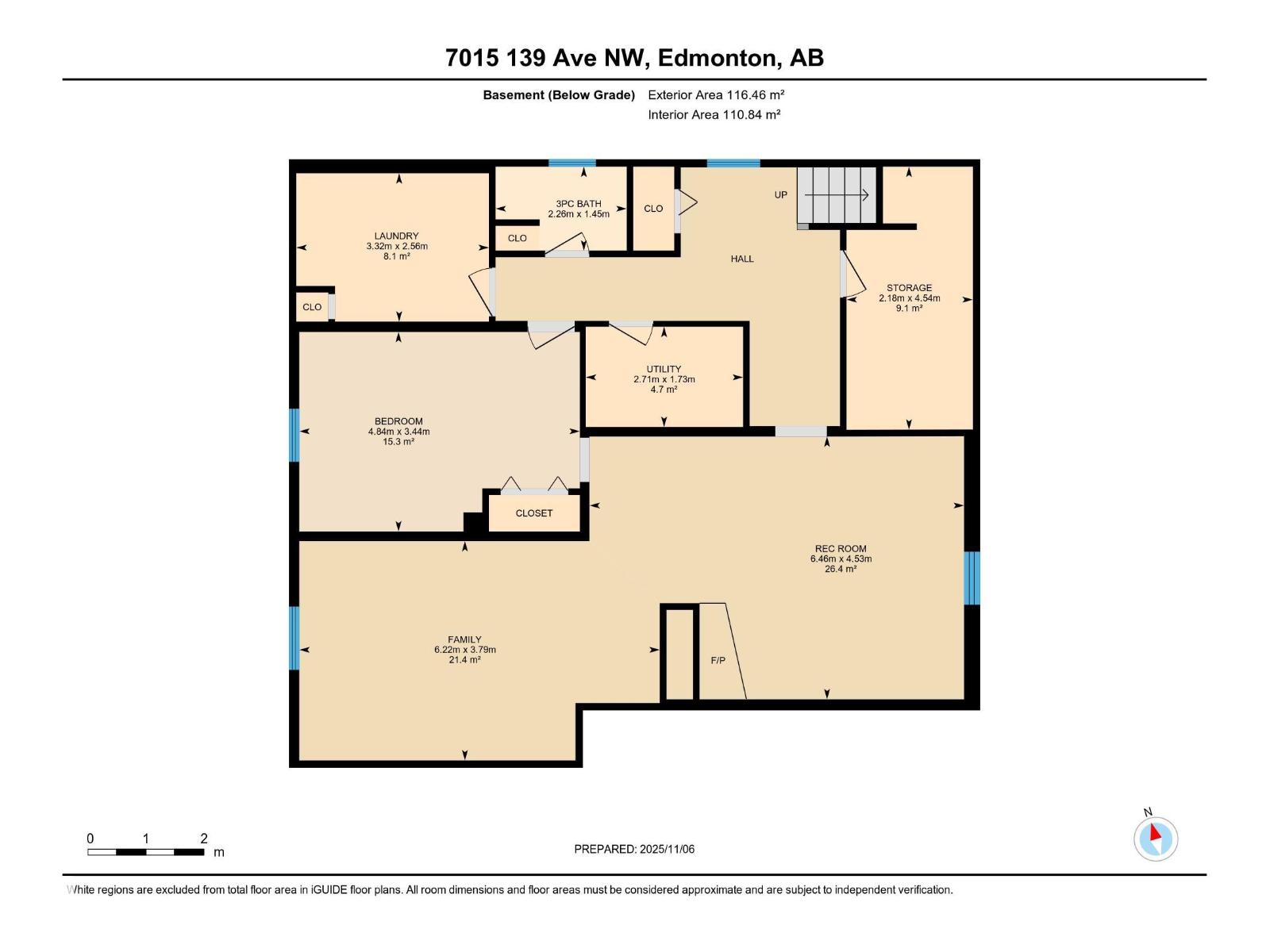4 Bedroom
3 Bathroom
1,360 ft2
Bungalow
Fireplace
Forced Air
$439,900
Beautifully maintained 4-bedroom bungalow in the quiet neighbourhood of Kildare! This spacious home offers 3 bedrooms up including a primary with 2-pc ensuite, plus a 4-pc main bath. The finished basement features a 4th bedroom, 3-pc bath, rec room, bar, and a cozy wood-burning fireplace. The main floor boasts a bright L-shaped living/dining area with another fireplace, a built-in china cabinet, and stainless steel appliances in the kitchen. Enjoy the 3-season sunroom off the back door leading to a stone patio with brick fire pit—perfect for entertaining! Complete with a double detached garage and plenty of storage, this home blends comfort, charm, and functionality in a great location close to shopping, schools, parks, and amenities. (id:62055)
Property Details
|
MLS® Number
|
E4464930 |
|
Property Type
|
Single Family |
|
Neigbourhood
|
Kildare |
|
Amenities Near By
|
Playground, Public Transit, Schools, Shopping |
|
Community Features
|
Public Swimming Pool |
|
Features
|
Lane |
|
Parking Space Total
|
4 |
|
Structure
|
Fire Pit, Patio(s) |
Building
|
Bathroom Total
|
3 |
|
Bedrooms Total
|
4 |
|
Appliances
|
Dishwasher, Dryer, Garage Door Opener Remote(s), Garage Door Opener, Oven - Built-in, Microwave, Refrigerator, Stove, Washer |
|
Architectural Style
|
Bungalow |
|
Basement Development
|
Finished |
|
Basement Type
|
Full (finished) |
|
Constructed Date
|
1967 |
|
Construction Style Attachment
|
Detached |
|
Fire Protection
|
Smoke Detectors |
|
Fireplace Fuel
|
Wood |
|
Fireplace Present
|
Yes |
|
Fireplace Type
|
Heatillator |
|
Half Bath Total
|
1 |
|
Heating Type
|
Forced Air |
|
Stories Total
|
1 |
|
Size Interior
|
1,360 Ft2 |
|
Type
|
House |
Parking
Land
|
Acreage
|
No |
|
Fence Type
|
Fence |
|
Land Amenities
|
Playground, Public Transit, Schools, Shopping |
|
Size Irregular
|
556.83 |
|
Size Total
|
556.83 M2 |
|
Size Total Text
|
556.83 M2 |
Rooms
| Level |
Type |
Length |
Width |
Dimensions |
|
Basement |
Family Room |
6.22 m |
3.79 m |
6.22 m x 3.79 m |
|
Basement |
Den |
6.46 m |
4.53 m |
6.46 m x 4.53 m |
|
Basement |
Bedroom 4 |
4.48 m |
3.44 m |
4.48 m x 3.44 m |
|
Main Level |
Living Room |
5.46 m |
4.28 m |
5.46 m x 4.28 m |
|
Main Level |
Dining Room |
2.8 m |
2.99 m |
2.8 m x 2.99 m |
|
Main Level |
Kitchen |
3.2 m |
5.14 m |
3.2 m x 5.14 m |
|
Main Level |
Primary Bedroom |
5.23 m |
3.68 m |
5.23 m x 3.68 m |
|
Main Level |
Bedroom 2 |
3.85 m |
3 m |
3.85 m x 3 m |
|
Main Level |
Bedroom 3 |
2.74 m |
3.7 m |
2.74 m x 3.7 m |


