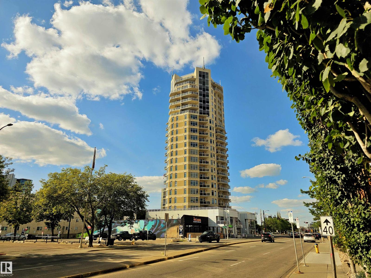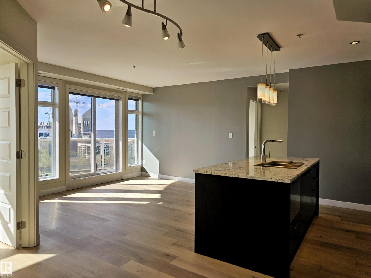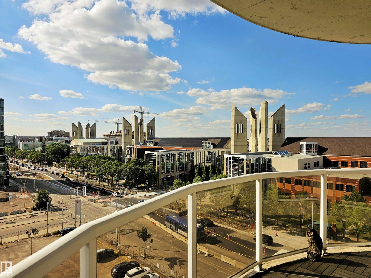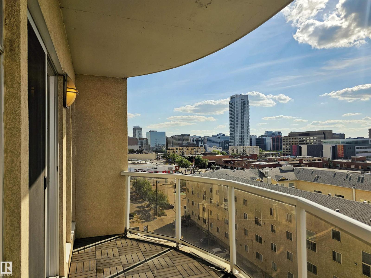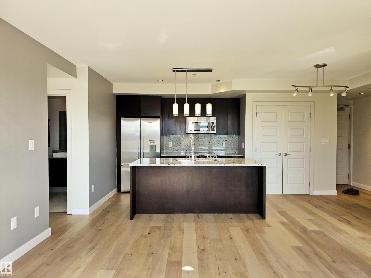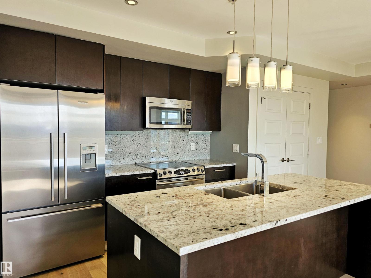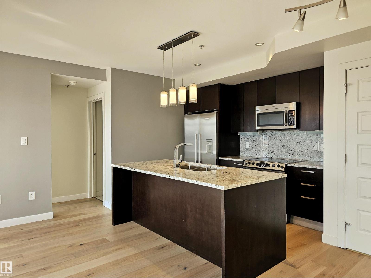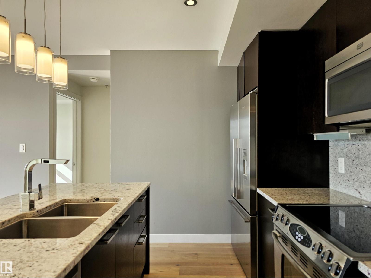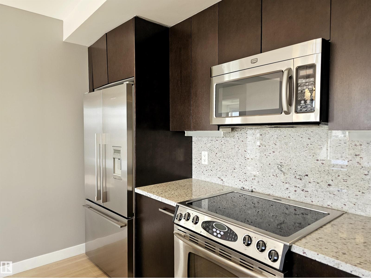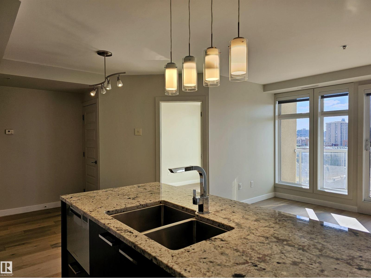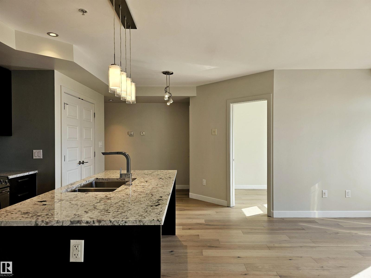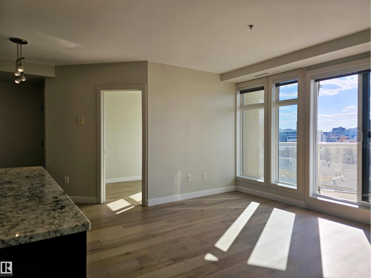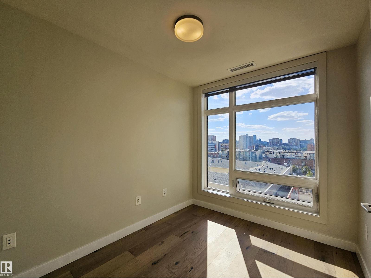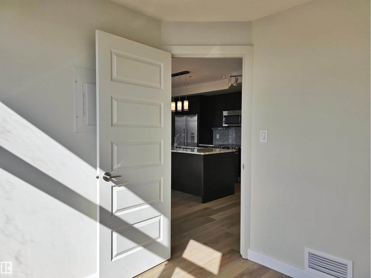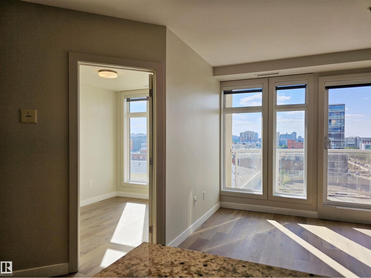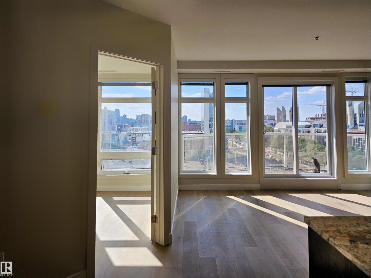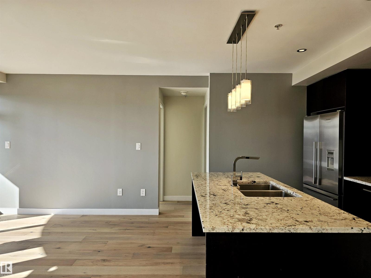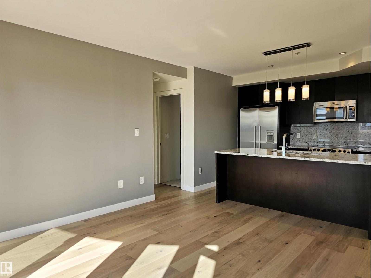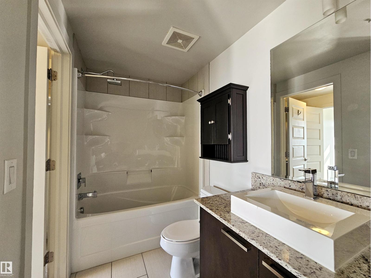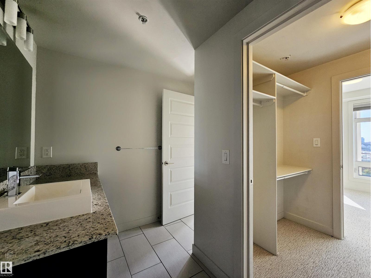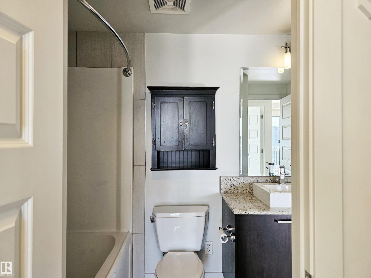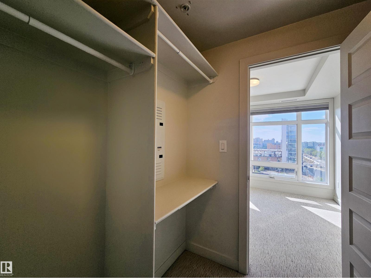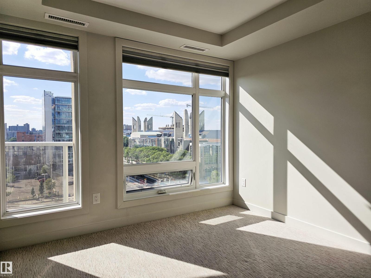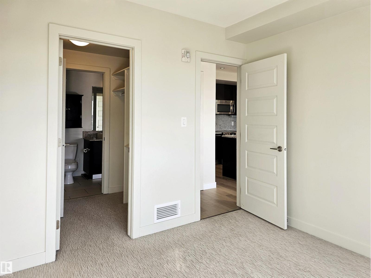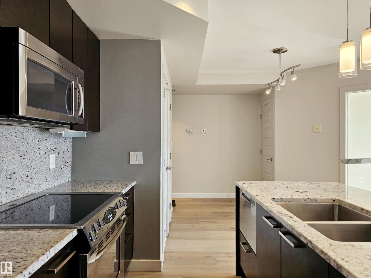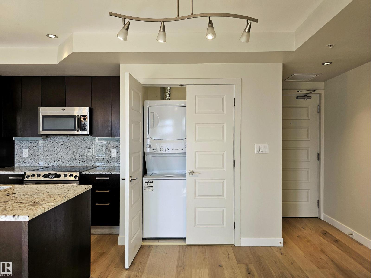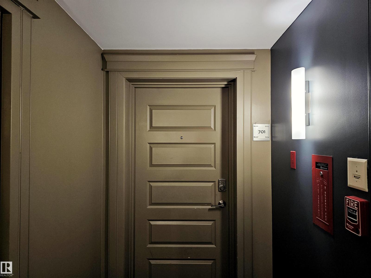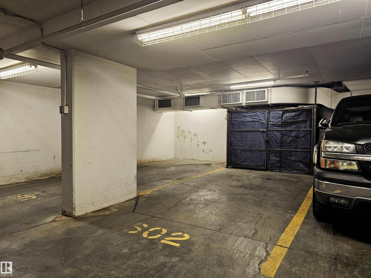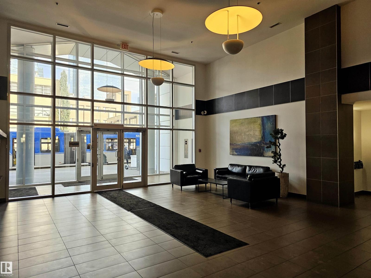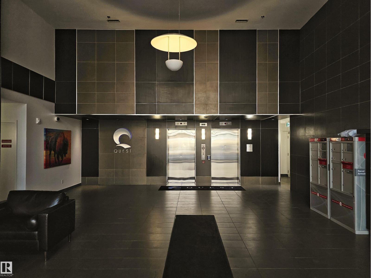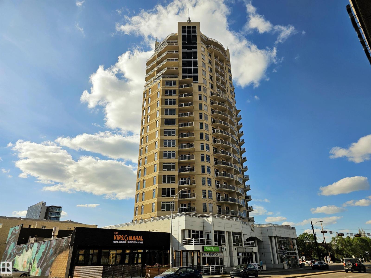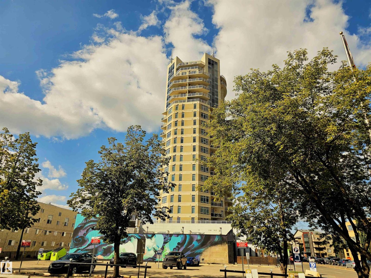#701 10388 105 St Nw Edmonton, Alberta T5J 0C2
$239,900Maintenance, Exterior Maintenance, Heat, Insurance, Common Area Maintenance, Property Management, Other, See Remarks, Water
$501.64 Monthly
Maintenance, Exterior Maintenance, Heat, Insurance, Common Area Maintenance, Property Management, Other, See Remarks, Water
$501.64 MonthlyWelcome home to this luxury, one bedroom + den, original-owner residence showcasing pride of ownership and thoughtful updates throughout in the heart of the vibrant downtown core. Bathed in natural light, the west-facing balcony offers sunny skyline views directly overlooking MacEwan University and downtown. The open-concept living area is enhanced with NEW upgraded European longboard flooring (2025) and a fresh, modern repaint (2025). A sleek kitchen features crisp granite countertops, a glass-top stove, stainless steel appliances, and a newer Fisher & Paykel dishwasher (2021). The bedroom enjoys a private corner setting w/ black out blinds, while the spa-inspired 4 pc bath. Everyday convenience comes with in-suite laundry w/ new washer/dryer (2025), a heated underground parking stall with an industrial welded storage cage, & a BBQ gas line on the balcony. The building offers secure entry, a party room with kitchen, and ample visitor parking—all steps from Rogers Arena, LRT, shopping, & the Ice District (id:62055)
Property Details
| MLS® Number | E4454468 |
| Property Type | Single Family |
| Neigbourhood | Downtown (Edmonton) |
| Amenities Near By | Playground, Public Transit, Schools, Shopping |
| Features | No Animal Home, No Smoking Home |
| Parking Space Total | 1 |
| View Type | City View |
Building
| Bathroom Total | 1 |
| Bedrooms Total | 1 |
| Appliances | Dishwasher, Microwave Range Hood Combo, Refrigerator, Washer/dryer Stack-up, Stove |
| Basement Type | None |
| Constructed Date | 2009 |
| Heating Type | Heat Pump |
| Size Interior | 664 Ft2 |
| Type | Apartment |
Parking
| Heated Garage | |
| Underground |
Land
| Acreage | No |
| Land Amenities | Playground, Public Transit, Schools, Shopping |
| Size Irregular | 13.21 |
| Size Total | 13.21 M2 |
| Size Total Text | 13.21 M2 |
Rooms
| Level | Type | Length | Width | Dimensions |
|---|---|---|---|---|
| Main Level | Living Room | 3.95 m | 3.76 m | 3.95 m x 3.76 m |
| Main Level | Kitchen | 3.03 m | 2.64 m | 3.03 m x 2.64 m |
| Main Level | Den | 2.34 m | 2.7 m | 2.34 m x 2.7 m |
| Main Level | Primary Bedroom | 3.12 m | 3.02 m | 3.12 m x 3.02 m |
Contact Us
Contact us for more information


