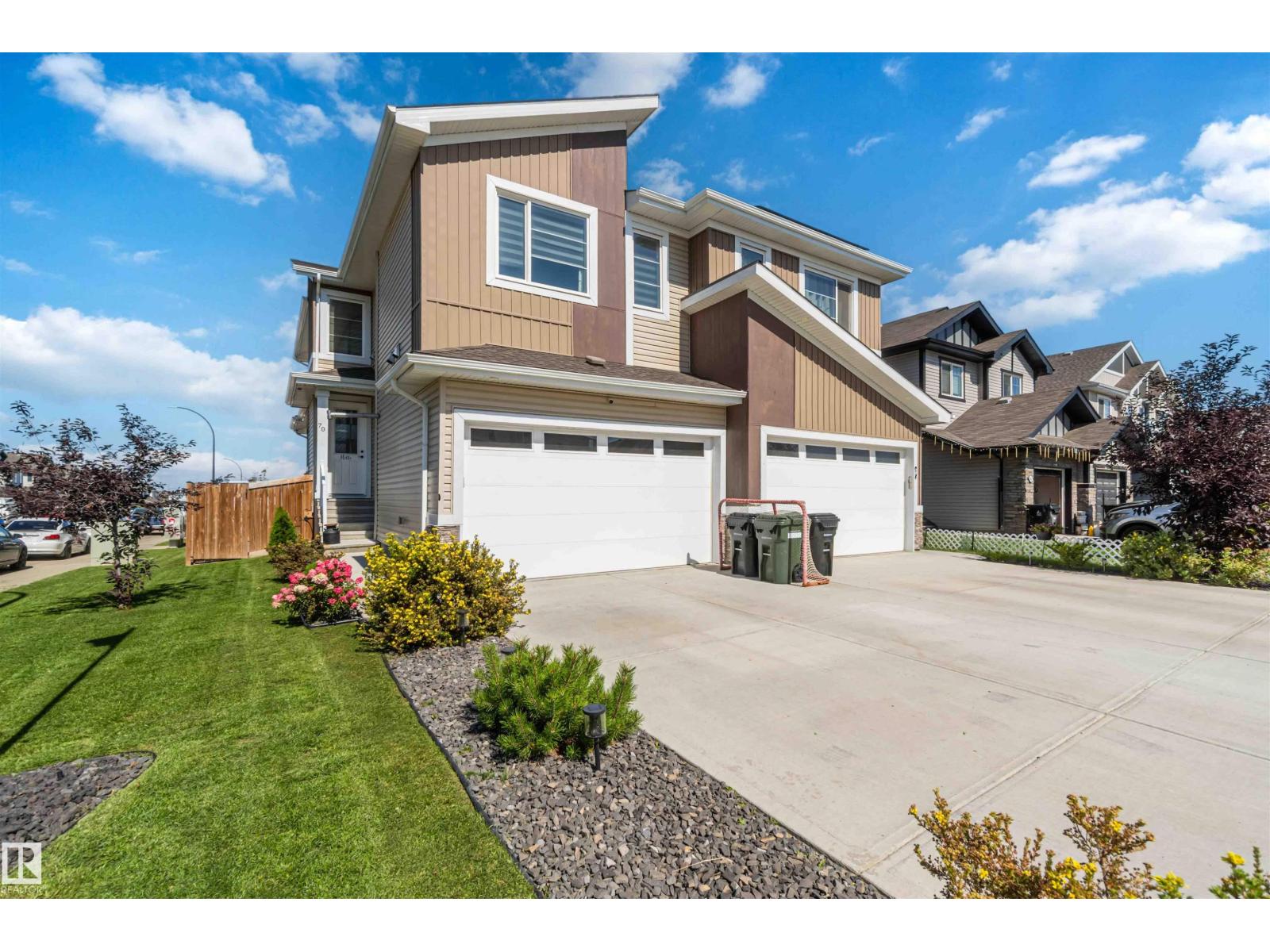3 Bedroom
4 Bathroom
1,636 ft2
Central Air Conditioning
Forced Air
$470,000
Welcome to this beautiful 3 bedroom, 4 bathroom duplex that perfectly blends comfort, style, and functionality. Featuring an open-concept layout with plenty of natural light, this home offers generous living spaces ideal for both relaxation and entertaining. The modern kitchen flows seamlessly into the dining and living areas, making gatherings easy and enjoyable. Upstairs you will find a large primary bedroom complete with walk-in closet and ensuite. You will find two more generous bedrooms, another full bath and a bonus room. Newly finished basement provides family enjoyment and memories to last, Step outside to your own backyard retreat featuring large deck, dog run and fenced yard. This backyard oasis is perfect for barbecues, or simply unwinding on the deck or in the spa. This duplex combines the comfort of a well-designed interior with the enjoyment of a truly great outdoor space, perfect for families or anyone who loves to entertain, located with many amenities near by. (id:62055)
Property Details
|
MLS® Number
|
E4454527 |
|
Property Type
|
Single Family |
|
Neigbourhood
|
Spruce Ridge |
|
Amenities Near By
|
Golf Course, Playground, Public Transit, Schools, Shopping |
|
Community Features
|
Public Swimming Pool |
|
Features
|
Corner Site, Closet Organizers |
|
Parking Space Total
|
4 |
|
Structure
|
Deck, Dog Run - Fenced In |
Building
|
Bathroom Total
|
4 |
|
Bedrooms Total
|
3 |
|
Amenities
|
Ceiling - 9ft |
|
Appliances
|
Alarm System, Dishwasher, Dryer, Garage Door Opener Remote(s), Garage Door Opener, Refrigerator, Stove, Washer, Window Coverings |
|
Basement Development
|
Finished |
|
Basement Type
|
Full (finished) |
|
Constructed Date
|
2021 |
|
Construction Style Attachment
|
Semi-detached |
|
Cooling Type
|
Central Air Conditioning |
|
Fire Protection
|
Smoke Detectors |
|
Half Bath Total
|
2 |
|
Heating Type
|
Forced Air |
|
Stories Total
|
2 |
|
Size Interior
|
1,636 Ft2 |
|
Type
|
Duplex |
Parking
|
Attached Garage
|
|
|
Heated Garage
|
|
Land
|
Acreage
|
No |
|
Land Amenities
|
Golf Course, Playground, Public Transit, Schools, Shopping |
|
Size Irregular
|
301.94 |
|
Size Total
|
301.94 M2 |
|
Size Total Text
|
301.94 M2 |
Rooms
| Level |
Type |
Length |
Width |
Dimensions |
|
Basement |
Family Room |
|
|
Measurements not available |
|
Main Level |
Living Room |
|
|
Measurements not available |
|
Main Level |
Dining Room |
|
|
Measurements not available |
|
Main Level |
Kitchen |
|
|
Measurements not available |
|
Upper Level |
Primary Bedroom |
|
|
Measurements not available |
|
Upper Level |
Bedroom 2 |
|
|
Measurements not available |
|
Upper Level |
Bedroom 3 |
|
|
Measurements not available |
|
Upper Level |
Bonus Room |
|
|
Measurements not available |
|
Upper Level |
Laundry Room |
|
|
Measurements not available |

























































