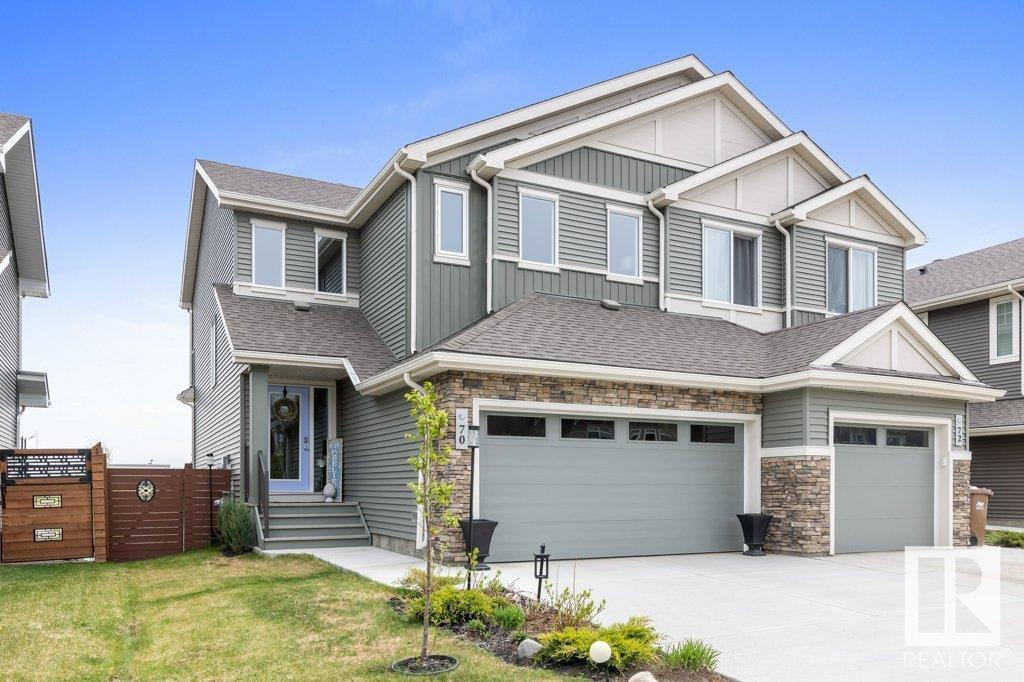3 Bedroom
3 Bathroom
1,704 ft2
Forced Air
$559,900
Welcome to the sought-after community of Jensen Lakes! This bright & modern 1,703 sq ft 2-storey offers the perfect blend of style & location. The main floor features open-concept with high-end SS appliances, sleek quartz countertops, a lg island ideal for entertaining & a convenient walk-thru pantry. Enjoy views of the pond & step through patio doors to the sunny deck. Upstairs offers a cozy loft bonus rm, full laundry, 4pc bath & 3 bedrms. The elegant primary suite welcomes you with double doors, a W/I closet & 4pc ensuite. Additional bedrms are perfect for family, guests, or home office. The W/O basement features high ceilings & an open layout—ready for your personal touch: rec room, gym or secondary suite. With exclusive lake privileges, nearby schools, shopping, parks & trails, this home is ideally located for active families & outdoor enthusiasts. Future-ready with smart home capabilities, tankless hot water, HRV air circulation, solar & heat pump readiness—designed for efficiency & long-term value (id:62055)
Property Details
|
MLS® Number
|
E4443472 |
|
Property Type
|
Single Family |
|
Neigbourhood
|
Jensen Lakes |
|
Amenities Near By
|
Playground, Public Transit, Schools, Shopping |
|
Structure
|
Deck |
Building
|
Bathroom Total
|
3 |
|
Bedrooms Total
|
3 |
|
Appliances
|
Dishwasher, Dryer, Microwave Range Hood Combo, Refrigerator, Storage Shed, Stove, Washer |
|
Basement Development
|
Unfinished |
|
Basement Features
|
Walk Out |
|
Basement Type
|
Full (unfinished) |
|
Ceiling Type
|
Vaulted |
|
Constructed Date
|
2020 |
|
Construction Style Attachment
|
Semi-detached |
|
Half Bath Total
|
1 |
|
Heating Type
|
Forced Air |
|
Stories Total
|
2 |
|
Size Interior
|
1,704 Ft2 |
|
Type
|
Duplex |
Parking
Land
|
Acreage
|
No |
|
Land Amenities
|
Playground, Public Transit, Schools, Shopping |
Rooms
| Level |
Type |
Length |
Width |
Dimensions |
|
Main Level |
Living Room |
3.98 m |
4.17 m |
3.98 m x 4.17 m |
|
Main Level |
Dining Room |
3.41 m |
1.86 m |
3.41 m x 1.86 m |
|
Main Level |
Kitchen |
3.12 m |
4.81 m |
3.12 m x 4.81 m |
|
Upper Level |
Primary Bedroom |
4.63 m |
3.7 m |
4.63 m x 3.7 m |
|
Upper Level |
Bedroom 2 |
3.34 m |
3.16 m |
3.34 m x 3.16 m |
|
Upper Level |
Bedroom 3 |
3.67 m |
3.18 m |
3.67 m x 3.18 m |
|
Upper Level |
Bonus Room |
3.26 m |
2.81 m |
3.26 m x 2.81 m |
|
Upper Level |
Laundry Room |
2.58 m |
1.84 m |
2.58 m x 1.84 m |



















































