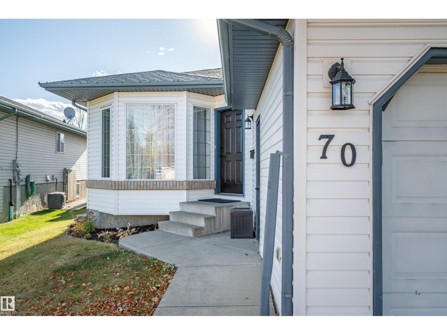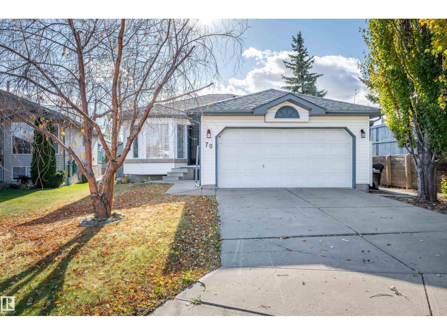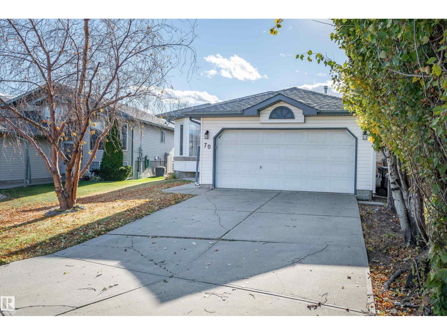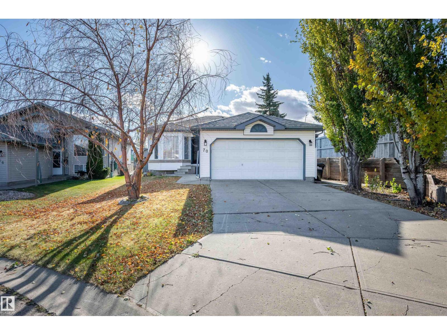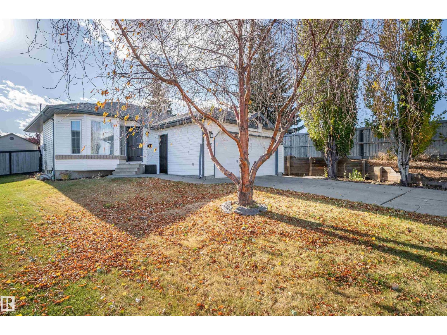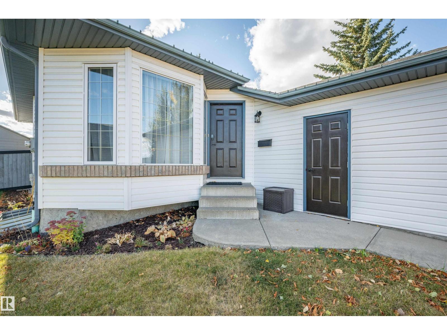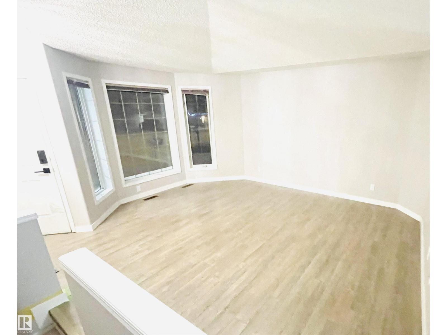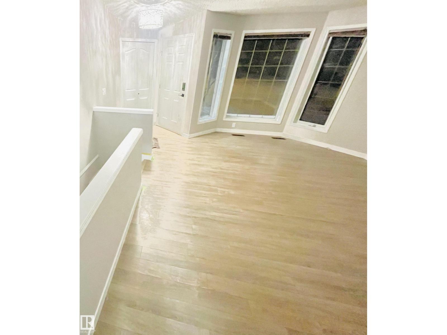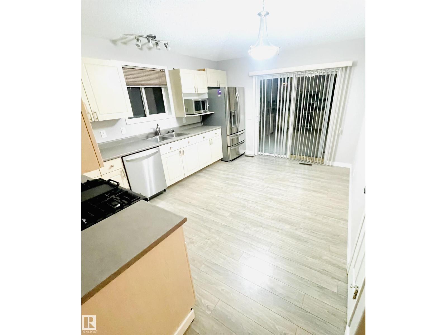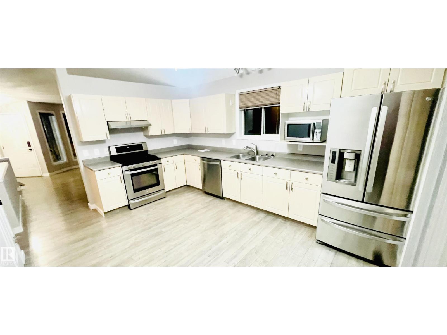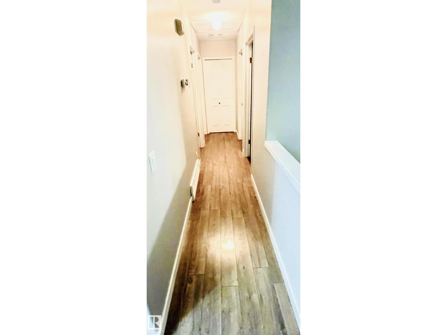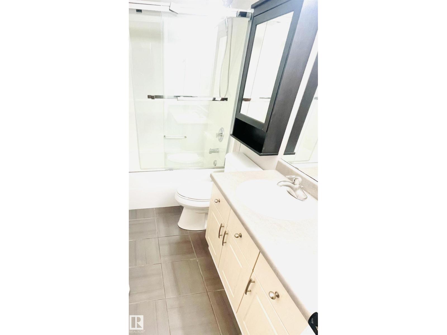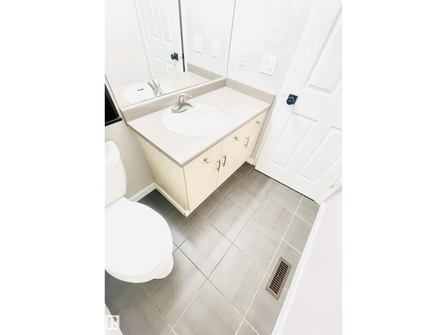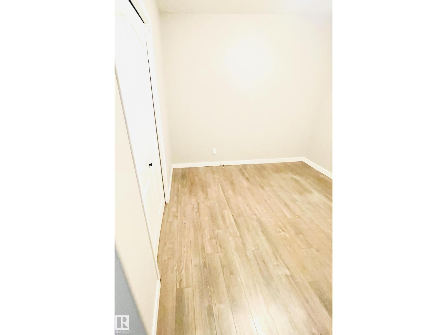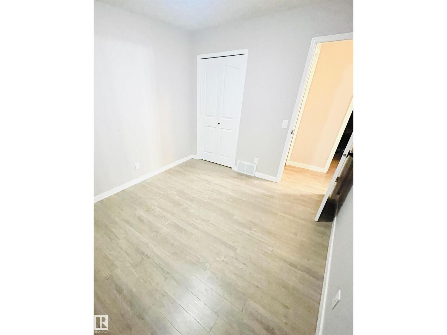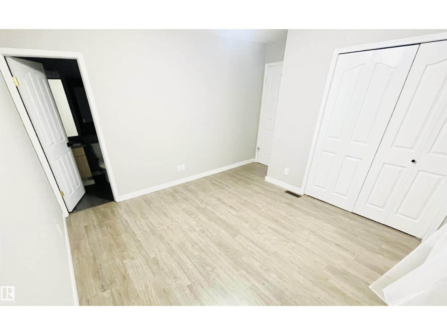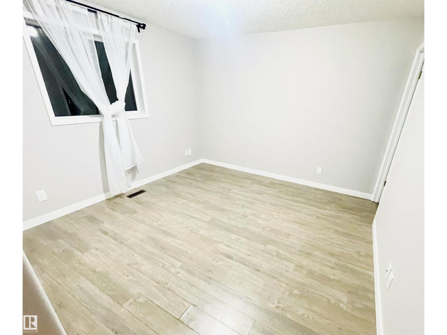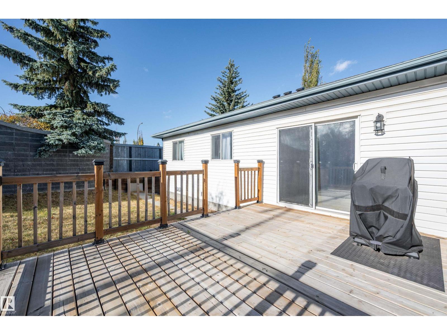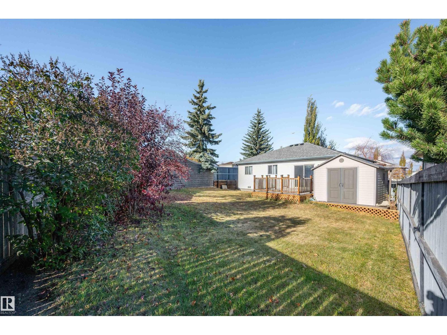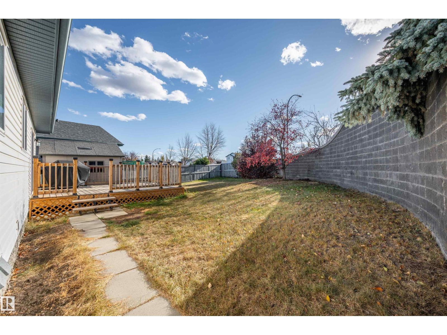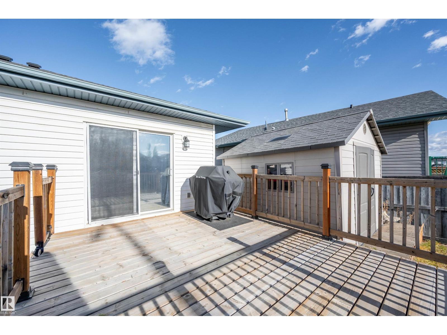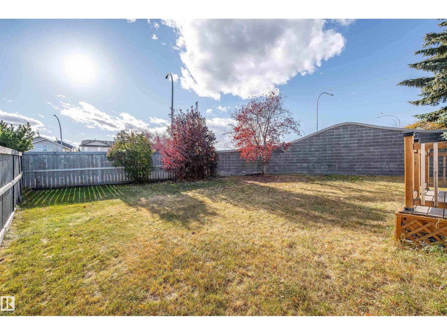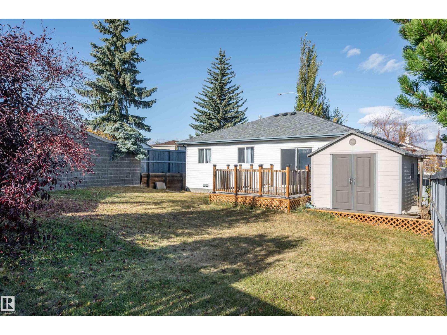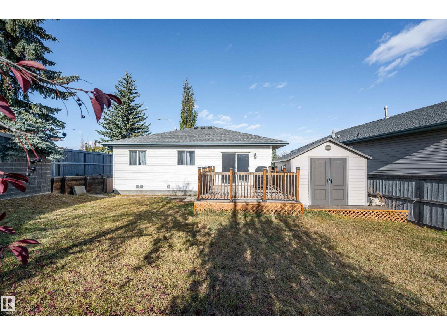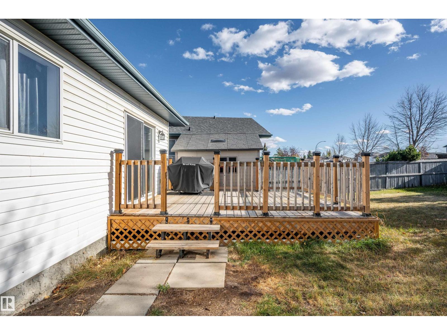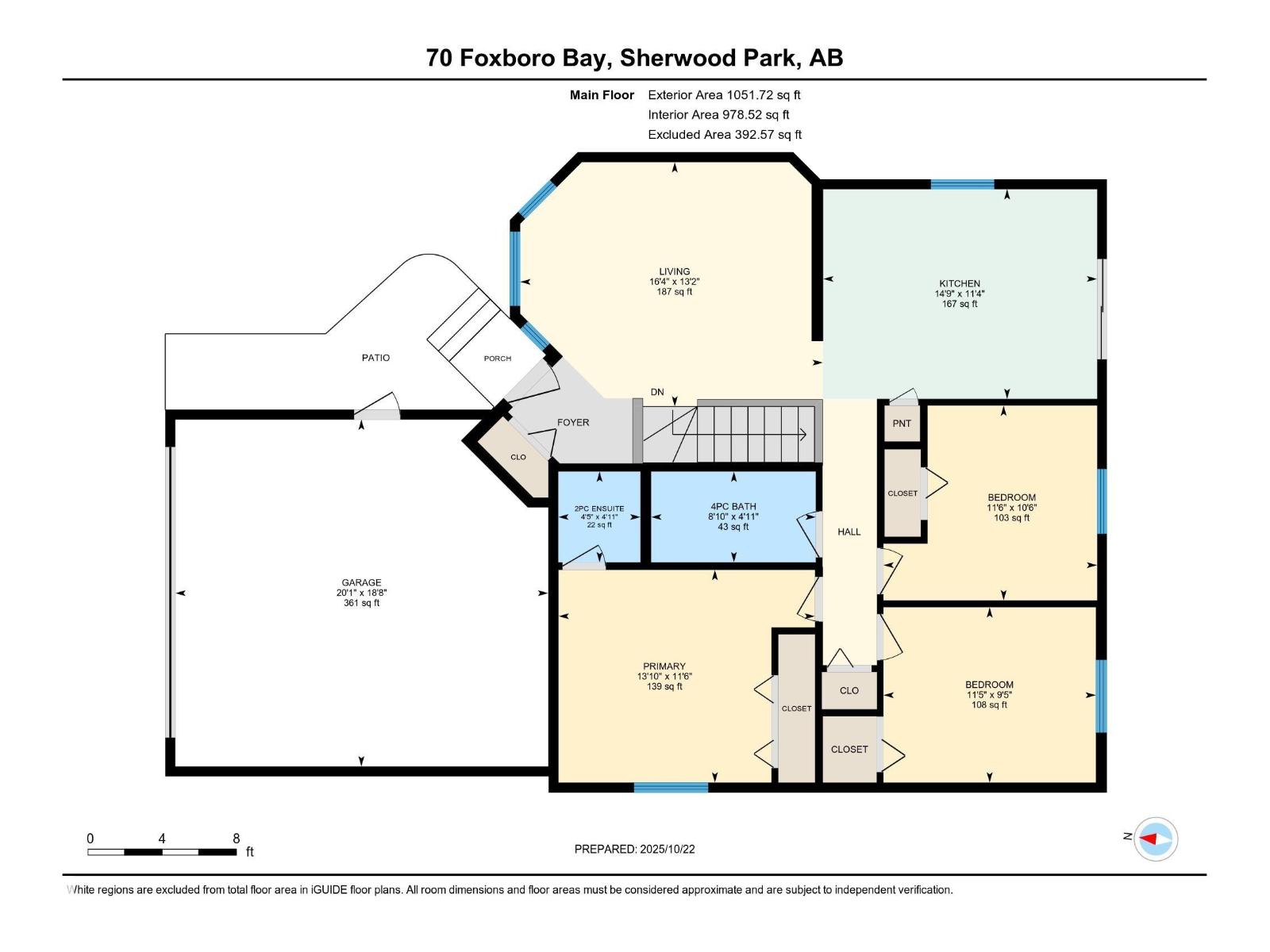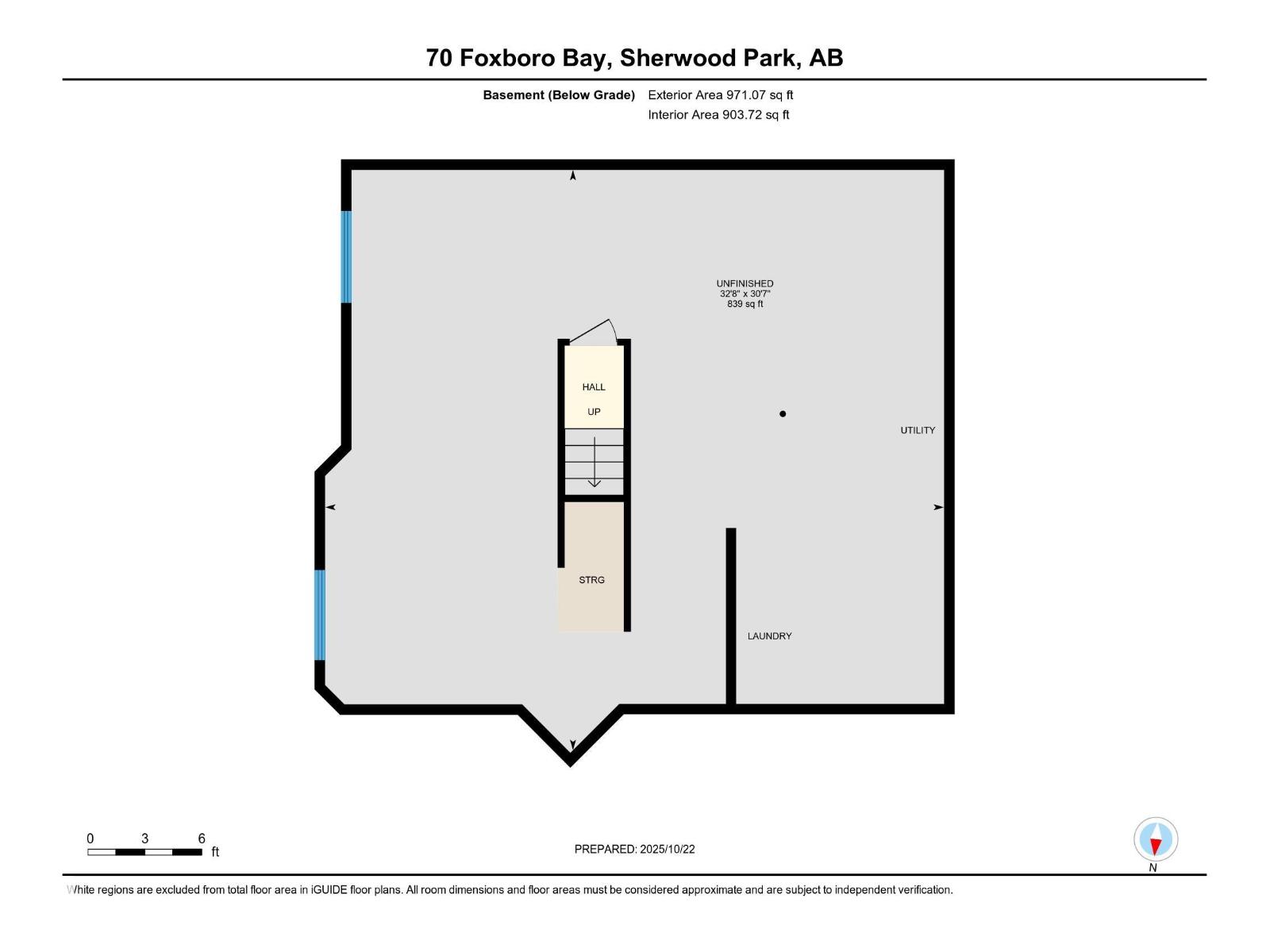3 Bedroom
2 Bathroom
1,052 ft2
Bungalow
Forced Air
$447,900
Welcome to this charming Belmont floor plan offering a bright front living room with vaulted ceilings and a beautiful bay window. The spacious eat-in kitchen features a pantry, built-in microwave/cookbook shelf, and patio doors leading to an oversized south-facing deck — perfect for entertaining. The main level includes a full bathroom and a private ensuite in the primary bedroom. Neutral décor throughout. Includes 5 appliances and all window coverings. Enjoy a nicely landscaped and fully fenced yard with excellent curb appeal and large cul de sac location. Ideal for young families, first-time buyers, or down sizers! (id:62055)
Property Details
|
MLS® Number
|
E4463126 |
|
Property Type
|
Single Family |
|
Neigbourhood
|
Foxboro |
|
Amenities Near By
|
Public Transit |
|
Features
|
Cul-de-sac |
|
Structure
|
Deck |
Building
|
Bathroom Total
|
2 |
|
Bedrooms Total
|
3 |
|
Amenities
|
Vinyl Windows |
|
Appliances
|
Dishwasher, Dryer, Freezer, Garage Door Opener Remote(s), Garage Door Opener, Hood Fan, Refrigerator, Storage Shed, Gas Stove(s), Washer, Window Coverings |
|
Architectural Style
|
Bungalow |
|
Basement Development
|
Unfinished |
|
Basement Type
|
Full (unfinished) |
|
Ceiling Type
|
Vaulted |
|
Constructed Date
|
1999 |
|
Construction Style Attachment
|
Detached |
|
Fire Protection
|
Smoke Detectors |
|
Half Bath Total
|
1 |
|
Heating Type
|
Forced Air |
|
Stories Total
|
1 |
|
Size Interior
|
1,052 Ft2 |
|
Type
|
House |
Parking
Land
|
Acreage
|
No |
|
Fence Type
|
Fence |
|
Land Amenities
|
Public Transit |
Rooms
| Level |
Type |
Length |
Width |
Dimensions |
|
Main Level |
Living Room |
4.02 m |
4.97 m |
4.02 m x 4.97 m |
|
Main Level |
Kitchen |
3.45 m |
4.5 m |
3.45 m x 4.5 m |
|
Main Level |
Primary Bedroom |
3.5 m |
4.21 m |
3.5 m x 4.21 m |
|
Main Level |
Bedroom 2 |
3.2 m |
3.51 m |
3.2 m x 3.51 m |
|
Main Level |
Bedroom 3 |
2.88 m |
3.49 m |
2.88 m x 3.49 m |


