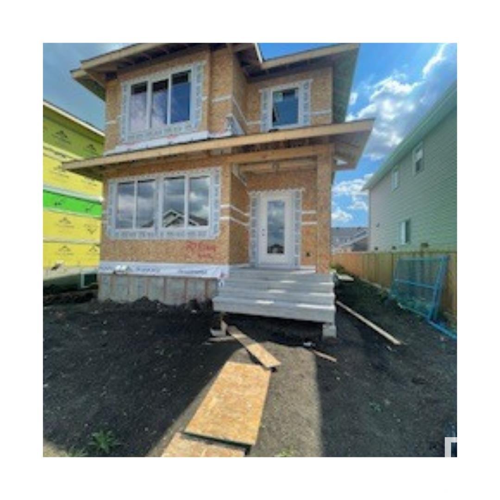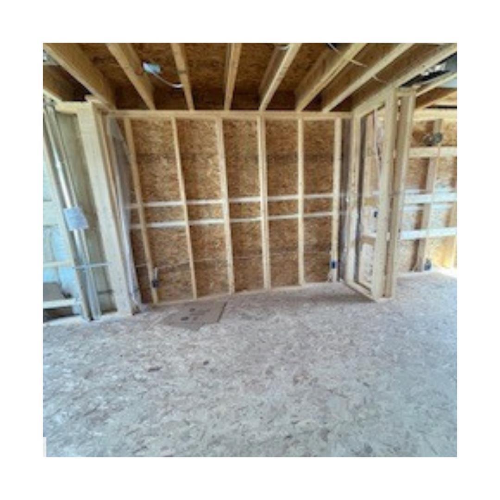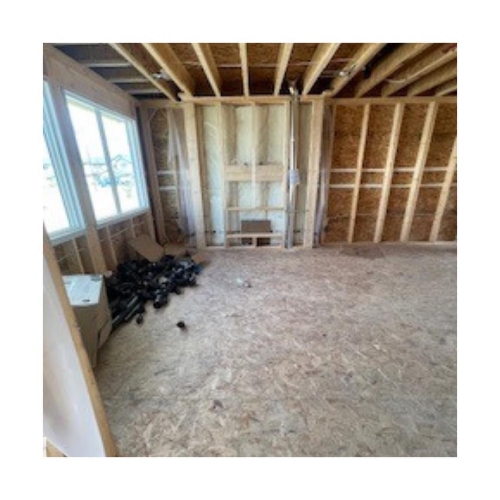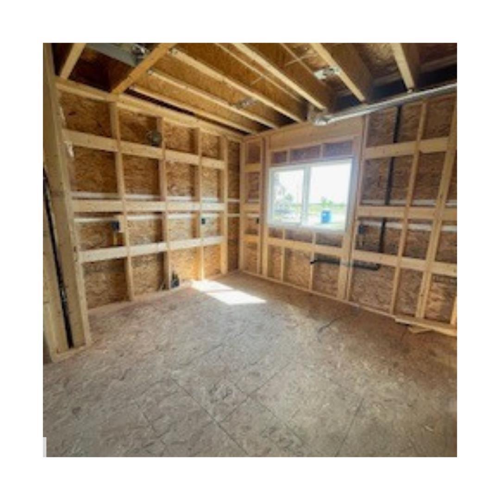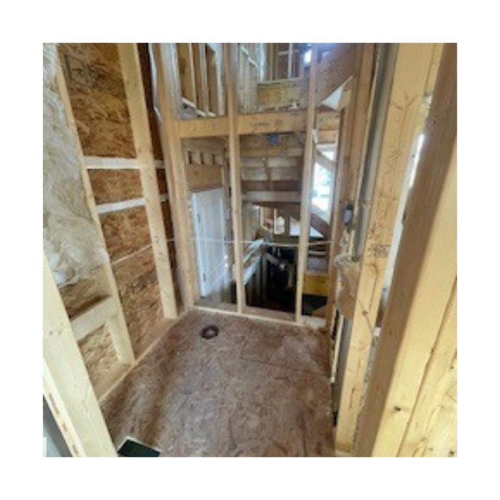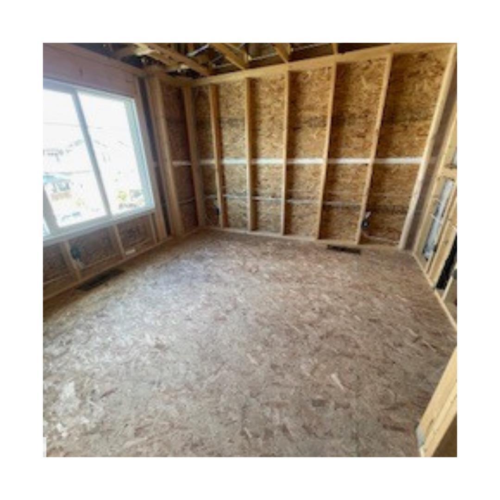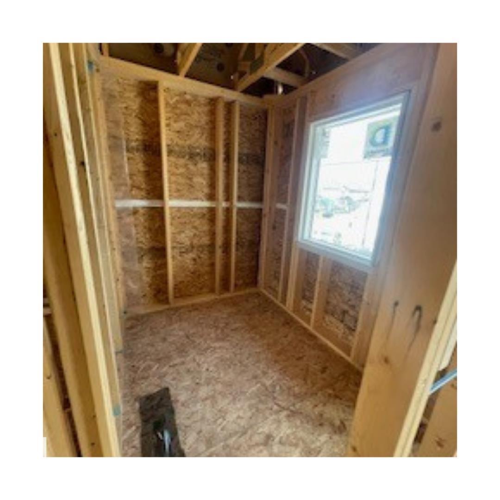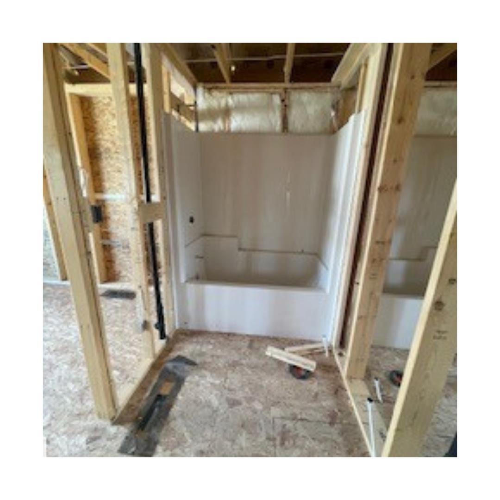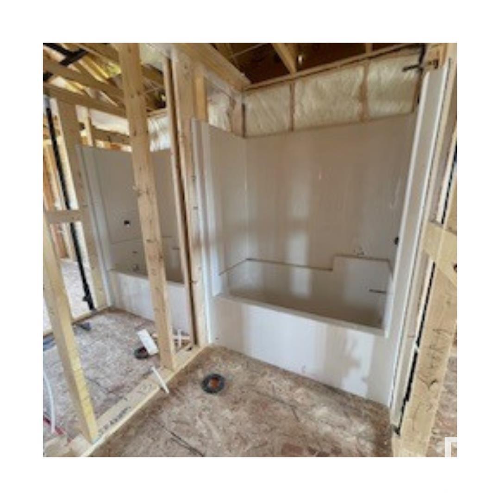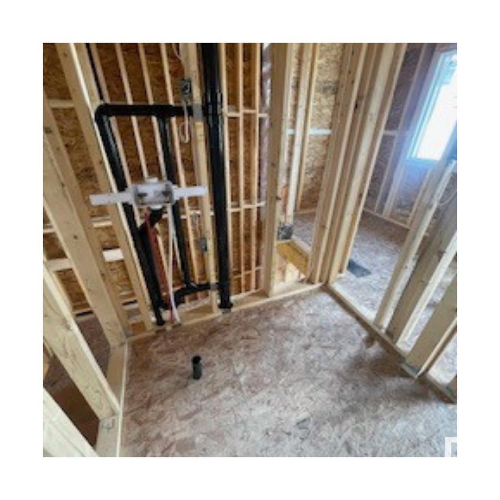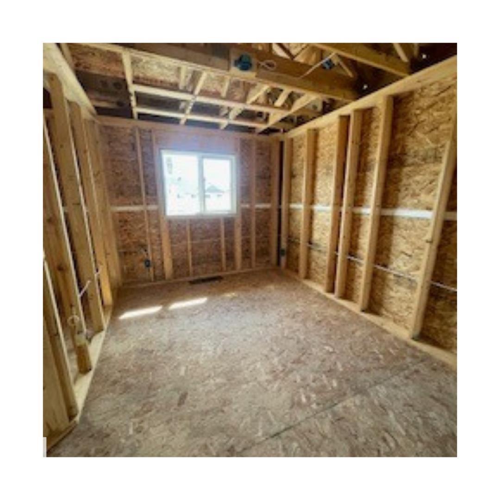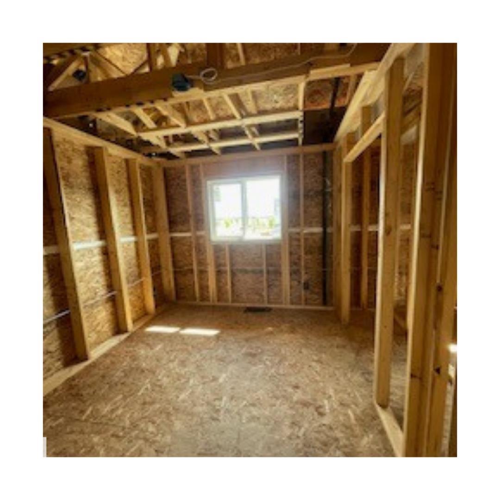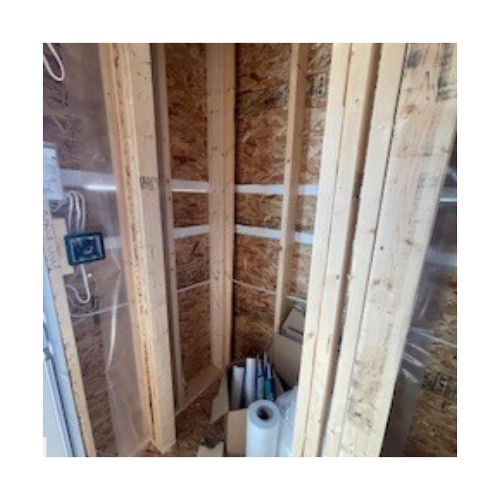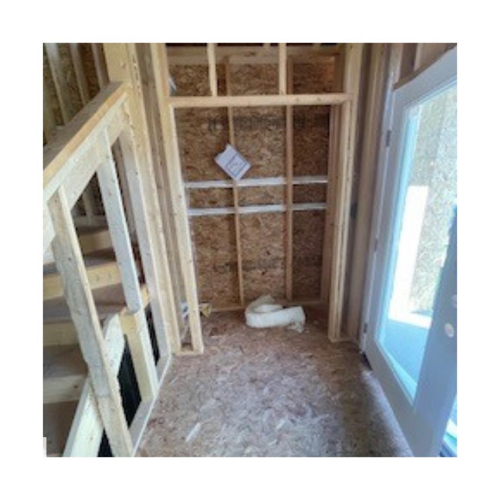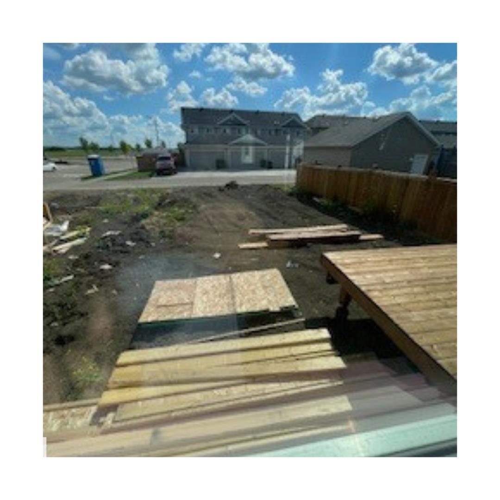3 Bedroom
4 Bathroom
1,485 ft2
Fireplace
Forced Air
$539,900
This beautiful 3 bedroom, 3 bathroom single family home boasts 1559 Square feet and features a double detached garage. As you walk in the front door, to your right you will find a very inviting living room with a cozy electric fire place insert mounted on the far wall. Adjacent to the living room are the dining room and kitchen with a nicely sized buffet counter, perfect for entertaining guests and family food preparation. Upstairs you will find 3 nicely sized bedrooms, with the primary bedroom complimented with a 4 pc ensuite! With the laundry room located on the same floor as all 3 bedrooms, even more convenience for all 3 occupants of those rooms. Downstairs you'll find a 1 Bedroom, 1 Bath basement suite, perfect for a second income, or guests. Conveniently located close to shopping centers and schools, this community is a perfect fit to raise a family! (id:62055)
Property Details
|
MLS® Number
|
E4451453 |
|
Property Type
|
Single Family |
|
Neigbourhood
|
South Pointe |
|
Amenities Near By
|
Playground, Public Transit, Schools, Shopping |
|
Features
|
See Remarks |
|
Parking Space Total
|
2 |
Building
|
Bathroom Total
|
4 |
|
Bedrooms Total
|
3 |
|
Appliances
|
Garage Door Opener Remote(s), Garage Door Opener |
|
Basement Development
|
Finished |
|
Basement Features
|
Suite |
|
Basement Type
|
Full (finished) |
|
Constructed Date
|
2025 |
|
Construction Style Attachment
|
Detached |
|
Fireplace Fuel
|
Electric |
|
Fireplace Present
|
Yes |
|
Fireplace Type
|
Insert |
|
Half Bath Total
|
1 |
|
Heating Type
|
Forced Air |
|
Stories Total
|
2 |
|
Size Interior
|
1,485 Ft2 |
|
Type
|
House |
Parking
Land
|
Acreage
|
No |
|
Land Amenities
|
Playground, Public Transit, Schools, Shopping |
|
Size Irregular
|
381.37 |
|
Size Total
|
381.37 M2 |
|
Size Total Text
|
381.37 M2 |
Rooms
| Level |
Type |
Length |
Width |
Dimensions |
|
Main Level |
Living Room |
3.35 m |
4.24 m |
3.35 m x 4.24 m |
|
Main Level |
Dining Room |
3.53 m |
4.24 m |
3.53 m x 4.24 m |
|
Main Level |
Kitchen |
3.43 m |
4.24 m |
3.43 m x 4.24 m |
|
Upper Level |
Primary Bedroom |
3.44 m |
4.27 m |
3.44 m x 4.27 m |
|
Upper Level |
Bedroom 2 |
3.8 m |
2.95 m |
3.8 m x 2.95 m |
|
Upper Level |
Bedroom 3 |
3.8 m |
3 m |
3.8 m x 3 m |


