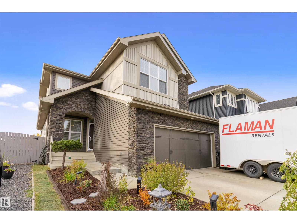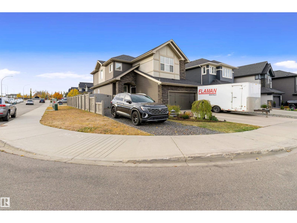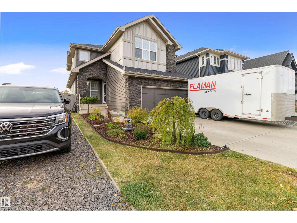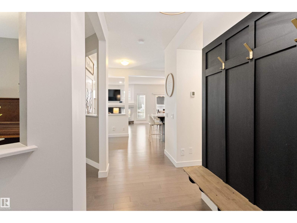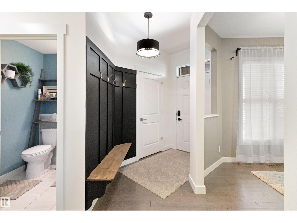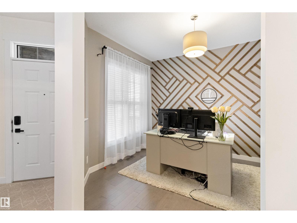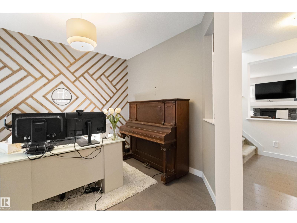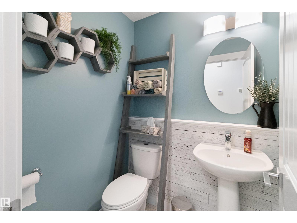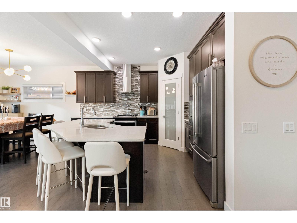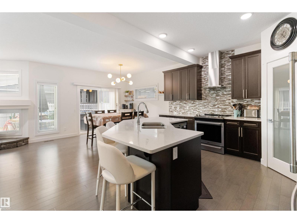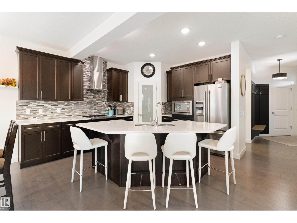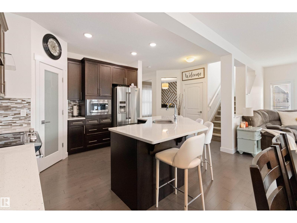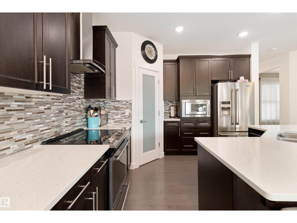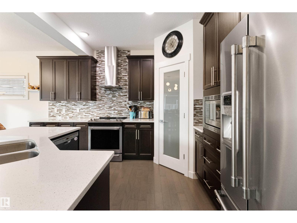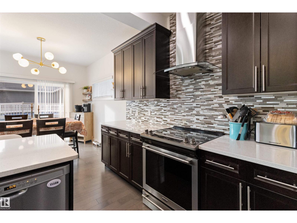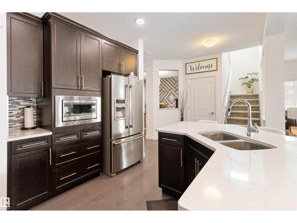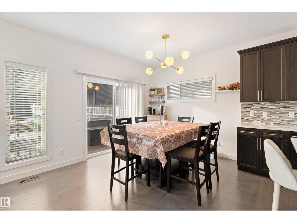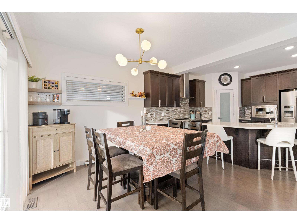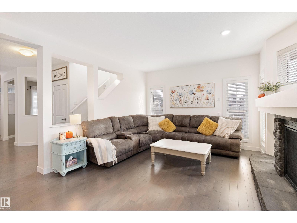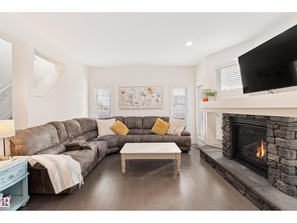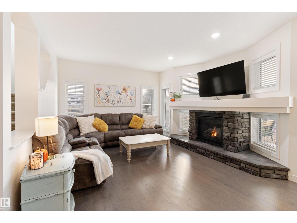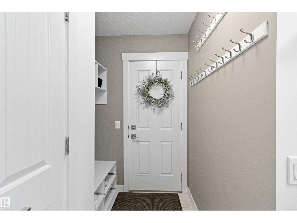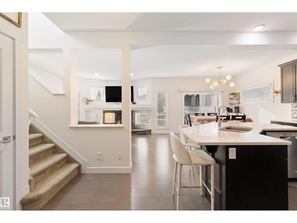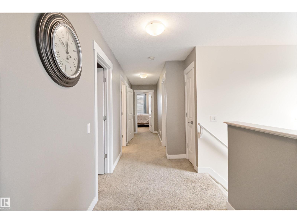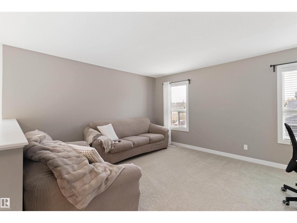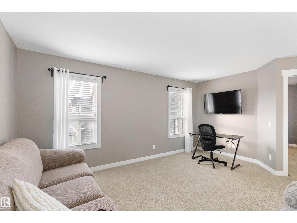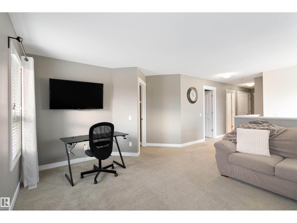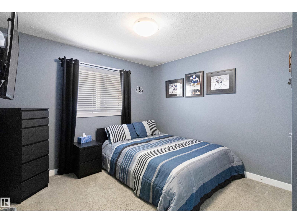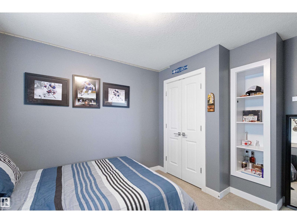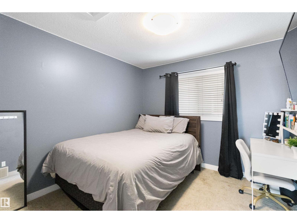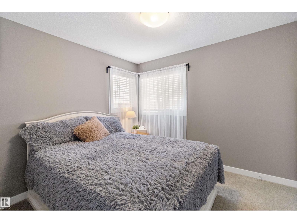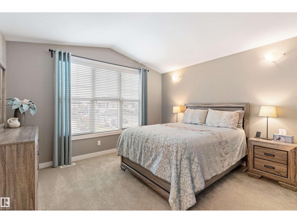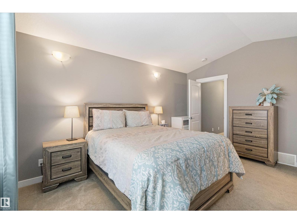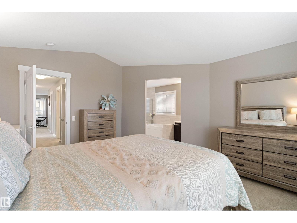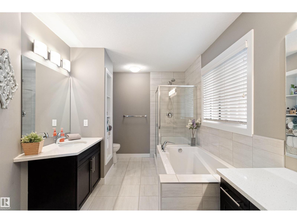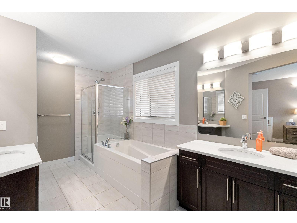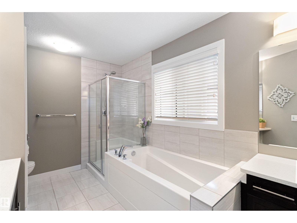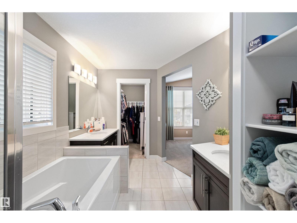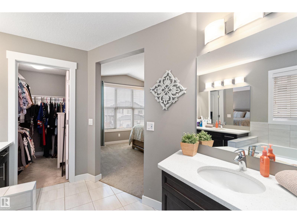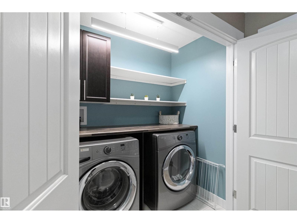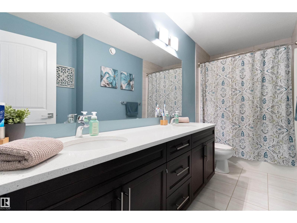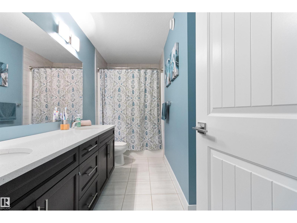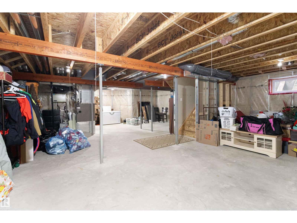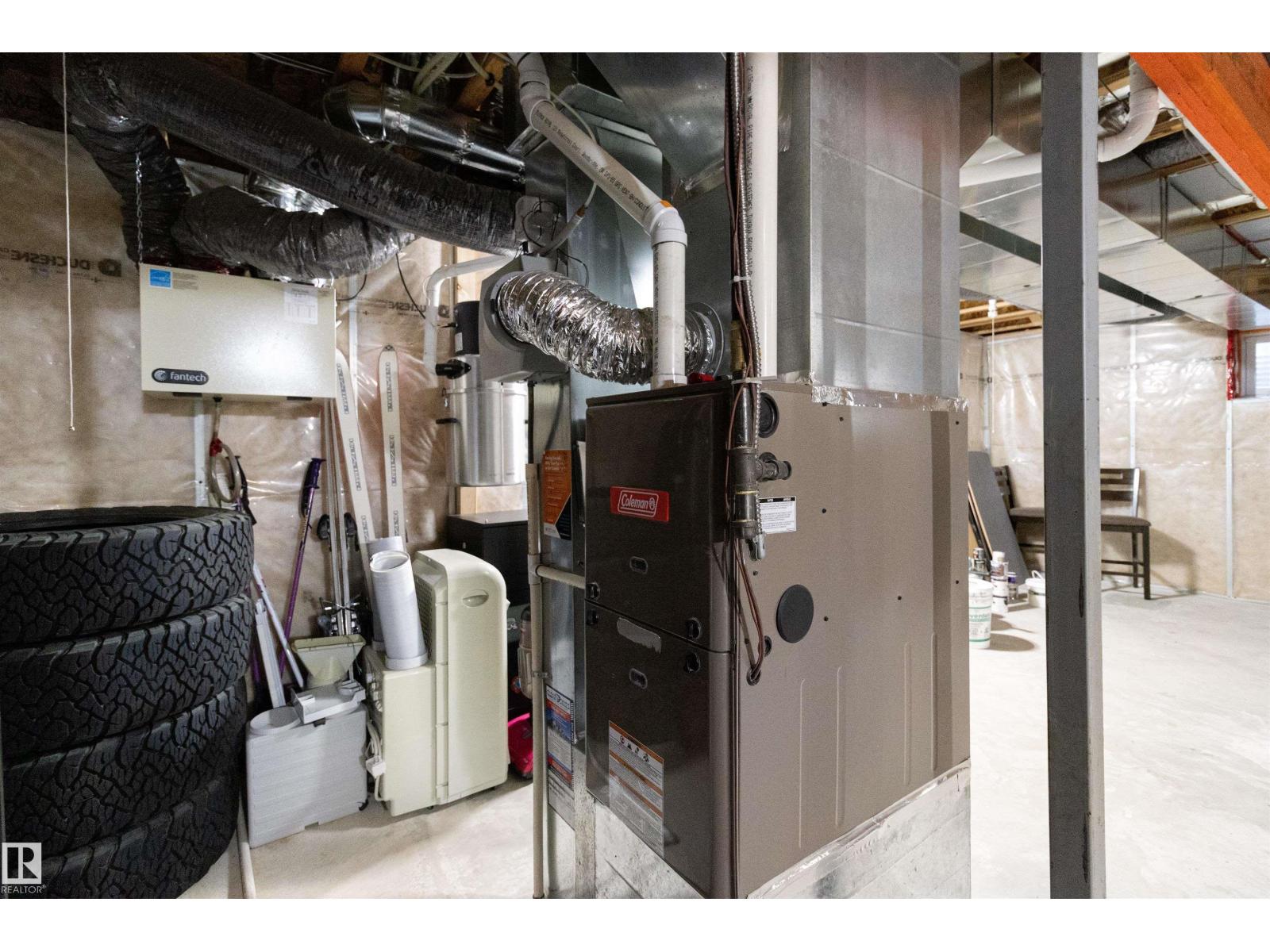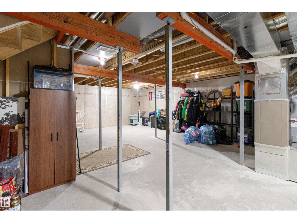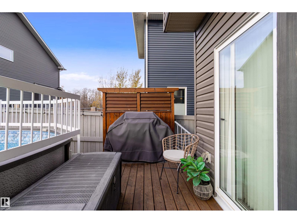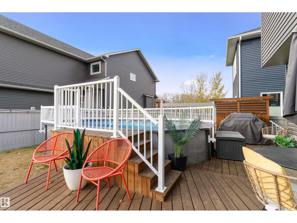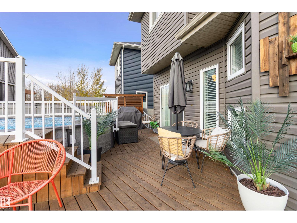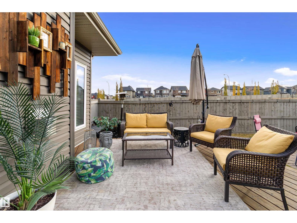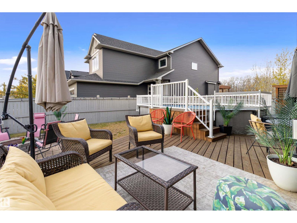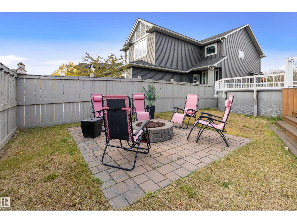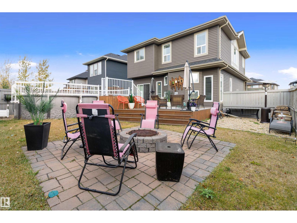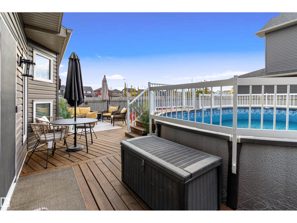4 Bedroom
3 Bathroom
2,212 ft2
Outdoor Pool
Forced Air
$624,999
Modern two-story home designed for family living and entertaining! This spacious residence offers four bedrooms upstairs, including a luxurious primary suite with a five-piece ensuite and walk-in closet. Convenient upper-level laundry adds everyday ease. The open-concept main floor features a bright living area, stylish kitchen with island, and dining space that flows seamlessly to the backyard. Step outside to enjoy your private oasis complete with an above-ground pool—perfect for summer gatherings. A double attached garage provides ample parking and storage. Contemporary finishes, thoughtful layout, and plenty of natural light make this home a true standout for modern lifestyles. (id:62055)
Property Details
|
MLS® Number
|
E4463536 |
|
Property Type
|
Single Family |
|
Neigbourhood
|
Aspen Trails |
|
Amenities Near By
|
Playground, Schools, Shopping |
|
Features
|
Corner Site, See Remarks, Flat Site, Level |
|
Parking Space Total
|
5 |
|
Pool Type
|
Outdoor Pool |
|
Structure
|
Deck, Fire Pit |
Building
|
Bathroom Total
|
3 |
|
Bedrooms Total
|
4 |
|
Appliances
|
Dishwasher, Dryer, Garage Door Opener, Hood Fan, Microwave, Refrigerator, Stove, Central Vacuum, Washer |
|
Basement Development
|
Unfinished |
|
Basement Type
|
Full (unfinished) |
|
Constructed Date
|
2016 |
|
Construction Style Attachment
|
Detached |
|
Half Bath Total
|
1 |
|
Heating Type
|
Forced Air |
|
Stories Total
|
2 |
|
Size Interior
|
2,212 Ft2 |
|
Type
|
House |
Parking
Land
|
Acreage
|
No |
|
Fence Type
|
Fence |
|
Land Amenities
|
Playground, Schools, Shopping |
Rooms
| Level |
Type |
Length |
Width |
Dimensions |
|
Upper Level |
Primary Bedroom |
|
|
Measurements not available |
|
Upper Level |
Bedroom 2 |
|
|
Measurements not available |
|
Upper Level |
Bedroom 3 |
|
|
Measurements not available |
|
Upper Level |
Bedroom 4 |
|
|
Measurements not available |


