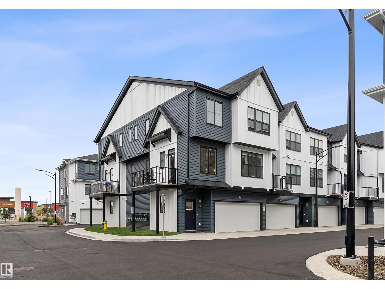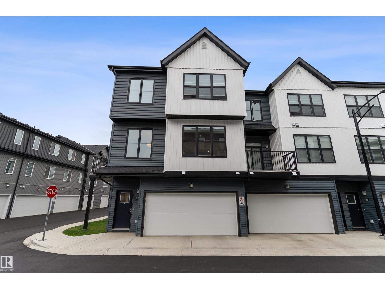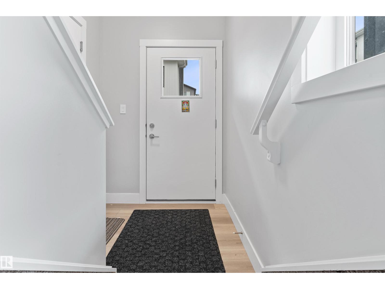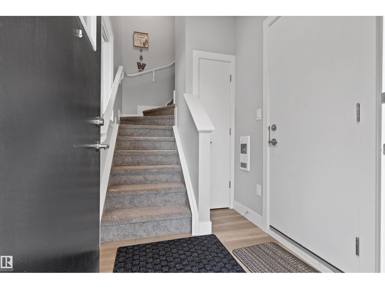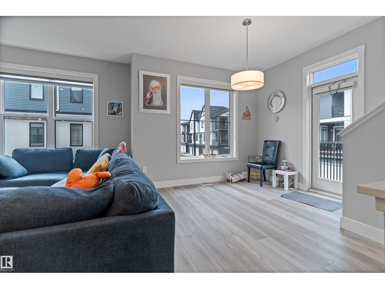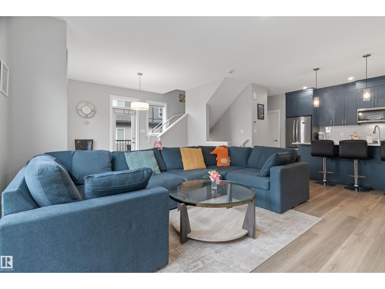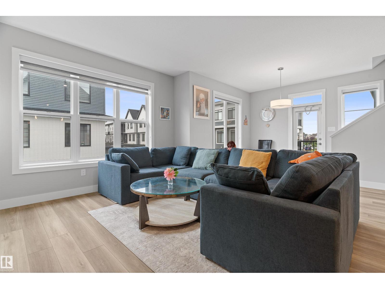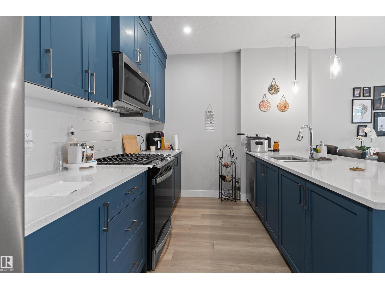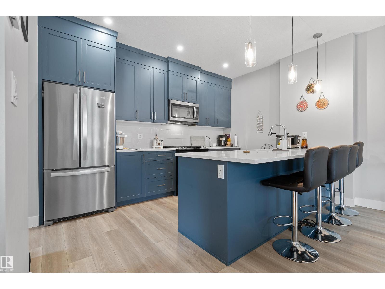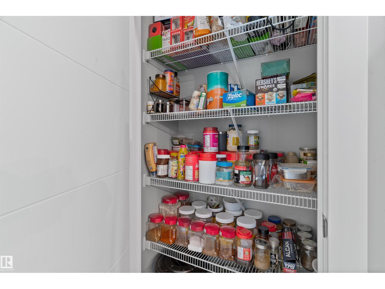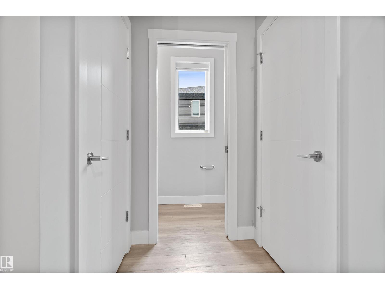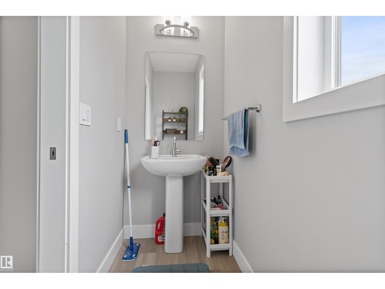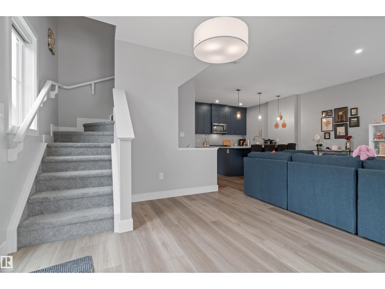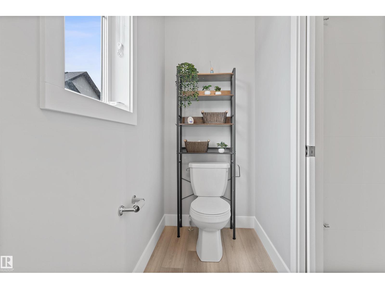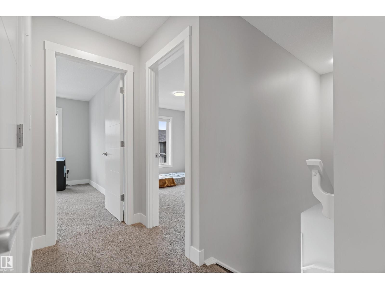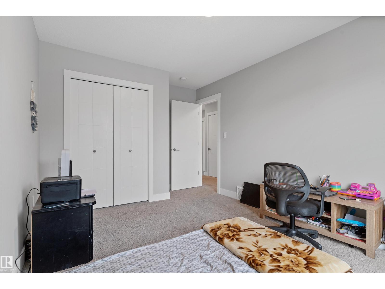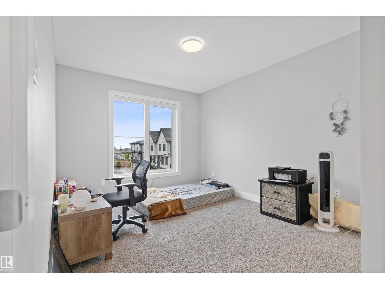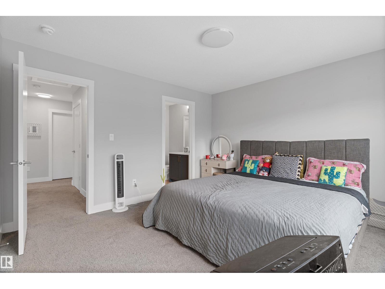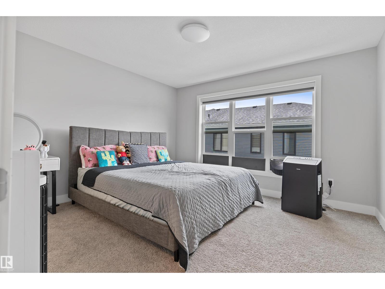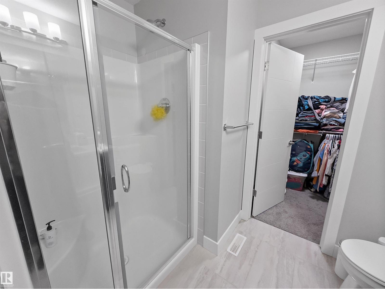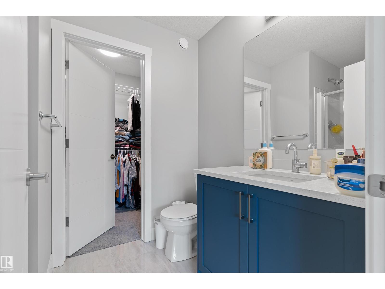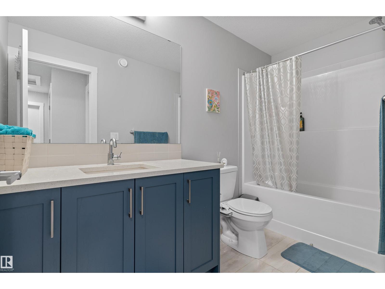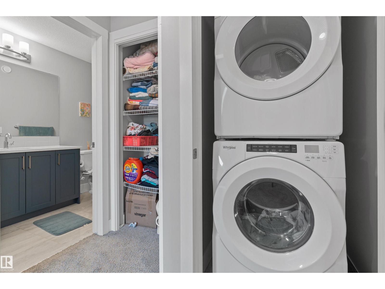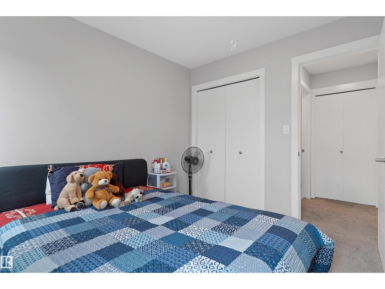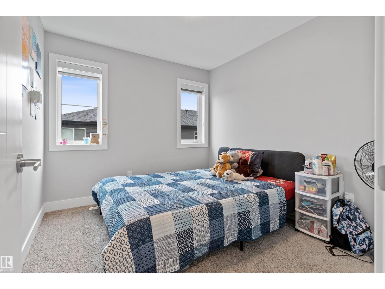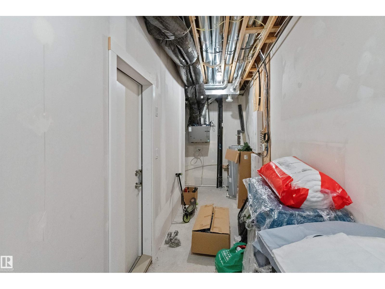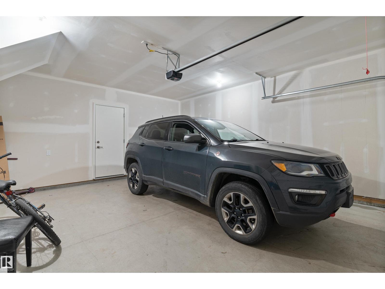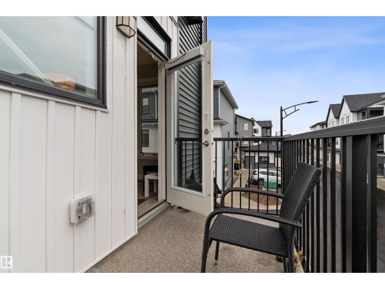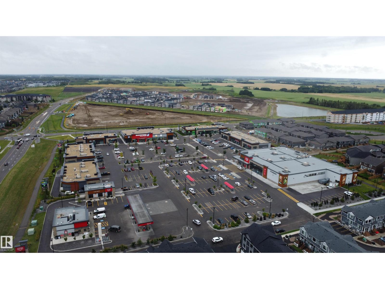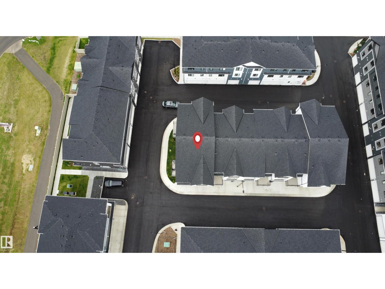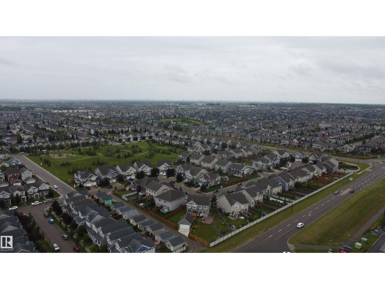#70 6905 25 Av Sw Edmonton, Alberta T6X 3B7
$399,900Maintenance, Exterior Maintenance, Insurance, Property Management, Other, See Remarks
$295 Monthly
Maintenance, Exterior Maintenance, Insurance, Property Management, Other, See Remarks
$295 MonthlyA stylish and functional townhome in the vibrant SE community of The Orchards, offering thoughtfully designed living space facing a beautifully landscaped green space. This modern home welcomes you with a spacious entry and a bright flex room on the lower level, ideal for a home office or gym, while oversized triple-pane windows fill the space with natural light. The main floor boasts a spacious open-concept layout featuring a well-appointed kitchen, a convenient laundry room, and access to a private balcony—perfect for relaxing or entertaining. Upstairs, you’ll find three generously sized bedrooms and two full bathrooms, including a large primary suite complete with a walk-in closet and a beautifully finished ensuite. With designer finishes throughout and a location in one of Edmonton’s most sought-after communities, this is the perfect blend of comfort, style, and everyday convenience. (id:62055)
Open House
This property has open houses!
2:00 pm
Ends at:4:00 pm
Property Details
| MLS® Number | E4461864 |
| Property Type | Single Family |
| Neigbourhood | The Orchards At Ellerslie |
| Amenities Near By | Airport, Golf Course, Playground, Public Transit, Schools, Shopping |
Building
| Bathroom Total | 3 |
| Bedrooms Total | 3 |
| Appliances | Dishwasher, Dryer, Garage Door Opener Remote(s), Garage Door Opener, Microwave Range Hood Combo, Refrigerator, Gas Stove(s), Washer |
| Basement Type | None |
| Constructed Date | 2023 |
| Construction Style Attachment | Attached |
| Fire Protection | Smoke Detectors |
| Half Bath Total | 1 |
| Heating Type | Forced Air |
| Stories Total | 3 |
| Size Interior | 1,435 Ft2 |
| Type | Row / Townhouse |
Parking
| Attached Garage |
Land
| Acreage | No |
| Land Amenities | Airport, Golf Course, Playground, Public Transit, Schools, Shopping |
Rooms
| Level | Type | Length | Width | Dimensions |
|---|---|---|---|---|
| Main Level | Living Room | Measurements not available | ||
| Main Level | Dining Room | Measurements not available | ||
| Main Level | Kitchen | Measurements not available | ||
| Upper Level | Primary Bedroom | Measurements not available | ||
| Upper Level | Bedroom 2 | Measurements not available | ||
| Upper Level | Bedroom 3 | Measurements not available |
Contact Us
Contact us for more information


