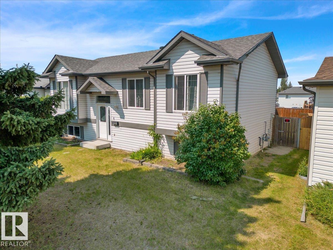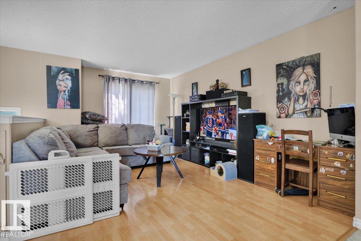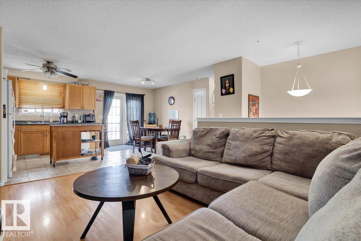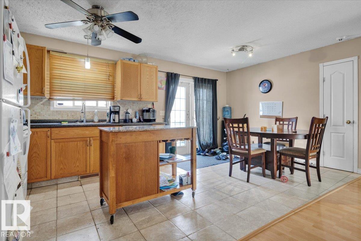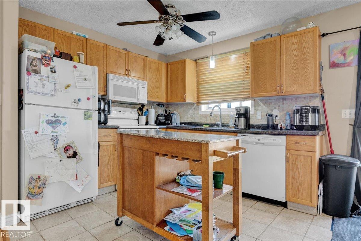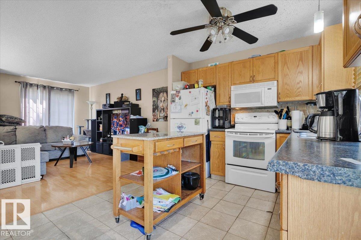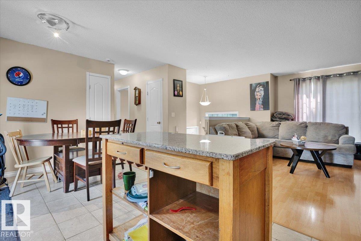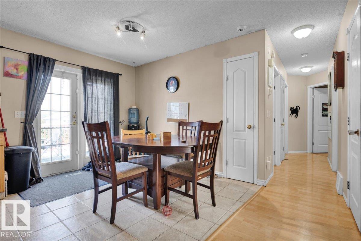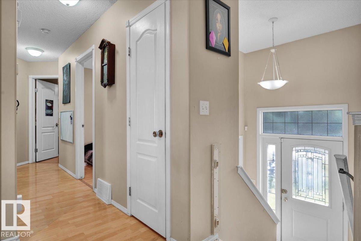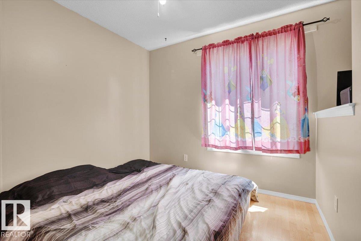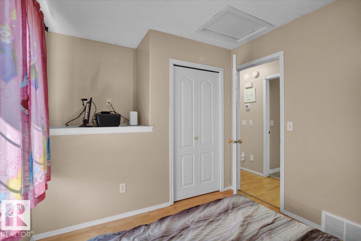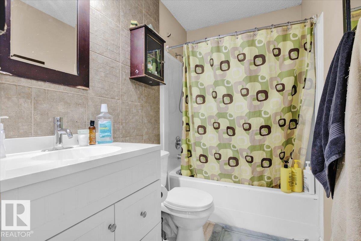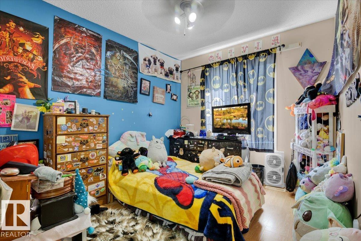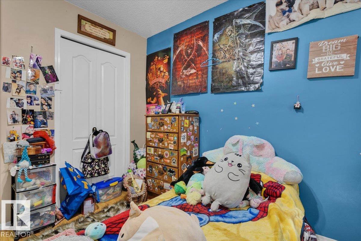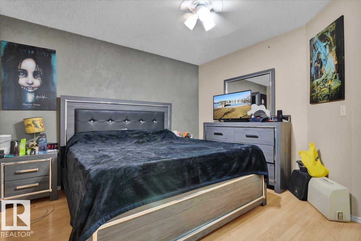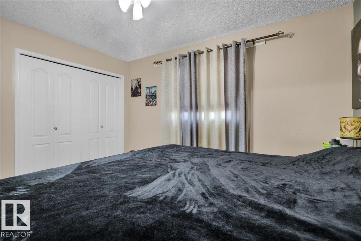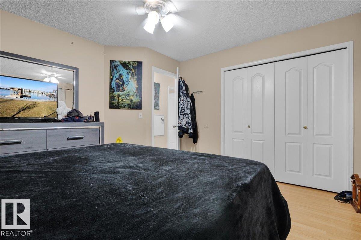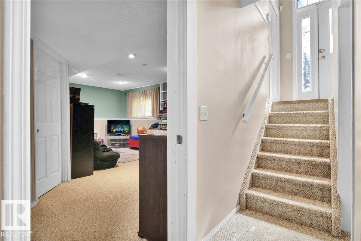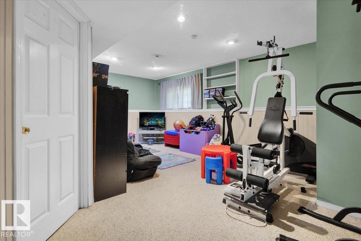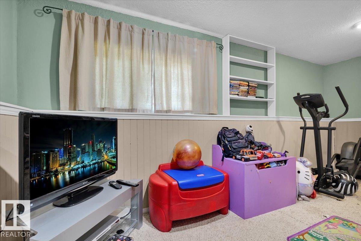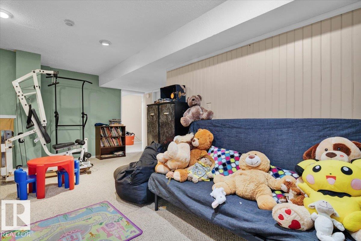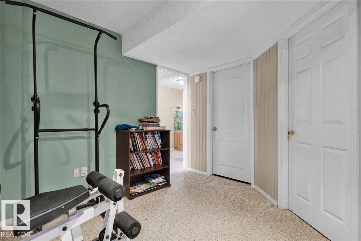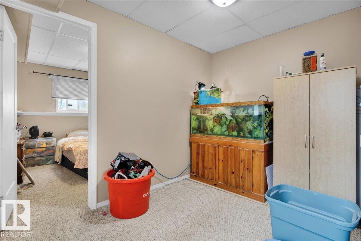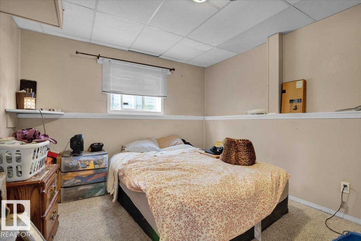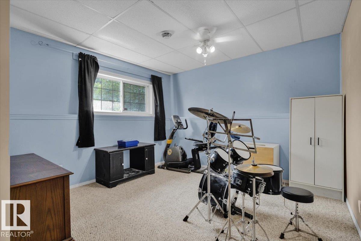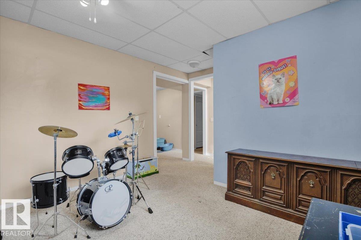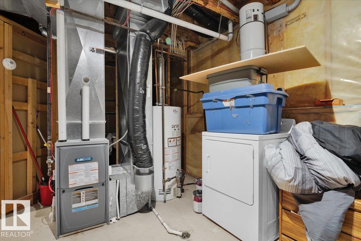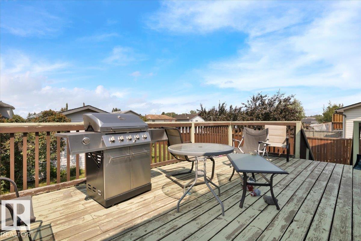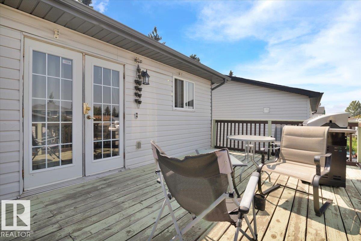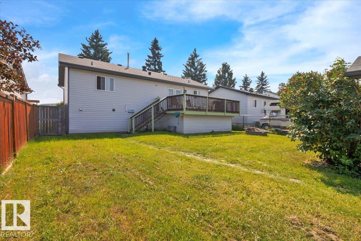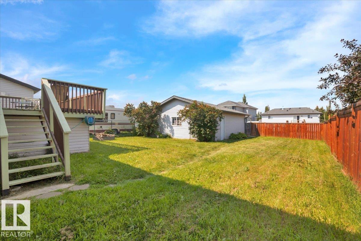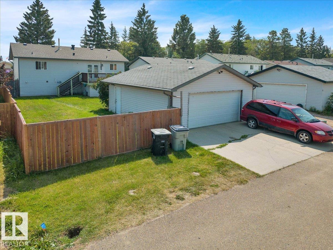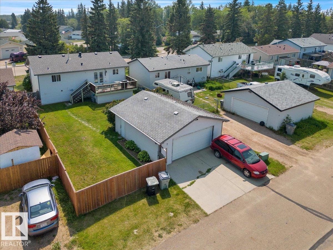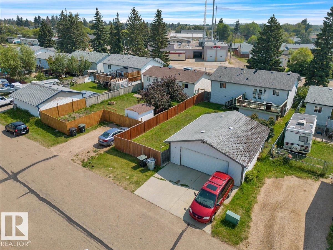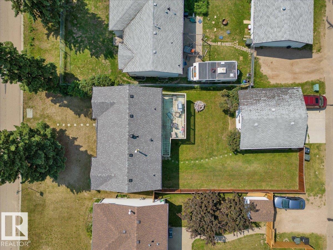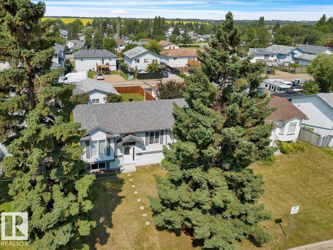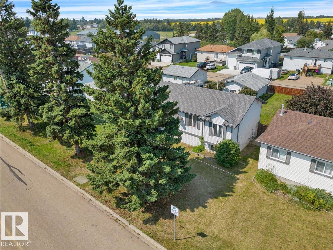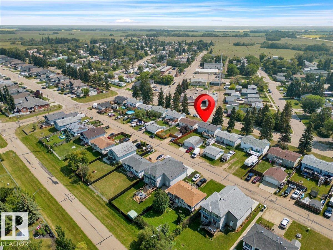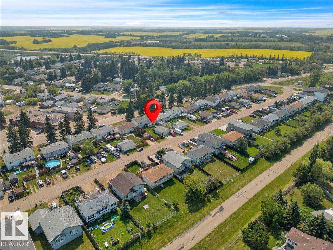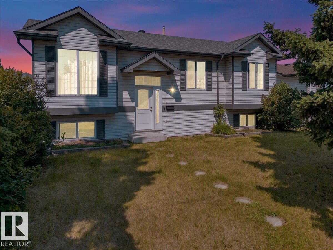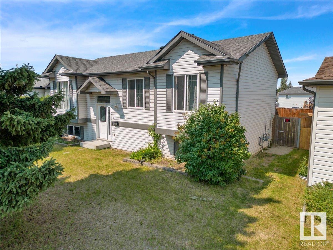4 Bedroom
1 Bathroom
1,003 ft2
Bi-Level
Forced Air
$344,000
Great Beginnings! Welcome to 7 Spruce Meadow Ln in the Town of Bon Accord. Charming Bi-Level with 1,003sq ft, 26x24 Double Detached Insulated Garage & Alley access. Open concept design....spacious living room, kitchen with good cabinet space & a moveable island, dining area with garden doors to the raised back deck. 3 generous sized bedrooms on the main level & an updated 4pc bathroom. Downstairs features a family room, 4th bedroom, 2nd family room & laundry/utility. Plus a convenient storage room & roughed in plumbing for a 2nd bathroom that is already framed. Shingles on the house 2021, Furnace 2021 & Hot Water Tank 2019. Enjoy the West facing back yard, fire pit area, back deck with storage underneath & fenced in yard. Located close to the Community Centre, School/Parks, Shopping & Restaurants. Appreciate small town living with Edmonton & St. Albert only 30mins away. (id:62055)
Property Details
|
MLS® Number
|
E4448878 |
|
Property Type
|
Single Family |
|
Neigbourhood
|
Bon Accord |
|
Amenities Near By
|
Golf Course, Playground, Schools, Shopping |
|
Features
|
Flat Site |
|
Parking Space Total
|
3 |
|
Structure
|
Deck, Fire Pit |
Building
|
Bathroom Total
|
1 |
|
Bedrooms Total
|
4 |
|
Amenities
|
Vinyl Windows |
|
Appliances
|
Dishwasher, Dryer, Garage Door Opener Remote(s), Garage Door Opener, Microwave Range Hood Combo, Refrigerator, Stove, Washer |
|
Architectural Style
|
Bi-level |
|
Basement Development
|
Finished |
|
Basement Type
|
Full (finished) |
|
Constructed Date
|
2001 |
|
Construction Style Attachment
|
Detached |
|
Heating Type
|
Forced Air |
|
Size Interior
|
1,003 Ft2 |
|
Type
|
House |
Parking
|
Detached Garage
|
|
|
Oversize
|
|
|
Rear
|
|
Land
|
Acreage
|
No |
|
Fence Type
|
Fence |
|
Land Amenities
|
Golf Course, Playground, Schools, Shopping |
Rooms
| Level |
Type |
Length |
Width |
Dimensions |
|
Basement |
Family Room |
3.38 m |
4.28 m |
3.38 m x 4.28 m |
|
Basement |
Bedroom 4 |
3.19 m |
3.01 m |
3.19 m x 3.01 m |
|
Basement |
Storage |
2.1 m |
1.74 m |
2.1 m x 1.74 m |
|
Main Level |
Living Room |
4.71 m |
3.42 m |
4.71 m x 3.42 m |
|
Main Level |
Dining Room |
4.44 m |
2.55 m |
4.44 m x 2.55 m |
|
Main Level |
Kitchen |
2.91 m |
2.94 m |
2.91 m x 2.94 m |
|
Main Level |
Primary Bedroom |
3.65 m |
3.93 m |
3.65 m x 3.93 m |
|
Main Level |
Bedroom 2 |
2.73 m |
2.73 m |
2.73 m x 2.73 m |
|
Main Level |
Bedroom 3 |
3.86 m |
3.06 m |
3.86 m x 3.06 m |


