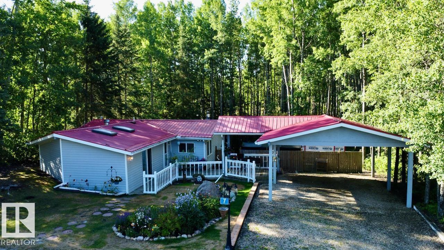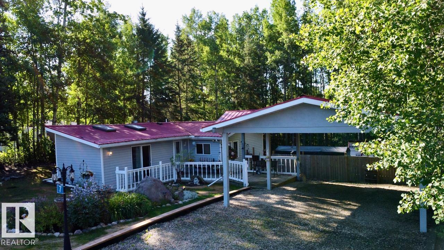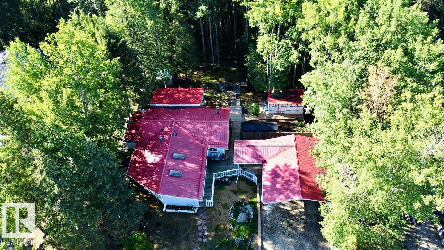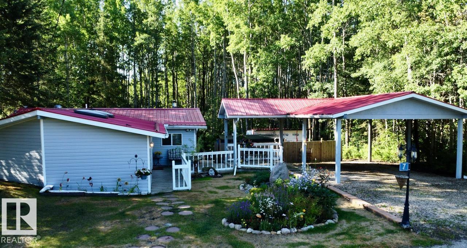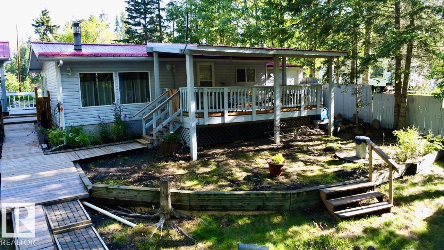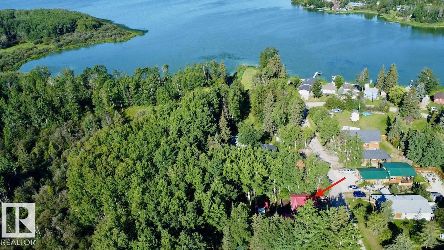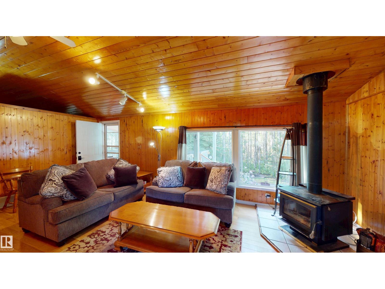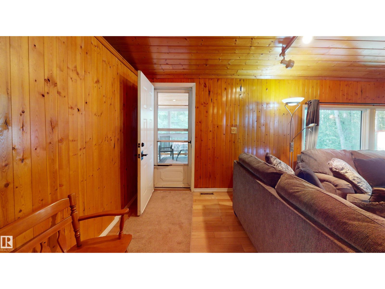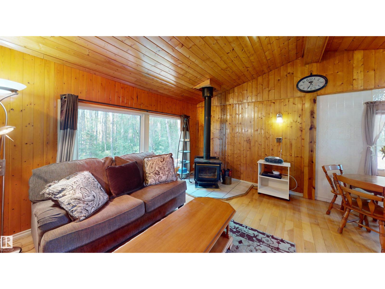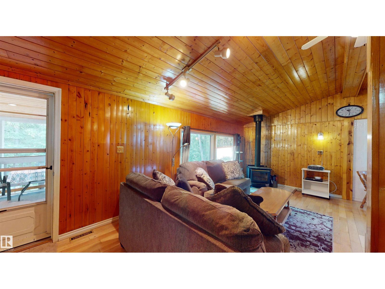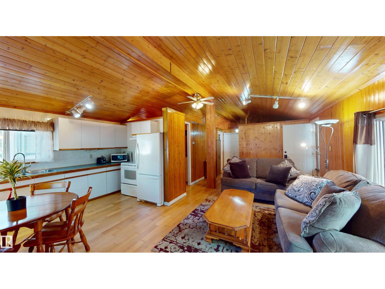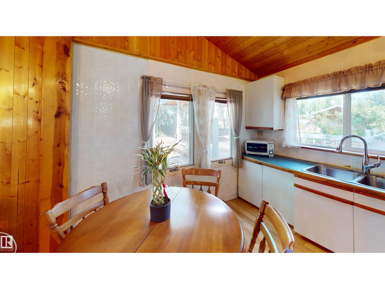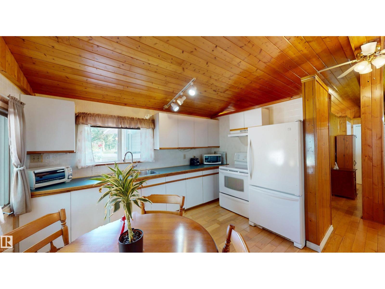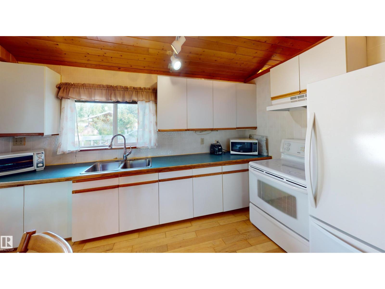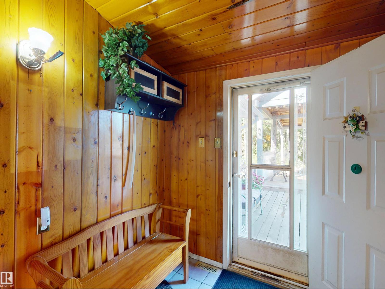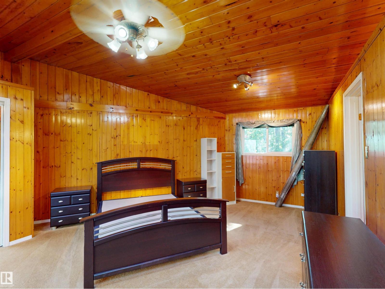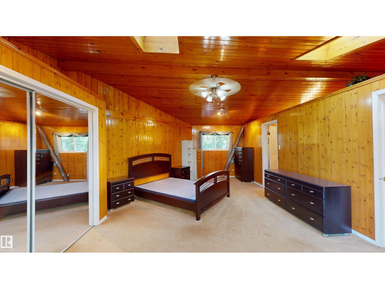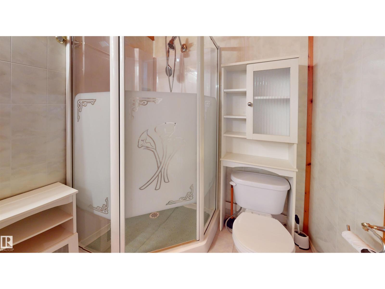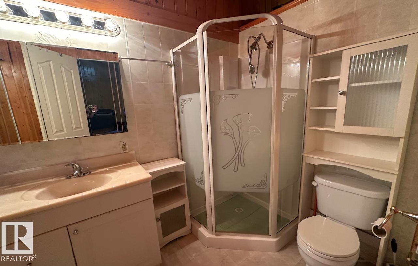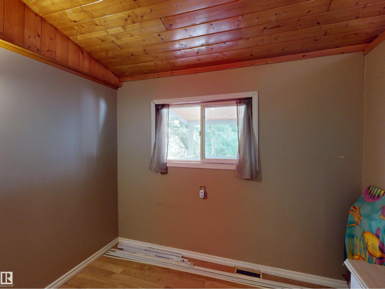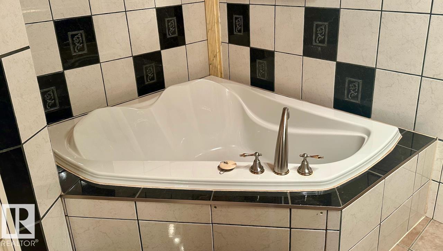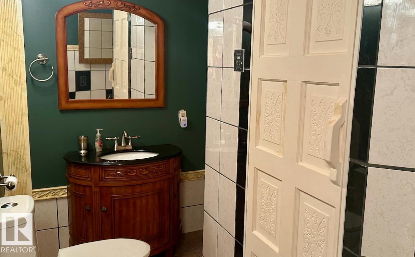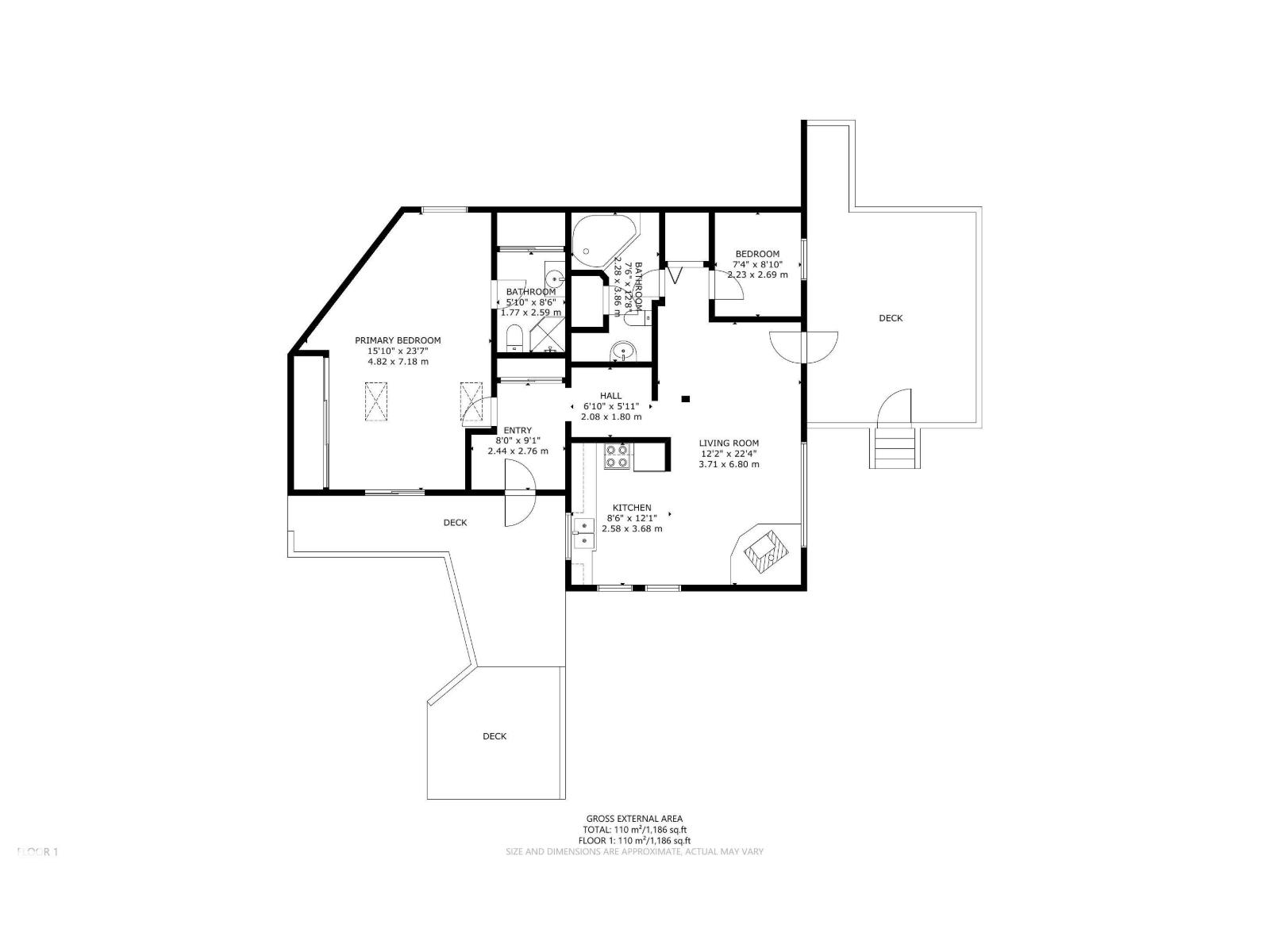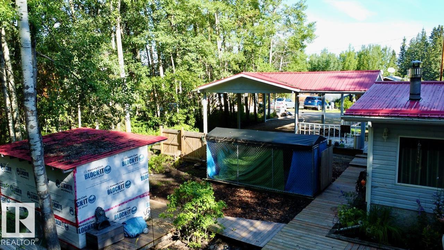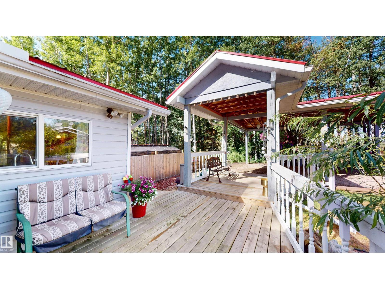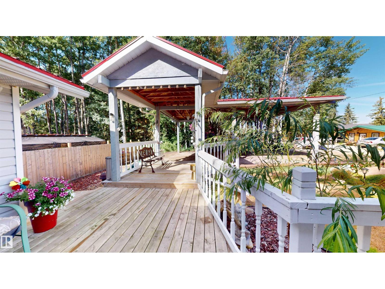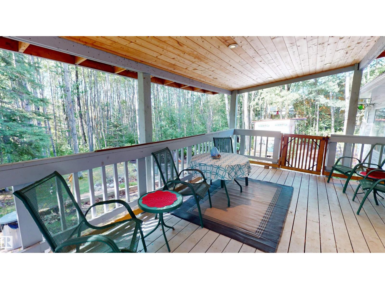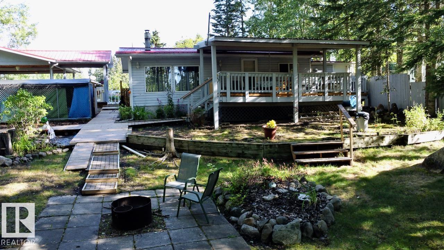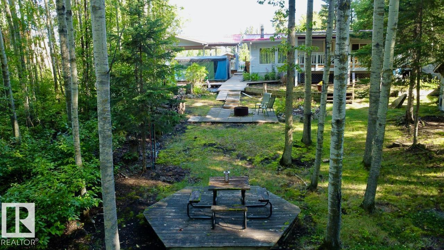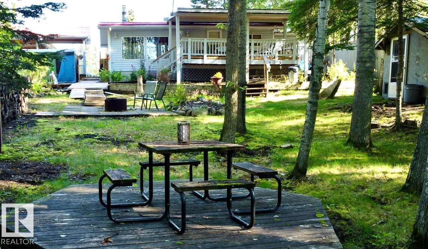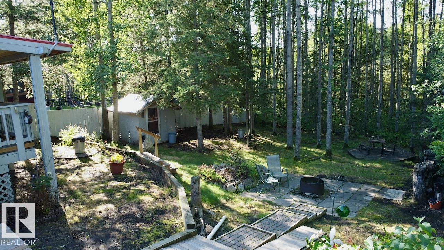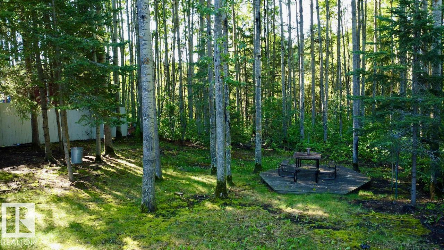2 Bedroom
2 Bathroom
1,184 ft2
Bungalow
Fireplace
Forced Air
$249,900
Welcome to Bay Bridge Estates, where this charming 1,186 sq ft bungalow invites you to embrace a peaceful, nature-inspired lifestyle. At its heart, the open-concept living and kitchen area boasts full-size windows framing stunning forest views, blending the outdoors in. Picture cozy evenings by the wood-burning stove, watching the seasons change. The spacious kitchen, with clean lines and modern appliances, is perfect for family meals or snacks enjoyed in the dining nook. The primary bedroom is a private retreat with abundant light, outdoor access, generous storage, and a 3 piece ensuite. A second bedroom and main bath with corner tub and sauna offer comfort for family or guests. Step onto the covered deck to enjoy your serene, treed backyard. A covered double carport provides ample parking. Here, modern comfort meets natural beauty, with the added convenience of nearby urban amenities perfect for those seeking harmony between home and nature. (id:62055)
Property Details
|
MLS® Number
|
E4452446 |
|
Property Type
|
Single Family |
|
Neigbourhood
|
Bay Bridge Estates |
|
Amenities Near By
|
Golf Course |
|
Community Features
|
Lake Privileges |
|
Features
|
Private Setting, Treed, Skylight, Recreational |
|
Structure
|
Deck, Dog Run - Fenced In, Fire Pit, Porch |
Building
|
Bathroom Total
|
2 |
|
Bedrooms Total
|
2 |
|
Appliances
|
Dryer, Freezer, Furniture, Microwave, Storage Shed, Stove, Washer, Window Coverings, Refrigerator |
|
Architectural Style
|
Bungalow |
|
Basement Type
|
None |
|
Ceiling Type
|
Open, Vaulted |
|
Constructed Date
|
1971 |
|
Construction Style Attachment
|
Detached |
|
Fireplace Fuel
|
Wood |
|
Fireplace Present
|
Yes |
|
Fireplace Type
|
Unknown |
|
Heating Type
|
Forced Air |
|
Stories Total
|
1 |
|
Size Interior
|
1,184 Ft2 |
|
Type
|
House |
Parking
Land
|
Access Type
|
Boat Access |
|
Acreage
|
No |
|
Land Amenities
|
Golf Course |
|
Size Irregular
|
0.15 |
|
Size Total
|
0.15 Ac |
|
Size Total Text
|
0.15 Ac |
|
Surface Water
|
Lake |
Rooms
| Level |
Type |
Length |
Width |
Dimensions |
|
Main Level |
Living Room |
3.71 m |
6.8 m |
3.71 m x 6.8 m |
|
Main Level |
Kitchen |
2.58 m |
3.68 m |
2.58 m x 3.68 m |
|
Main Level |
Primary Bedroom |
4.82 m |
7.18 m |
4.82 m x 7.18 m |
|
Main Level |
Bedroom 2 |
2.23 m |
2.69 m |
2.23 m x 2.69 m |


