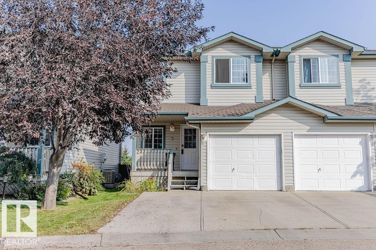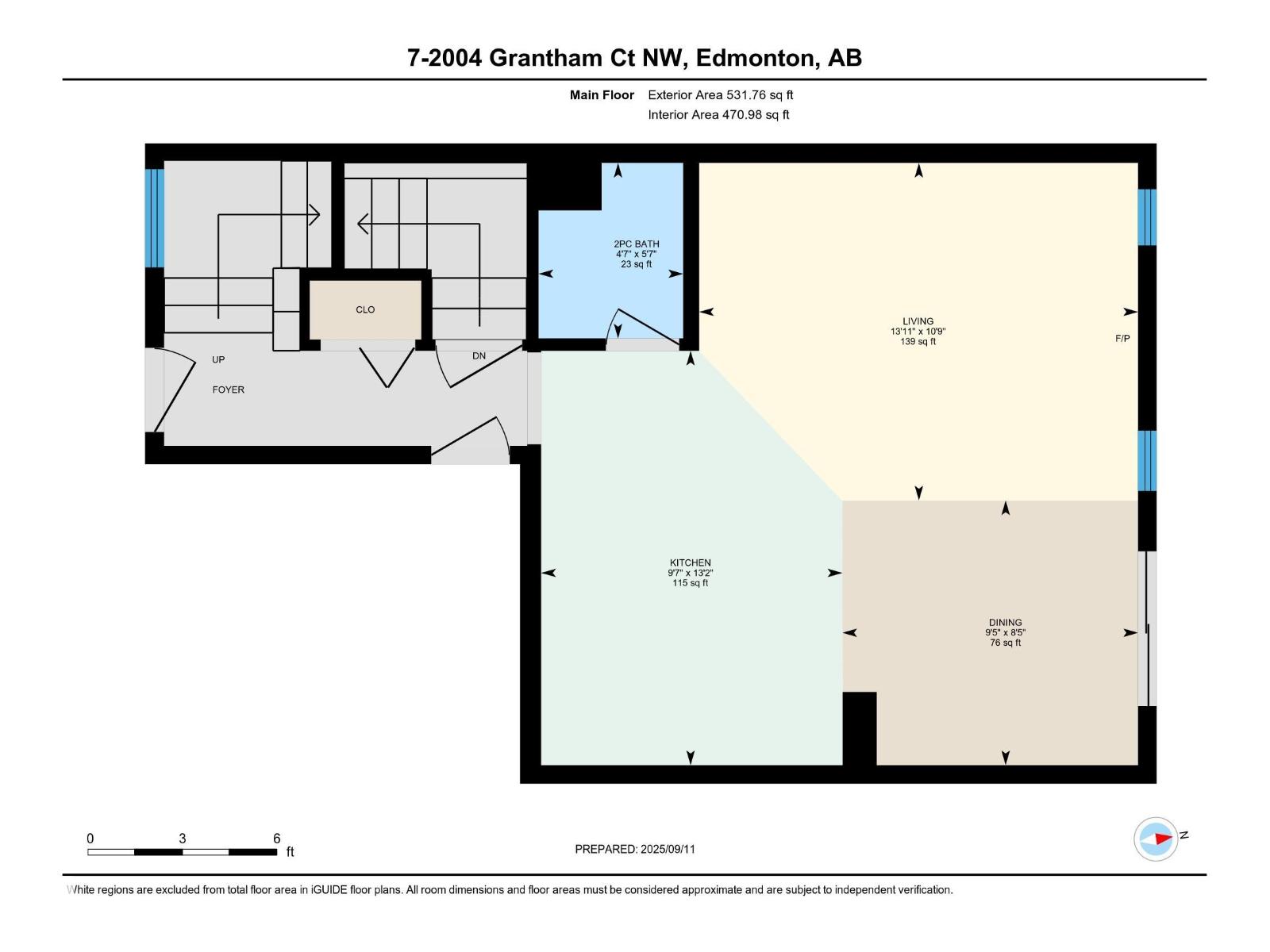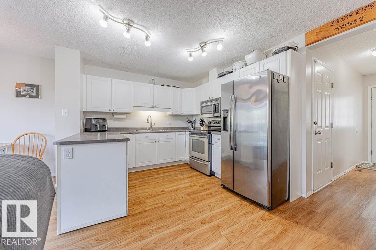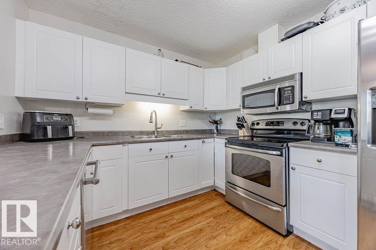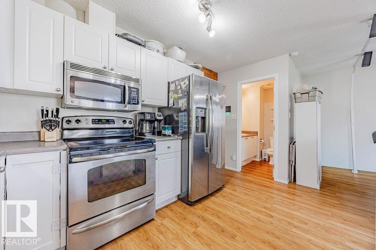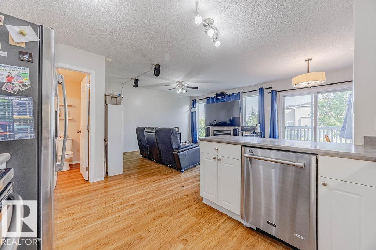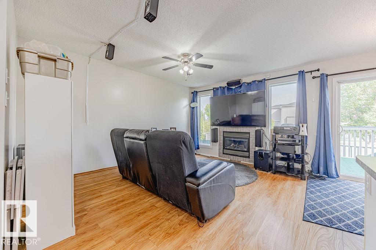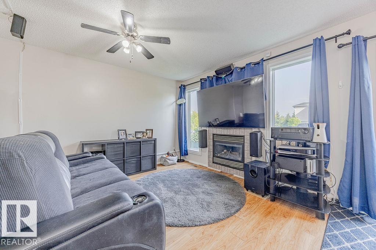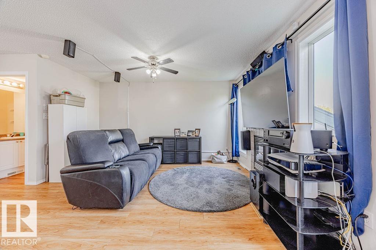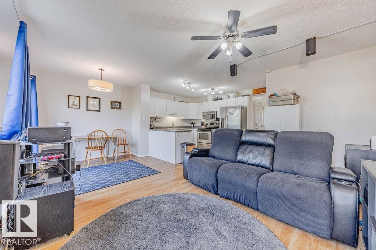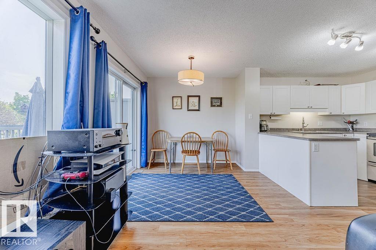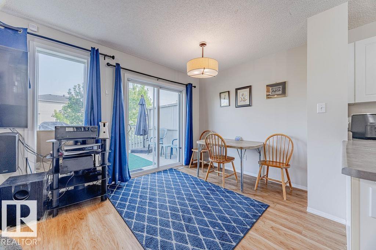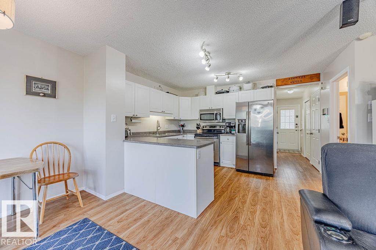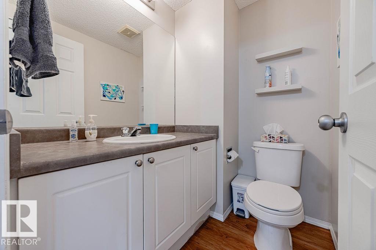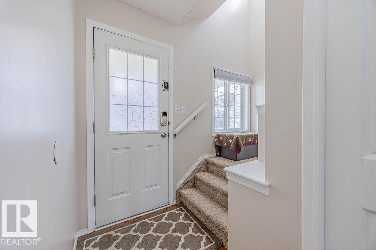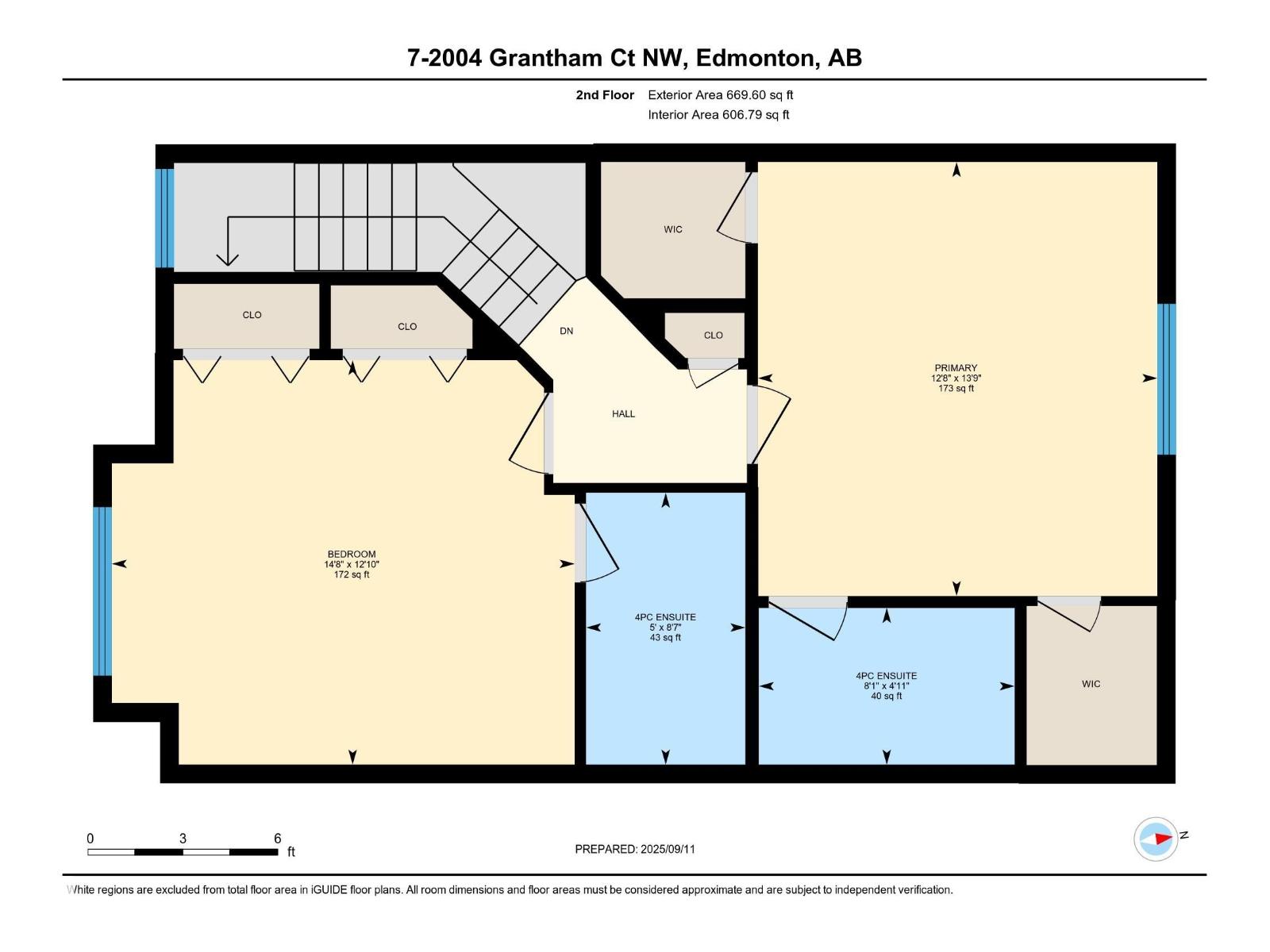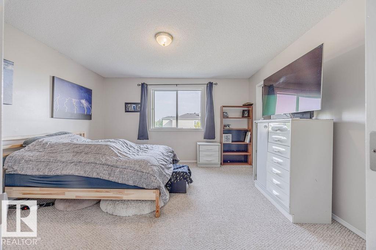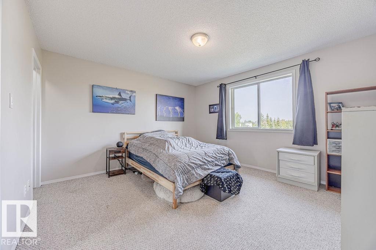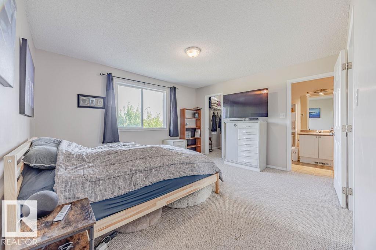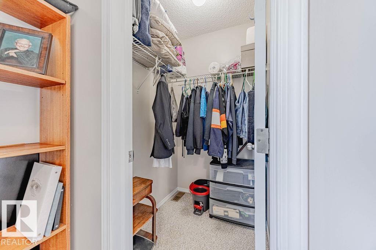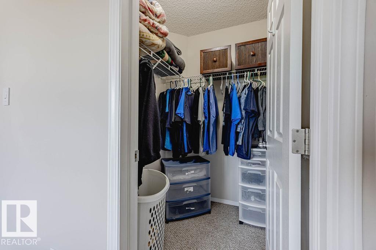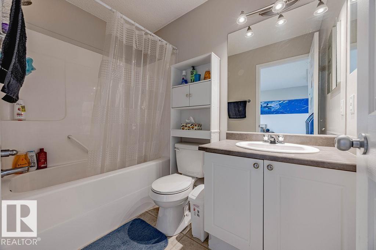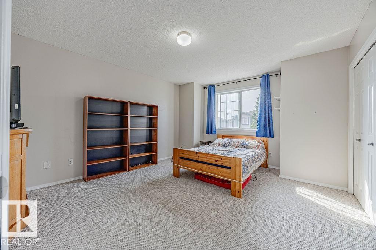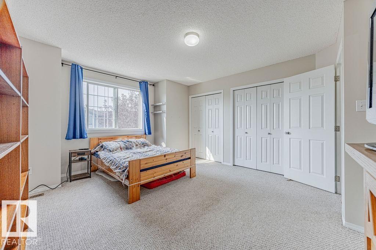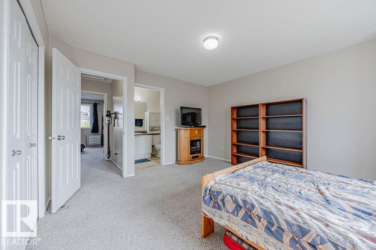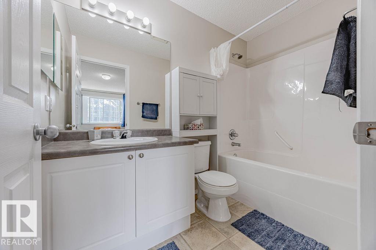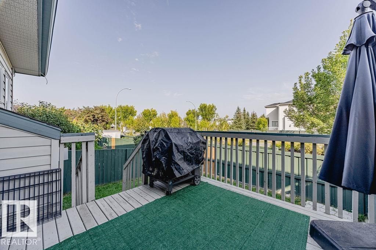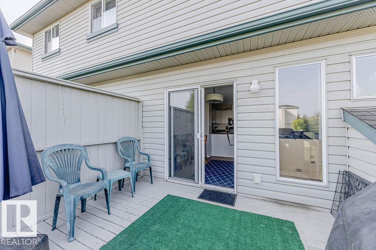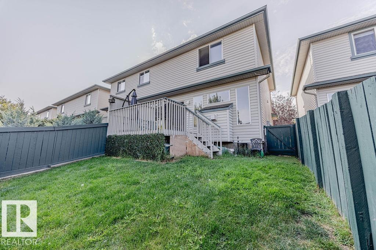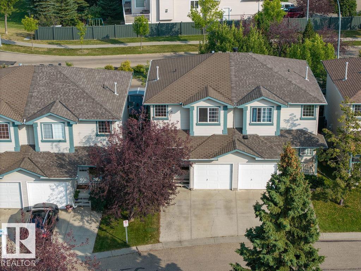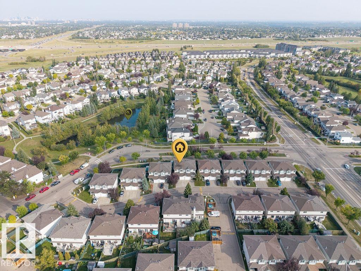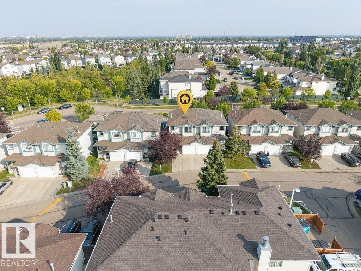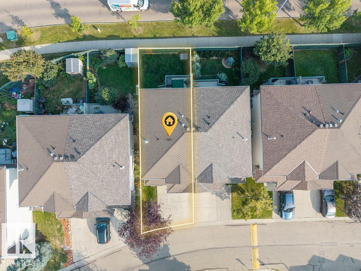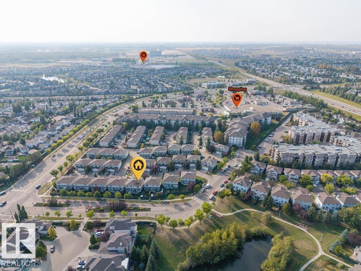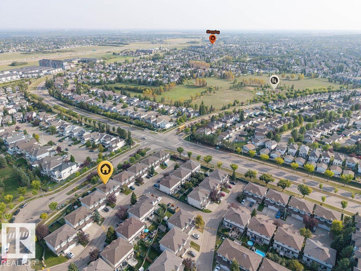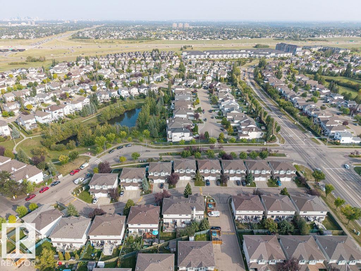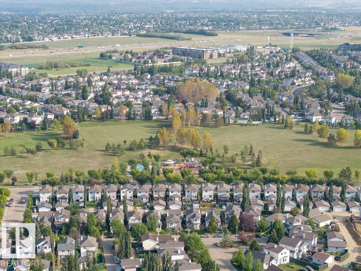#7 2004 Grantham Co Nw Edmonton, Alberta T5T 3X4
$324,000Maintenance, Insurance, Landscaping, Property Management
$186.37 Monthly
Maintenance, Insurance, Landscaping, Property Management
$186.37 Monthly2 PRIMARY BEDROOMS BOTH WITH ENSUITES! LOW CONDO FEES! SINGLE ATTACHED GARAGE! GREAT LOCATION IN GLASTONBURY! This half-duplex end unit offers 2 primary bedrooms, each with its own ensuite, ideal for roommates, guests, or a growing family. The bright, open main floor features newer vinyl plank flooring, neutral paint, and abundant natural light. The spacious kitchen with white cabinetry, newer S/S appliances, and ample counter space flows into the dining area overlooking the fenced, landscaped yard and deck. Cozy living room with gas F/P and convenient 2-piece bath complete the main level. Huge upstairs bedrooms provide large closets, including one with 2 W/I’s. Attached insulated garage and double driveway accommodate 3 vehicles. Upgrades include newer furnace and lighting. As an end unit, enjoy extra windows and added privacy. Close to schools, shopping, parks, transit, WEM, with quick access to Whitemud and Henday. This move-in ready home is an excellent opportunity for first-time buyers or investors. (id:62055)
Property Details
| MLS® Number | E4457433 |
| Property Type | Single Family |
| Neigbourhood | Glastonbury |
| Amenities Near By | Golf Course, Playground, Public Transit, Schools, Shopping |
| Features | Park/reserve |
| Parking Space Total | 3 |
| Structure | Deck |
Building
| Bathroom Total | 3 |
| Bedrooms Total | 2 |
| Amenities | Vinyl Windows |
| Appliances | Dishwasher, Dryer, Garage Door Opener Remote(s), Garage Door Opener, Microwave Range Hood Combo, Refrigerator, Stove, Washer, Window Coverings |
| Basement Development | Partially Finished |
| Basement Type | Full (partially Finished) |
| Constructed Date | 2002 |
| Construction Style Attachment | Semi-detached |
| Fireplace Fuel | Gas |
| Fireplace Present | Yes |
| Fireplace Type | Unknown |
| Half Bath Total | 1 |
| Heating Type | Forced Air |
| Stories Total | 2 |
| Size Interior | 1,201 Ft2 |
| Type | Duplex |
Parking
| Attached Garage |
Land
| Acreage | No |
| Fence Type | Fence |
| Land Amenities | Golf Course, Playground, Public Transit, Schools, Shopping |
| Size Irregular | 239.84 |
| Size Total | 239.84 M2 |
| Size Total Text | 239.84 M2 |
Rooms
| Level | Type | Length | Width | Dimensions |
|---|---|---|---|---|
| Main Level | Living Room | 4.25 m | 3.27 m | 4.25 m x 3.27 m |
| Main Level | Dining Room | 2.86 m | 2.57 m | 2.86 m x 2.57 m |
| Main Level | Kitchen | 4.02 m | 2.92 m | 4.02 m x 2.92 m |
| Upper Level | Primary Bedroom | 4.19 m | 3.85 m | 4.19 m x 3.85 m |
| Upper Level | Bedroom 2 | 4.46 m | 3.9 m | 4.46 m x 3.9 m |
Contact Us
Contact us for more information


