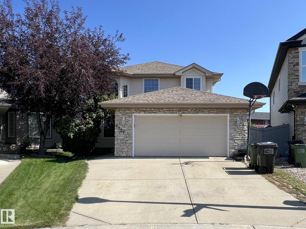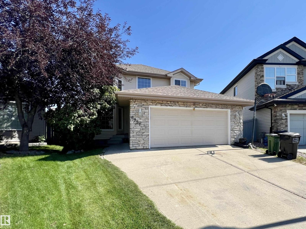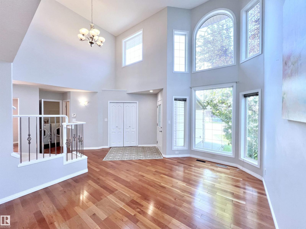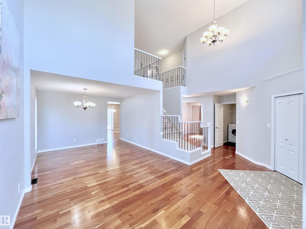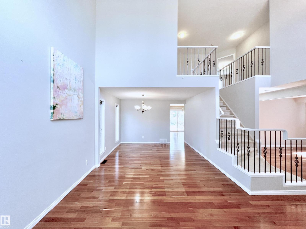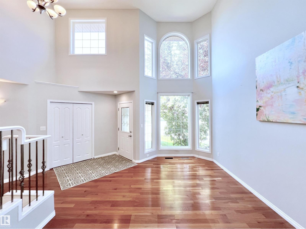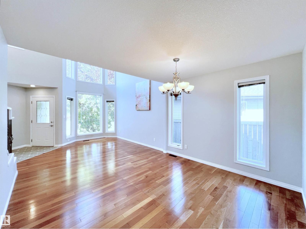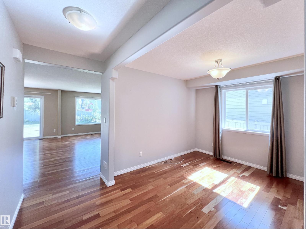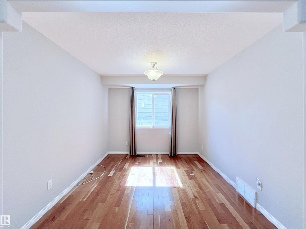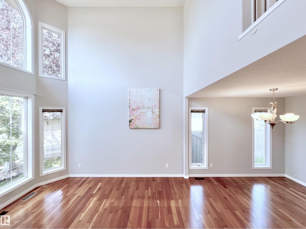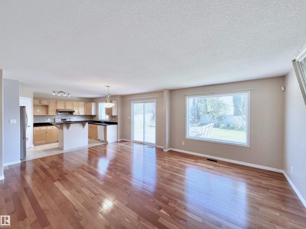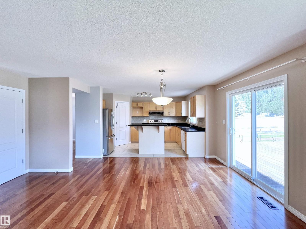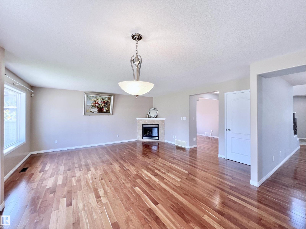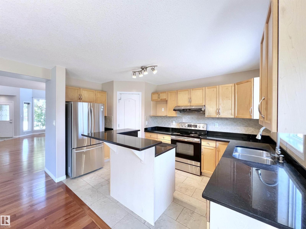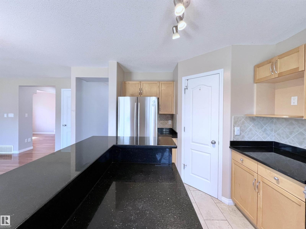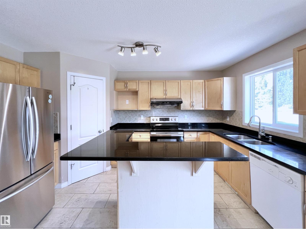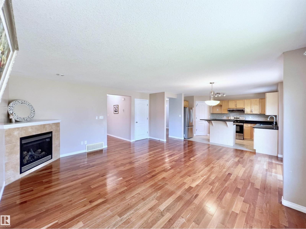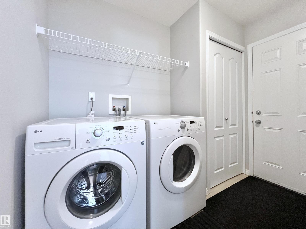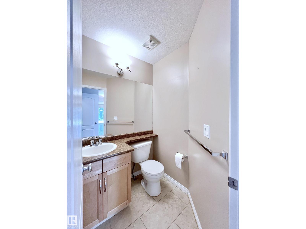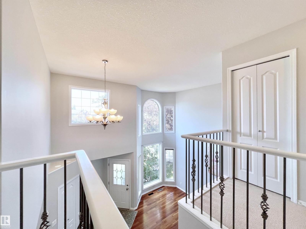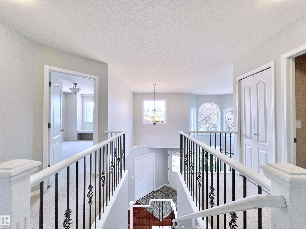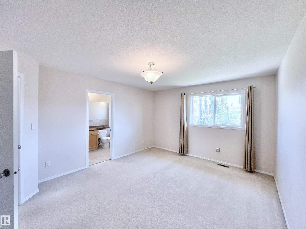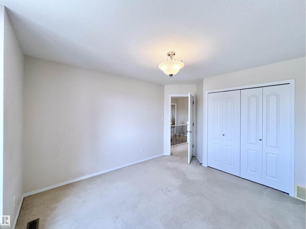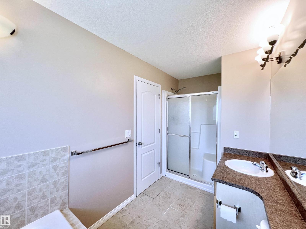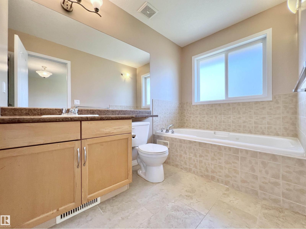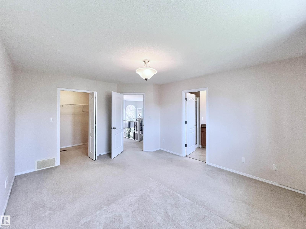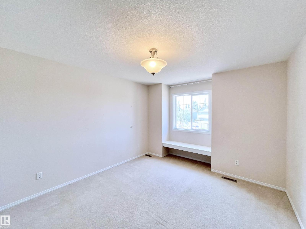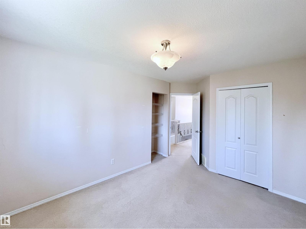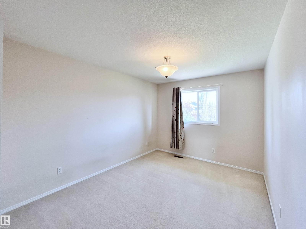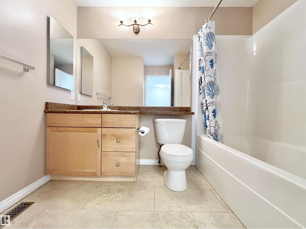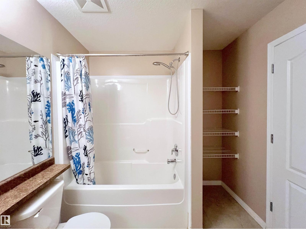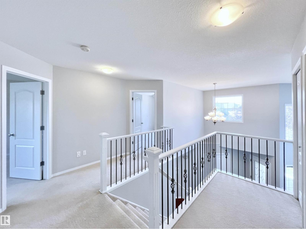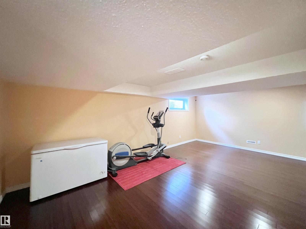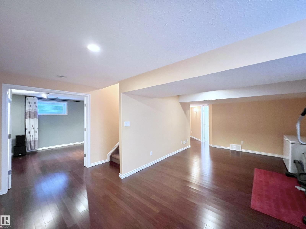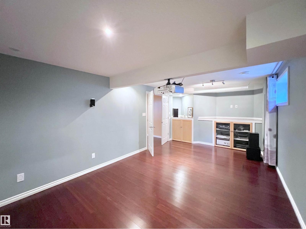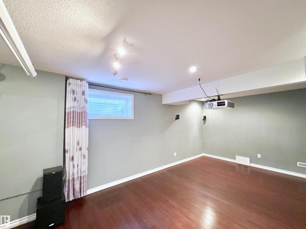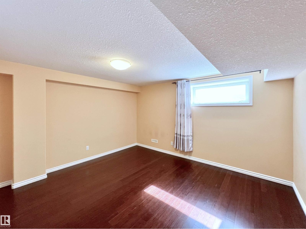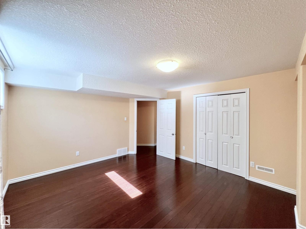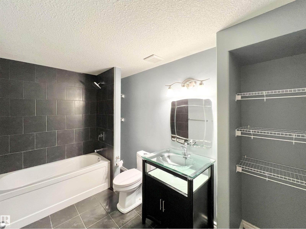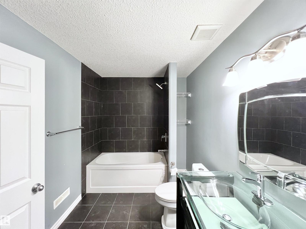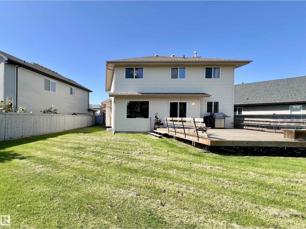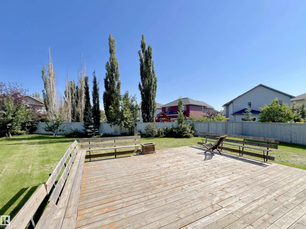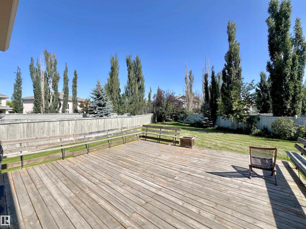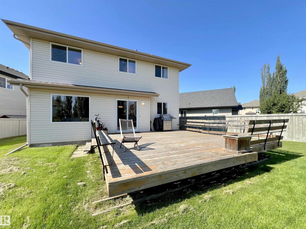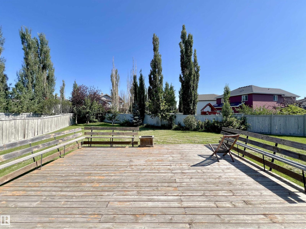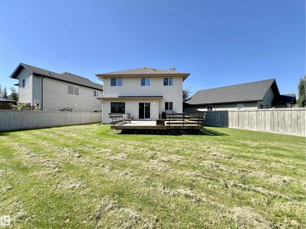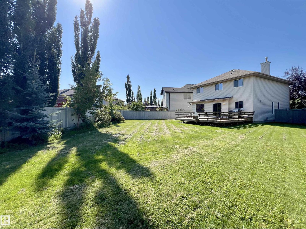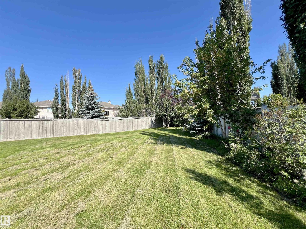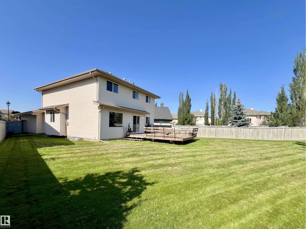4 Bedroom
4 Bathroom
2,132 ft2
Forced Air
$609,000
Welcome to 6957 Strom Ln, a beautiful 2,132 sq ft home located in the desirable South Terwillegar community of Edmonton SW. Set on an impressive 8,300 sq ft pie-shaped lot, this property offers both space and comfort. The main floor welcomes you with a soaring front foyer, a formal dining room, and an open den ideal for a home office. The kitchen with a cozy nook flows into a bright family room overlooking the park-like yard. Upstairs are three spacious bedrooms, each offering good privacy. The primary suite features a large walk-in closet and a 4-piece ensuite. The fully finished basement provides even more living space with a bedroom, a home theatre, a huge family room, and a full bathroom. Step outside to enjoy a large wooden deck, lush lawn, and mature fruit trees. The double attached garage completes this wonderful family home. Close to schools, parks, shopping, and public transit. Enjoy the perfect balance of convenience, comfort, and community in this exceptional sweet home. (id:62055)
Property Details
|
MLS® Number
|
E4454836 |
|
Property Type
|
Single Family |
|
Neigbourhood
|
South Terwillegar |
|
Amenities Near By
|
Playground, Public Transit, Schools, Shopping |
|
Features
|
See Remarks |
|
Structure
|
Deck |
Building
|
Bathroom Total
|
4 |
|
Bedrooms Total
|
4 |
|
Appliances
|
Dishwasher, Dryer, Freezer, Garage Door Opener Remote(s), Garage Door Opener, Hood Fan, Refrigerator, Stove, Washer, Window Coverings |
|
Basement Development
|
Finished |
|
Basement Type
|
Full (finished) |
|
Constructed Date
|
2007 |
|
Construction Style Attachment
|
Detached |
|
Fire Protection
|
Smoke Detectors |
|
Half Bath Total
|
1 |
|
Heating Type
|
Forced Air |
|
Stories Total
|
2 |
|
Size Interior
|
2,132 Ft2 |
|
Type
|
House |
Parking
Land
|
Acreage
|
No |
|
Land Amenities
|
Playground, Public Transit, Schools, Shopping |
|
Size Irregular
|
773.52 |
|
Size Total
|
773.52 M2 |
|
Size Total Text
|
773.52 M2 |
Rooms
| Level |
Type |
Length |
Width |
Dimensions |
|
Basement |
Bedroom 4 |
|
|
Measurements not available |
|
Main Level |
Living Room |
|
|
Measurements not available |
|
Main Level |
Dining Room |
|
|
Measurements not available |
|
Main Level |
Kitchen |
|
|
Measurements not available |
|
Main Level |
Family Room |
|
|
Measurements not available |
|
Main Level |
Den |
|
|
Measurements not available |
|
Upper Level |
Primary Bedroom |
|
|
Measurements not available |
|
Upper Level |
Bedroom 2 |
|
|
Measurements not available |
|
Upper Level |
Bedroom 3 |
|
|
Measurements not available |


