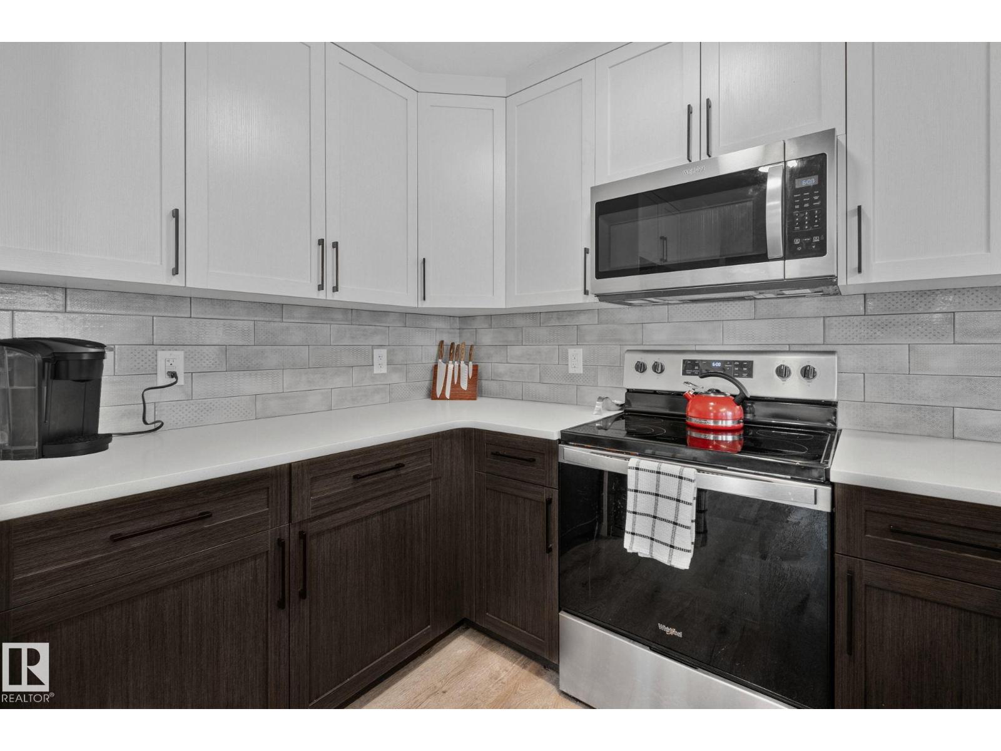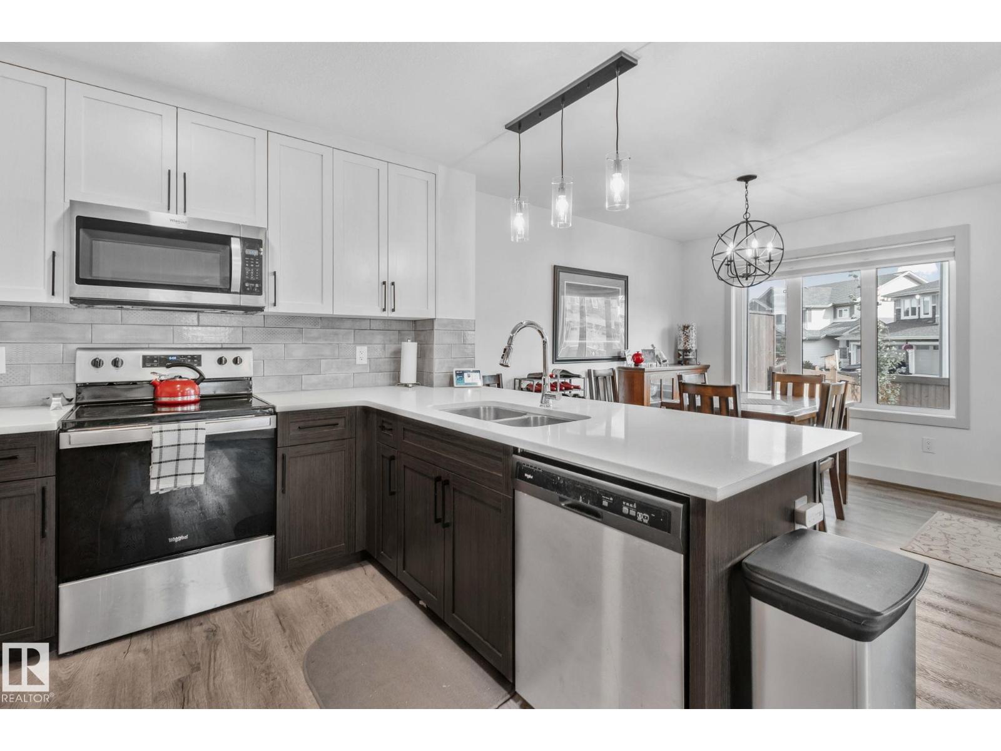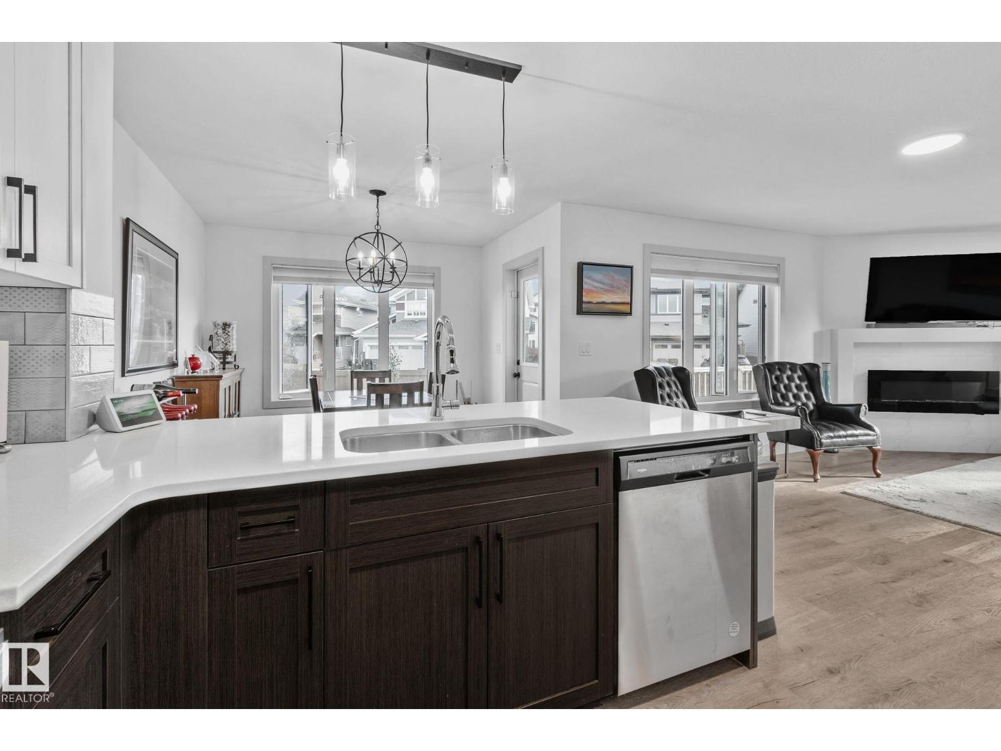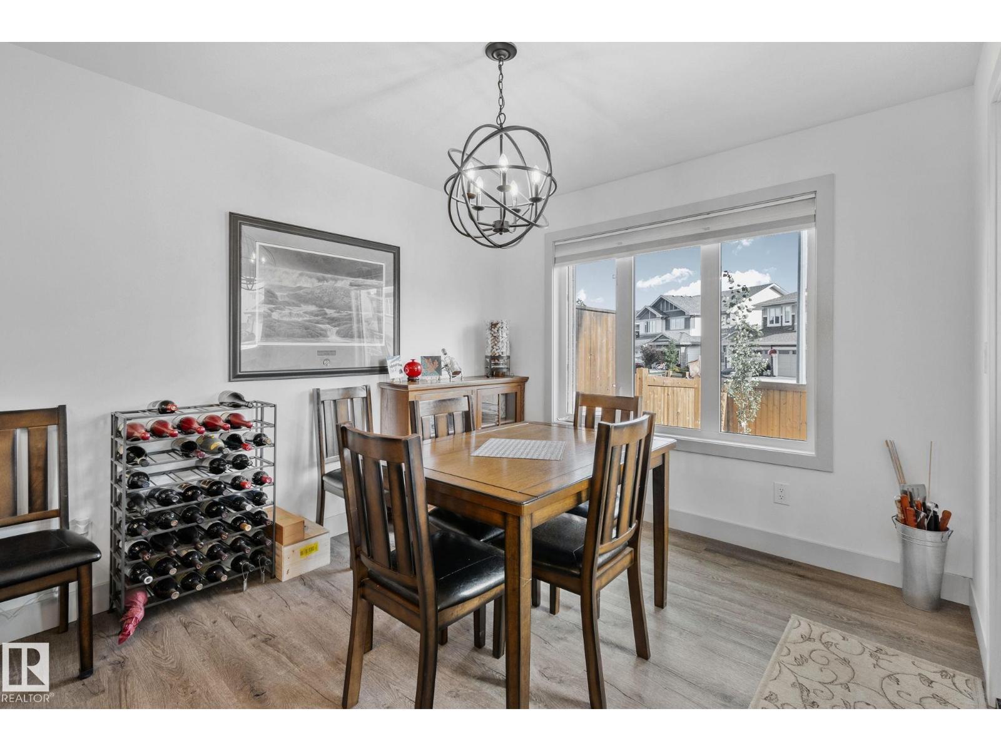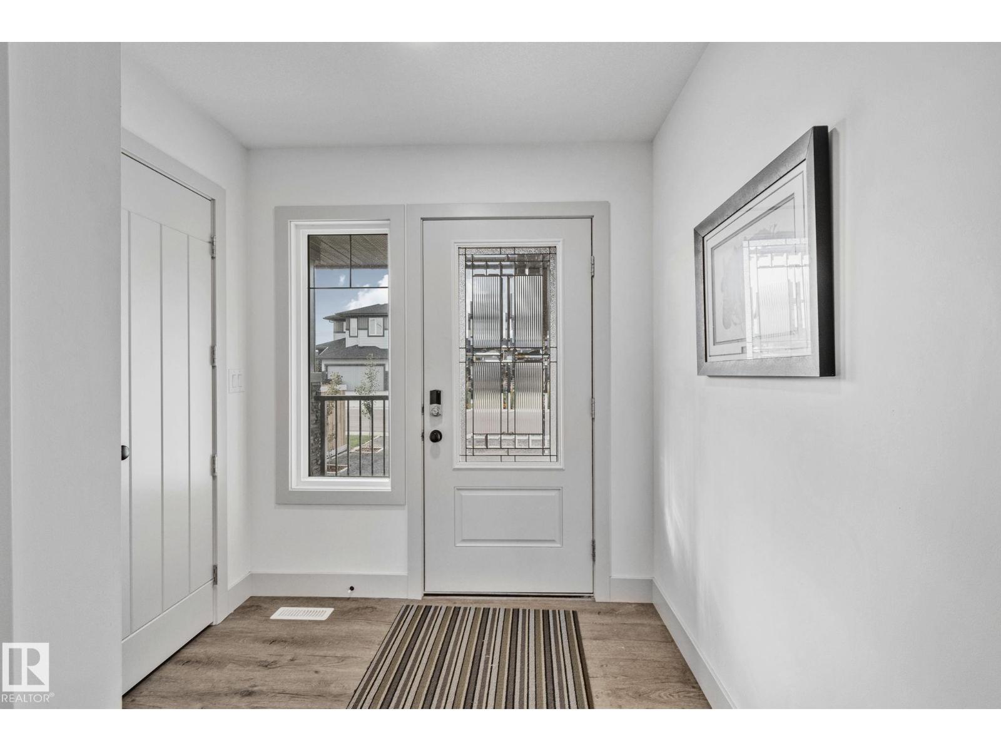4 Bedroom
4 Bathroom
1,835 ft2
Fireplace
Forced Air
$519,900
Biggest lot on the block. Huge west-facing wrap deck for epic sunsets & BBQs. Fully fin bsmt. This 1,834 sq ft, 3-year-old 2-storey home is in a prime, family-focused area, steps to parks, trails & schools. Main Floor boasts an open plan with/ quartz kitchen, SS appliances, bold lighting, dining zone & fireside living room. Upstairs: 3 bdrms (2 WICs), 2 full baths, laundry & bonus/flex space. The lower level features a recreation and media area, a gym, or a guest suite. Upgrades: triple-pane windows, custom blinds, LVP floors, HE furnace, HRV, HWT & double-att garage. Huge BONUS, NEVER hang a single strand again-gemstone lights bring the magic 365 days a year. Covered front porch = strong curb appeal. Balance of AB New Home Warranty gives peace of mind. Move-in ready, low-maintenance & designed for max lifestyle. NO CONDO FEES. 15 Minutes to Edmonton. Built by respected local builder Homexx, this home showcases quality craftsmanship and thoughtful design. (id:62055)
Property Details
|
MLS® Number
|
E4453164 |
|
Property Type
|
Single Family |
|
Neigbourhood
|
Spruce Ridge |
|
Amenities Near By
|
Golf Course, Playground, Schools |
|
Features
|
Flat Site |
|
Parking Space Total
|
4 |
|
Structure
|
Deck |
Building
|
Bathroom Total
|
4 |
|
Bedrooms Total
|
4 |
|
Amenities
|
Vinyl Windows |
|
Appliances
|
Dishwasher, Dryer, Garage Door Opener Remote(s), Garage Door Opener, Refrigerator, Stove, Washer |
|
Basement Development
|
Finished |
|
Basement Type
|
Full (finished) |
|
Constructed Date
|
2022 |
|
Construction Style Attachment
|
Semi-detached |
|
Fire Protection
|
Smoke Detectors |
|
Fireplace Fuel
|
Electric |
|
Fireplace Present
|
Yes |
|
Fireplace Type
|
Unknown |
|
Half Bath Total
|
1 |
|
Heating Type
|
Forced Air |
|
Stories Total
|
2 |
|
Size Interior
|
1,835 Ft2 |
|
Type
|
Duplex |
Parking
Land
|
Acreage
|
No |
|
Fence Type
|
Fence |
|
Land Amenities
|
Golf Course, Playground, Schools |
|
Size Irregular
|
470.09 |
|
Size Total
|
470.09 M2 |
|
Size Total Text
|
470.09 M2 |
Rooms
| Level |
Type |
Length |
Width |
Dimensions |
|
Basement |
Family Room |
5.1 m |
4.78 m |
5.1 m x 4.78 m |
|
Basement |
Bedroom 4 |
2.9 m |
5.56 m |
2.9 m x 5.56 m |
|
Main Level |
Living Room |
4.48 m |
3.72 m |
4.48 m x 3.72 m |
|
Main Level |
Dining Room |
3.73 m |
3.29 m |
3.73 m x 3.29 m |
|
Main Level |
Kitchen |
3.72 m |
3.25 m |
3.72 m x 3.25 m |
|
Upper Level |
Primary Bedroom |
4.97 m |
3.65 m |
4.97 m x 3.65 m |
|
Upper Level |
Bedroom 2 |
3.35 m |
3.89 m |
3.35 m x 3.89 m |
|
Upper Level |
Bedroom 3 |
3 m |
3.79 m |
3 m x 3.79 m |
|
Upper Level |
Bonus Room |
3.3 m |
3.37 m |
3.3 m x 3.37 m |





