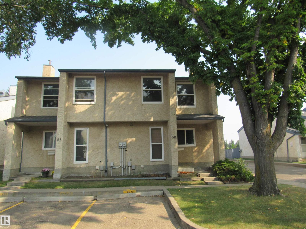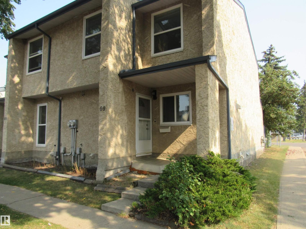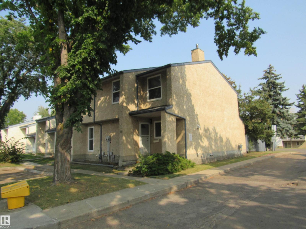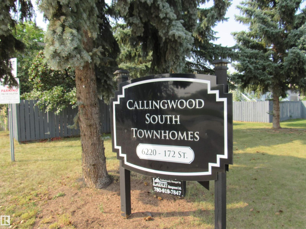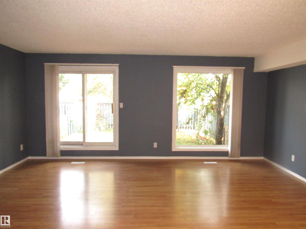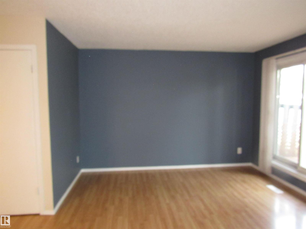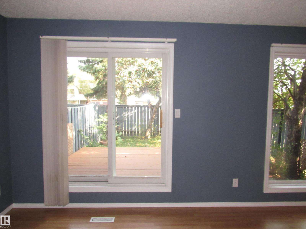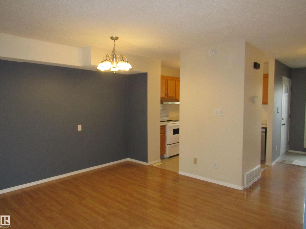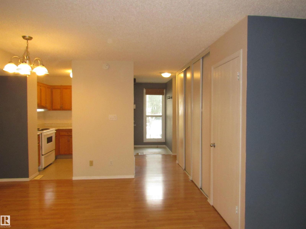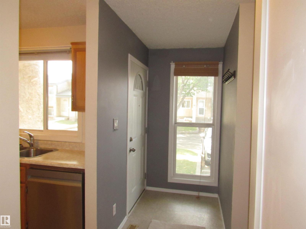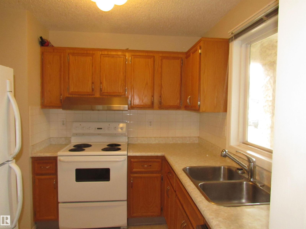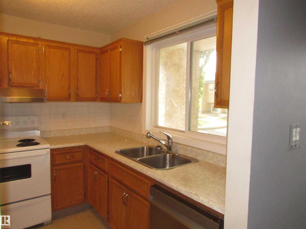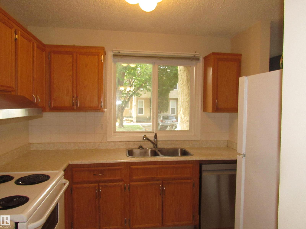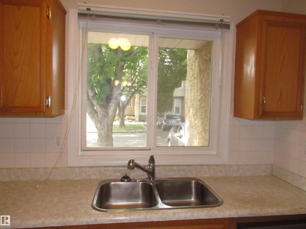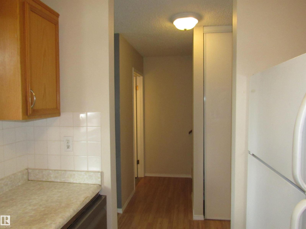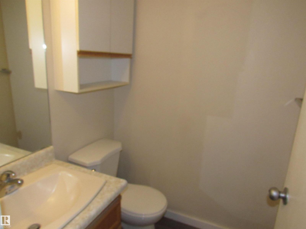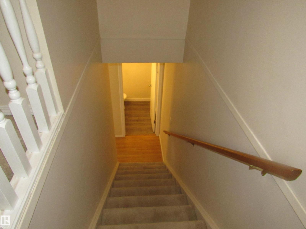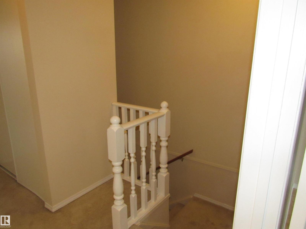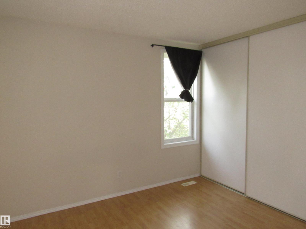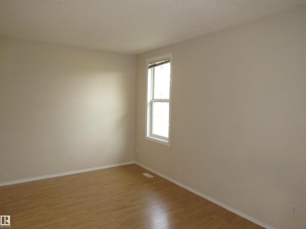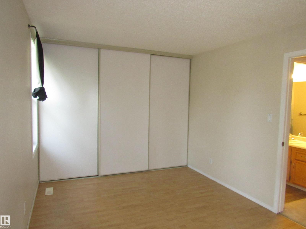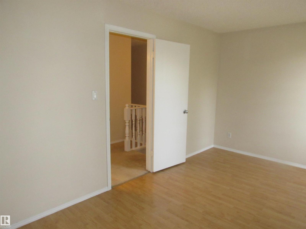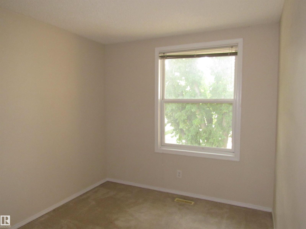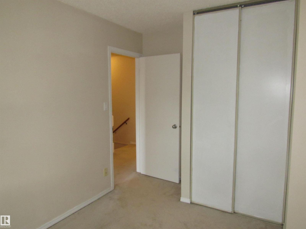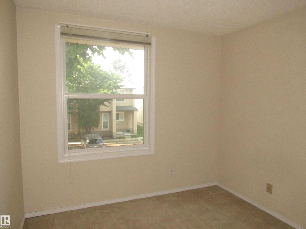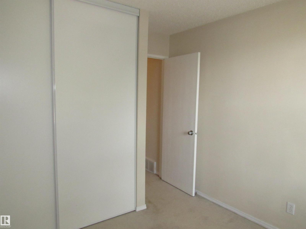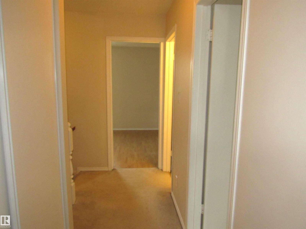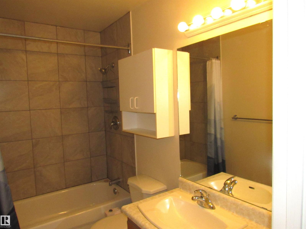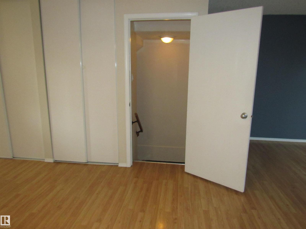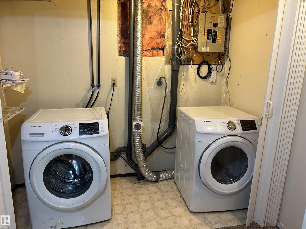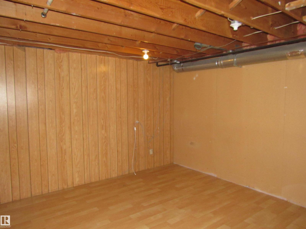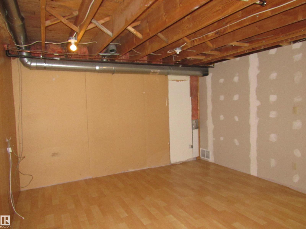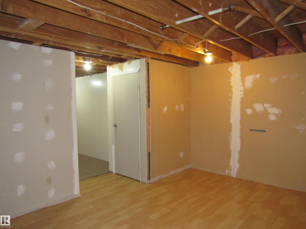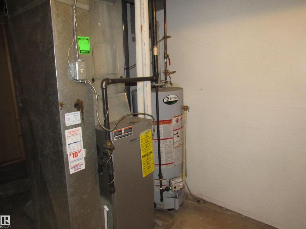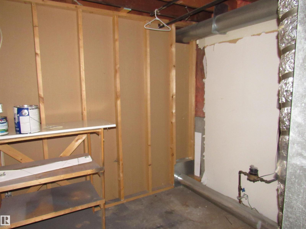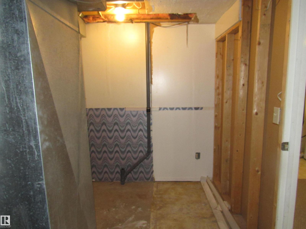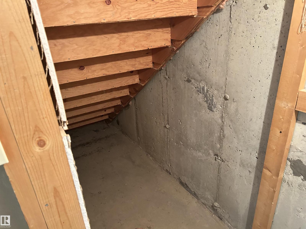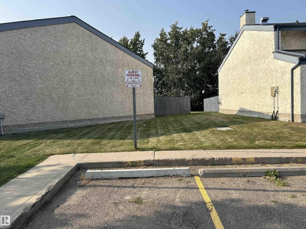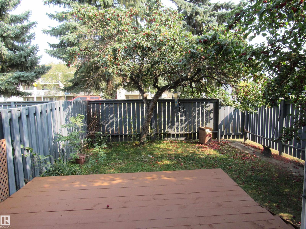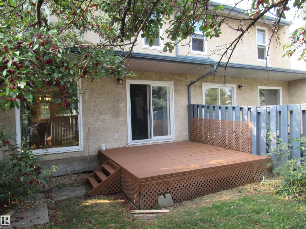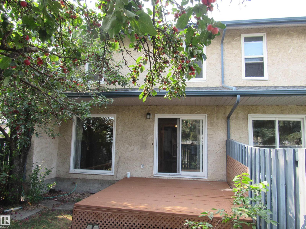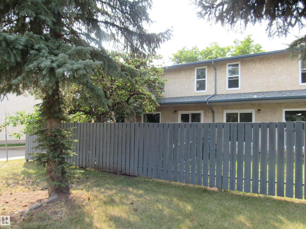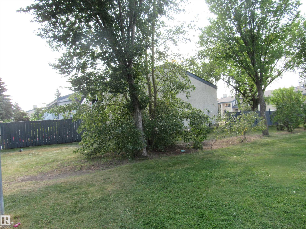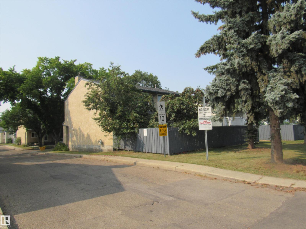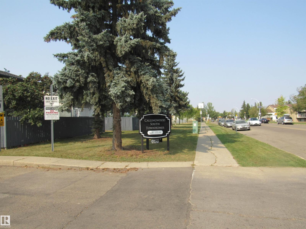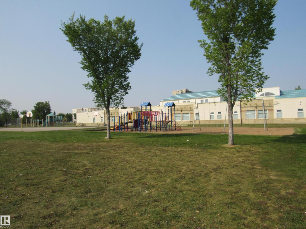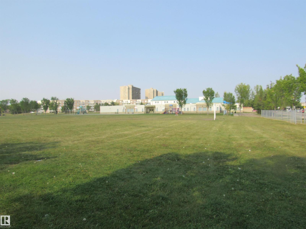#69 6220 172 St Nw Edmonton, Alberta T5T 3R4
$214,900Maintenance, Exterior Maintenance, Insurance, Landscaping, Other, See Remarks, Property Management
$436.09 Monthly
Maintenance, Exterior Maintenance, Insurance, Landscaping, Other, See Remarks, Property Management
$436.09 MonthlyDuplex styled 3 bedroom condo located at the community of Callingwood South with close proximity to schools, parks, bus and shops. Freshly painted. Newer shingles, windows and patio door. Newer hi efficiency furnace and newer hot water tank. Spacious Living room with large window and patio door to newly painted sundeck and fully fenced backyard. Sunny kitchen with oak cabinets and newer dishwasher. Main floor also comes with 2 pcs bath. Upstairs features 3 bedroom and 4 pcs bath. Large primary bedroom with 2 windows flooded with natural light. 4 pcs bath renovated with ceramic tiled wall from tub to ceiling. Basement partly finished with recreation room, laundry room and utility room with ample storage spaces. Parking just at front. Extra parking stall can be rented from condo board. Excellent location w/easy access to WEM and Whitemud freeway. Quick possession. (id:62055)
Property Details
| MLS® Number | E4456920 |
| Property Type | Single Family |
| Neigbourhood | Callingwood South |
| Amenities Near By | Playground, Public Transit, Schools, Shopping |
| Features | Park/reserve |
| Parking Space Total | 1 |
| Structure | Deck |
Building
| Bathroom Total | 2 |
| Bedrooms Total | 3 |
| Appliances | Dishwasher, Dryer, Hood Fan, Refrigerator, Stove, Washer, Window Coverings |
| Basement Development | Partially Finished |
| Basement Type | Full (partially Finished) |
| Constructed Date | 1981 |
| Construction Style Attachment | Attached |
| Half Bath Total | 1 |
| Heating Type | Forced Air |
| Stories Total | 2 |
| Size Interior | 1,117 Ft2 |
| Type | Row / Townhouse |
Parking
| Stall |
Land
| Acreage | No |
| Fence Type | Fence |
| Land Amenities | Playground, Public Transit, Schools, Shopping |
| Size Irregular | 346.52 |
| Size Total | 346.52 M2 |
| Size Total Text | 346.52 M2 |
Rooms
| Level | Type | Length | Width | Dimensions |
|---|---|---|---|---|
| Basement | Recreation Room | 3.48 m | 5.39 m | 3.48 m x 5.39 m |
| Basement | Utility Room | 4.42 m | 2.71 m | 4.42 m x 2.71 m |
| Basement | Storage | 1.46 m | 1.25 m | 1.46 m x 1.25 m |
| Main Level | Living Room | 3.96 m | 5.61 m | 3.96 m x 5.61 m |
| Main Level | Dining Room | 4.02 m | 2.03 m | 4.02 m x 2.03 m |
| Main Level | Kitchen | 2.9 m | 2.59 m | 2.9 m x 2.59 m |
| Upper Level | Primary Bedroom | 3.01 m | 5.06 m | 3.01 m x 5.06 m |
| Upper Level | Bedroom 2 | 2.73 m | 3.17 m | 2.73 m x 3.17 m |
| Upper Level | Bedroom 3 | 2.84 m | 2.8 m | 2.84 m x 2.8 m |
Contact Us
Contact us for more information


