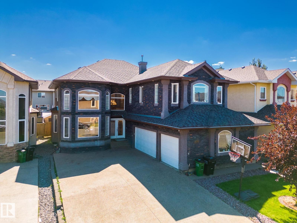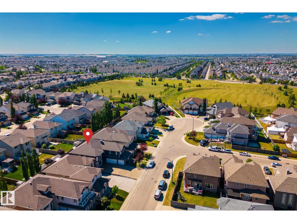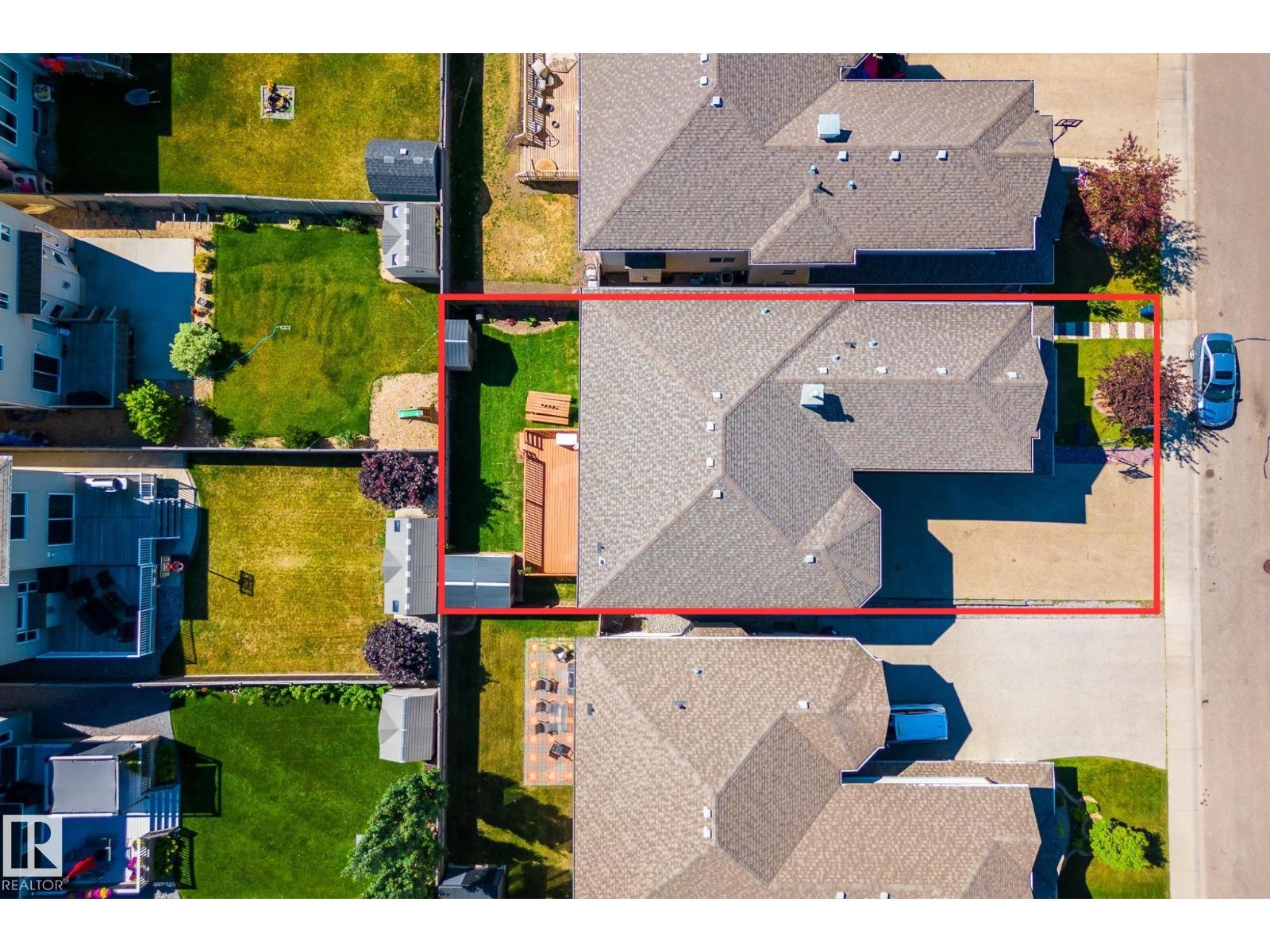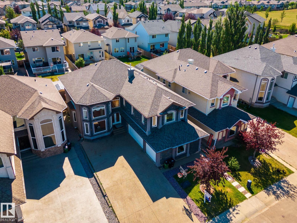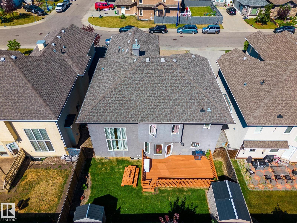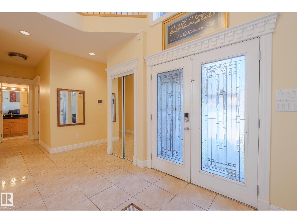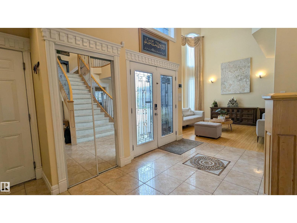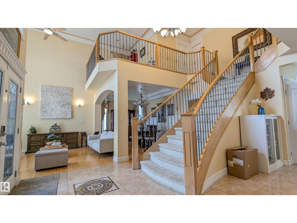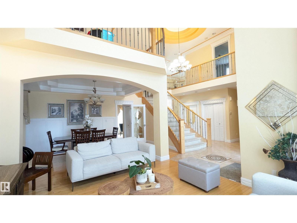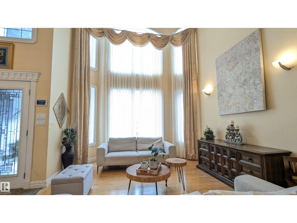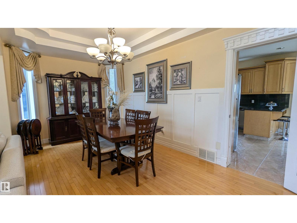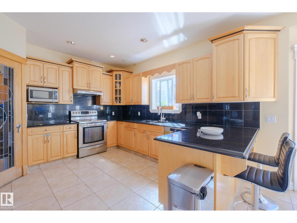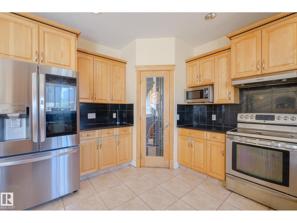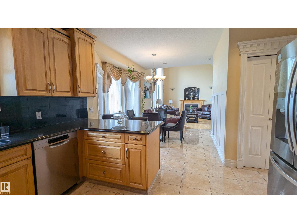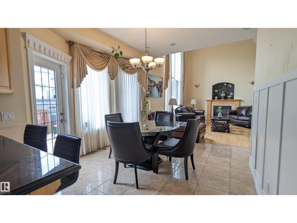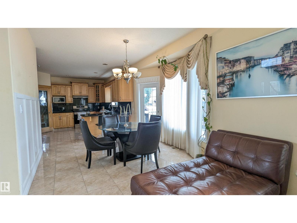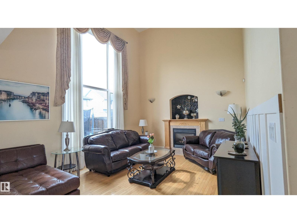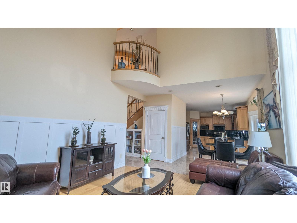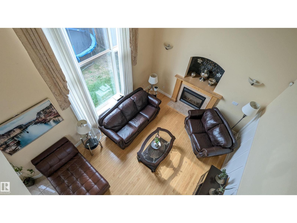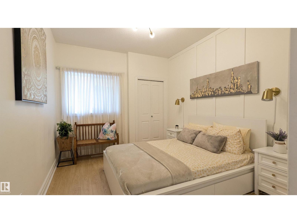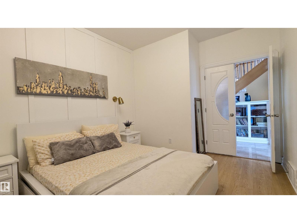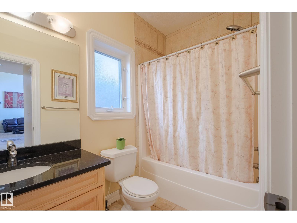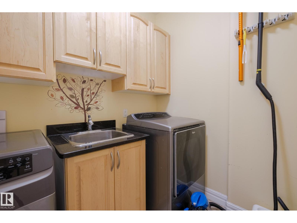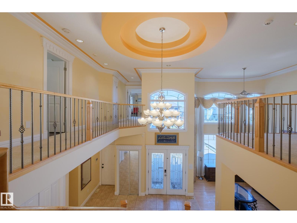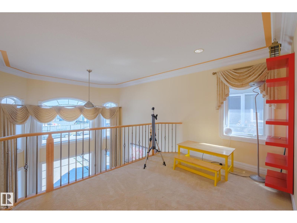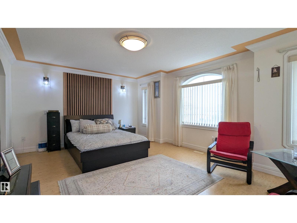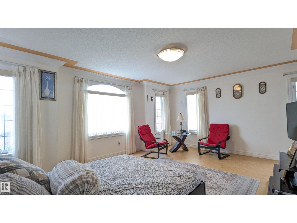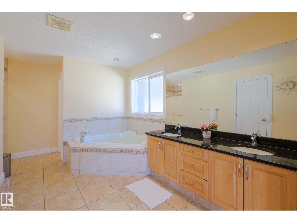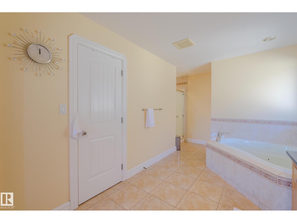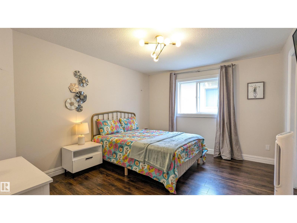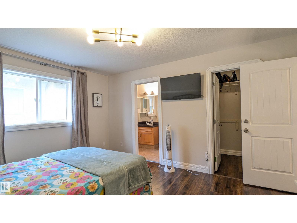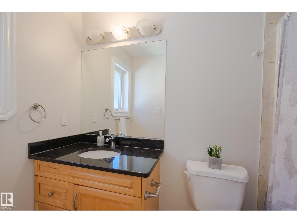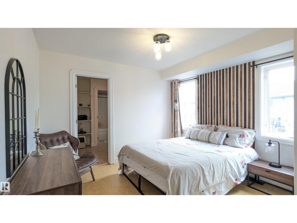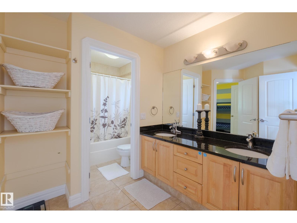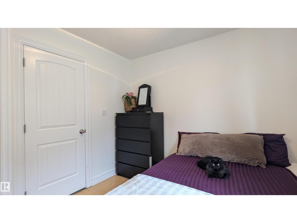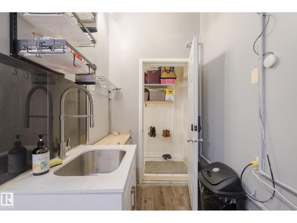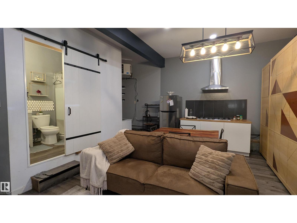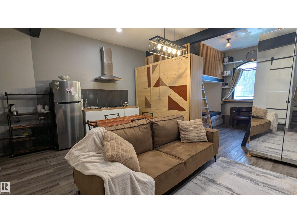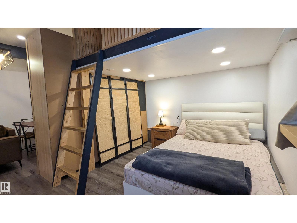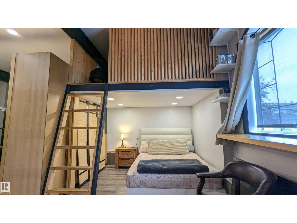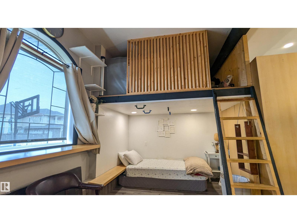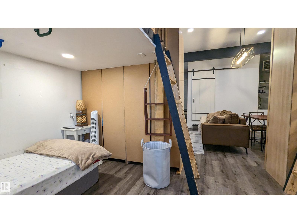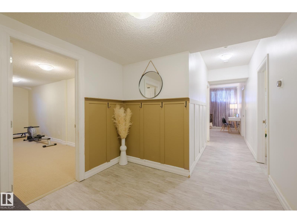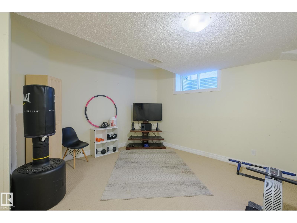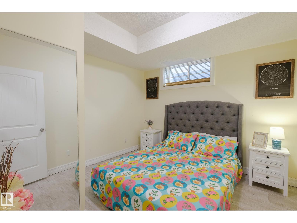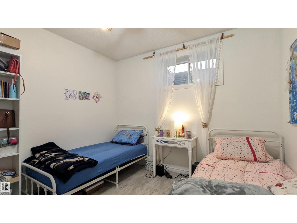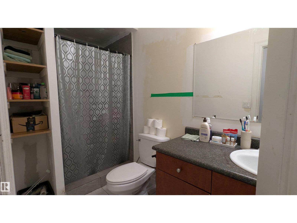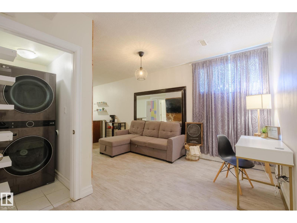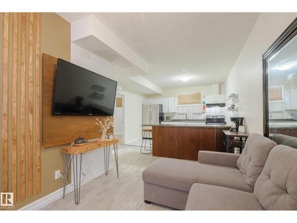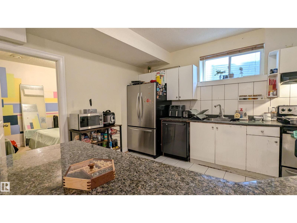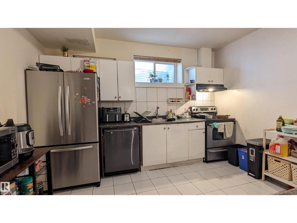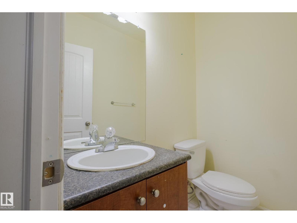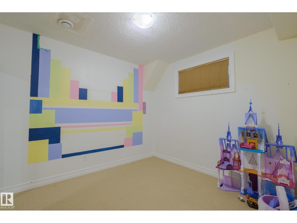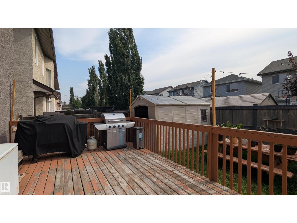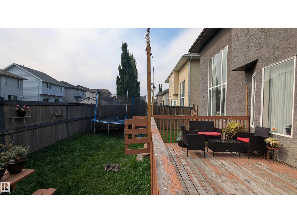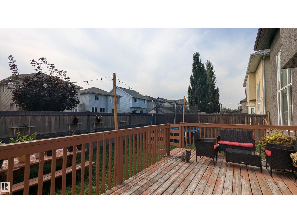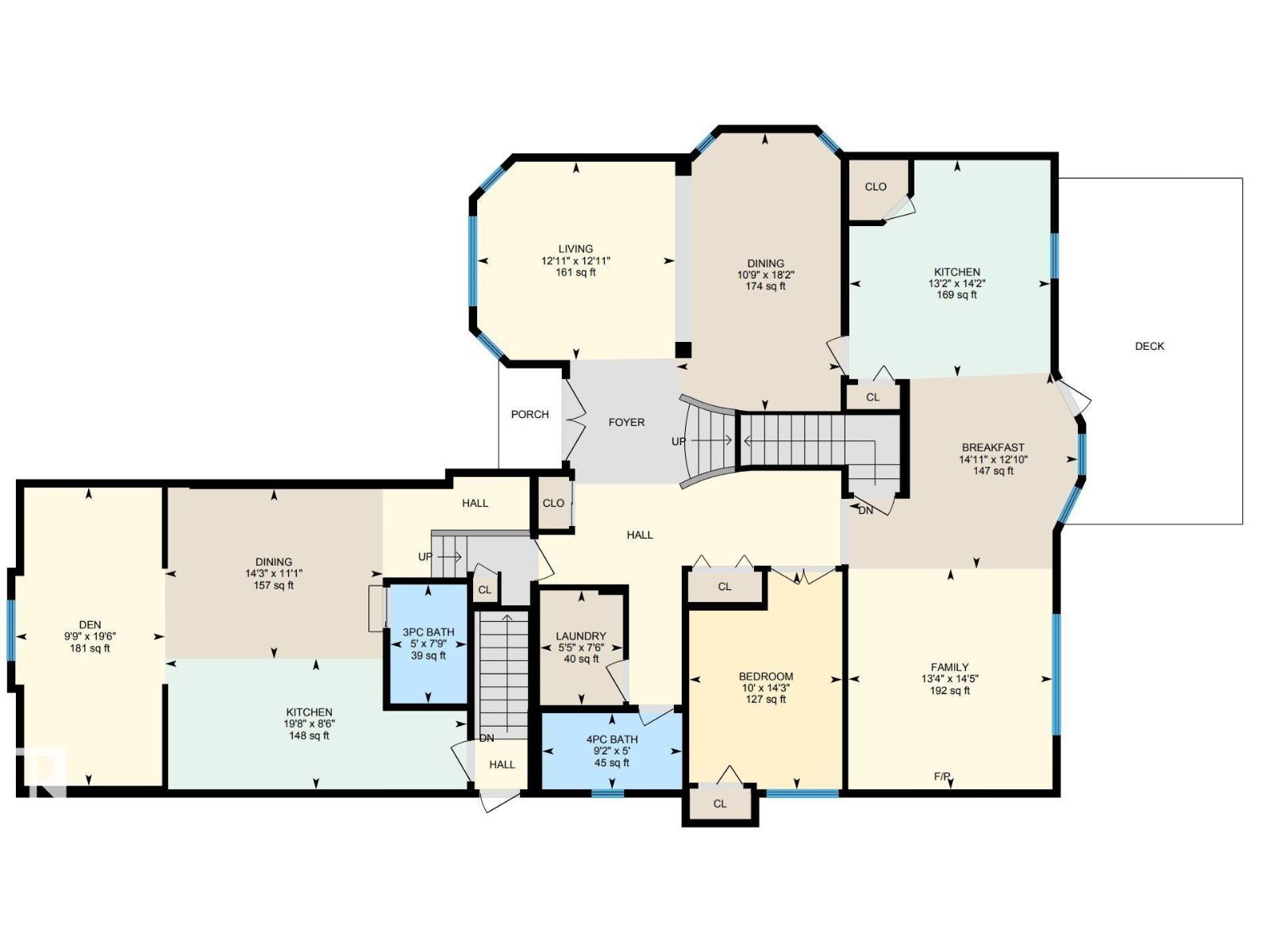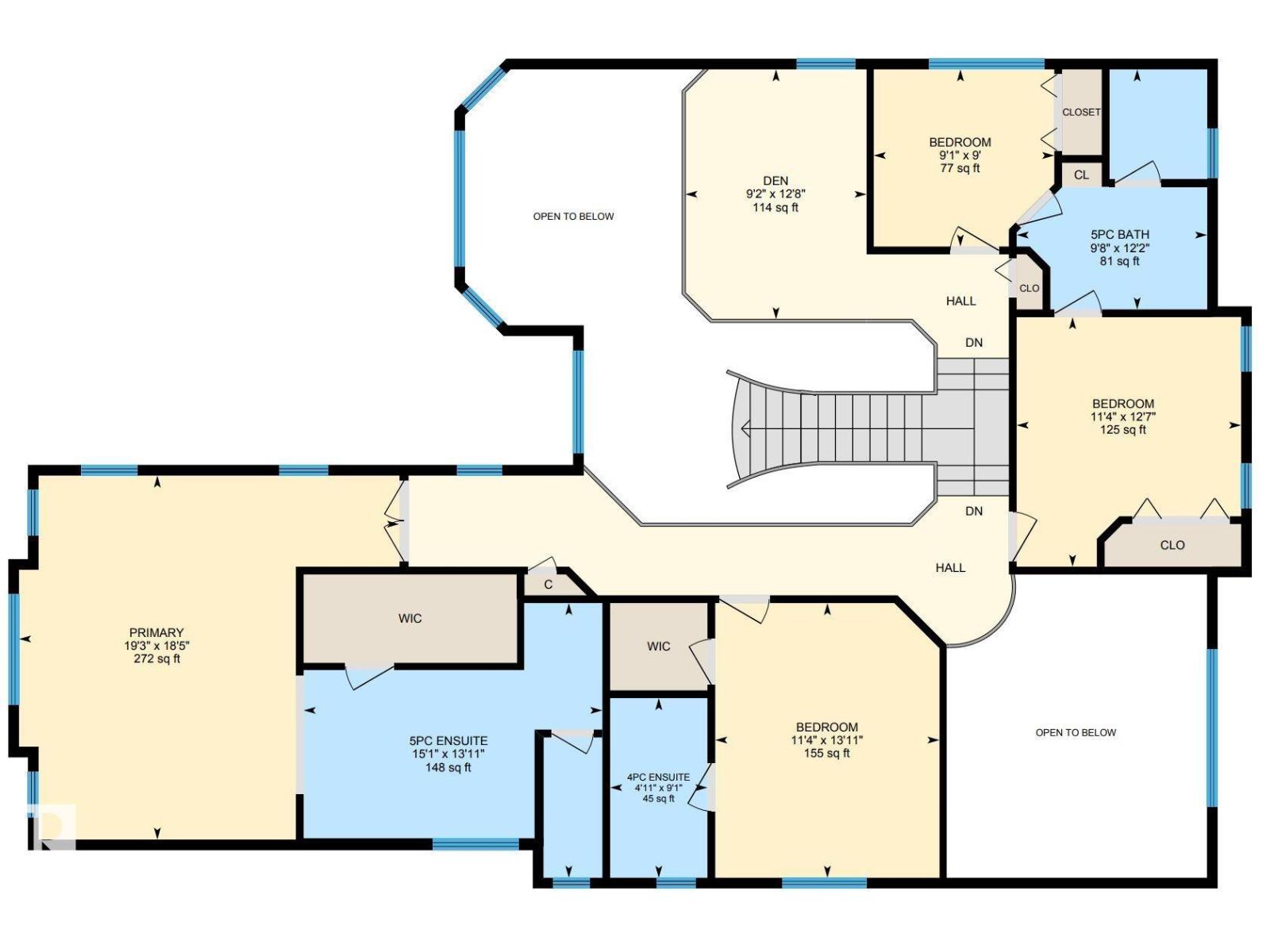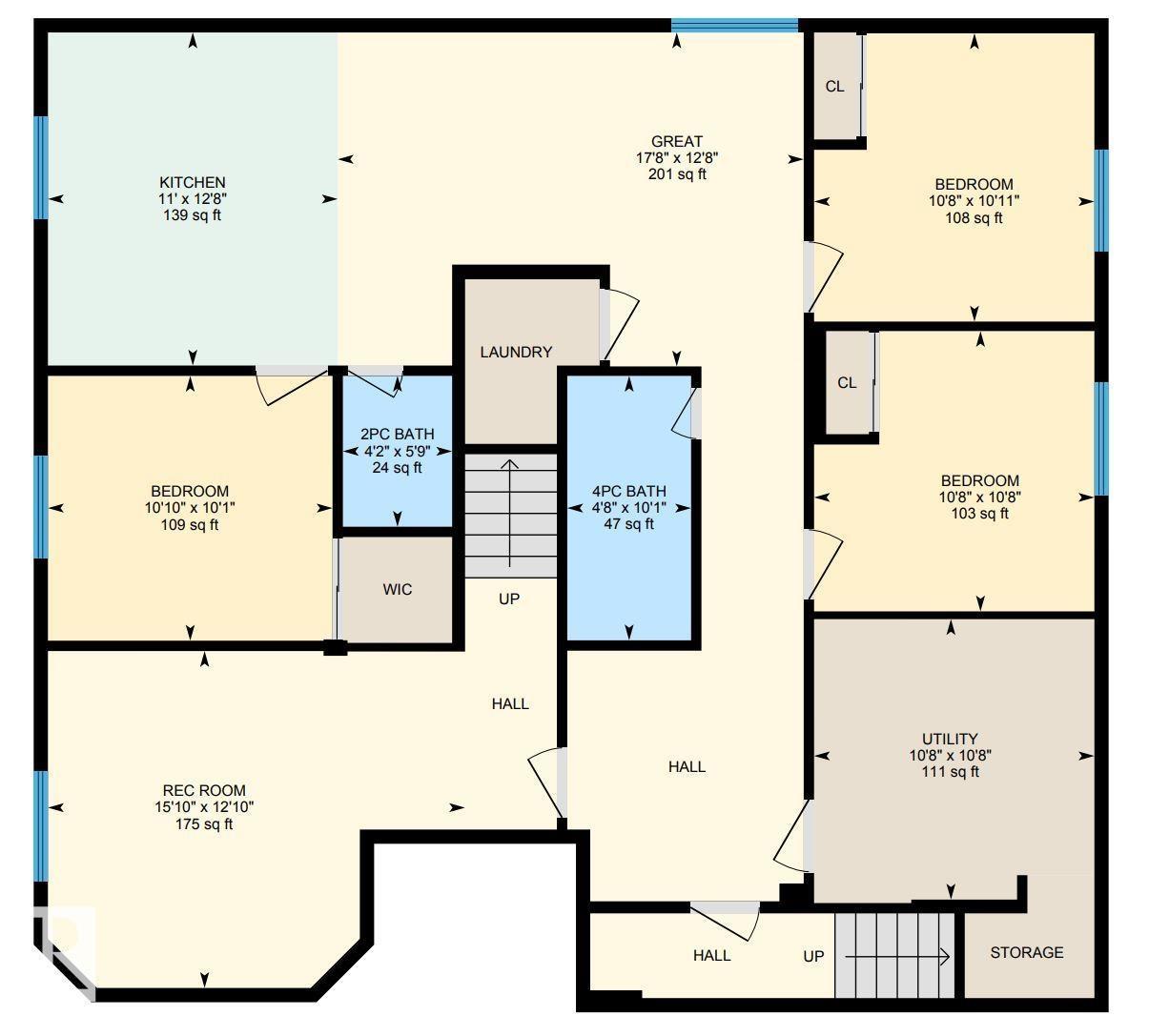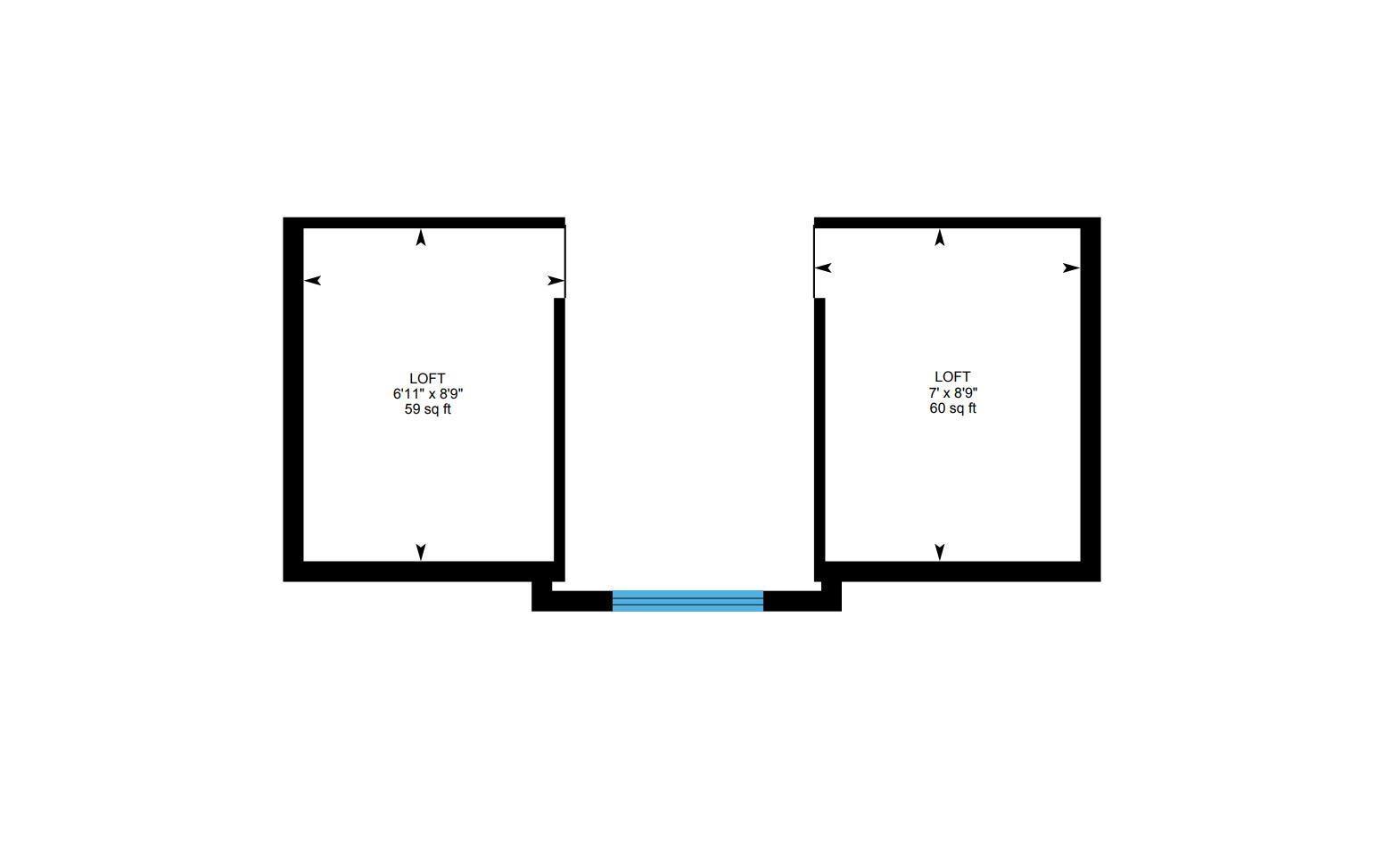8 Bedroom
7 Bathroom
3,854 ft2
Fireplace
Forced Air
$950,000
Custom-built Summerside home with over 5,300 SqFt of living space, featuring 8 bedrooms, 2 loft bedrooms & 6.5 baths. Great for multi-generational families! The main floor offers an 18 ft foyer & living room with bay windows, a formal dining, a family room, a kitchen with maple cabinets & granite, plus a full bedroom, full bath & laundry. The upstairs has a loft/bonus area overlooking the floor-to-ceiling living room, 2 bedrooms with Jack & Jill bath, & 2 primary suites with ensuites—the main with a jacuzzi tub, a separate shower stall & walk-in closet. Separate side entrance to the basement with 3 bedrooms, 1.5 baths, rec room & a second kitchen. The garage suite includes a living room, a kitchen with a gas stove, a 3-pc bath, 2 loft bedrooms & flex space. It has a separate entrance, the same one that goes to the basement. The garage suite can be converted back to a 3-car garage by the sellers. Truly a one-of-a-kind property! (id:62055)
Property Details
|
MLS® Number
|
E4456512 |
|
Property Type
|
Single Family |
|
Neigbourhood
|
Summerside |
|
Amenities Near By
|
Playground, Public Transit, Schools, Shopping |
|
Structure
|
Deck |
Building
|
Bathroom Total
|
7 |
|
Bedrooms Total
|
8 |
|
Appliances
|
Dishwasher, Dryer, Fan, Hood Fan, Stove, Washer, Window Coverings, See Remarks, Refrigerator, Two Stoves |
|
Basement Development
|
Finished |
|
Basement Type
|
Full (finished) |
|
Constructed Date
|
2007 |
|
Construction Style Attachment
|
Detached |
|
Fire Protection
|
Smoke Detectors |
|
Fireplace Fuel
|
Gas |
|
Fireplace Present
|
Yes |
|
Fireplace Type
|
Unknown |
|
Half Bath Total
|
1 |
|
Heating Type
|
Forced Air |
|
Stories Total
|
2 |
|
Size Interior
|
3,854 Ft2 |
|
Type
|
House |
Parking
Land
|
Acreage
|
No |
|
Fence Type
|
Fence |
|
Land Amenities
|
Playground, Public Transit, Schools, Shopping |
|
Size Irregular
|
518.35 |
|
Size Total
|
518.35 M2 |
|
Size Total Text
|
518.35 M2 |
|
Surface Water
|
Ponds |
Rooms
| Level |
Type |
Length |
Width |
Dimensions |
|
Above |
Other |
|
|
Measurements not available |
|
Above |
Other |
|
|
Measurements not available |
|
Basement |
Bedroom 6 |
|
|
Measurements not available |
|
Basement |
Additional Bedroom |
|
|
Measurements not available |
|
Basement |
Bedroom |
|
|
Measurements not available |
|
Main Level |
Living Room |
|
|
Measurements not available |
|
Main Level |
Dining Room |
|
|
Measurements not available |
|
Main Level |
Kitchen |
|
|
Measurements not available |
|
Main Level |
Family Room |
|
|
Measurements not available |
|
Main Level |
Bedroom 5 |
|
|
Measurements not available |
|
Upper Level |
Primary Bedroom |
|
|
Measurements not available |
|
Upper Level |
Bedroom 2 |
|
|
Measurements not available |
|
Upper Level |
Bedroom 3 |
|
|
Measurements not available |
|
Upper Level |
Bedroom 4 |
|
|
Measurements not available |
|
Upper Level |
Bonus Room |
|
|
Measurements not available |


