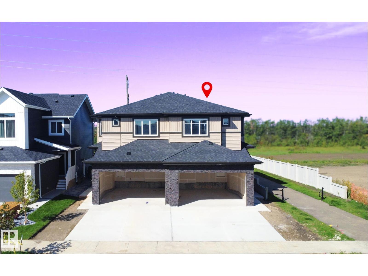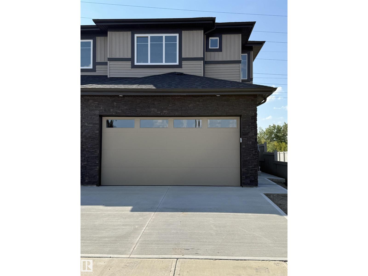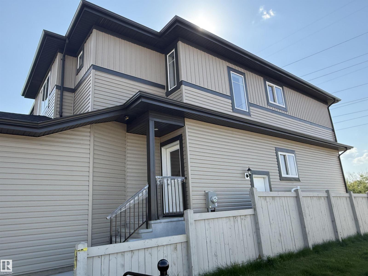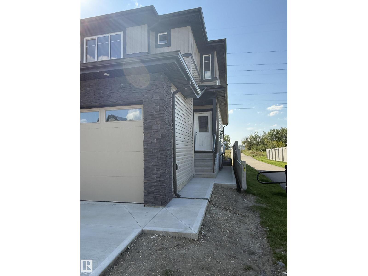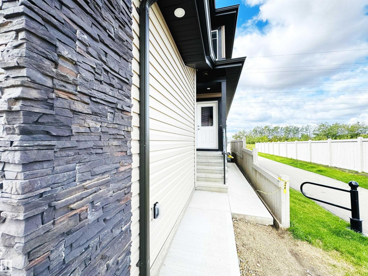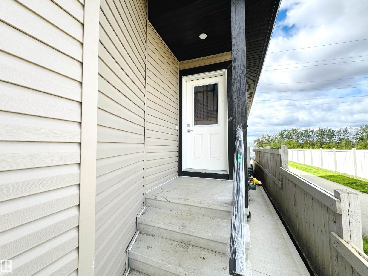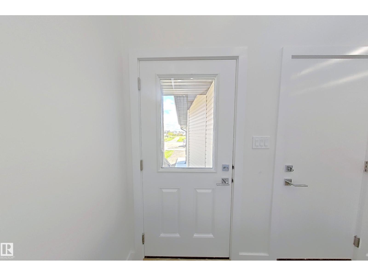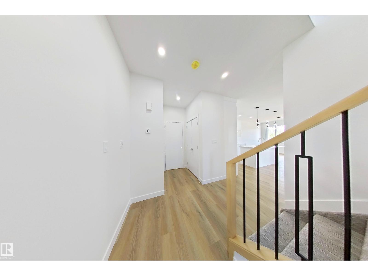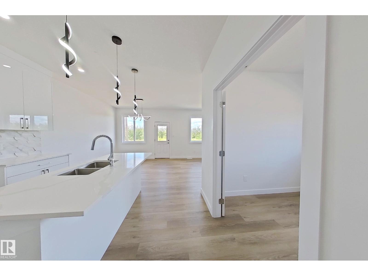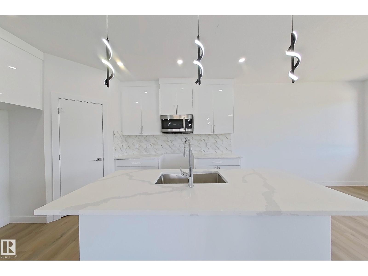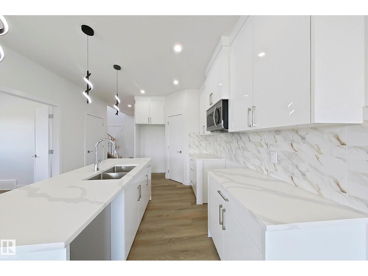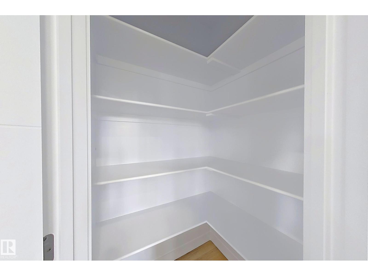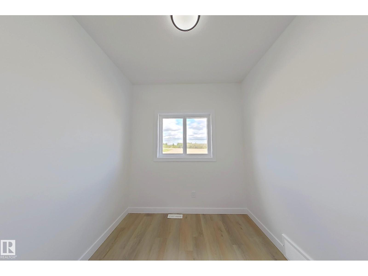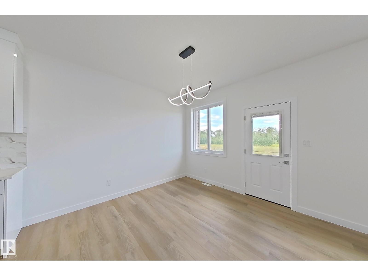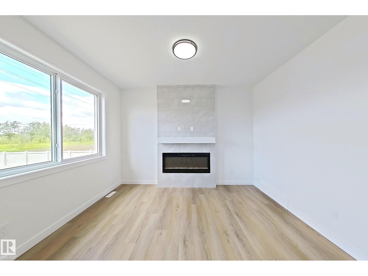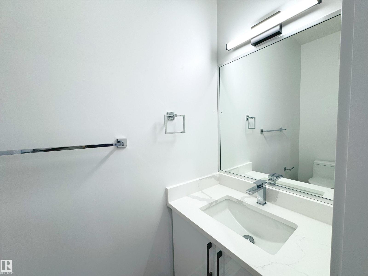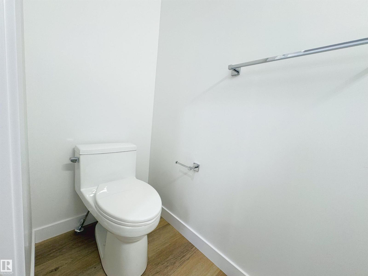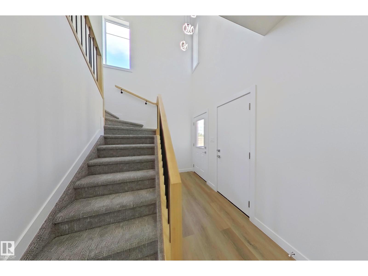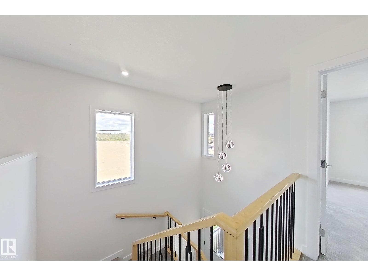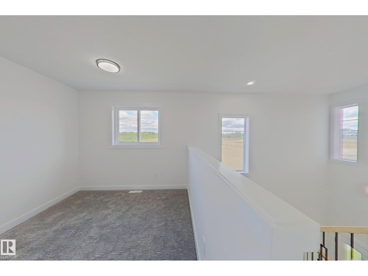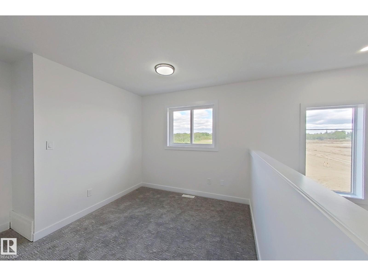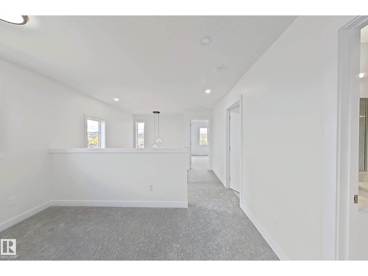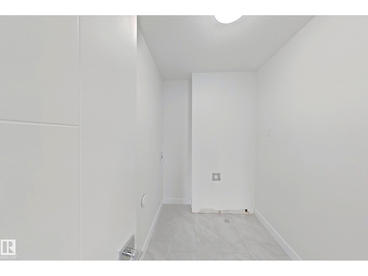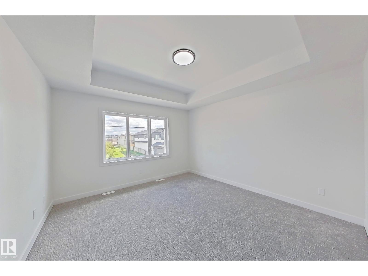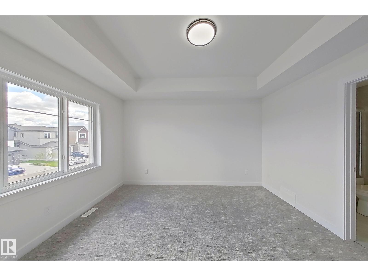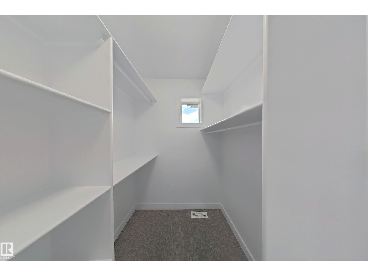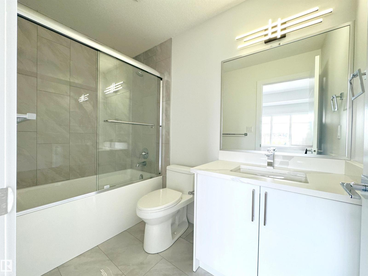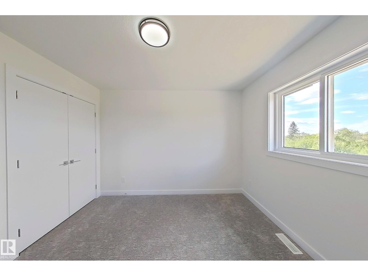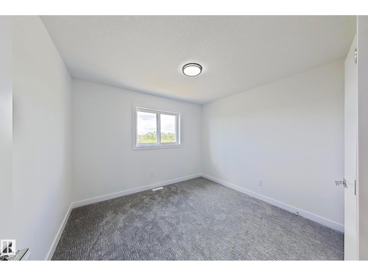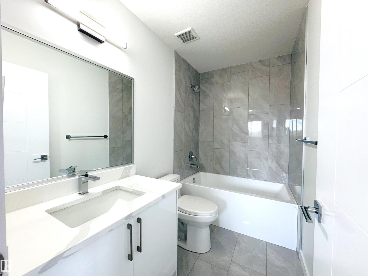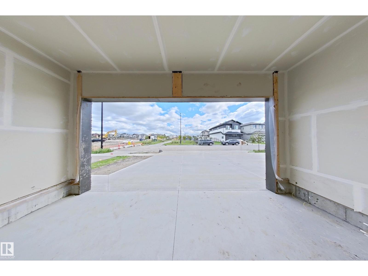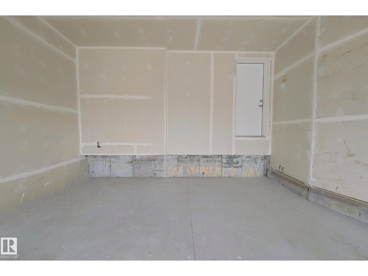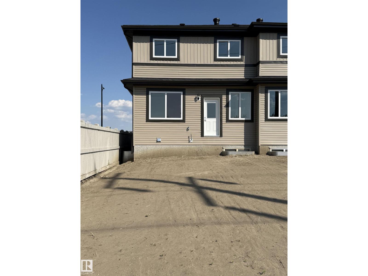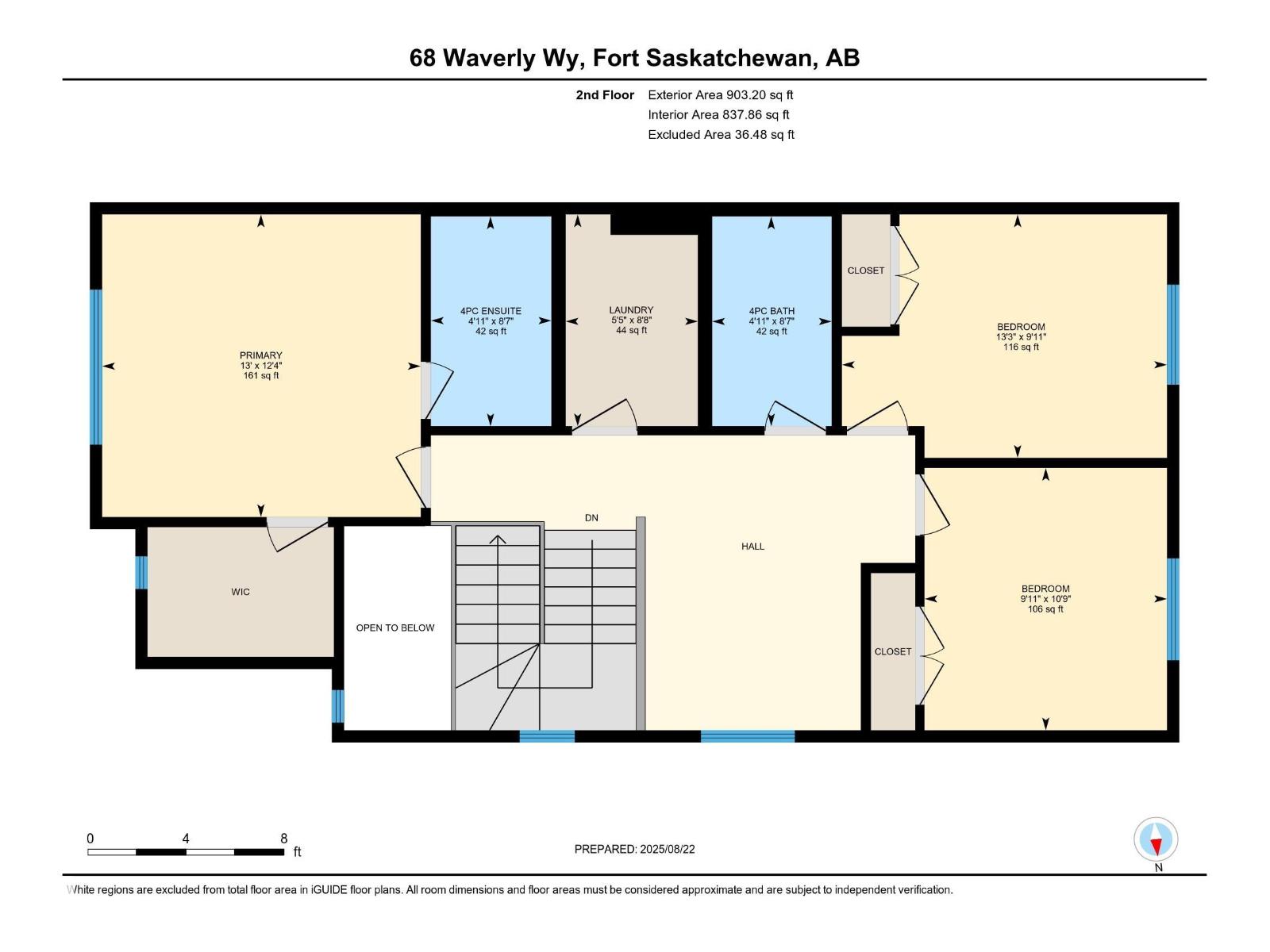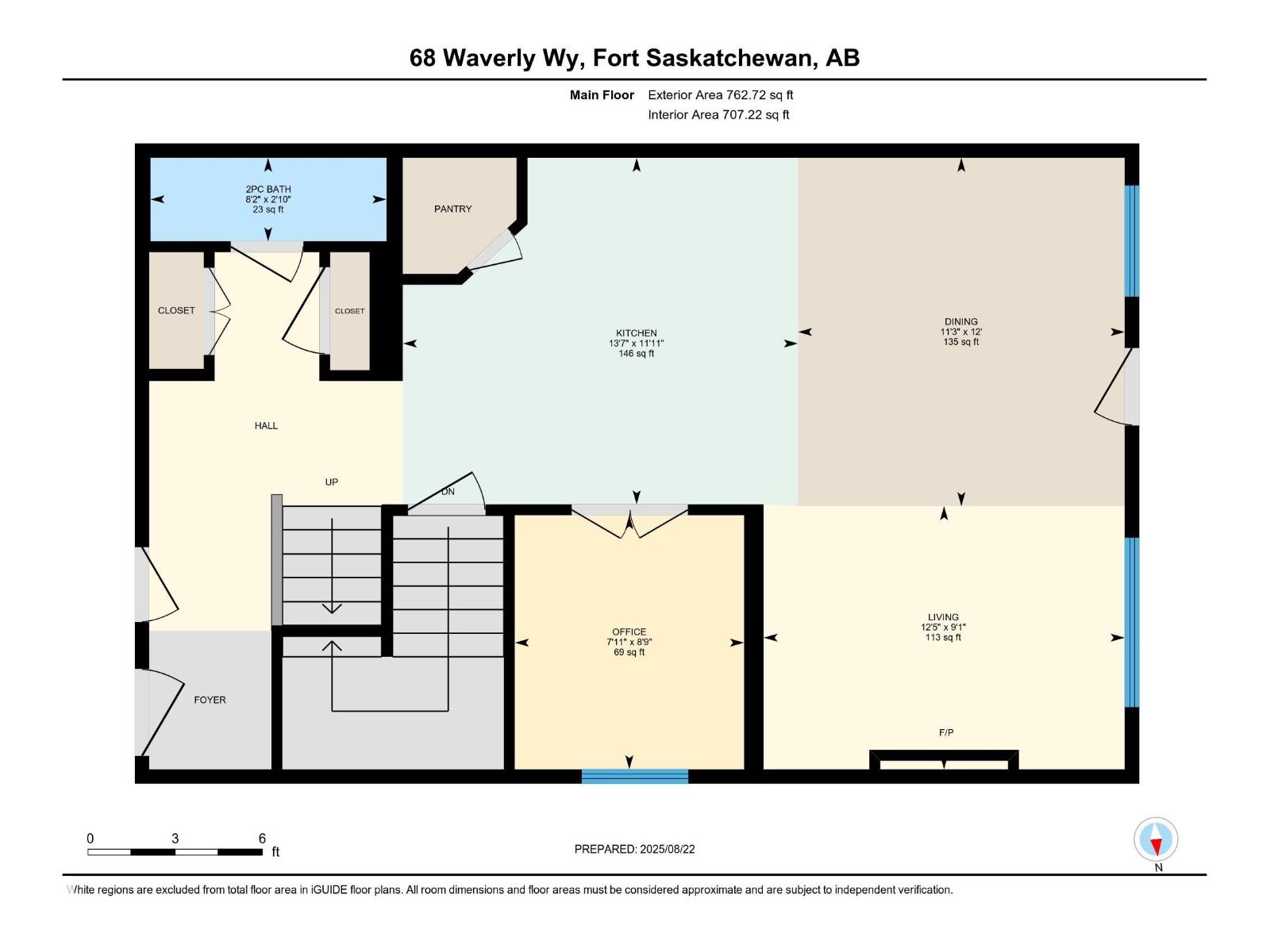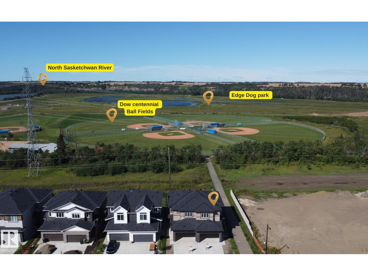3 Bedroom
3 Bathroom
1,666 ft2
Fireplace
Forced Air
$479,900
Step into luxury brand-new corner half duplex, crafted with modern style and thoughtful details. The main floor boasts 9-foot ceilings and expansive windows that fill the living room with natural light. A loft-style living room offers versatile space for relaxing or entertaining, while the dedicated home office makes working from home effortless. The open-concept layout flows seamlessly, designed for today’s lifestyle. Upstairs, enjoy a family room, walkout laundry, and two additional bedrooms with a full washroom. The private principal suite features a spacious walk-in closet and spa-inspired ensuite. The basement also offers 9-foot ceilings and a separate entrance, adding incredible potential for future development. Backing onto a walking trail, children’s park, and large dog park, this home provides beautiful views and a private outdoor retreat. Every detail has been carefully planned to combine elegance, functionality, and comfort. (id:62055)
Property Details
|
MLS® Number
|
E4455375 |
|
Property Type
|
Single Family |
|
Neigbourhood
|
Westpark_FSAS |
|
Amenities Near By
|
Park, Playground |
|
Features
|
Park/reserve |
|
Parking Space Total
|
4 |
Building
|
Bathroom Total
|
3 |
|
Bedrooms Total
|
3 |
|
Amenities
|
Ceiling - 9ft |
|
Appliances
|
See Remarks |
|
Basement Development
|
Unfinished |
|
Basement Type
|
Full (unfinished) |
|
Constructed Date
|
2024 |
|
Construction Style Attachment
|
Semi-detached |
|
Fireplace Fuel
|
Electric |
|
Fireplace Present
|
Yes |
|
Fireplace Type
|
Unknown |
|
Half Bath Total
|
1 |
|
Heating Type
|
Forced Air |
|
Stories Total
|
2 |
|
Size Interior
|
1,666 Ft2 |
|
Type
|
Duplex |
Parking
Land
|
Acreage
|
No |
|
Land Amenities
|
Park, Playground |
Rooms
| Level |
Type |
Length |
Width |
Dimensions |
|
Main Level |
Living Room |
2.76 m |
3.79 m |
2.76 m x 3.79 m |
|
Main Level |
Dining Room |
3.66 m |
3.43 m |
3.66 m x 3.43 m |
|
Main Level |
Kitchen |
3.64 m |
4.15 m |
3.64 m x 4.15 m |
|
Main Level |
Den |
2.67 m |
2.41 m |
2.67 m x 2.41 m |
|
Upper Level |
Family Room |
|
|
Measurements not available |
|
Upper Level |
Primary Bedroom |
3.77 m |
3.96 m |
3.77 m x 3.96 m |
|
Upper Level |
Bedroom 2 |
3.03 m |
4.05 m |
3.03 m x 4.05 m |
|
Upper Level |
Bedroom 3 |
3.26 m |
3.02 m |
3.26 m x 3.02 m |


