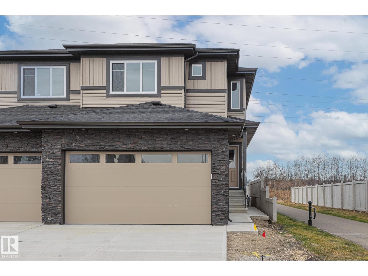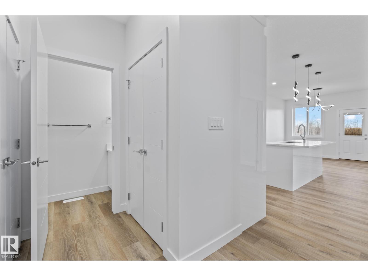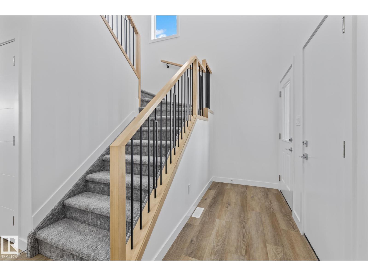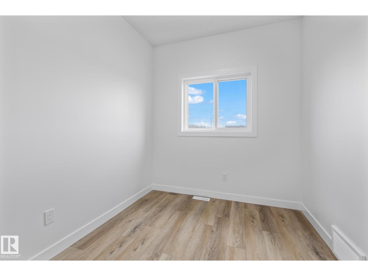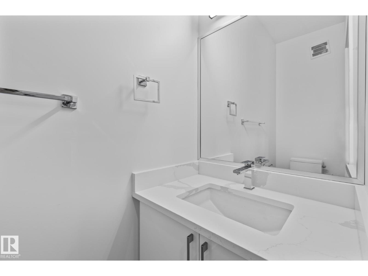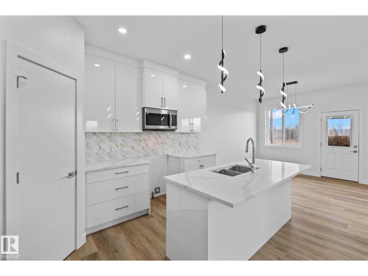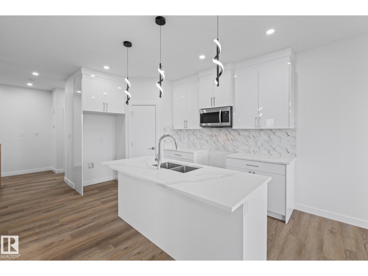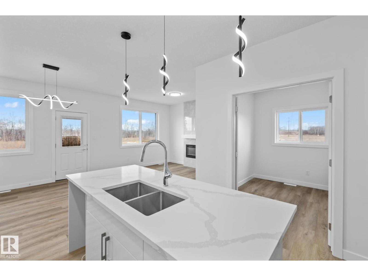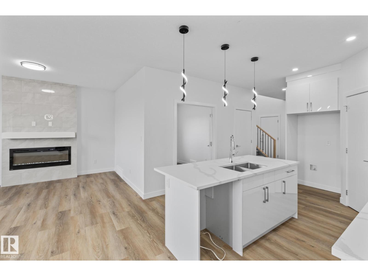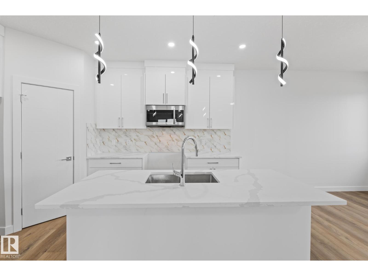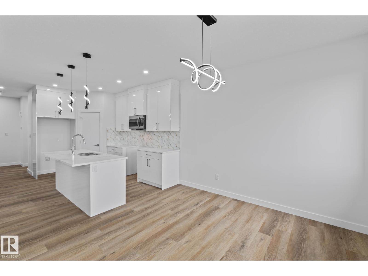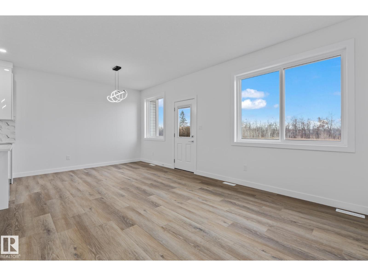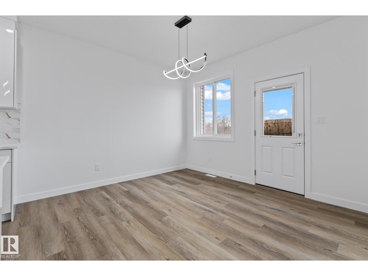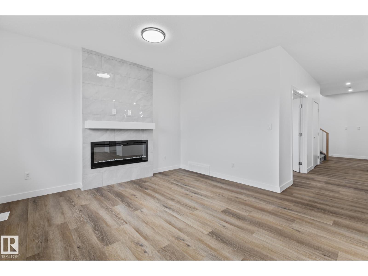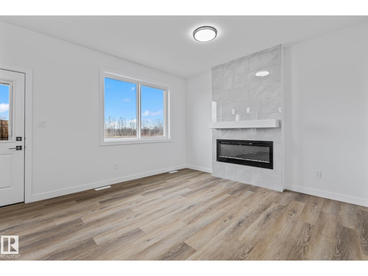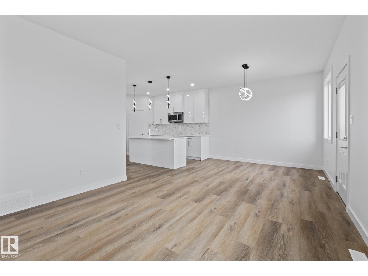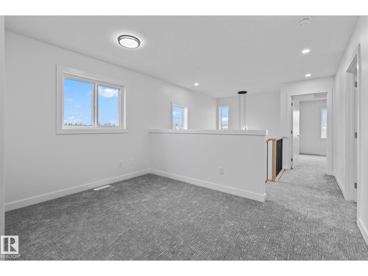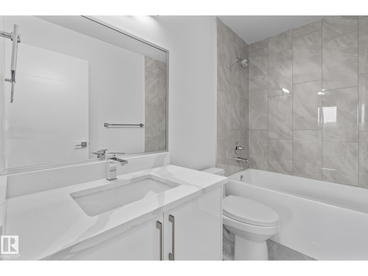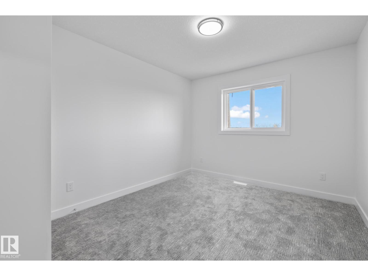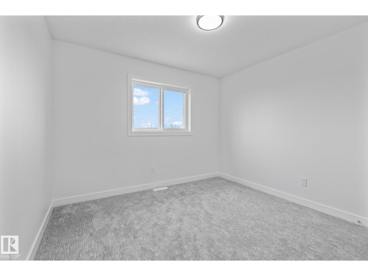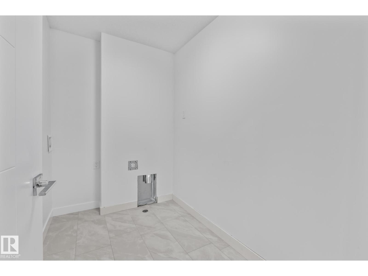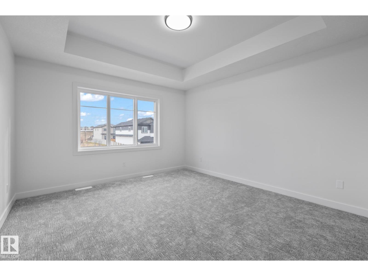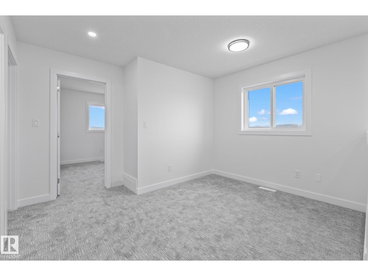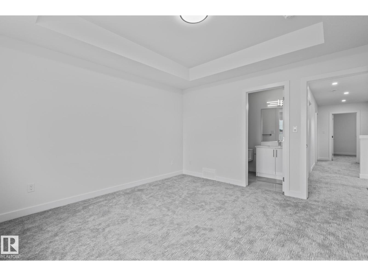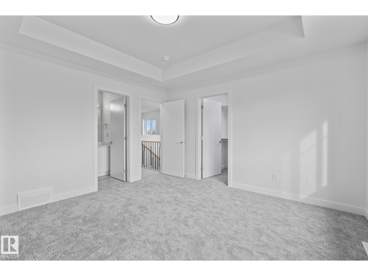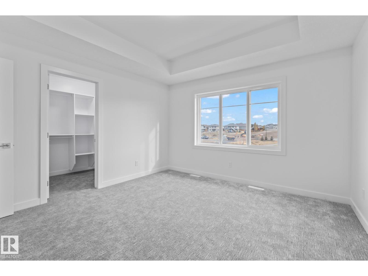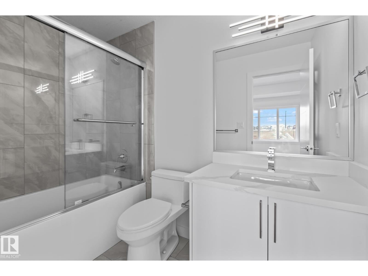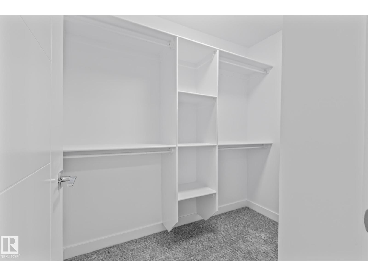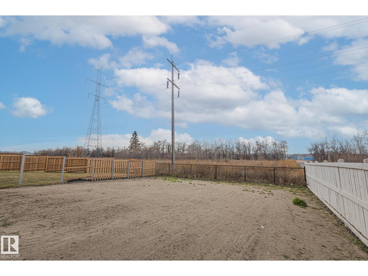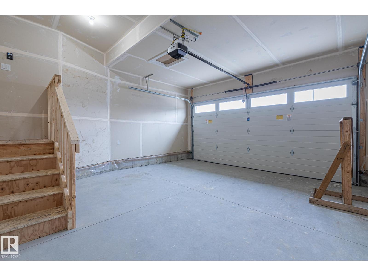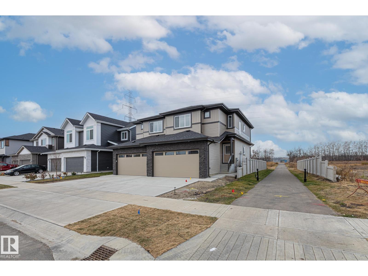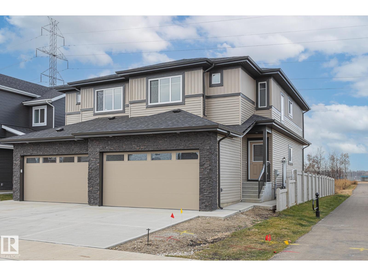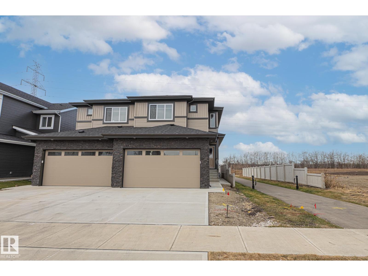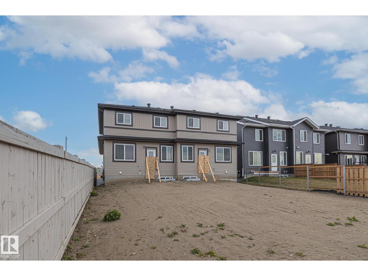3 Bedroom
3 Bathroom
1,723 ft2
Fireplace
Forced Air
$479,900
This stunning duplex offers the perfect balance of space, comfort, and modern design. The main floor features a bright, open-concept living area complete with a stylish kitchen, spacious dining room, and cozy living space with access to the backyard, perfect for gatherings or relaxing evenings. A front den or office and a convenient 2-piece bathroom add to the thoughtful layout. Upstairs, discover three well-sized bedrooms, including a luxurious primary suite with a walk-in closet and a 4-piece ensuite. The additional bedrooms each include their own closets and share another full 4-piece bathroom. A large bonus room and upper-level laundry area complete this floor, providing both practicality and room to unwind. This home truly has everything you need for modern family living. Close to many amenities including school and shopping centers! (id:62055)
Property Details
|
MLS® Number
|
E4464019 |
|
Property Type
|
Single Family |
|
Neigbourhood
|
Westpark_FSAS |
|
Amenities Near By
|
Public Transit, Schools, Shopping |
|
Features
|
See Remarks |
|
Parking Space Total
|
4 |
Building
|
Bathroom Total
|
3 |
|
Bedrooms Total
|
3 |
|
Appliances
|
Garage Door Opener Remote(s), Garage Door Opener |
|
Basement Development
|
Unfinished |
|
Basement Type
|
Full (unfinished) |
|
Constructed Date
|
2024 |
|
Construction Style Attachment
|
Semi-detached |
|
Fireplace Fuel
|
Electric |
|
Fireplace Present
|
Yes |
|
Fireplace Type
|
Insert |
|
Half Bath Total
|
1 |
|
Heating Type
|
Forced Air |
|
Stories Total
|
2 |
|
Size Interior
|
1,723 Ft2 |
|
Type
|
Duplex |
Parking
Land
|
Acreage
|
No |
|
Land Amenities
|
Public Transit, Schools, Shopping |
|
Size Irregular
|
324.33 |
|
Size Total
|
324.33 M2 |
|
Size Total Text
|
324.33 M2 |
Rooms
| Level |
Type |
Length |
Width |
Dimensions |
|
Main Level |
Living Room |
2.79 m |
3.84 m |
2.79 m x 3.84 m |
|
Main Level |
Dining Room |
3.67 m |
3.67 m |
3.67 m x 3.67 m |
|
Main Level |
Kitchen |
3.66 m |
3.94 m |
3.66 m x 3.94 m |
|
Main Level |
Den |
2.68 m |
2.46 m |
2.68 m x 2.46 m |
|
Upper Level |
Primary Bedroom |
3.79 m |
3.99 m |
3.79 m x 3.99 m |
|
Upper Level |
Bedroom 2 |
3.28 m |
3.04 m |
3.28 m x 3.04 m |
|
Upper Level |
Bedroom 3 |
3.07 m |
4.07 m |
3.07 m x 4.07 m |
|
Upper Level |
Bonus Room |
3.7 m |
3.38 m |
3.7 m x 3.38 m |
|
Upper Level |
Laundry Room |
2.65 m |
1.67 m |
2.65 m x 1.67 m |


