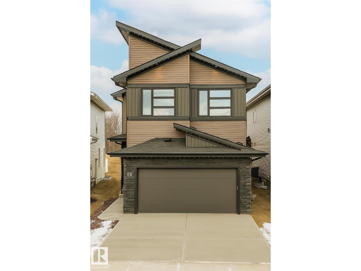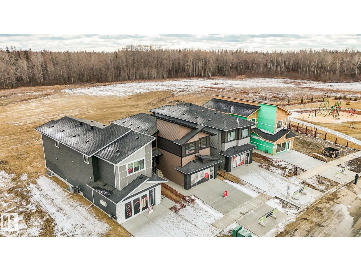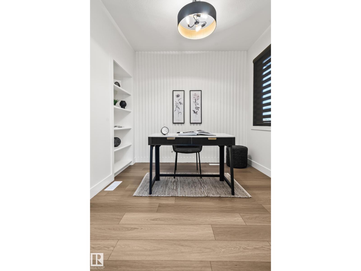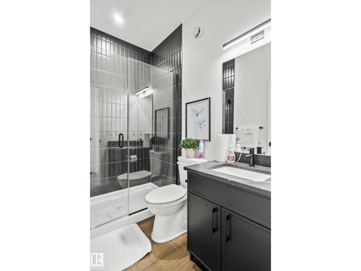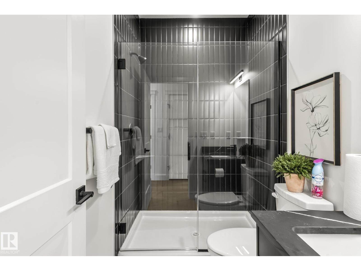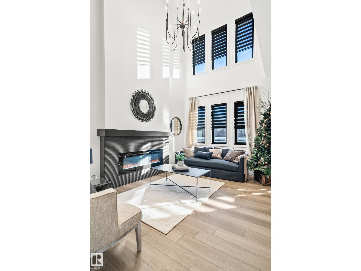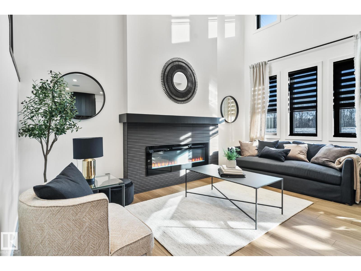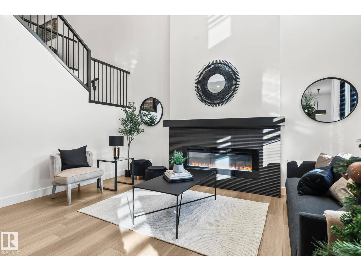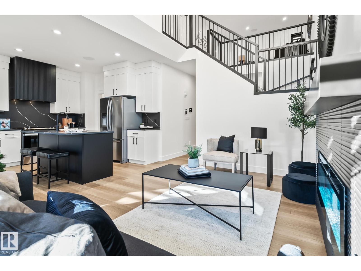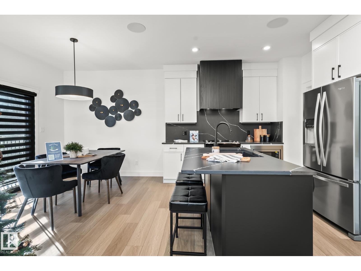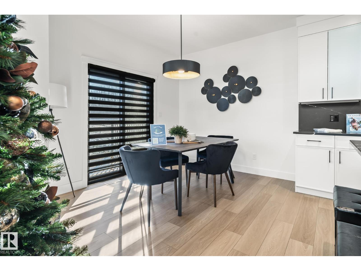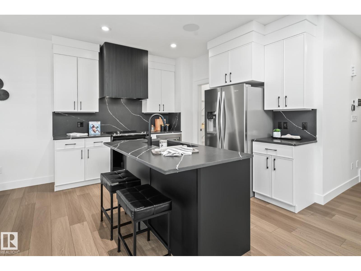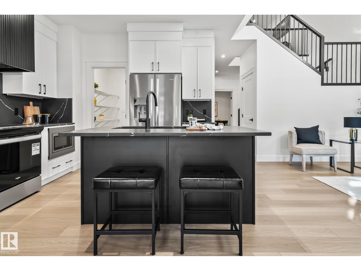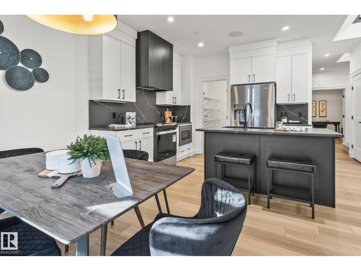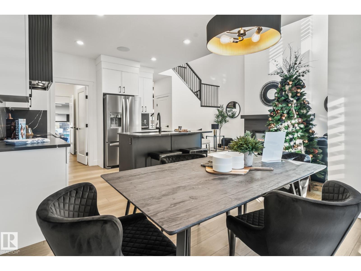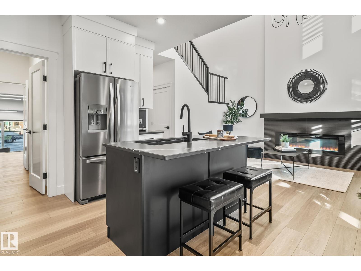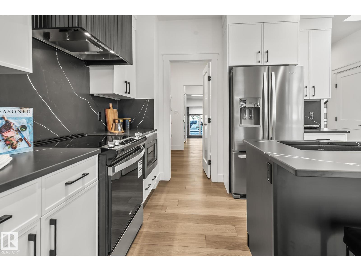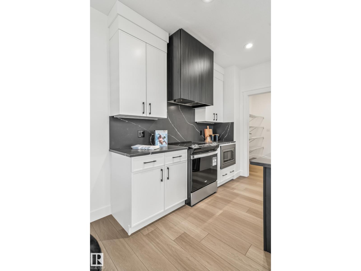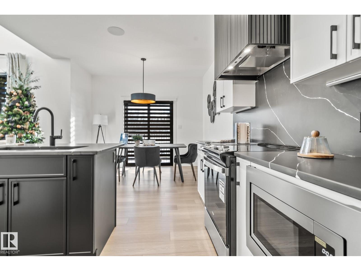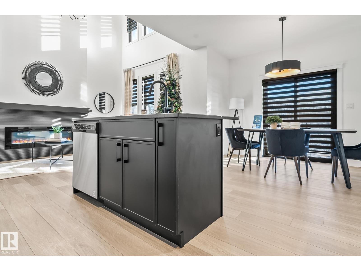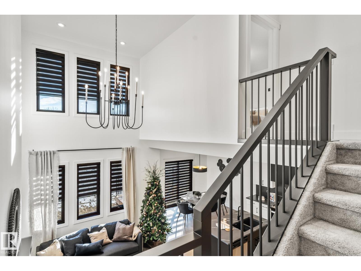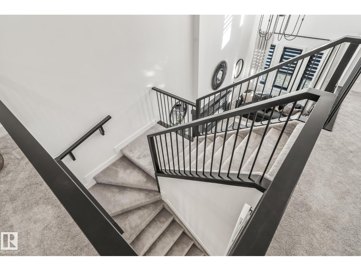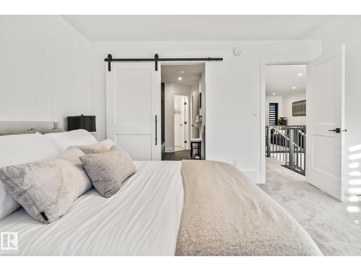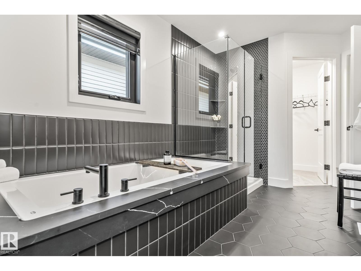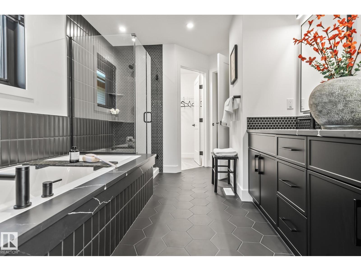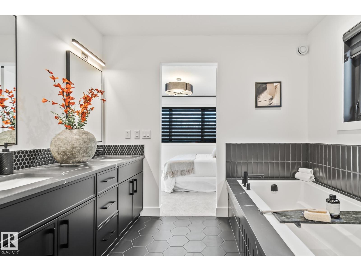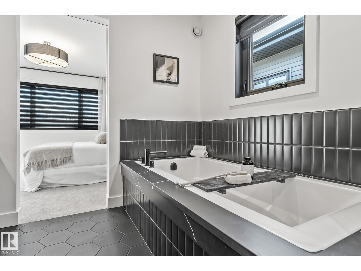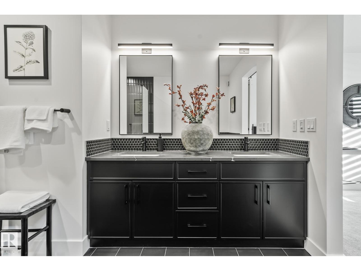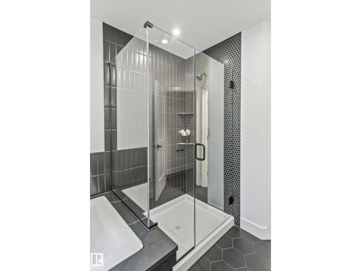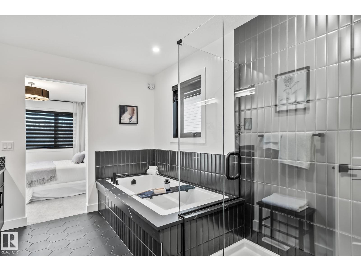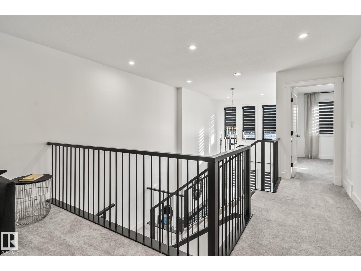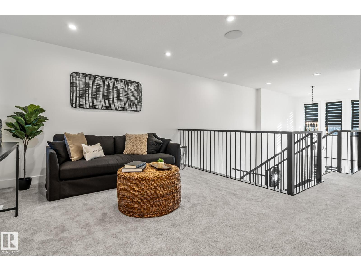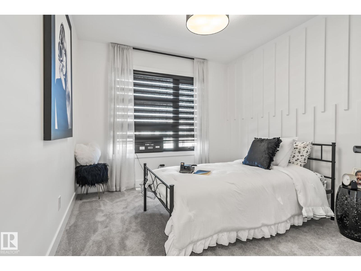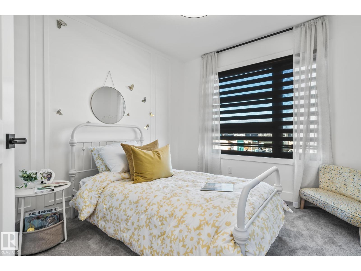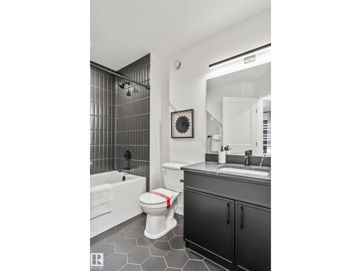4 Bedroom
3 Bathroom
1,937 ft2
Central Air Conditioning
Forced Air
$634,900
Brand new Montorio showhome awaits in the Fenwyck community. This 1,937 sqft residence offers a thoughtful layout and premium finishing touches throughout. Main floor features a bedroom and full bathroom, ideal for guests or multi-generational living, and the great room boasts 9' ceilings & an open-to-below living room design that elevates the space. The chef’s kitchen is appointed with quartz countertops and backsplash, extended-height cabinets with large crown molding, an anthracite sink with automated faucet, a kitchen island, and a walk-through pantry. Window coverings, appliances, air conditioning, stereo system and full landscaping are included. Upstairs, discover 3 additional bedrooms, a bonus room, and the convenience of second-floor laundry. The primary suite features a walk-in closet and a dual vanity with elegant mirror upgrades. Highlights include a fireplace, metal railings, 5 high baseboards, triple pane Low-E windows, high-efficiency furnace. (id:62055)
Property Details
|
MLS® Number
|
E4462210 |
|
Property Type
|
Single Family |
|
Neigbourhood
|
Fenwyck |
|
Amenities Near By
|
Golf Course, Playground, Public Transit, Schools, Shopping |
|
Community Features
|
Public Swimming Pool |
|
Structure
|
Deck |
Building
|
Bathroom Total
|
3 |
|
Bedrooms Total
|
4 |
|
Amenities
|
Ceiling - 9ft |
|
Appliances
|
Alarm System, Garage Door Opener, Hood Fan, See Remarks |
|
Basement Development
|
Unfinished |
|
Basement Type
|
Full (unfinished) |
|
Constructed Date
|
2024 |
|
Construction Style Attachment
|
Detached |
|
Cooling Type
|
Central Air Conditioning |
|
Heating Type
|
Forced Air |
|
Stories Total
|
2 |
|
Size Interior
|
1,937 Ft2 |
|
Type
|
House |
Parking
Land
|
Acreage
|
No |
|
Land Amenities
|
Golf Course, Playground, Public Transit, Schools, Shopping |
Rooms
| Level |
Type |
Length |
Width |
Dimensions |
|
Main Level |
Living Room |
|
|
Measurements not available |
|
Main Level |
Dining Room |
|
|
Measurements not available |
|
Main Level |
Kitchen |
|
|
Measurements not available |
|
Main Level |
Den |
|
|
Measurements not available |
|
Main Level |
Bedroom 4 |
|
|
Measurements not available |
|
Upper Level |
Primary Bedroom |
|
|
Measurements not available |
|
Upper Level |
Bedroom 2 |
|
|
Measurements not available |
|
Upper Level |
Bedroom 3 |
|
|
Measurements not available |
|
Upper Level |
Bonus Room |
|
|
Measurements not available |


