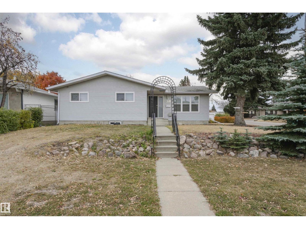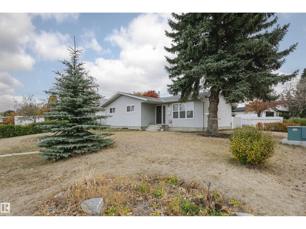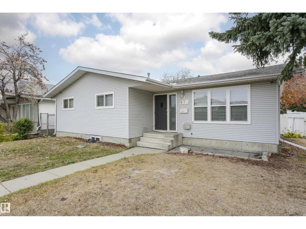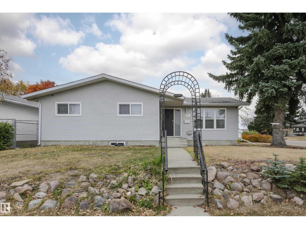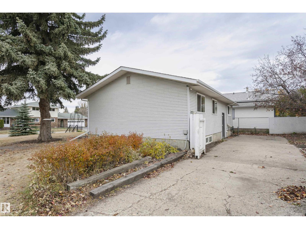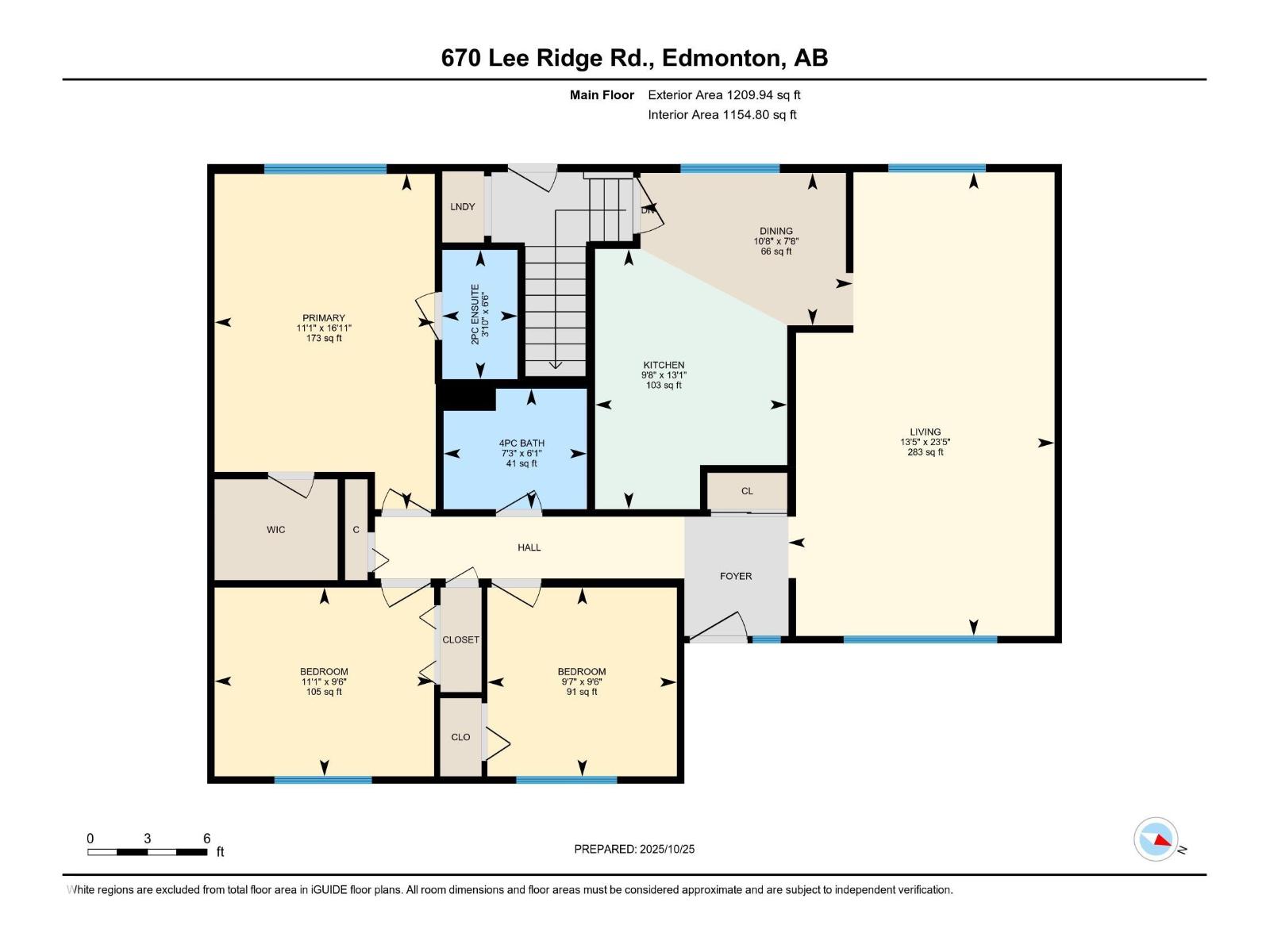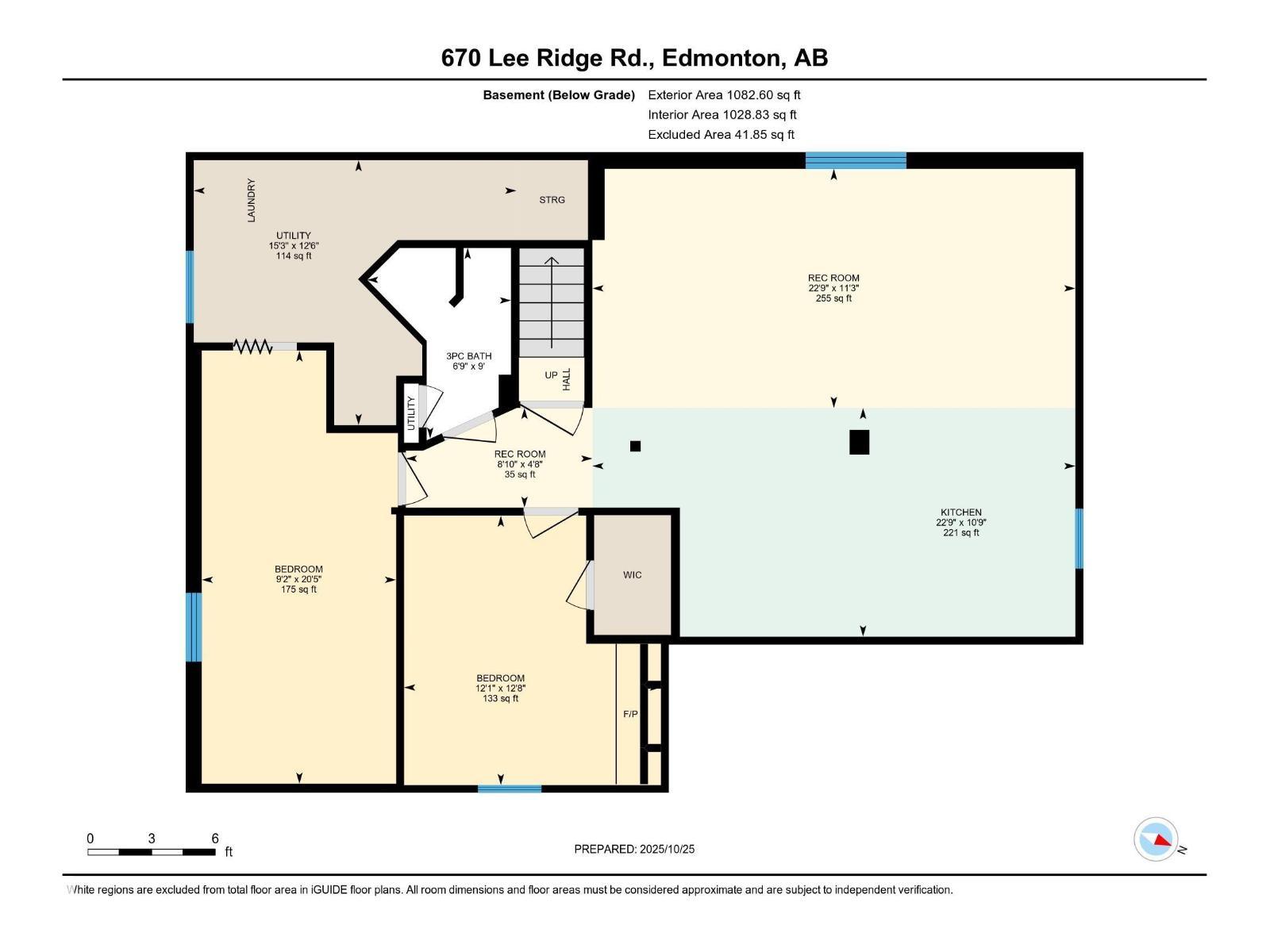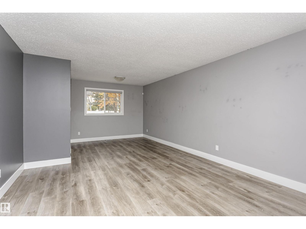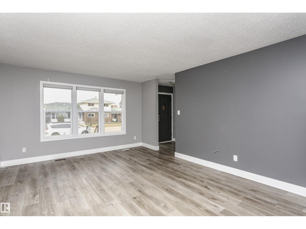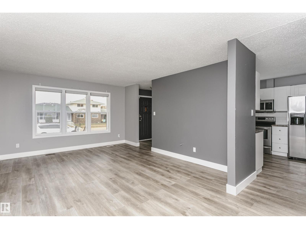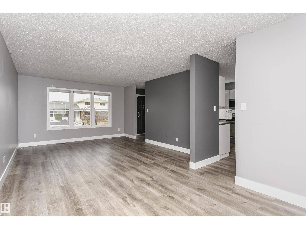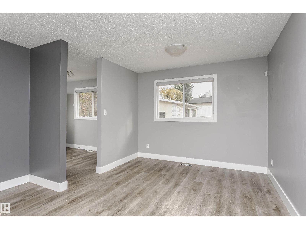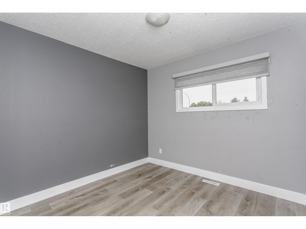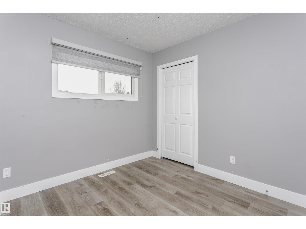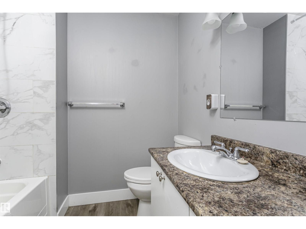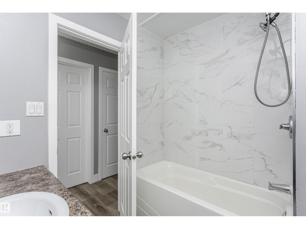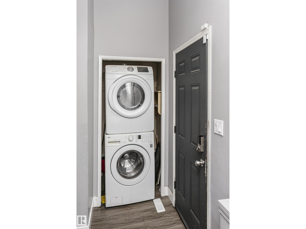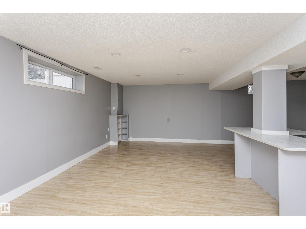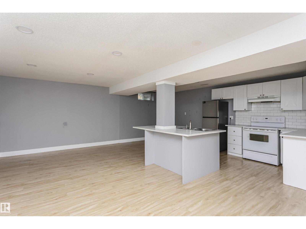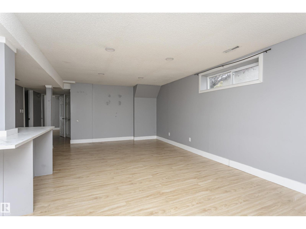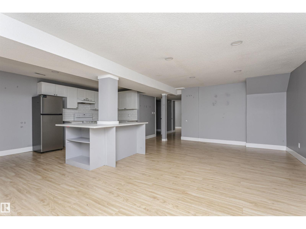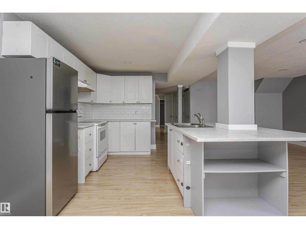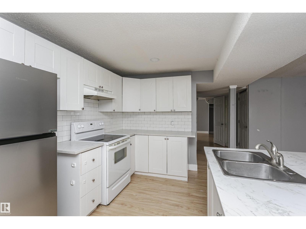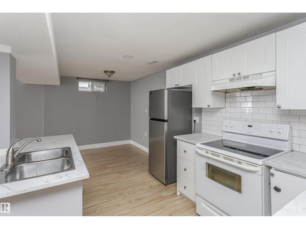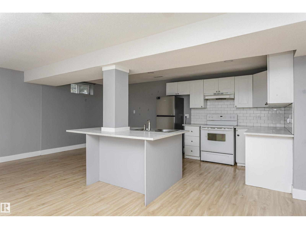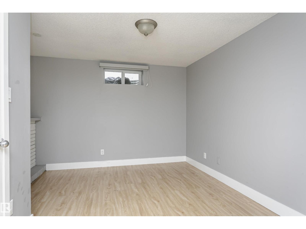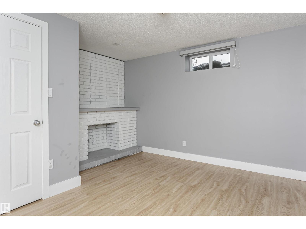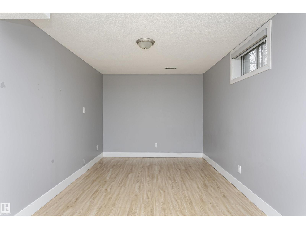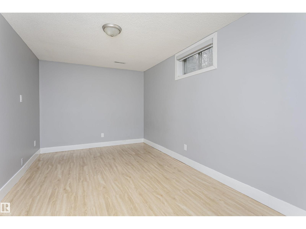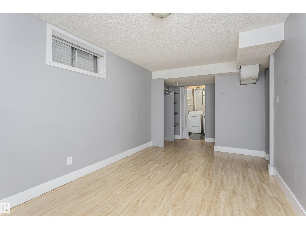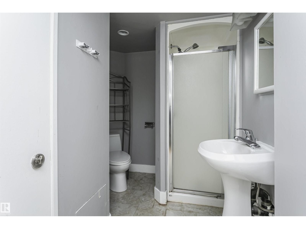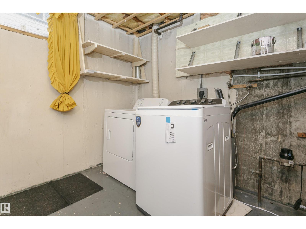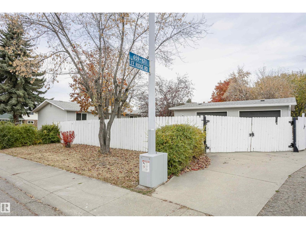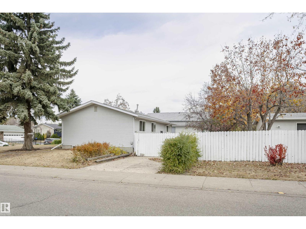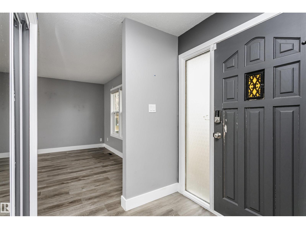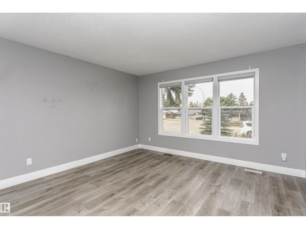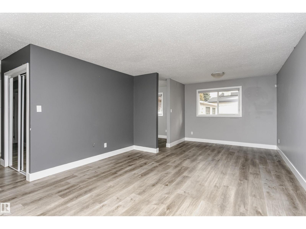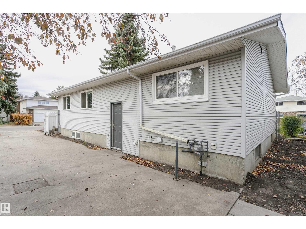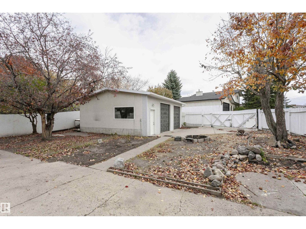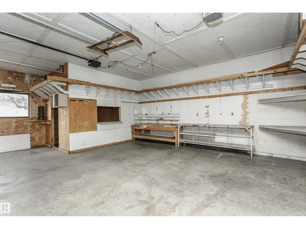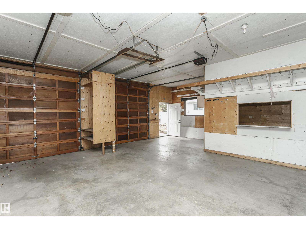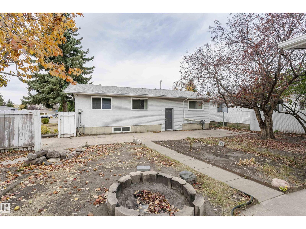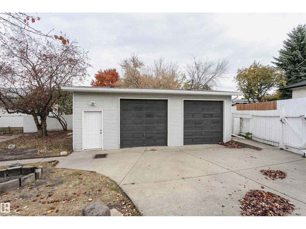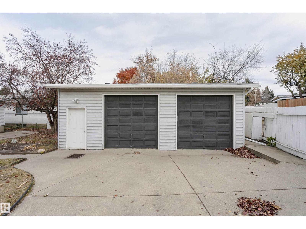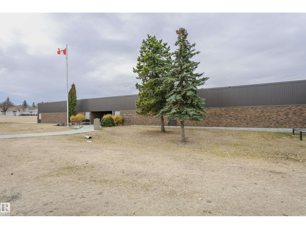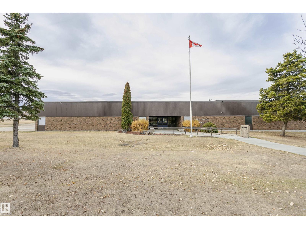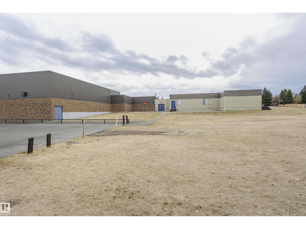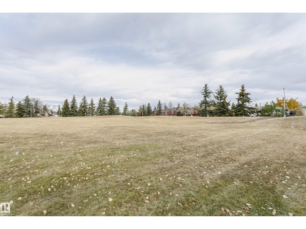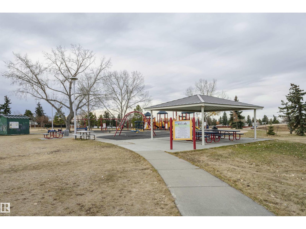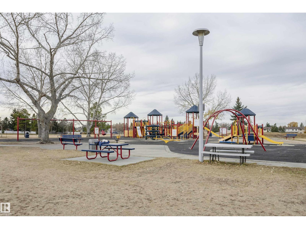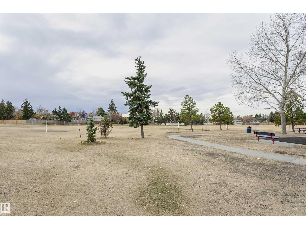5 Bedroom
3 Bathroom
1,210 ft2
Forced Air
$478,888
Welcome to Lee Ridge! This beautiful bungalow sits on a 7,330 sq ft lot and offers 5 bedrooms, 2.5 baths, separate entrance, and two kitchens — ideal for extended or multi-family living. With 1,200 sq ft on the main floor, enjoy a bright L-shaped living and dining area, plus a spacious eat-in kitchen with updated appliances. The main level includes three generous bedrooms and 1.5 baths, while the basement boasts a complete in-law suite featuring its own kitchen, living room, 2 more bedroom, and full 3-piece bath. Two laundries—one per floor—for convenience. The mature, private yard offers trees, garden space, a firepit, and more! Oversized 24x30 dream garage, RV parking, and a rainwater collection system with pump for easy garden care. Major updates include flooring, windows, electrical, plumbing, roof, and appliances—all replaced within the past few years! (id:62055)
Property Details
|
MLS® Number
|
E4463517 |
|
Property Type
|
Single Family |
|
Neigbourhood
|
Lee Ridge |
|
Amenities Near By
|
Golf Course, Playground, Public Transit, Schools, Shopping |
|
Features
|
See Remarks, Flat Site, Lane |
|
Parking Space Total
|
4 |
Building
|
Bathroom Total
|
3 |
|
Bedrooms Total
|
5 |
|
Amenities
|
Vinyl Windows |
|
Appliances
|
Dishwasher, Garage Door Opener Remote(s), Dryer, Refrigerator, Two Stoves, Two Washers |
|
Basement Development
|
Finished |
|
Basement Type
|
Full (finished) |
|
Constructed Date
|
1973 |
|
Construction Style Attachment
|
Detached |
|
Half Bath Total
|
1 |
|
Heating Type
|
Forced Air |
|
Stories Total
|
2 |
|
Size Interior
|
1,210 Ft2 |
|
Type
|
House |
Parking
Land
|
Acreage
|
No |
|
Fence Type
|
Fence |
|
Land Amenities
|
Golf Course, Playground, Public Transit, Schools, Shopping |
|
Size Irregular
|
681.25 |
|
Size Total
|
681.25 M2 |
|
Size Total Text
|
681.25 M2 |
Rooms
| Level |
Type |
Length |
Width |
Dimensions |
|
Basement |
Family Room |
6.94 m |
3.44 m |
6.94 m x 3.44 m |
|
Basement |
Bedroom 4 |
2.79 m |
6.23 m |
2.79 m x 6.23 m |
|
Basement |
Bedroom 5 |
3.69 m |
3.87 m |
3.69 m x 3.87 m |
|
Basement |
Second Kitchen |
6.94 m |
3.29 m |
6.94 m x 3.29 m |
|
Main Level |
Living Room |
4.09 m |
7.13 m |
4.09 m x 7.13 m |
|
Main Level |
Dining Room |
3.26 m |
2.36 m |
3.26 m x 2.36 m |
|
Main Level |
Kitchen |
2.95 m |
4 m |
2.95 m x 4 m |
|
Main Level |
Primary Bedroom |
3.39 m |
5.16 m |
3.39 m x 5.16 m |
|
Main Level |
Bedroom 2 |
2.92 m |
2.9 m |
2.92 m x 2.9 m |
|
Main Level |
Bedroom 3 |
3.37 m |
2.9 m |
3.37 m x 2.9 m |


