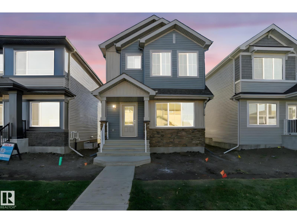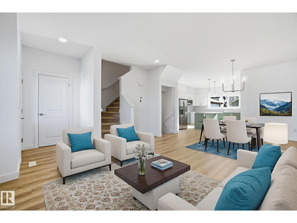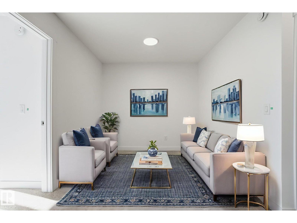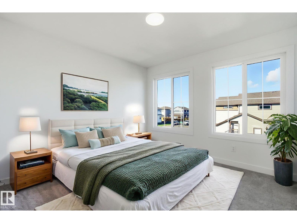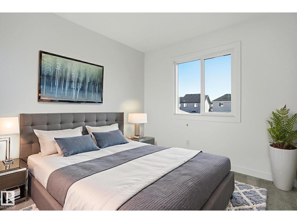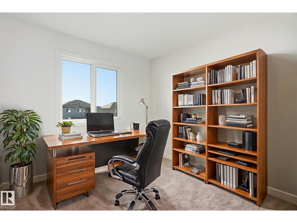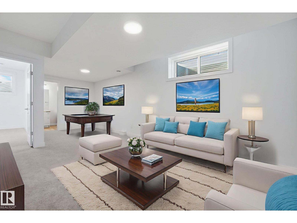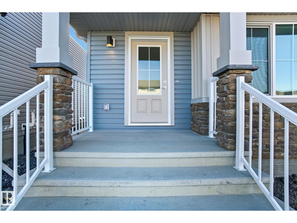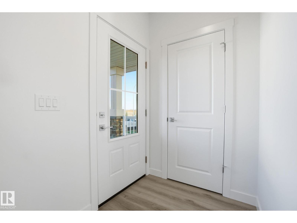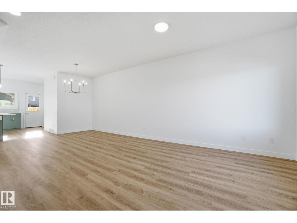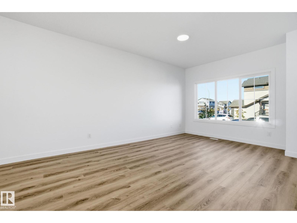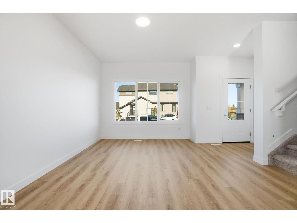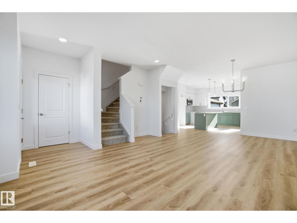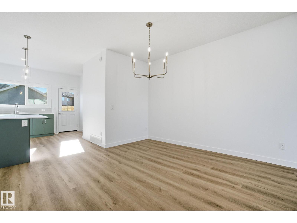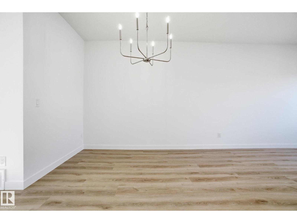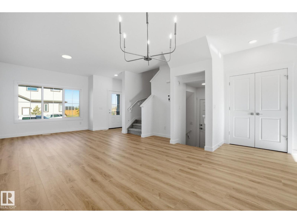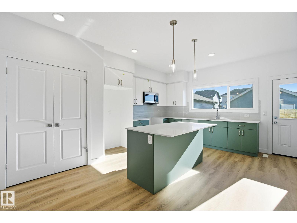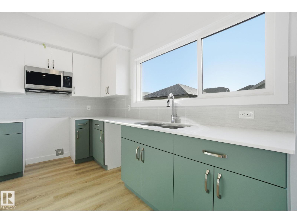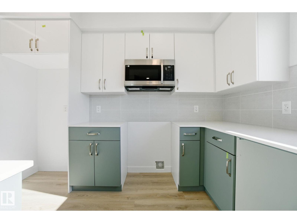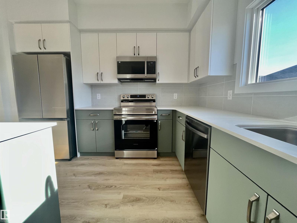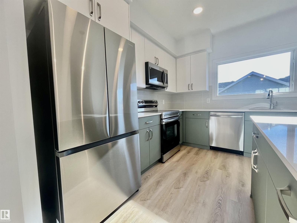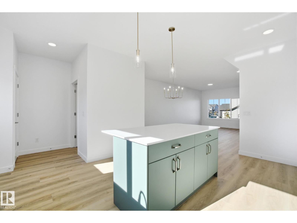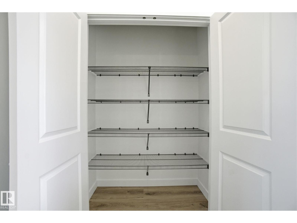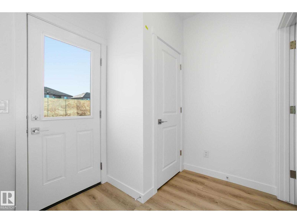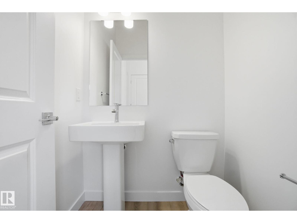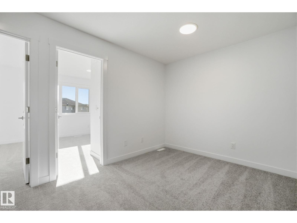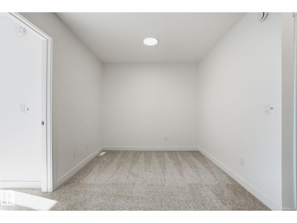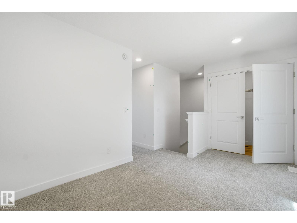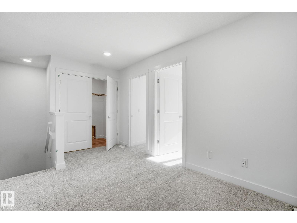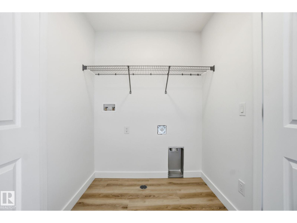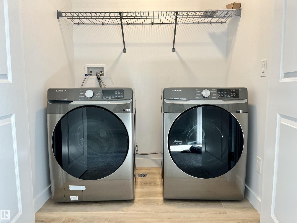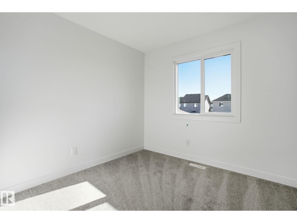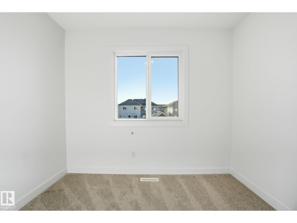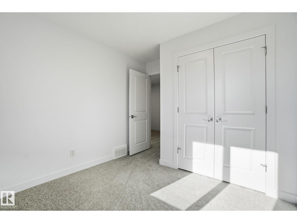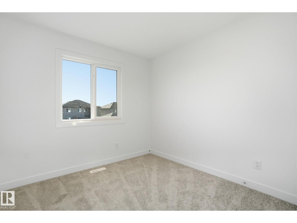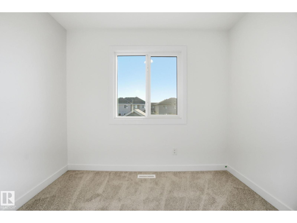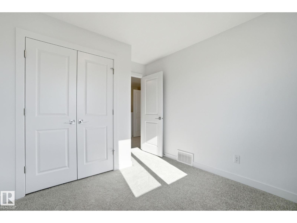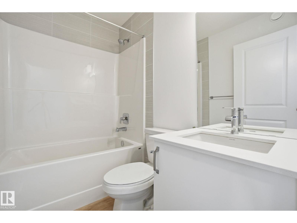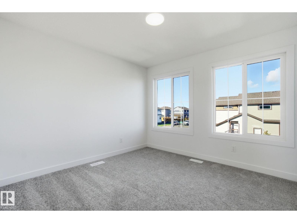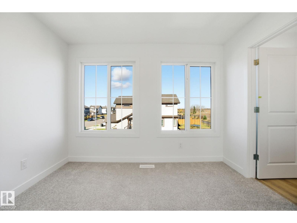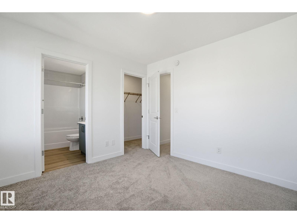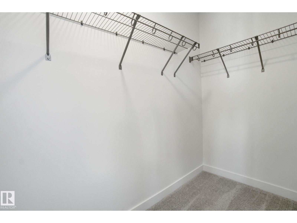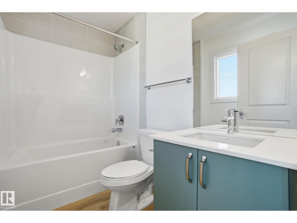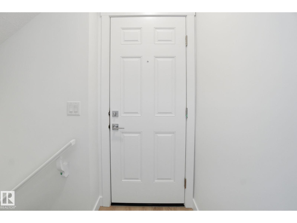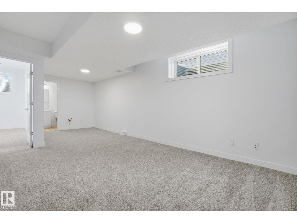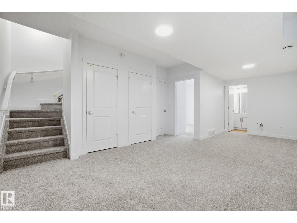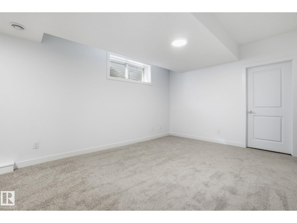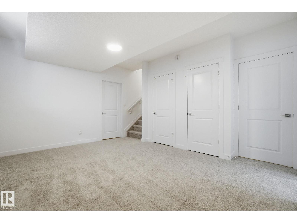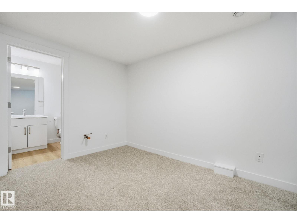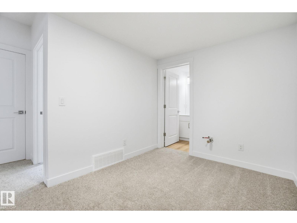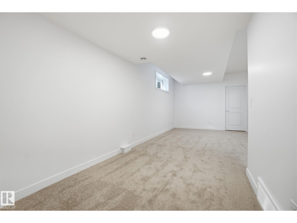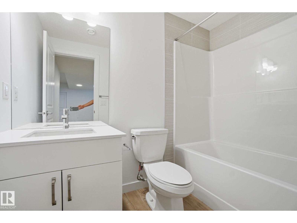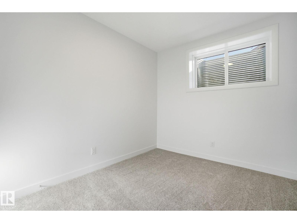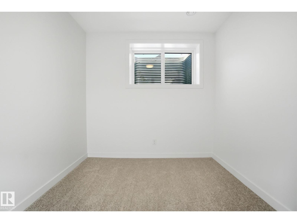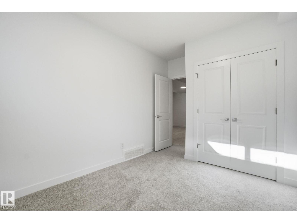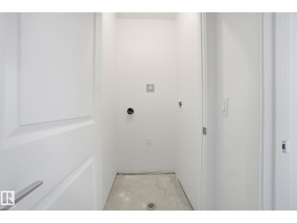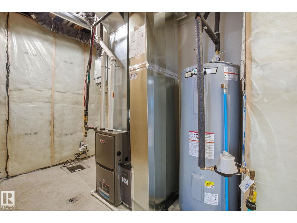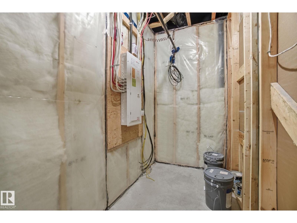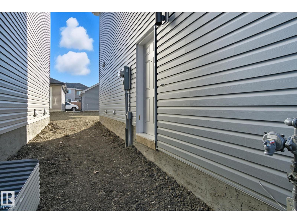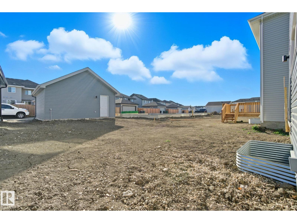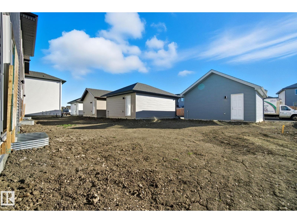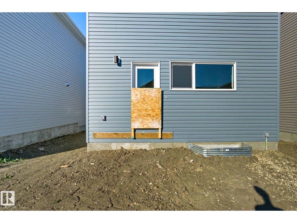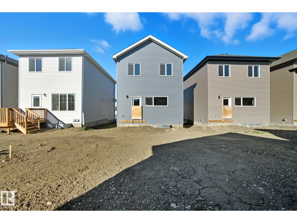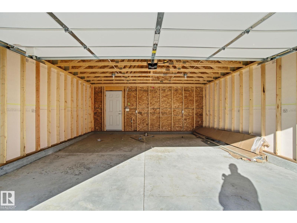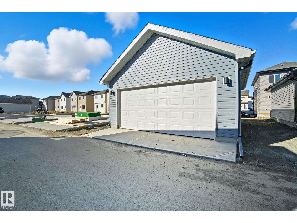4 Bedroom
4 Bathroom
1,507 ft2
Forced Air
$514,500
Brand new and move-in ready! This fully finished Sterling-built home offers over 1,500 sqft above grade with a total of 4 bedrooms and 4 bathrooms — perfect for a growing family or multi-generational living. Designed with efficiency and comfort in mind, this home features an energy-efficient construction package, 9-ft basement ceilings, and comes complete with all appliances.The bright and open main floor flows seamlessly from the kitchen to the living and dining areas, creating the perfect space for entertaining. Upstairs, you’ll find a bonus area, ideal for a home office or playroom, along with 3 spacious bedrooms including a generous primary suite as well as laundry. The fully finished basement adds extra living space with potential for an in-law suite or wet bar. Outside, enjoy a double detached garage with alley access, and the peace of mind of no zero lot line. Located on a quiet street close to schools, parks, and shopping, this home combines modern convenience with everyday practicality. (id:62055)
Property Details
|
MLS® Number
|
E4463161 |
|
Property Type
|
Single Family |
|
Neigbourhood
|
Sienna |
|
Amenities Near By
|
Public Transit, Schools, Shopping |
|
Features
|
Flat Site, Lane |
Building
|
Bathroom Total
|
4 |
|
Bedrooms Total
|
4 |
|
Amenities
|
Vinyl Windows |
|
Appliances
|
Dishwasher, Dryer, Garage Door Opener Remote(s), Garage Door Opener, Microwave Range Hood Combo, Refrigerator, Stove, Washer |
|
Basement Development
|
Finished |
|
Basement Type
|
Full (finished) |
|
Constructed Date
|
2025 |
|
Construction Style Attachment
|
Detached |
|
Half Bath Total
|
1 |
|
Heating Type
|
Forced Air |
|
Stories Total
|
2 |
|
Size Interior
|
1,507 Ft2 |
|
Type
|
House |
Parking
Land
|
Acreage
|
No |
|
Land Amenities
|
Public Transit, Schools, Shopping |
|
Size Irregular
|
316.15 |
|
Size Total
|
316.15 M2 |
|
Size Total Text
|
316.15 M2 |
Rooms
| Level |
Type |
Length |
Width |
Dimensions |
|
Lower Level |
Bedroom 4 |
2.75 m |
4.09 m |
2.75 m x 4.09 m |
|
Lower Level |
Recreation Room |
3.6 m |
7.1 m |
3.6 m x 7.1 m |
|
Main Level |
Living Room |
4.55 m |
4.72 m |
4.55 m x 4.72 m |
|
Main Level |
Dining Room |
5.06 m |
2.84 m |
5.06 m x 2.84 m |
|
Main Level |
Kitchen |
5.88 m |
3.77 m |
5.88 m x 3.77 m |
|
Upper Level |
Primary Bedroom |
3.29 m |
3.19 m |
3.29 m x 3.19 m |
|
Upper Level |
Bedroom 2 |
2.85 m |
3.47 m |
2.85 m x 3.47 m |
|
Upper Level |
Bedroom 3 |
2.86 m |
3.47 m |
2.86 m x 3.47 m |
|
Upper Level |
Bonus Room |
4.44 m |
2.72 m |
4.44 m x 2.72 m |


