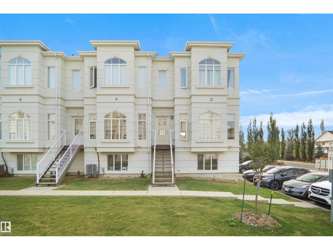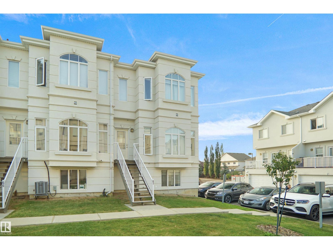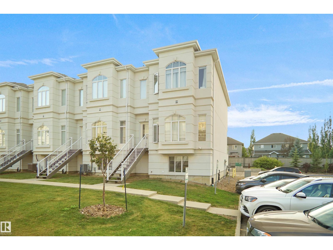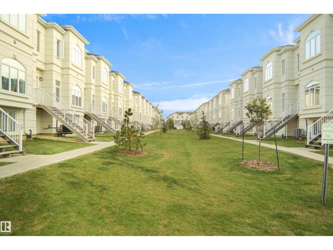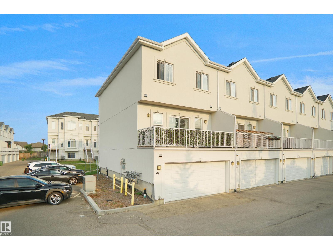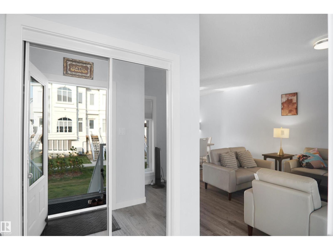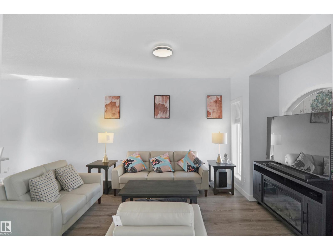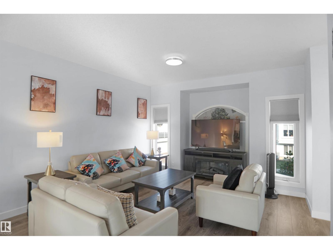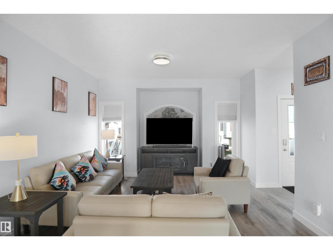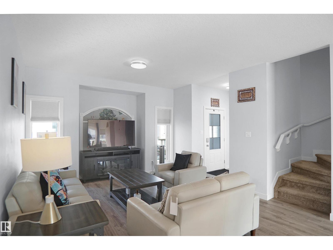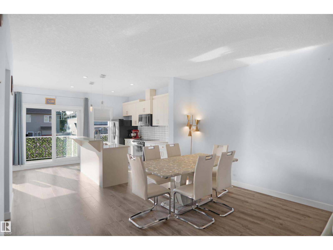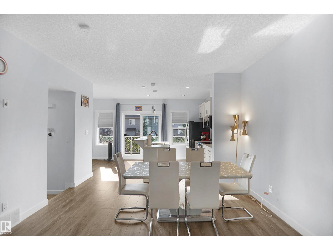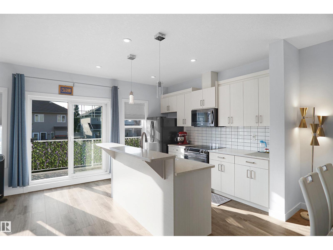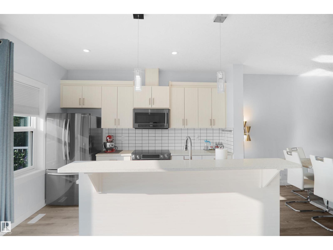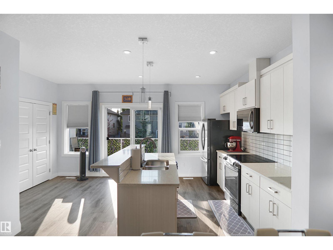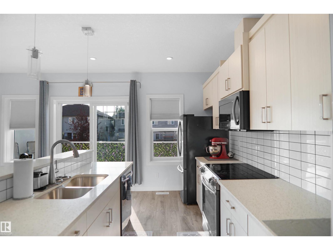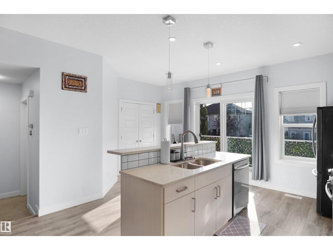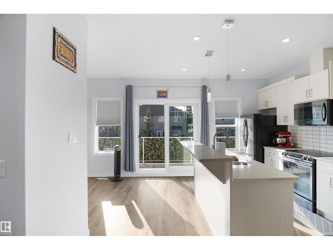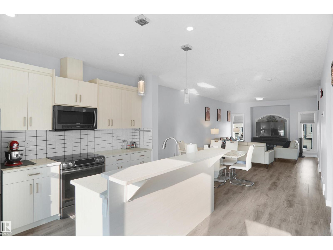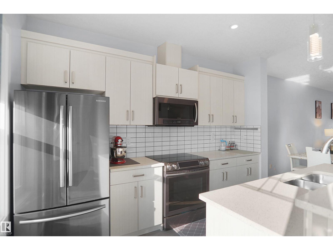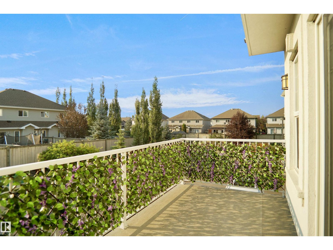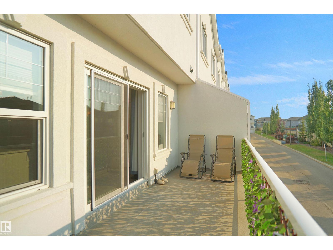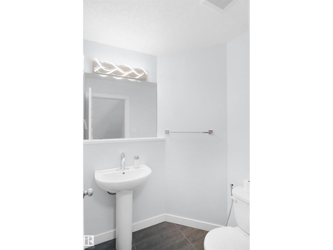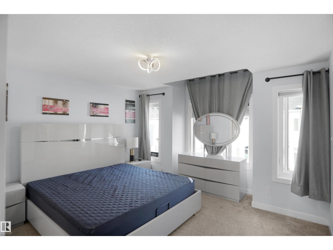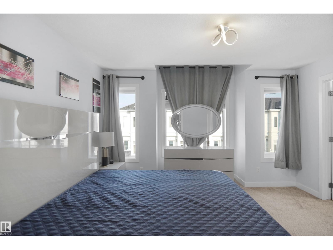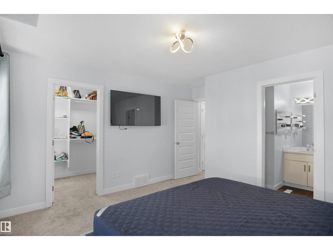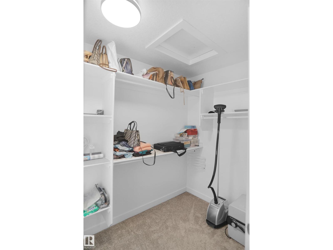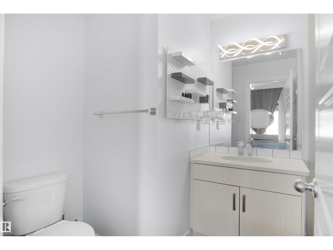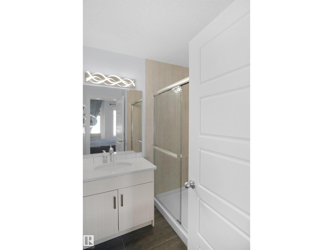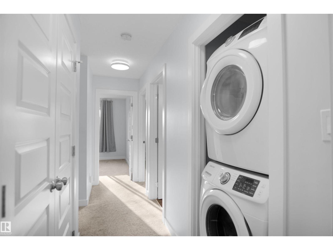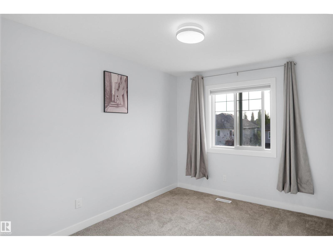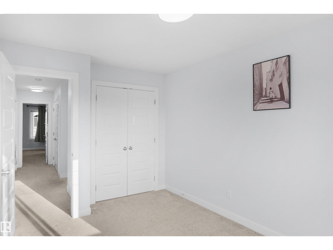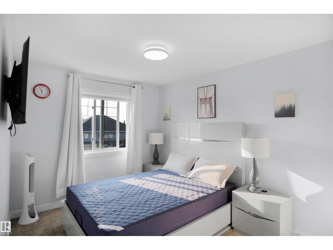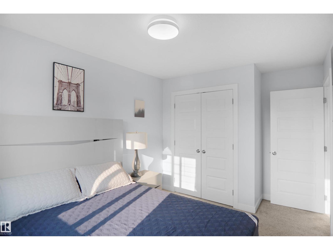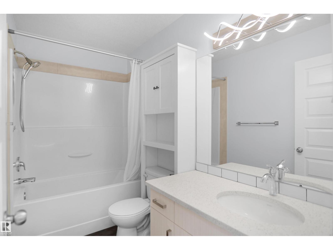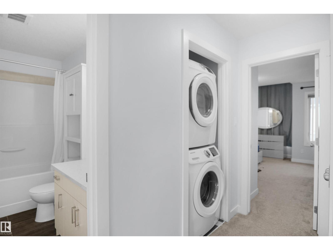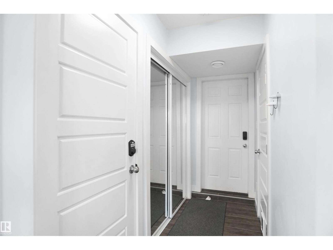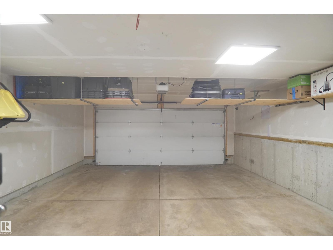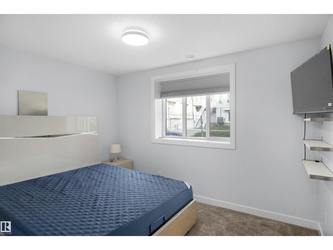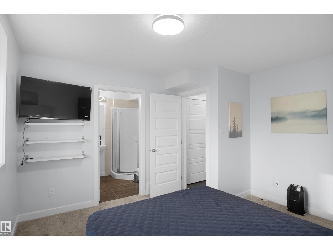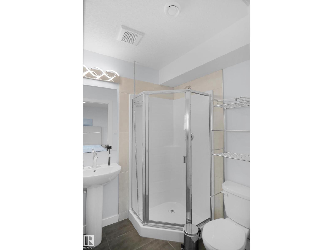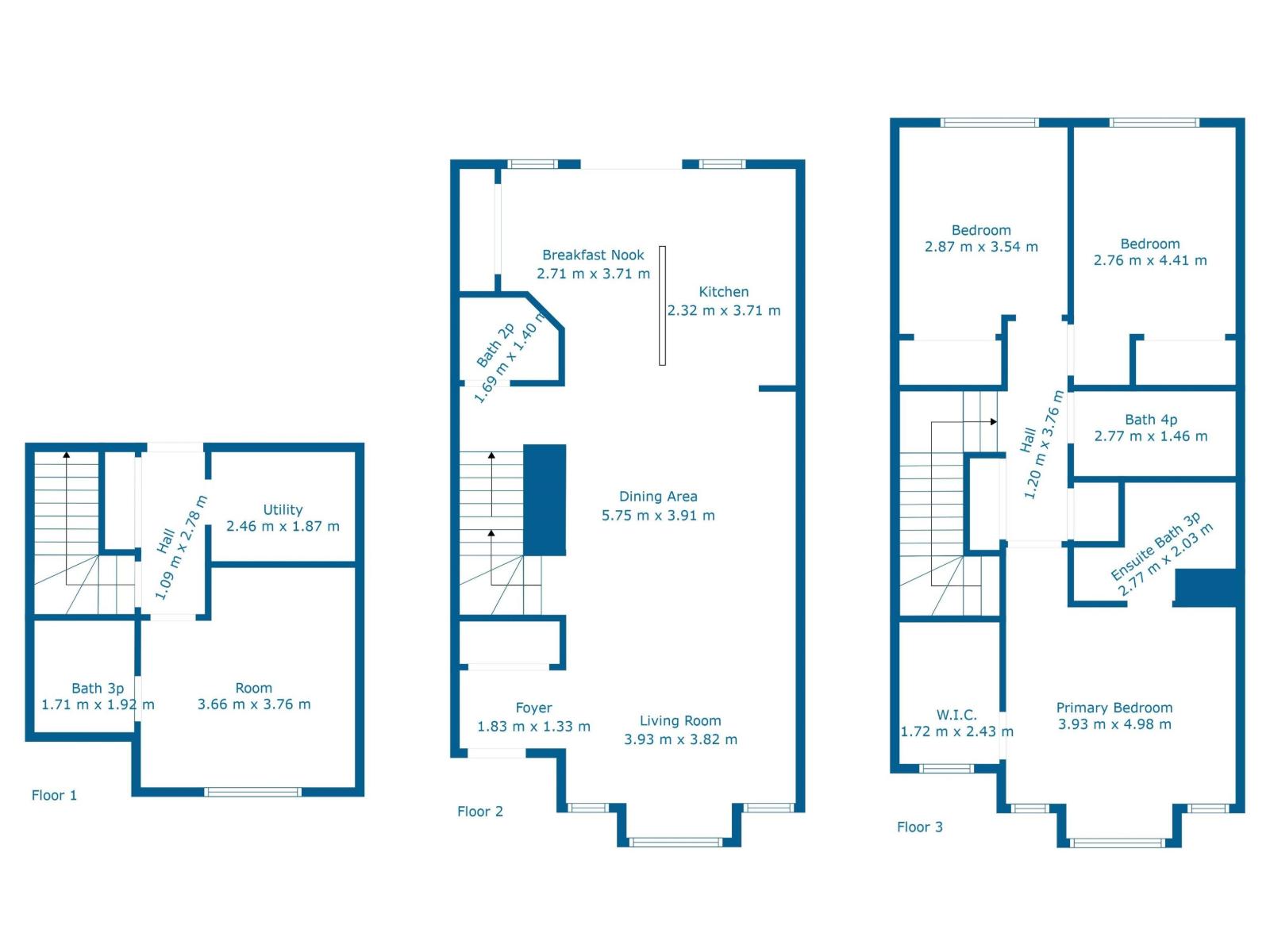#67 723 172 St Sw Edmonton, Alberta T6W 2N6
$354,990Maintenance, Exterior Maintenance, Insurance, Landscaping, Other, See Remarks
$354.49 Monthly
Maintenance, Exterior Maintenance, Insurance, Landscaping, Other, See Remarks
$354.49 MonthlyWelcome to this beautifully maintained END UNIT 2-STOREY TOWNHOME in the heart of Windermere - LANGDALE. Built in 2017 and offering over 1,900 sq.ft. of total living space! Features include 4 bedrooms, 3.5 bathrooms, and a double attached garage. The main and upper floors offers approximately 1,540 sq.ft. of living space above grade, while the fully finished basement adds an additional 365 sq.ft., complete with a bedroom and full bathroom—ideal for home office, guests or extended family seeking privacy. Enjoy an EAST-FACING home with a bright open layout, modern finishes, and a HUGE BALCONY, perfect for entertaining. Located in a quiet, beautifully kept STUCCO EXTERIOR condo complex, with visitor parking right next to the home for added convenience. Steps to shopping, schools, parks, and with quick access to major highways. Approximately 20-25 minutes to Edmonton International Airport. A fantastic home in a highly desirable location!! (id:62055)
Property Details
| MLS® Number | E4457348 |
| Property Type | Single Family |
| Neigbourhood | Windermere |
| Amenities Near By | Golf Course, Playground, Public Transit, Schools, Shopping, Ski Hill |
| Features | See Remarks |
Building
| Bathroom Total | 4 |
| Bedrooms Total | 4 |
| Appliances | Dishwasher, Dryer, Garage Door Opener Remote(s), Garage Door Opener, Microwave Range Hood Combo, Refrigerator, Stove, Washer, Window Coverings |
| Basement Development | Finished |
| Basement Type | Partial (finished) |
| Constructed Date | 2017 |
| Construction Style Attachment | Attached |
| Cooling Type | Window Air Conditioner |
| Half Bath Total | 1 |
| Heating Type | Forced Air |
| Stories Total | 2 |
| Size Interior | 1,539 Ft2 |
| Type | Row / Townhouse |
Parking
| Attached Garage |
Land
| Acreage | No |
| Land Amenities | Golf Course, Playground, Public Transit, Schools, Shopping, Ski Hill |
| Size Irregular | 228.89 |
| Size Total | 228.89 M2 |
| Size Total Text | 228.89 M2 |
Rooms
| Level | Type | Length | Width | Dimensions |
|---|---|---|---|---|
| Basement | Bedroom 4 | 3.66 m | 3.76 m | 3.66 m x 3.76 m |
| Main Level | Living Room | 3.93 m | 3.82 m | 3.93 m x 3.82 m |
| Main Level | Dining Room | 5.75 m | 3.91 m | 5.75 m x 3.91 m |
| Main Level | Kitchen | 2.32 m | 3.71 m | 2.32 m x 3.71 m |
| Upper Level | Primary Bedroom | 3.93 m | 4.98 m | 3.93 m x 4.98 m |
| Upper Level | Bedroom 2 | 2.76 m | 4.41 m | 2.76 m x 4.41 m |
| Upper Level | Bedroom 3 | 2.87 m | 3.54 m | 2.87 m x 3.54 m |
Contact Us
Contact us for more information


