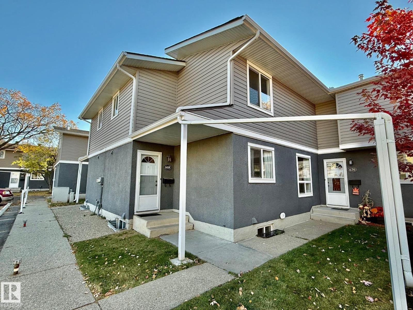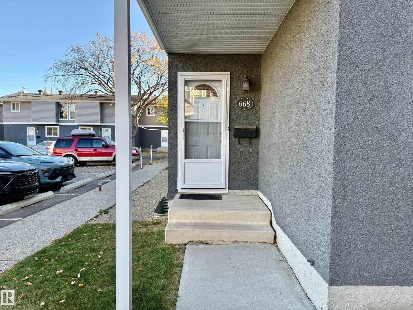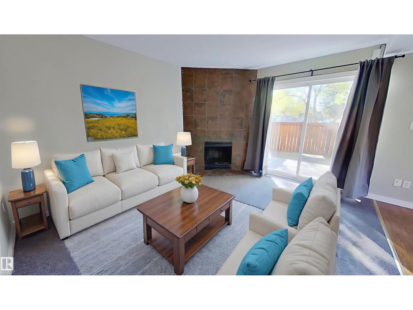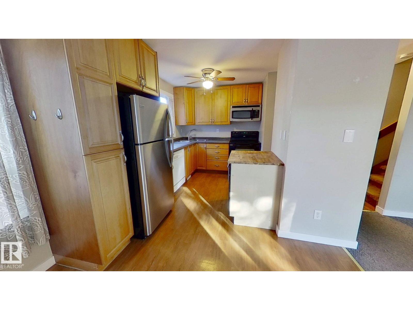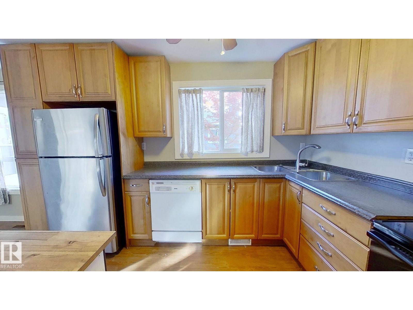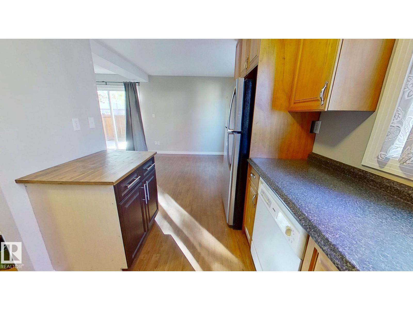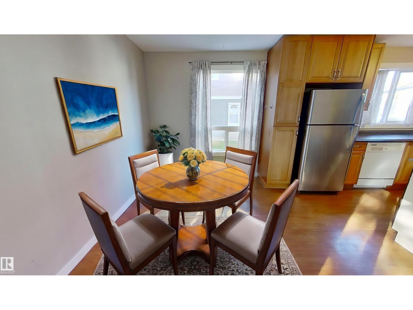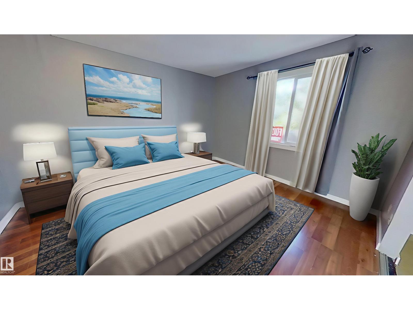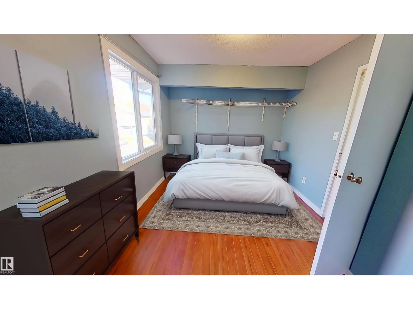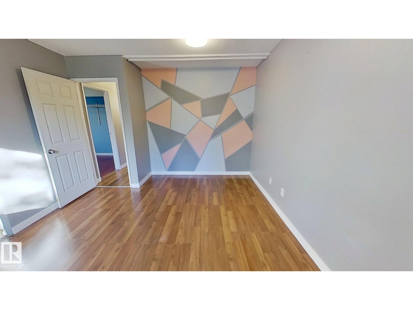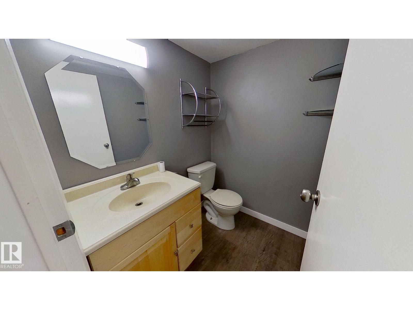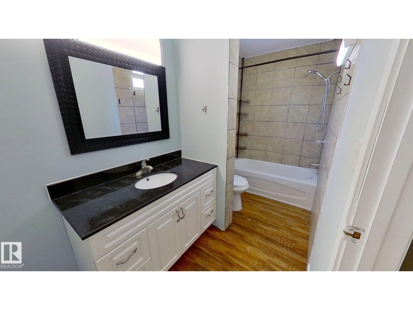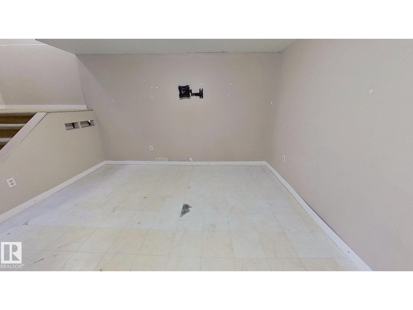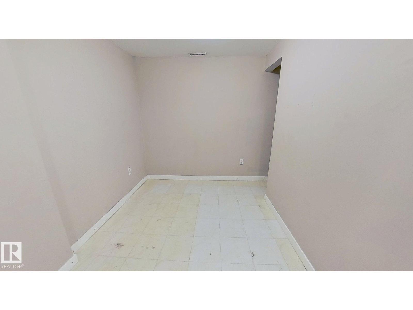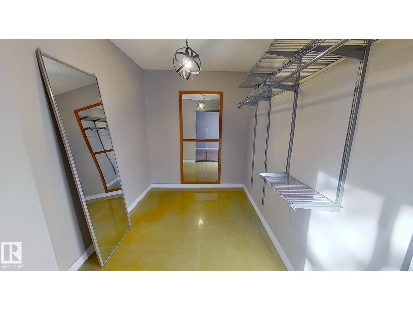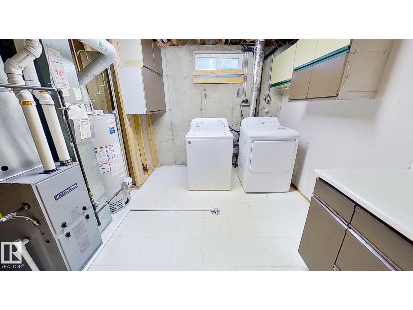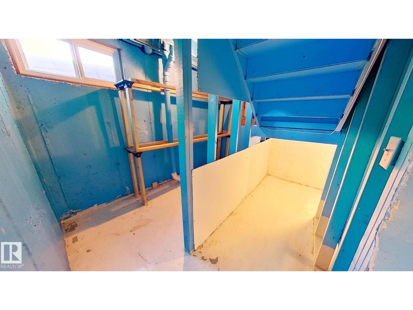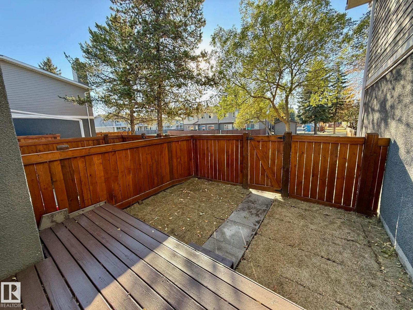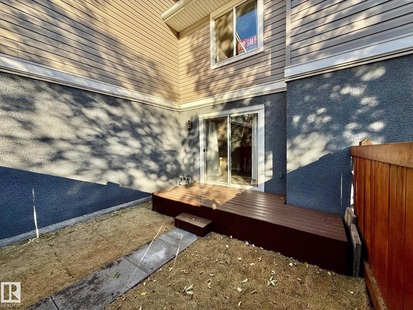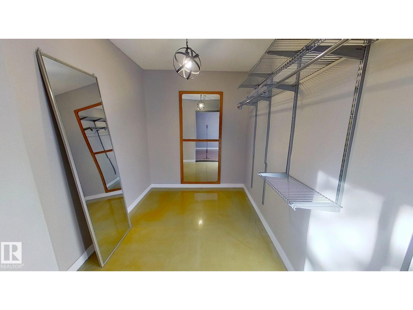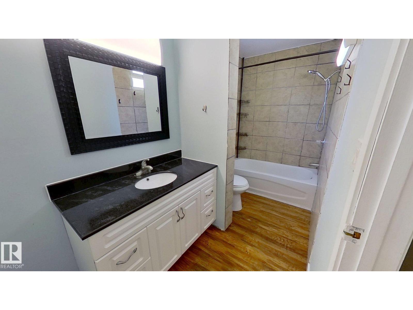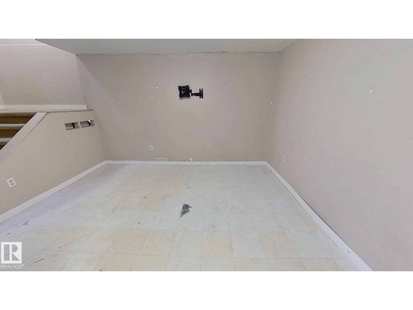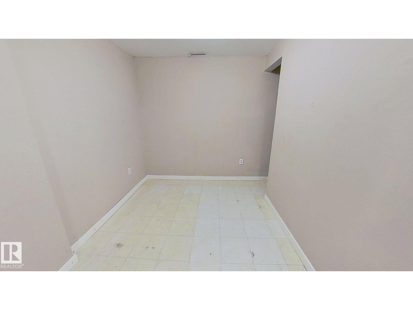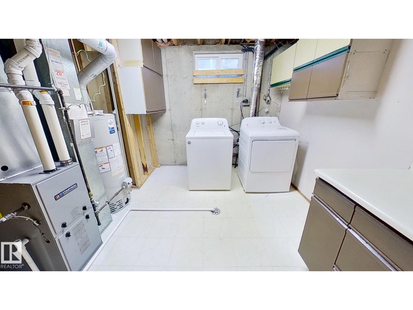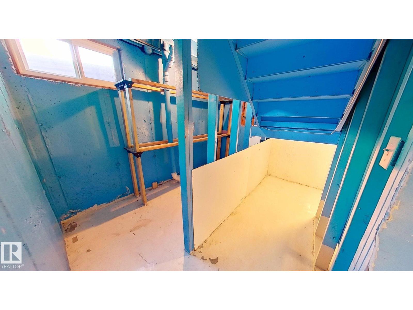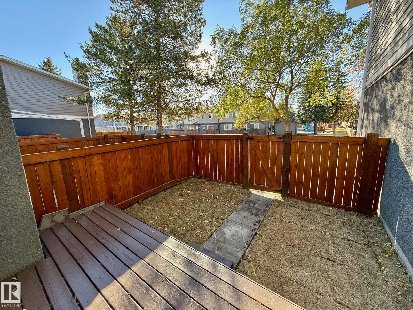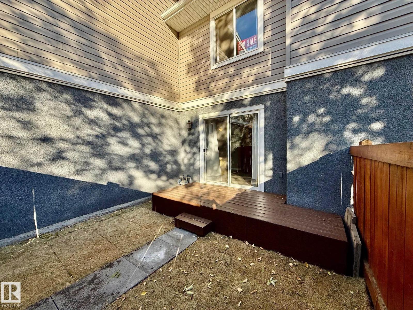668 Lakewood Rd N Nw Edmonton, Alberta T6K 3Y1
$208,000Maintenance, Exterior Maintenance, Landscaping
$329.43 Monthly
Maintenance, Exterior Maintenance, Landscaping
$329.43 MonthlySpacious master suite with large walk-in closet. One additional bedroom plus linen closet. Full bathroom on upper level and a ½-bath on the main floor. Entry closet. Kitchen includes fridge, stove, dishwasher, exhaust fan, and a small pantry. Dining room and living room. Patio doors open to a fenced backyard with a deck. In the basement: large recreation room, storage room, washer/dryer, and mechanicals (water heater and furnace approximately one year old). Parking: one stall just outside the door, visitor parking about 10 ft away, plus street parking available. Excellent location near Percy Page High School, elementary schools, Millwoods Recreation Centre, LRT, and Millwoods Town Centre shopping. (id:62055)
Property Details
| MLS® Number | E4462780 |
| Property Type | Single Family |
| Neigbourhood | Kameyosek |
| Amenities Near By | Playground, Public Transit |
| Features | Closet Organizers, Recreational |
| Structure | Deck |
Building
| Bathroom Total | 2 |
| Bedrooms Total | 1 |
| Amenities | Ceiling - 9ft, Vinyl Windows |
| Appliances | Dishwasher, Dryer, Hood Fan, Microwave, Refrigerator, Stove, Washer |
| Basement Development | Partially Finished |
| Basement Type | Partial (partially Finished) |
| Constructed Date | 1980 |
| Construction Style Attachment | Attached |
| Fire Protection | Smoke Detectors |
| Fireplace Fuel | Wood |
| Fireplace Present | Yes |
| Fireplace Type | Corner |
| Half Bath Total | 1 |
| Heating Type | Forced Air |
| Stories Total | 2 |
| Size Interior | 952 Ft2 |
| Type | Row / Townhouse |
Parking
| Stall |
Land
| Acreage | No |
| Fence Type | Fence |
| Land Amenities | Playground, Public Transit |
| Size Irregular | 242.36 |
| Size Total | 242.36 M2 |
| Size Total Text | 242.36 M2 |
Rooms
| Level | Type | Length | Width | Dimensions |
|---|
Contact Us
Contact us for more information


