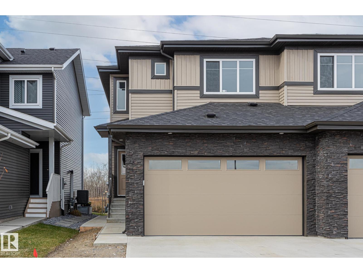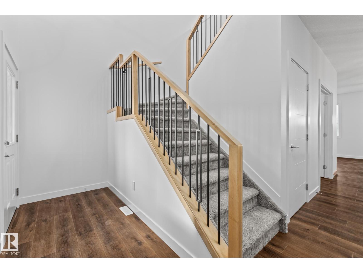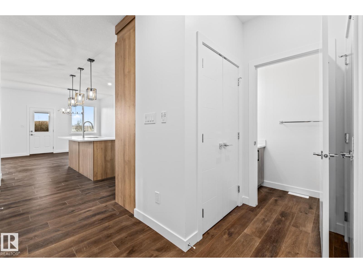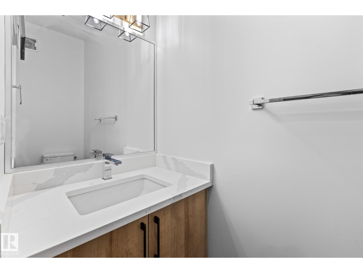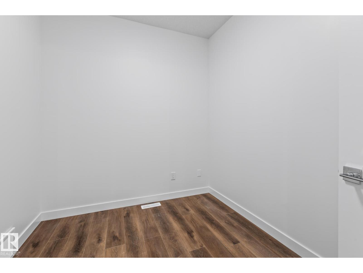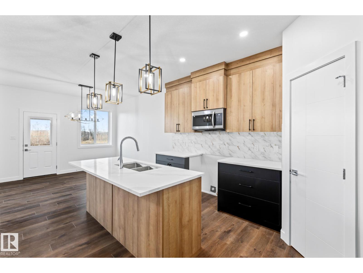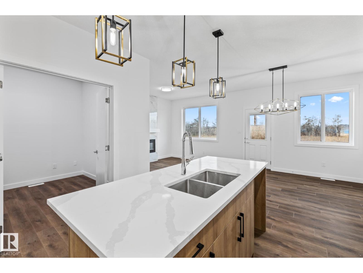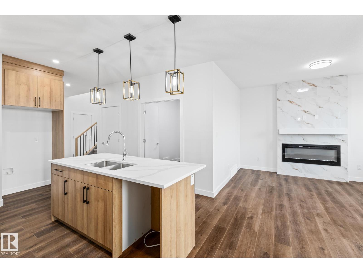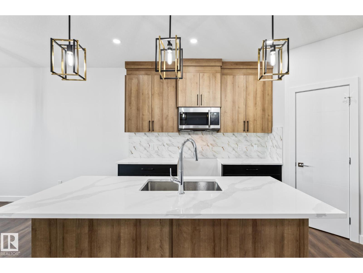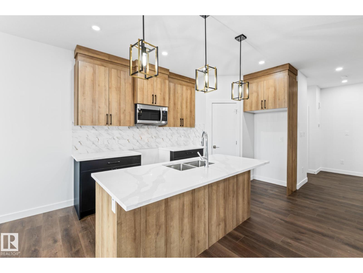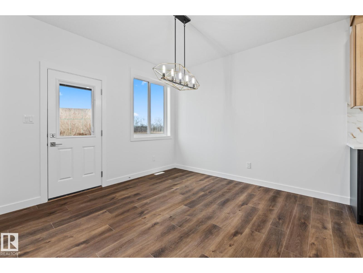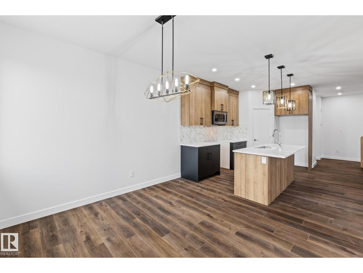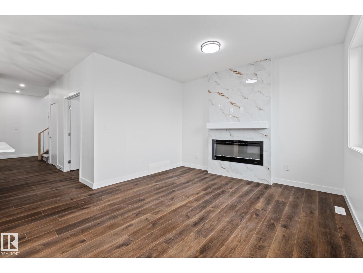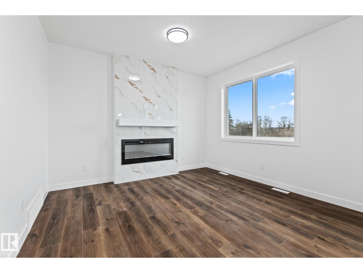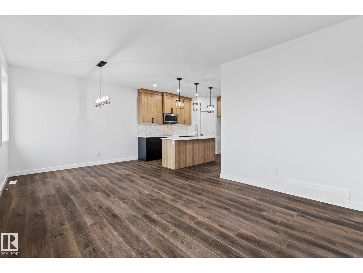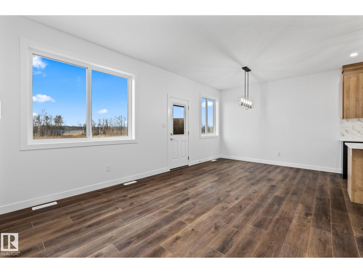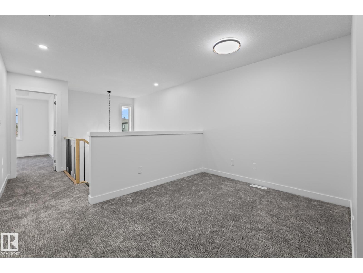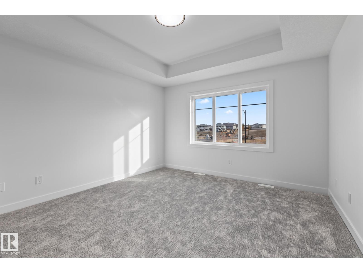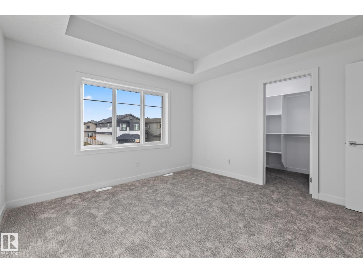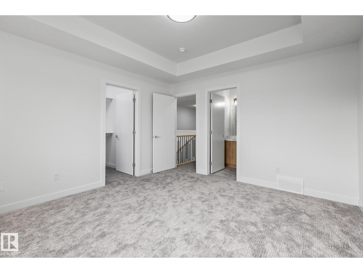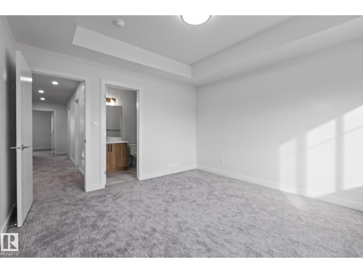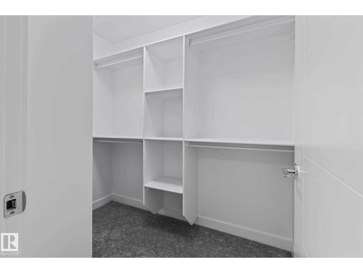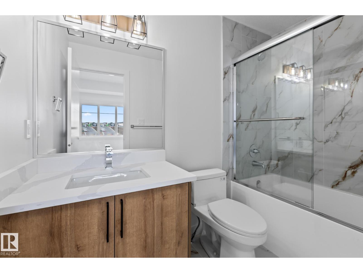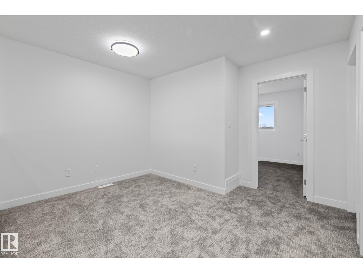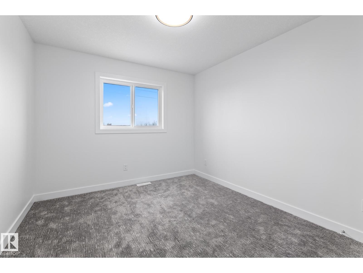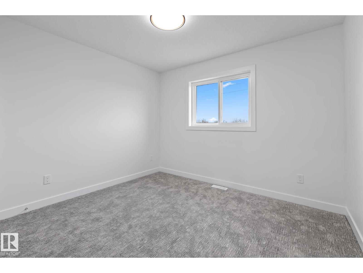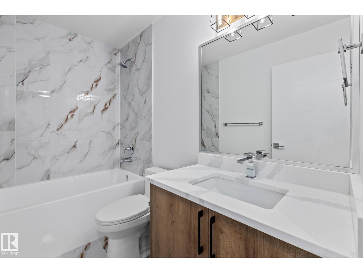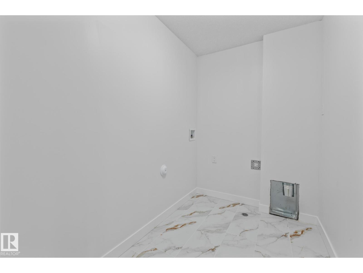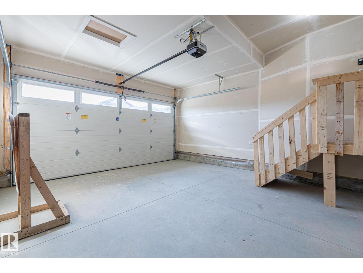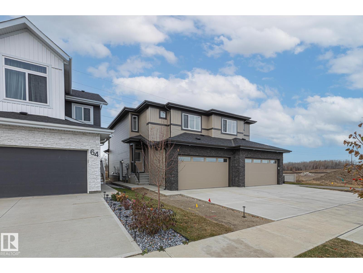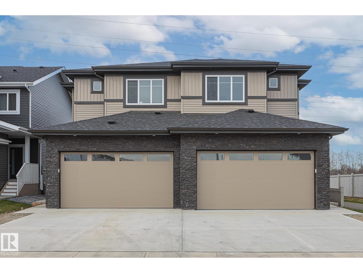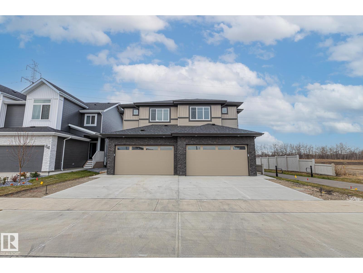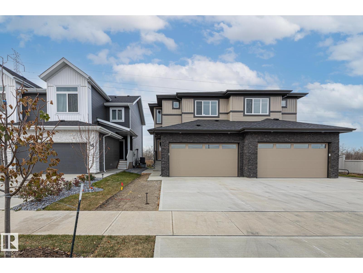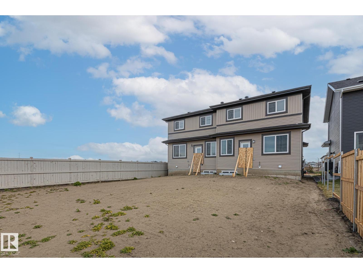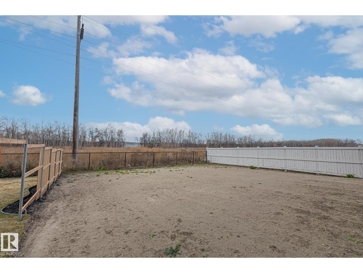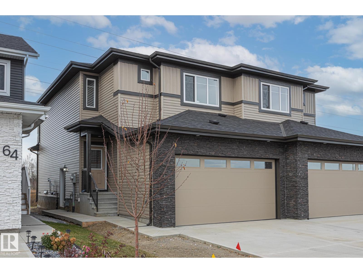3 Bedroom
3 Bathroom
1,715 ft2
Fireplace
Forced Air
$475,000
Welcome to this beautifully designed duplex that perfectly blends functionality and modern style. The main floor offers a versatile den or home office, a convenient 2-piece bathroom, and an inviting open-concept layout that connects the kitchen, dining, and living areas seamlessly ideal for both everyday living and entertaining. Step out to your backyard for a breath of fresh air or summer barbecues. Upstairs, you’ll find three spacious bedrooms, including a primary suite featuring a walk-in closet and a private 4-piece ensuite. The additional bedrooms each share another 4 piece bathroom. Completing the upper level is a generous bonus room and the convenience of upper-floor laundry. This home checks all the boxes for comfortable, stylish living! Close to many amenities including schools and shopping centers (id:62055)
Property Details
|
MLS® Number
|
E4464017 |
|
Property Type
|
Single Family |
|
Neigbourhood
|
Westpark_FSAS |
|
Amenities Near By
|
Public Transit, Schools, Shopping |
|
Features
|
See Remarks |
|
Parking Space Total
|
4 |
Building
|
Bathroom Total
|
3 |
|
Bedrooms Total
|
3 |
|
Appliances
|
Garage Door Opener Remote(s), Garage Door Opener |
|
Basement Development
|
Unfinished |
|
Basement Type
|
Full (unfinished) |
|
Constructed Date
|
2024 |
|
Construction Style Attachment
|
Semi-detached |
|
Fireplace Fuel
|
Electric |
|
Fireplace Present
|
Yes |
|
Fireplace Type
|
Insert |
|
Half Bath Total
|
1 |
|
Heating Type
|
Forced Air |
|
Stories Total
|
2 |
|
Size Interior
|
1,715 Ft2 |
|
Type
|
Duplex |
Parking
Land
|
Acreage
|
No |
|
Land Amenities
|
Public Transit, Schools, Shopping |
|
Size Irregular
|
322.93 |
|
Size Total
|
322.93 M2 |
|
Size Total Text
|
322.93 M2 |
Rooms
| Level |
Type |
Length |
Width |
Dimensions |
|
Main Level |
Living Room |
3.82 m |
2.8 m |
3.82 m x 2.8 m |
|
Main Level |
Dining Room |
3.82 m |
3.63 m |
3.82 m x 3.63 m |
|
Main Level |
Kitchen |
3.98 m |
3.63 m |
3.98 m x 3.63 m |
|
Main Level |
Den |
2.45 m |
2.69 m |
2.45 m x 2.69 m |
|
Upper Level |
Primary Bedroom |
3.94 m |
3.82 m |
3.94 m x 3.82 m |
|
Upper Level |
Bedroom 2 |
3.04 m |
3.3 m |
3.04 m x 3.3 m |
|
Upper Level |
Bedroom 3 |
4.07 m |
3.03 m |
4.07 m x 3.03 m |
|
Upper Level |
Bonus Room |
3.35 m |
3.69 m |
3.35 m x 3.69 m |
|
Upper Level |
Laundry Room |
1.67 m |
2.65 m |
1.67 m x 2.65 m |


