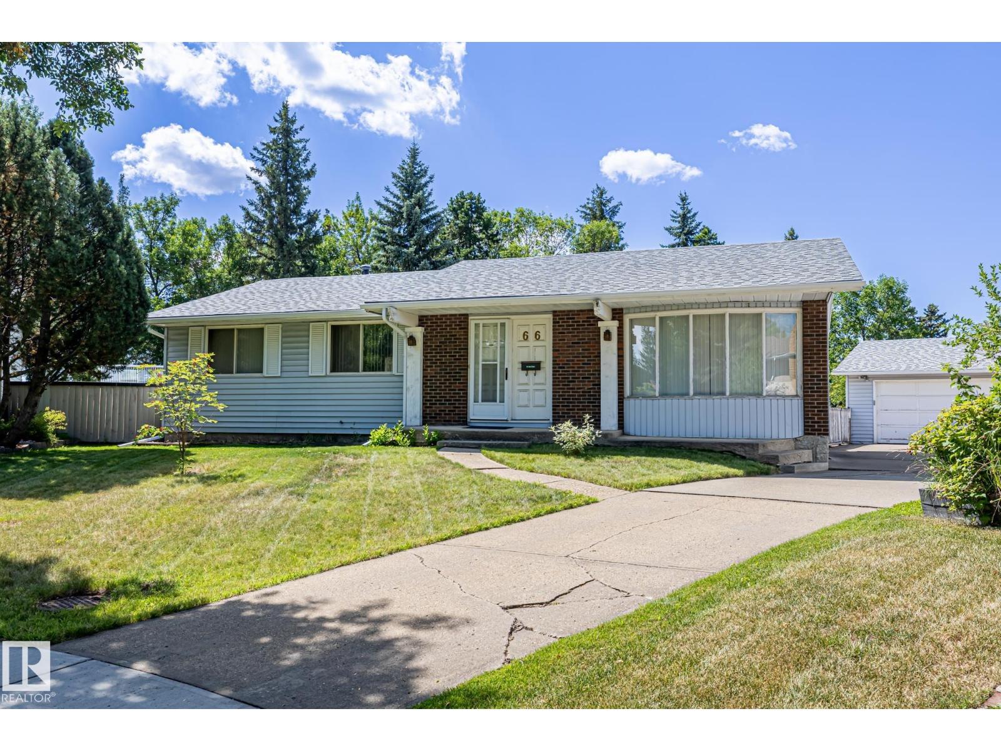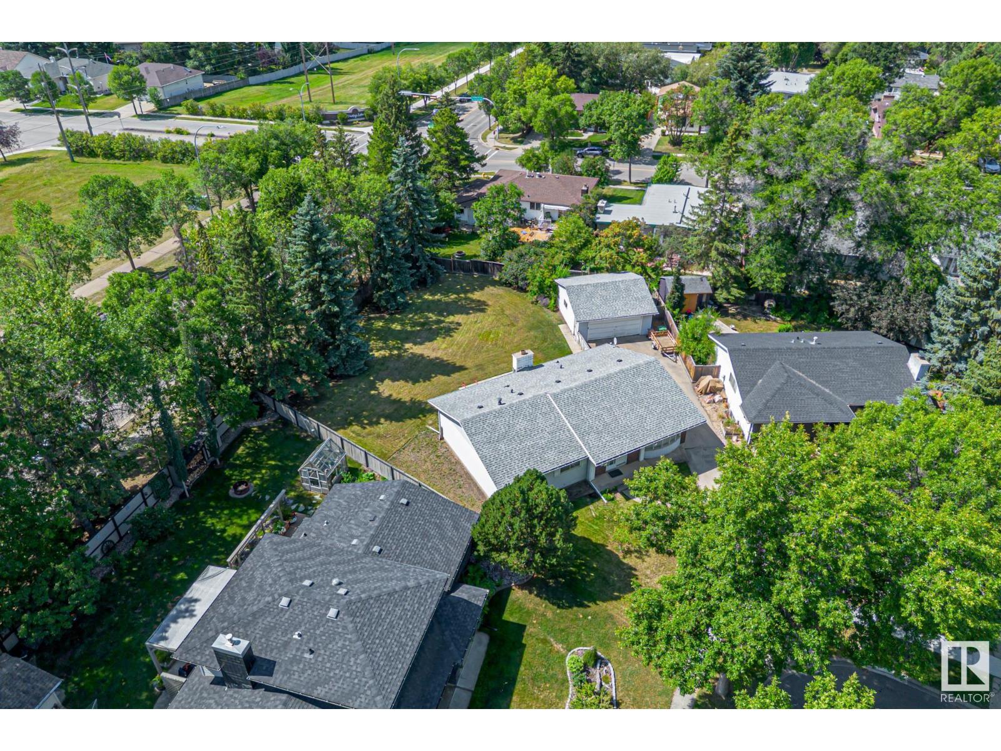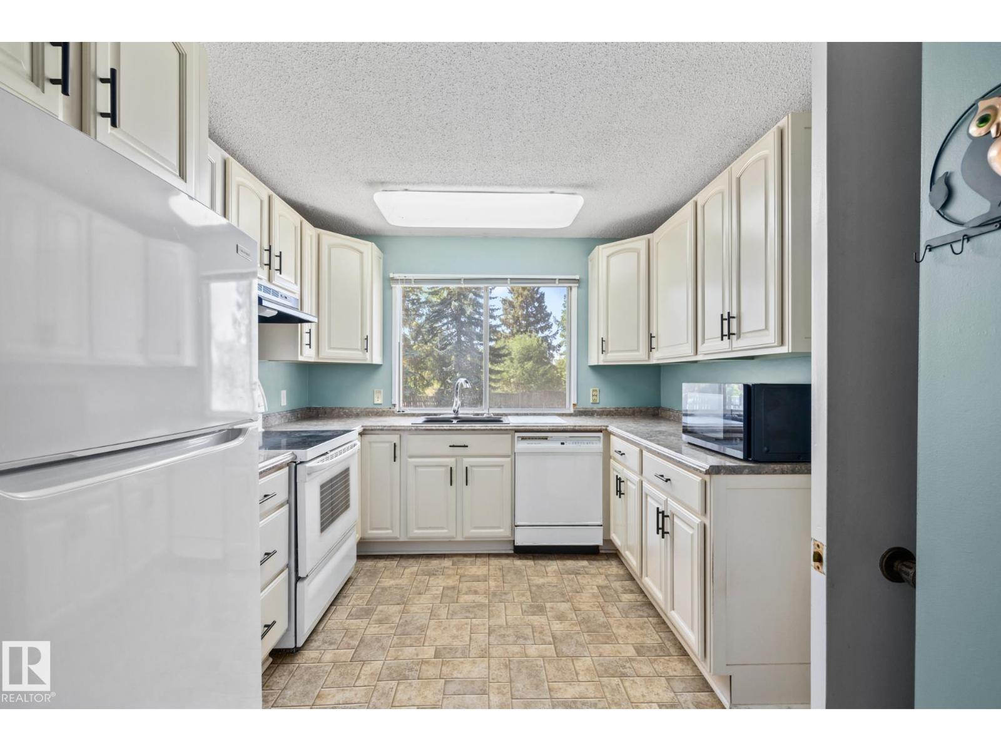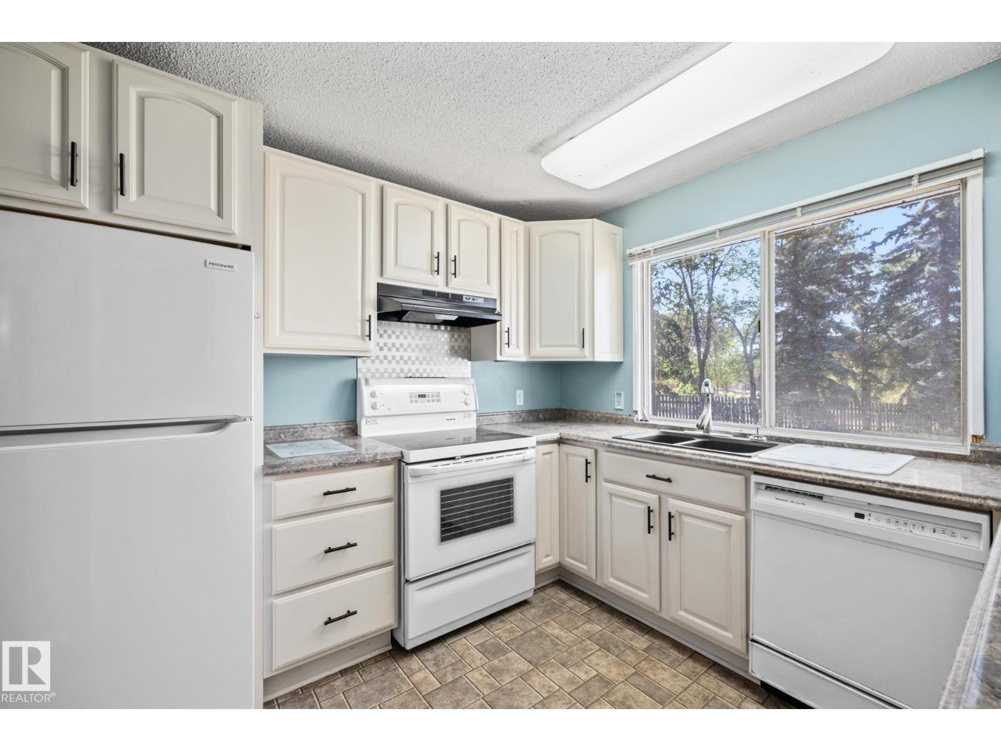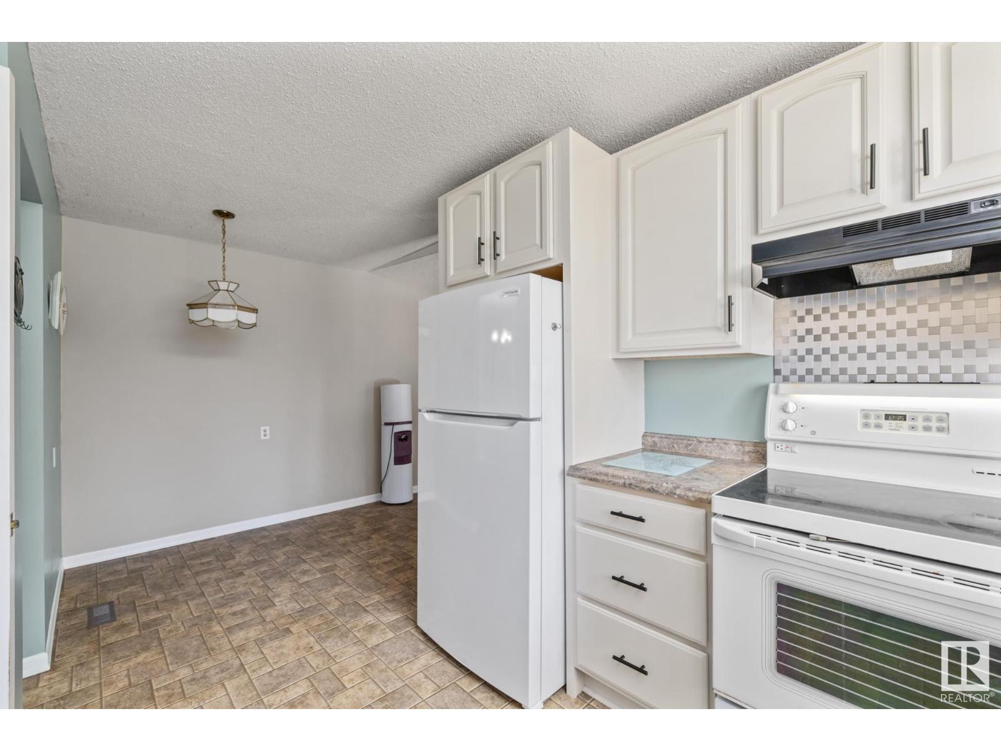4 Bedroom
3 Bathroom
1,548 ft2
Bungalow
Fireplace
Forced Air
$499,900
Welcome to your next big adventure at 66 Greer Crescent!- live, renovate, rent! Nestled on a crescent location this expansive bungalow (it’s 1547 square feet!) is ready for a new chapter. With three bedrooms up (one down!) and a massive lot (0.27 of an acre to be exact!), this property is more than just a house; it's a blank canvas. Step inside and be greeted by a generous living & dining room space, main floor sunken family room with brick fireplace and upgraded kitchen. Generous primary suite with 3 piece ensuite and full 4 piece bathroom on the main. Lower level is a blank slate and with some love and vision could be transformed to an incredible space. Looking for an investment? Ideal for suite development! Location, location, location! You're just moments away from beautiful parks, top-notch schools and easy access to YEG. 23.3x21.7 detached garage perfect if you like to tinker. Grab your toolbelt, imagination and step into a world of endless possibilities. (id:62055)
Property Details
|
MLS® Number
|
E4451501 |
|
Property Type
|
Single Family |
|
Neigbourhood
|
Grandin |
|
Amenities Near By
|
Playground, Public Transit, Schools, Shopping |
|
Community Features
|
Public Swimming Pool |
|
Features
|
Private Setting, See Remarks |
|
Parking Space Total
|
3 |
Building
|
Bathroom Total
|
3 |
|
Bedrooms Total
|
4 |
|
Appliances
|
Dishwasher, Dryer, Garage Door Opener Remote(s), Garage Door Opener, Refrigerator, Stove, Washer, Window Coverings, See Remarks |
|
Architectural Style
|
Bungalow |
|
Basement Development
|
Partially Finished |
|
Basement Type
|
Full (partially Finished) |
|
Constructed Date
|
1973 |
|
Construction Style Attachment
|
Detached |
|
Fireplace Fuel
|
Wood |
|
Fireplace Present
|
Yes |
|
Fireplace Type
|
Unknown |
|
Half Bath Total
|
1 |
|
Heating Type
|
Forced Air |
|
Stories Total
|
1 |
|
Size Interior
|
1,548 Ft2 |
|
Type
|
House |
Parking
Land
|
Acreage
|
No |
|
Fence Type
|
Fence |
|
Land Amenities
|
Playground, Public Transit, Schools, Shopping |
|
Size Irregular
|
1081 |
|
Size Total
|
1081 M2 |
|
Size Total Text
|
1081 M2 |
Rooms
| Level |
Type |
Length |
Width |
Dimensions |
|
Lower Level |
Bedroom 4 |
4.51 m |
3.35 m |
4.51 m x 3.35 m |
|
Lower Level |
Recreation Room |
4.86 m |
3.92 m |
4.86 m x 3.92 m |
|
Lower Level |
Laundry Room |
3.66 m |
3.99 m |
3.66 m x 3.99 m |
|
Main Level |
Living Room |
4.18 m |
5.62 m |
4.18 m x 5.62 m |
|
Main Level |
Dining Room |
2.27 m |
2.94 m |
2.27 m x 2.94 m |
|
Main Level |
Kitchen |
3.06 m |
2.95 m |
3.06 m x 2.95 m |
|
Main Level |
Family Room |
4.69 m |
3.91 m |
4.69 m x 3.91 m |
|
Main Level |
Primary Bedroom |
4.2 m |
3.66 m |
4.2 m x 3.66 m |
|
Main Level |
Bedroom 2 |
3.52 m |
3.57 m |
3.52 m x 3.57 m |
|
Main Level |
Bedroom 3 |
3.52 m |
2.76 m |
3.52 m x 2.76 m |


