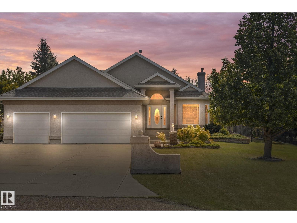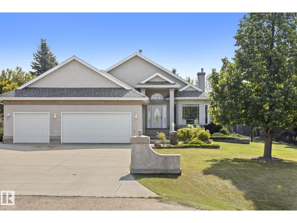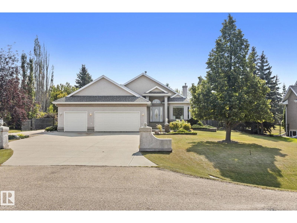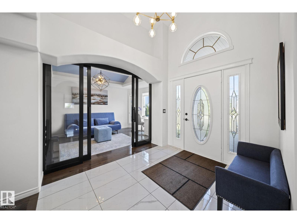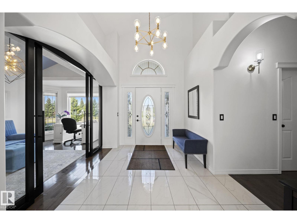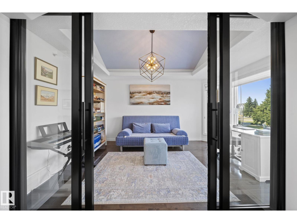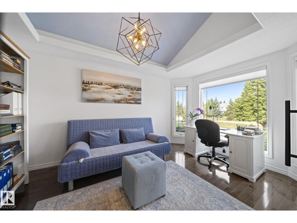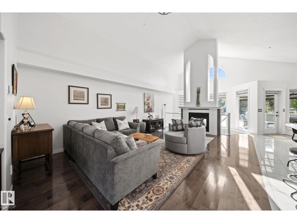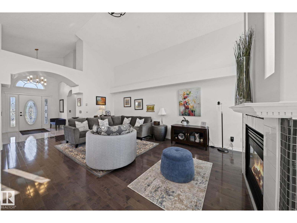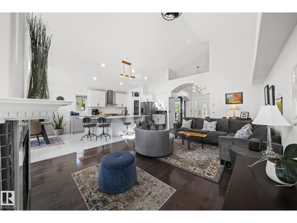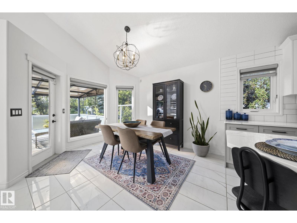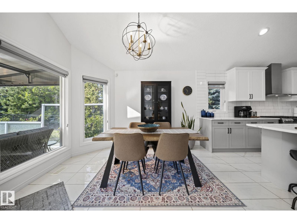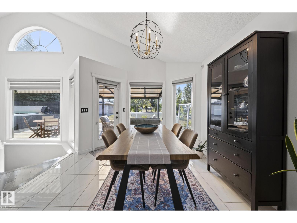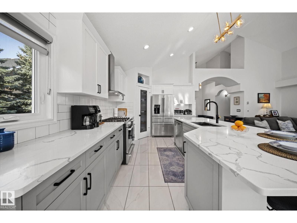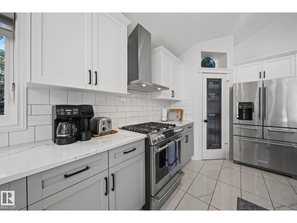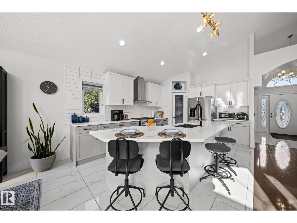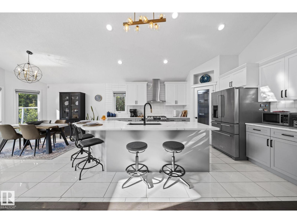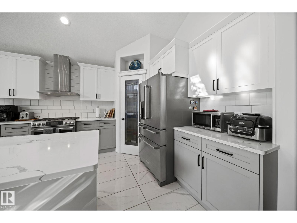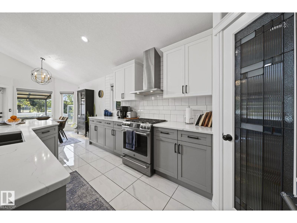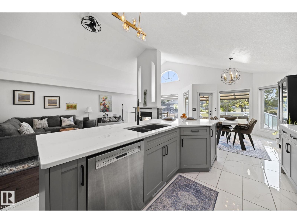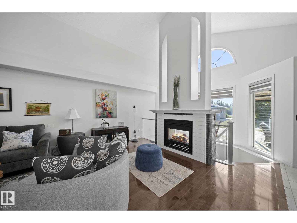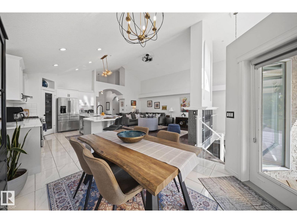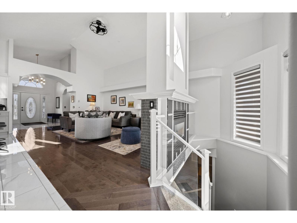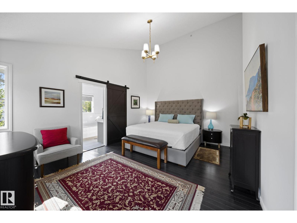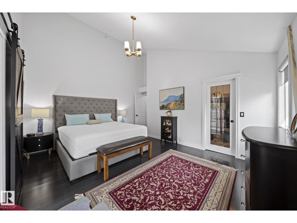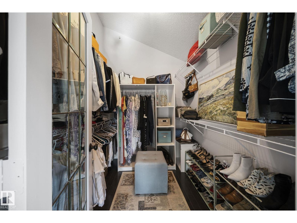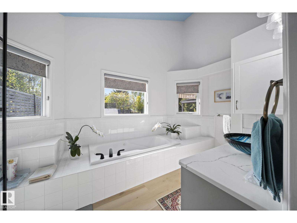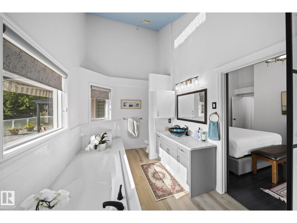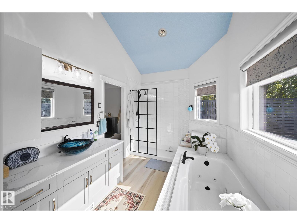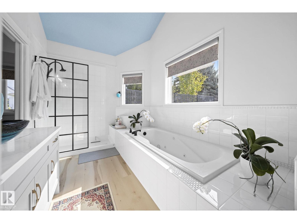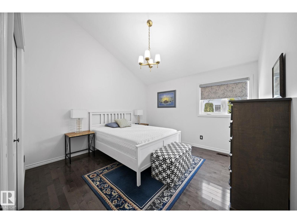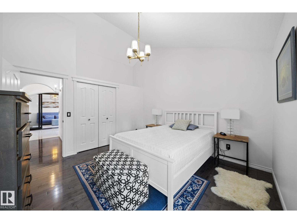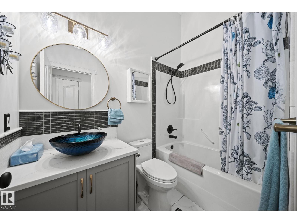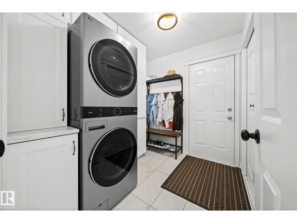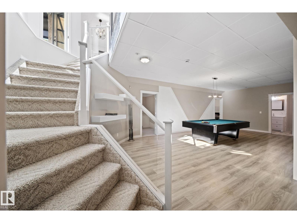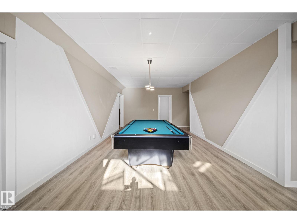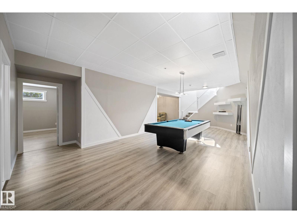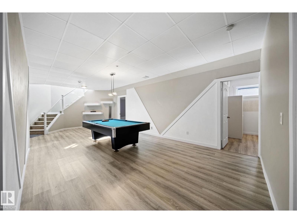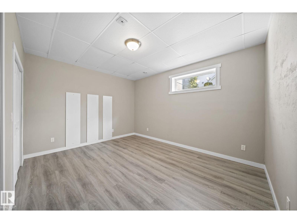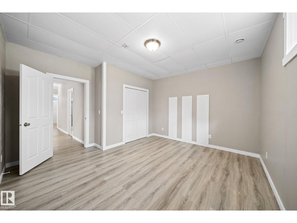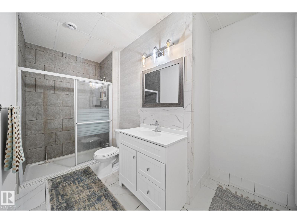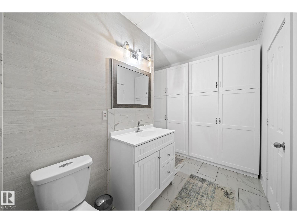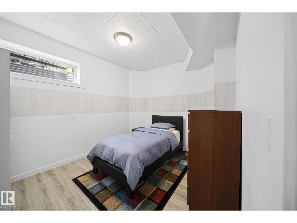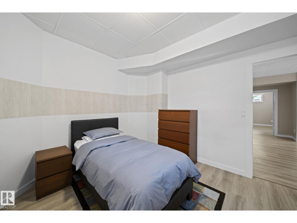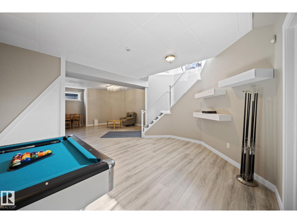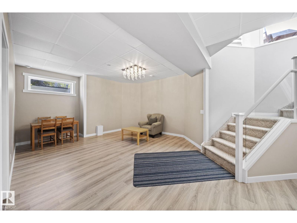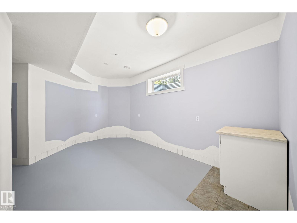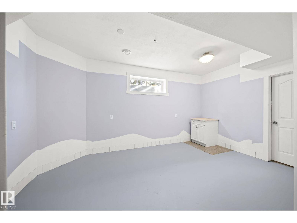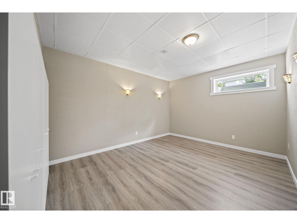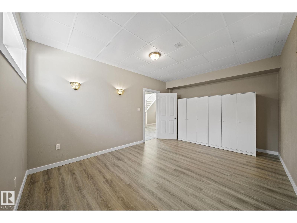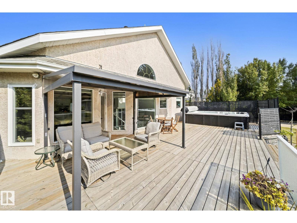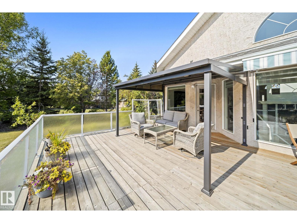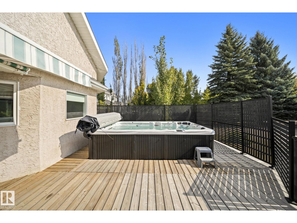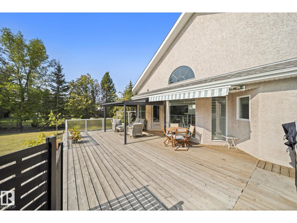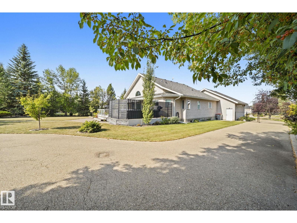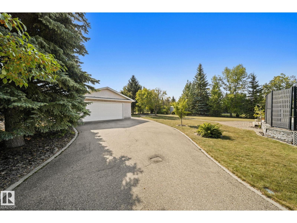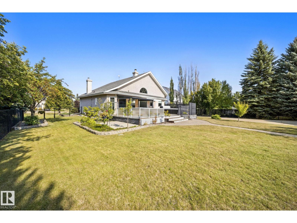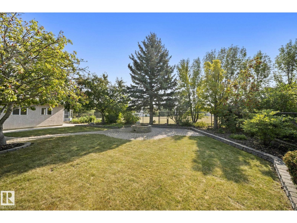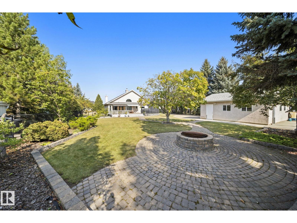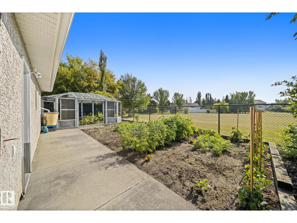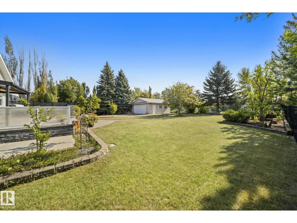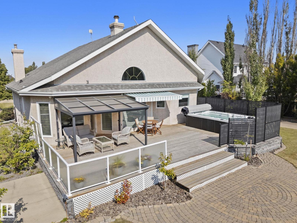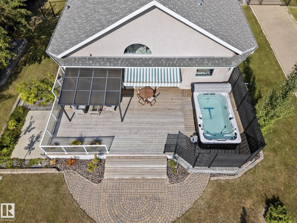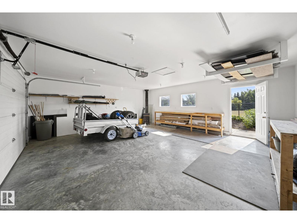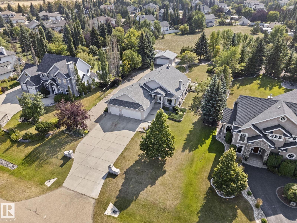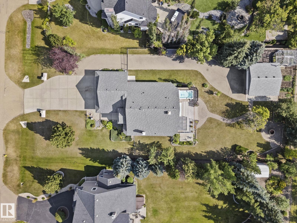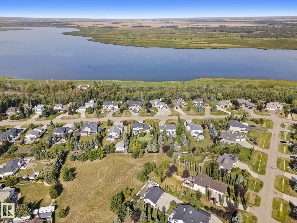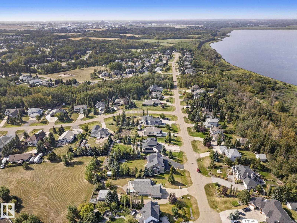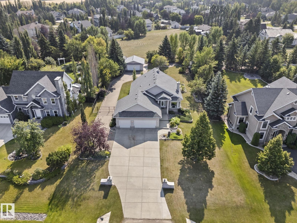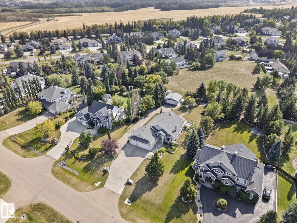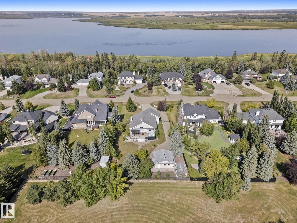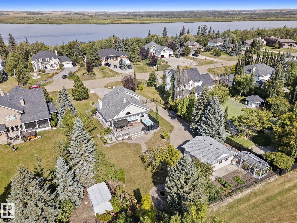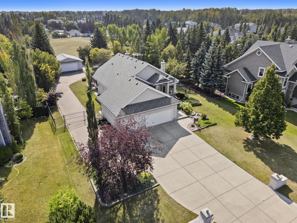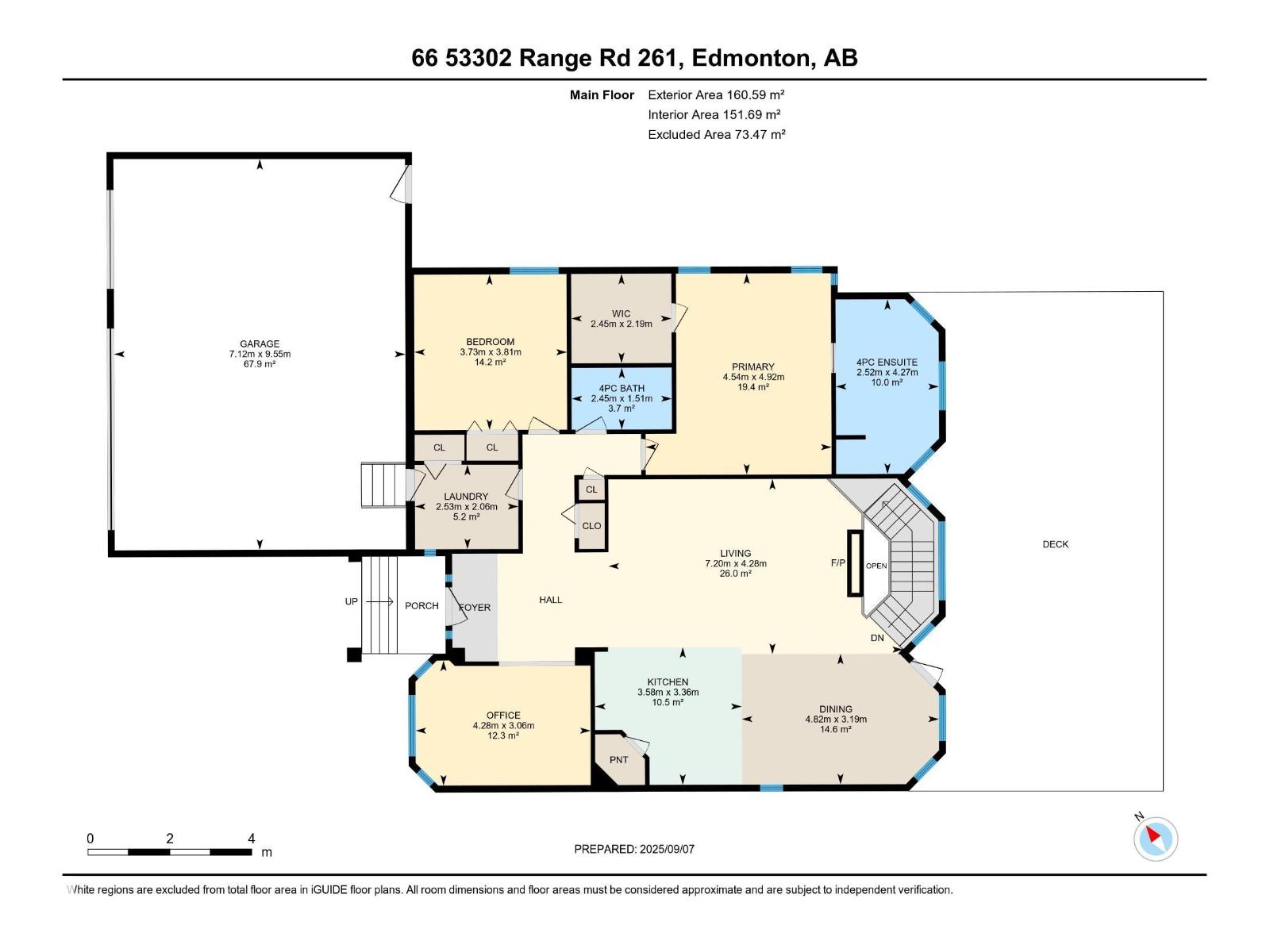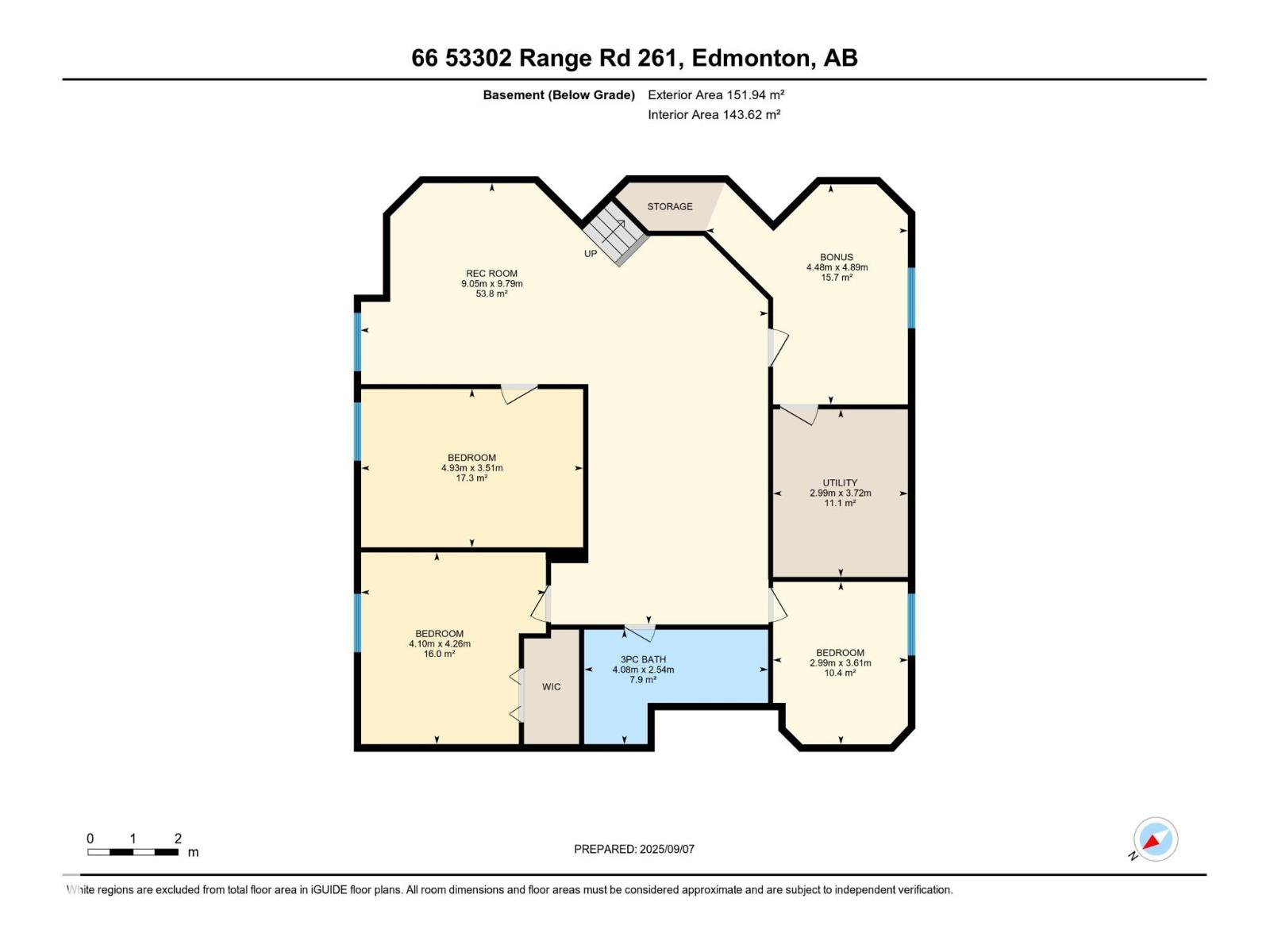5 Bedroom
3 Bathroom
1,729 ft2
Bungalow
Forced Air
$1,108,000
IF ONLY THE FINEST IN LUXURY WILL DO, THIS HOME IS FOR YOU! This COMPLETELY RENOVATED executive home, sits on a pristine 0.5 acre lot, mere moments from Edmonton. Situated in the highly desirable area of Lakeshore Estates, you will love being within a short distance to both nature & city. Offering the perfect blend of luxury, space & functionality, this exceptional property features 5 spacious bedrooms, 3 modern bathrooms & the rare combination of a triple attached garage & double detached garage - both heated! Inside the home has been completely transformed with high-end features at every turn, such as: QUARTZ COUNTERTOPS, GLEAMING HARDWOOD FLOORS, SOARING VAULTED CEILINGS, LUXURIOUS DOUBLE-SIDED FIREPLACE & SO MUCH MORE! The airy basement contains a large family-room area, which is complimented by 9ft ceilings. The backyard is a nature-lovers paradise, w/ a huge deck w/ awnings, hot tub, gardens, firepit & RV storage. Located mere moments from BIG LAKE, you won't want to miss out on this one! (id:62055)
Property Details
|
MLS® Number
|
E4456646 |
|
Property Type
|
Single Family |
|
Neigbourhood
|
Lakeshore Estates |
|
Amenities Near By
|
Playground |
|
Features
|
Private Setting, Flat Site, No Back Lane, Park/reserve, No Animal Home, No Smoking Home |
|
Structure
|
Deck, Fire Pit |
Building
|
Bathroom Total
|
3 |
|
Bedrooms Total
|
5 |
|
Amenities
|
Ceiling - 9ft, Vinyl Windows |
|
Appliances
|
Dishwasher, Dryer, Fan, Garage Door Opener Remote(s), Garage Door Opener, Microwave, Refrigerator, Gas Stove(s), Central Vacuum, Washer, Window Coverings, See Remarks |
|
Architectural Style
|
Bungalow |
|
Basement Development
|
Finished |
|
Basement Type
|
Full (finished) |
|
Ceiling Type
|
Vaulted |
|
Constructed Date
|
1999 |
|
Construction Style Attachment
|
Detached |
|
Fire Protection
|
Sprinkler System-fire |
|
Heating Type
|
Forced Air |
|
Stories Total
|
1 |
|
Size Interior
|
1,729 Ft2 |
|
Type
|
House |
Parking
|
Detached Garage
|
|
|
Heated Garage
|
|
|
Attached Garage
|
|
Land
|
Acreage
|
No |
|
Fence Type
|
Fence |
|
Land Amenities
|
Playground |
|
Size Irregular
|
0.5 |
|
Size Total
|
0.5 Ac |
|
Size Total Text
|
0.5 Ac |
Rooms
| Level |
Type |
Length |
Width |
Dimensions |
|
Basement |
Bedroom 3 |
4.93 m |
3.51 m |
4.93 m x 3.51 m |
|
Basement |
Bedroom 4 |
4.1 m |
4.26 m |
4.1 m x 4.26 m |
|
Basement |
Recreation Room |
9.05 m |
9.79 m |
9.05 m x 9.79 m |
|
Basement |
Bedroom 5 |
2.99 m |
3.61 m |
2.99 m x 3.61 m |
|
Main Level |
Living Room |
7.2 m |
4.28 m |
7.2 m x 4.28 m |
|
Main Level |
Dining Room |
4.82 m |
3.19 m |
4.82 m x 3.19 m |
|
Main Level |
Kitchen |
3.58 m |
3.36 m |
3.58 m x 3.36 m |
|
Main Level |
Primary Bedroom |
4.54 m |
4.92 m |
4.54 m x 4.92 m |
|
Main Level |
Bedroom 2 |
3.73 m |
3.81 m |
3.73 m x 3.81 m |
|
Main Level |
Office |
4.28 m |
3.06 m |
4.28 m x 3.06 m |
|
Main Level |
Laundry Room |
2.53 m |
2.06 m |
2.53 m x 2.06 m |


