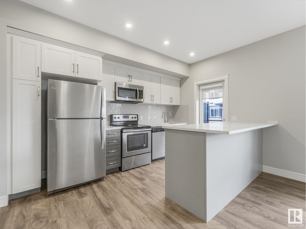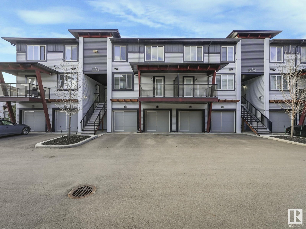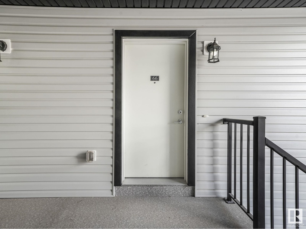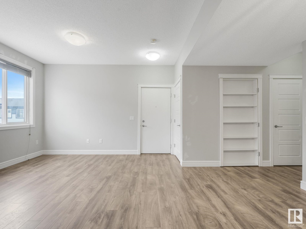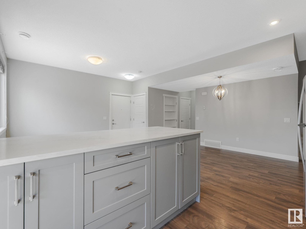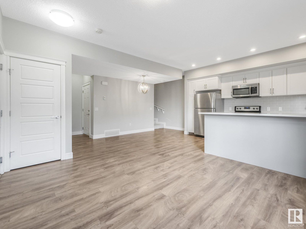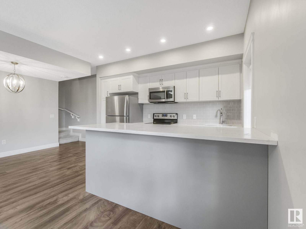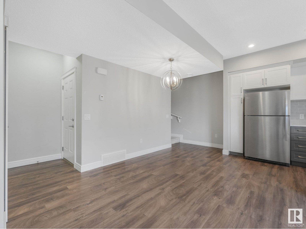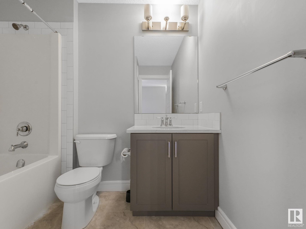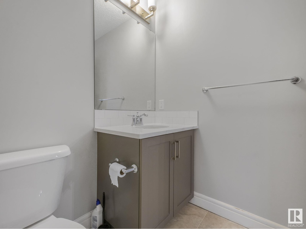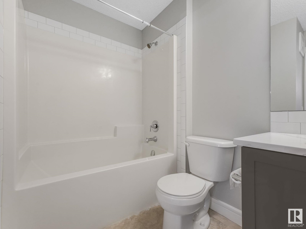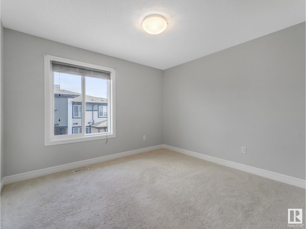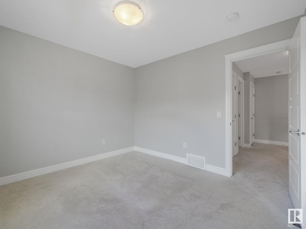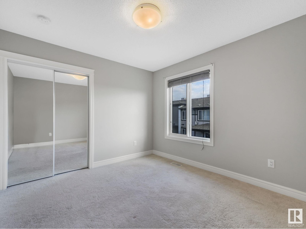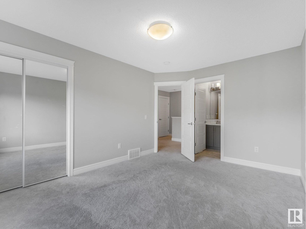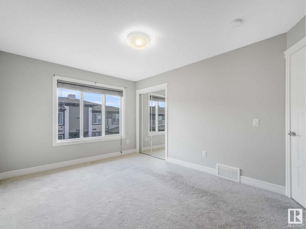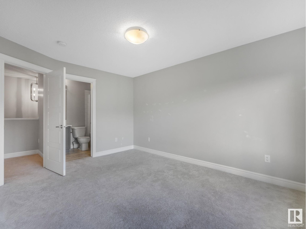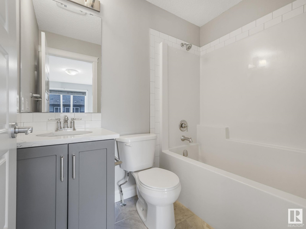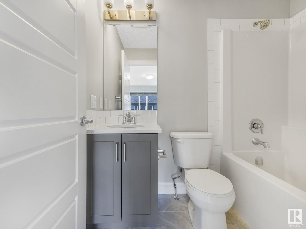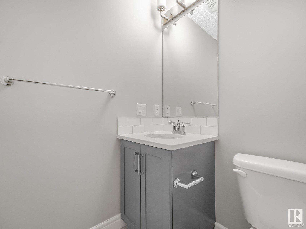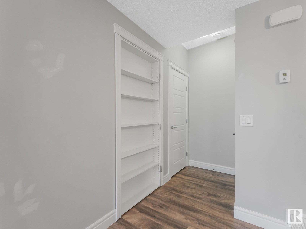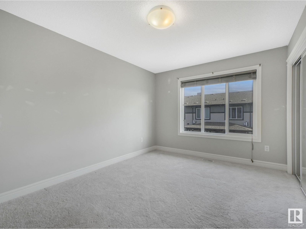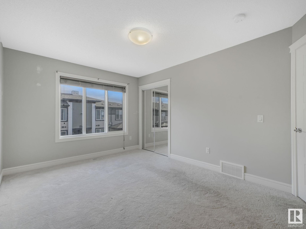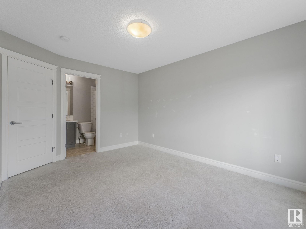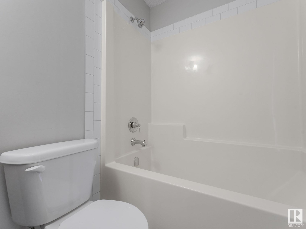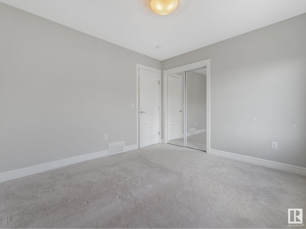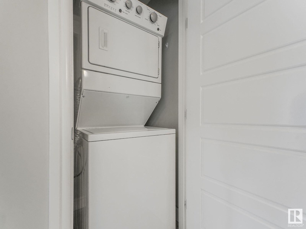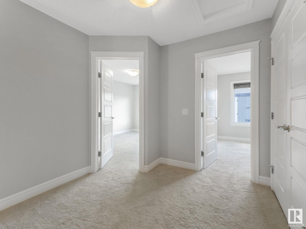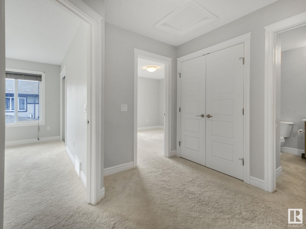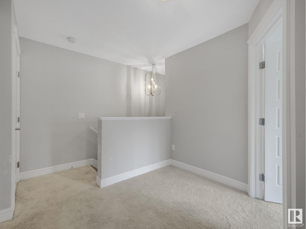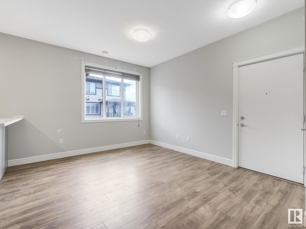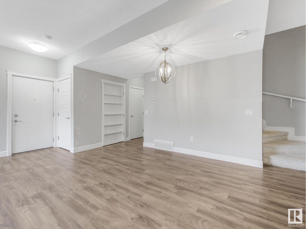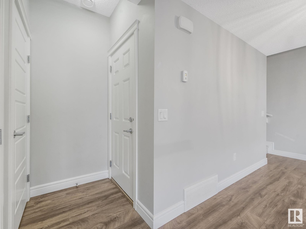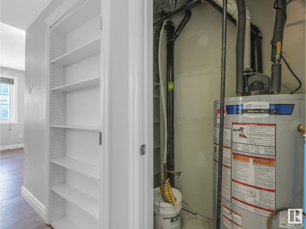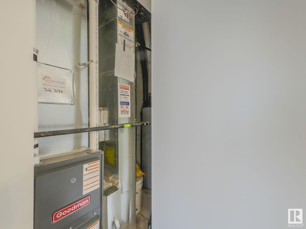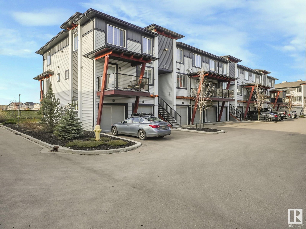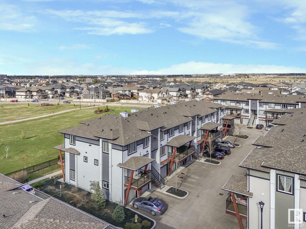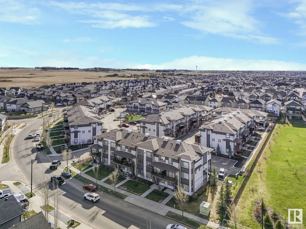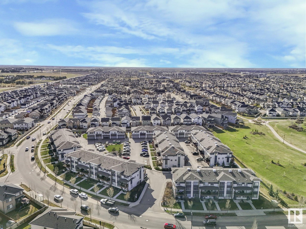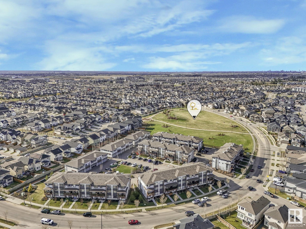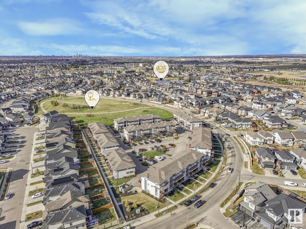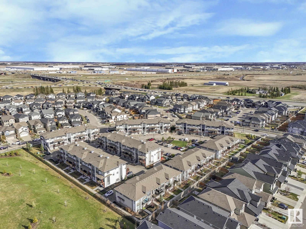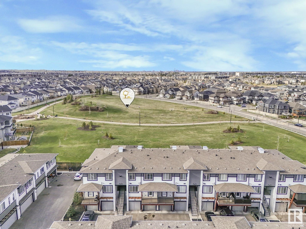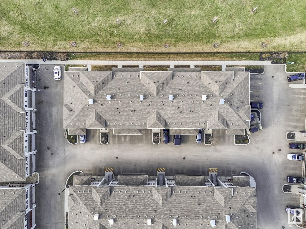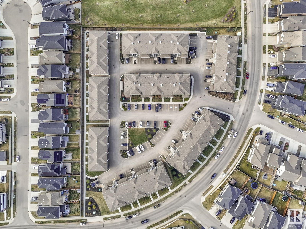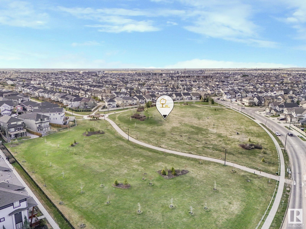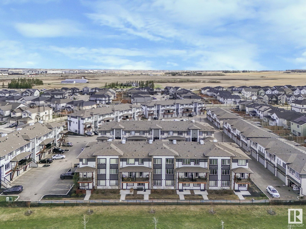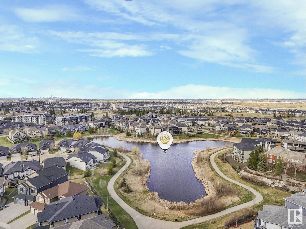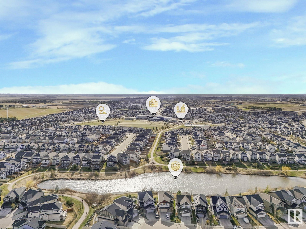#66 446 Allard Bv Sw Edmonton, Alberta T6W 3S7
$289,900Maintenance, Exterior Maintenance, Insurance, Landscaping, Property Management, Other, See Remarks
$278.43 Monthly
Maintenance, Exterior Maintenance, Insurance, Landscaping, Property Management, Other, See Remarks
$278.43 Monthly#66, 446 Allard Blvd SW is a stylish 2-bedroom, 2-bath townhouse perfect for first-time buyers or savvy investors. The open-concept design is bright and welcoming, featuring a modern kitchen with stainless steel appliances, ample cabinetry, and a spacious island, ideal for casual meals or entertaining. Natural light fills the main living area, while upstairs offers two generously sized bedrooms, including a primary suite with its own ensuite. Set in the vibrant and growing community of Allard, you're minutes from grocery stores, restaurants, playgrounds, a recreation center, walking trails, and Edmonton’s newest high school. With quick access to QEII, you're only 12 minutes from the airport and the Premium Outlet Collection Mall. Low condo fees, excellent access to amenities, and a prime location make this a standout opportunity for investors, singles, and young families alike. (id:62055)
Property Details
| MLS® Number | E4451103 |
| Property Type | Single Family |
| Neigbourhood | Allard |
| Amenities Near By | Airport, Park, Golf Course, Playground, Public Transit, Schools, Shopping, Ski Hill |
Building
| Bathroom Total | 2 |
| Bedrooms Total | 2 |
| Appliances | Dishwasher, Garage Door Opener, Microwave Range Hood Combo, Refrigerator, Washer/dryer Stack-up, Stove |
| Basement Type | None |
| Constructed Date | 2018 |
| Construction Style Attachment | Attached |
| Fire Protection | Smoke Detectors |
| Heating Type | Forced Air |
| Stories Total | 2 |
| Size Interior | 1,093 Ft2 |
| Type | Row / Townhouse |
Parking
| Attached Garage |
Land
| Acreage | No |
| Land Amenities | Airport, Park, Golf Course, Playground, Public Transit, Schools, Shopping, Ski Hill |
| Size Irregular | 152.71 |
| Size Total | 152.71 M2 |
| Size Total Text | 152.71 M2 |
Rooms
| Level | Type | Length | Width | Dimensions |
|---|---|---|---|---|
| Upper Level | Living Room | 4 m | 3.36 m | 4 m x 3.36 m |
| Upper Level | Dining Room | 1.75 m | 5.07 m | 1.75 m x 5.07 m |
| Upper Level | Kitchen | 4.03 m | 2.78 m | 4.03 m x 2.78 m |
| Upper Level | Primary Bedroom | 3.16 m | 4.27 m | 3.16 m x 4.27 m |
| Upper Level | Bedroom 2 | 3.41 m | 3.18 m | 3.41 m x 3.18 m |
Contact Us
Contact us for more information


