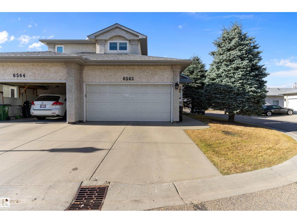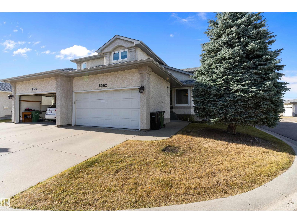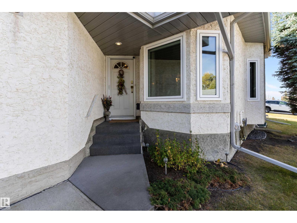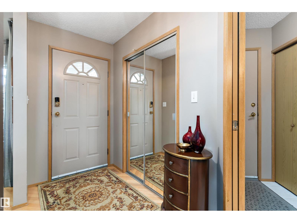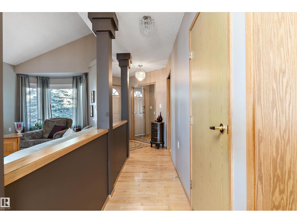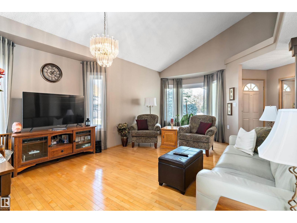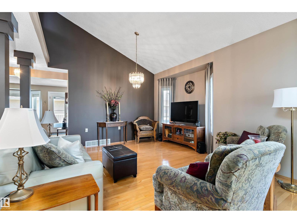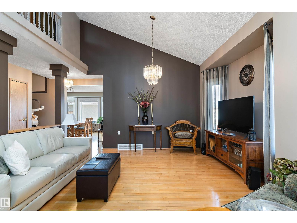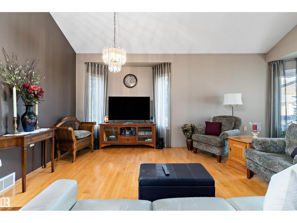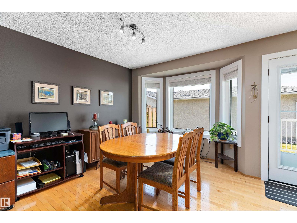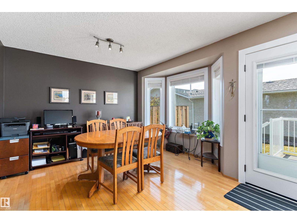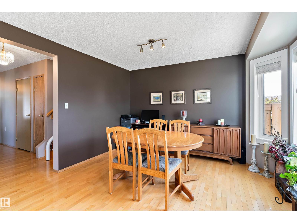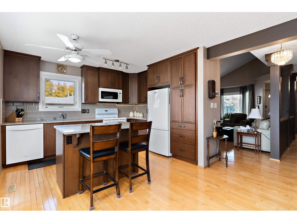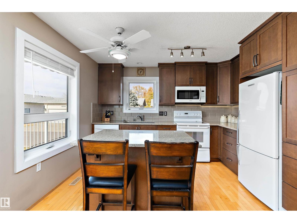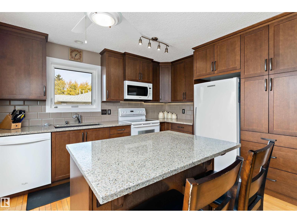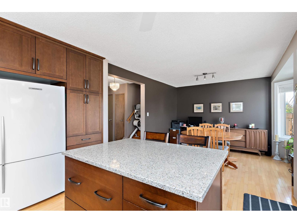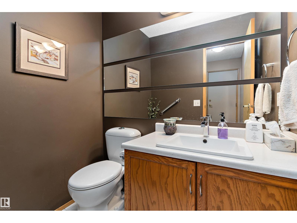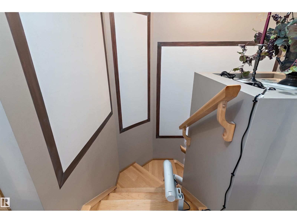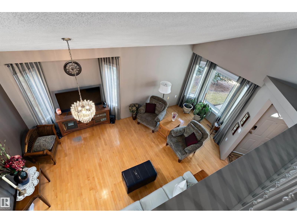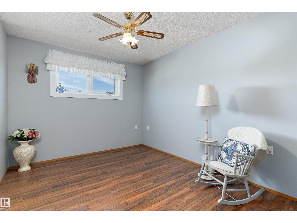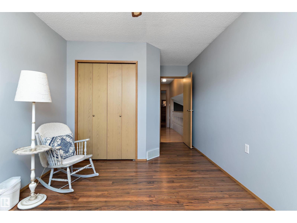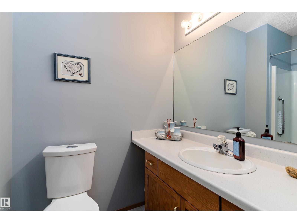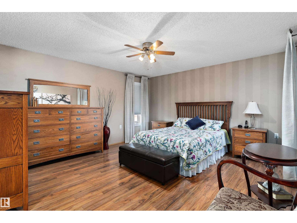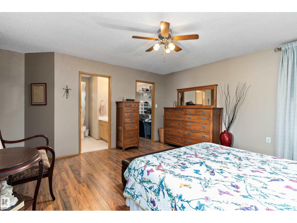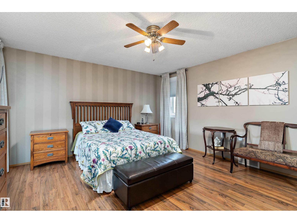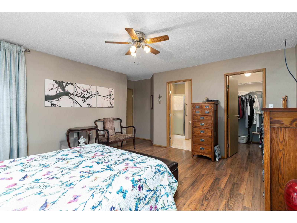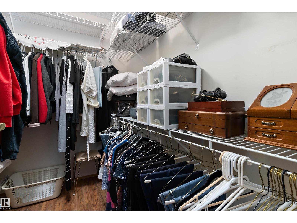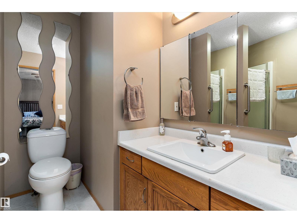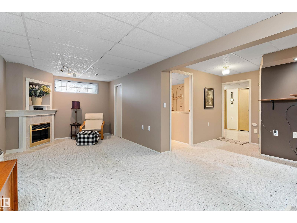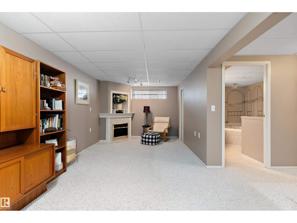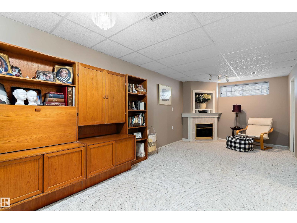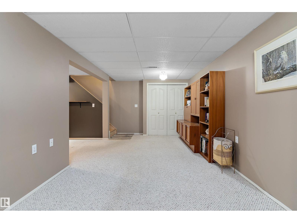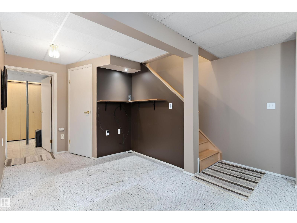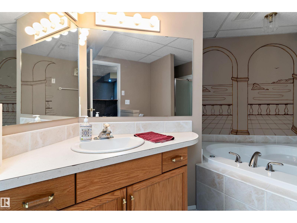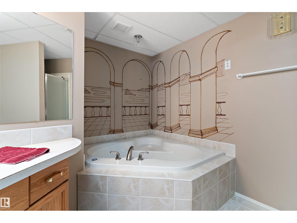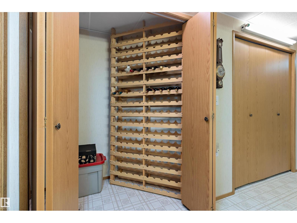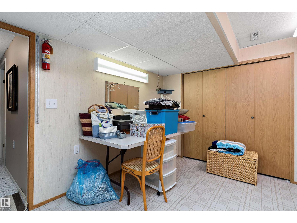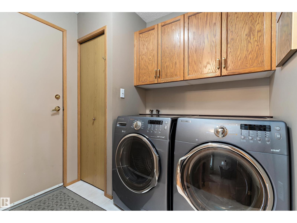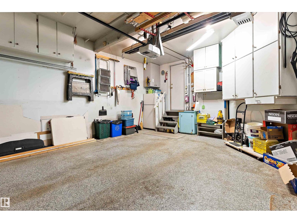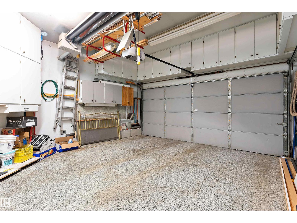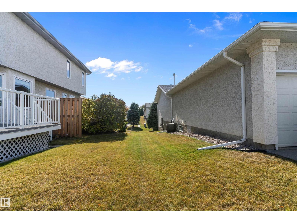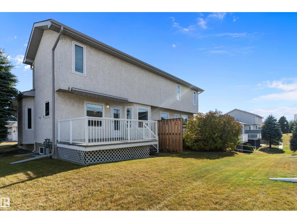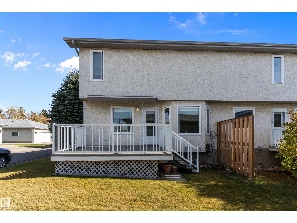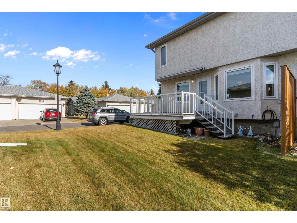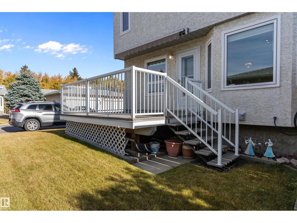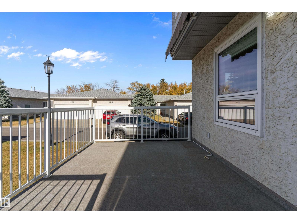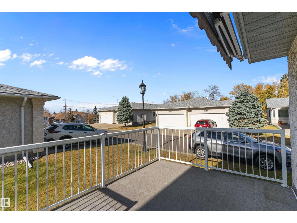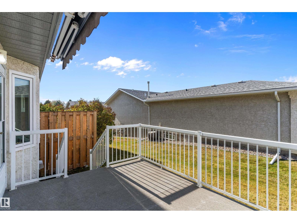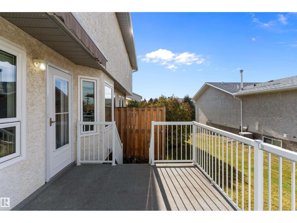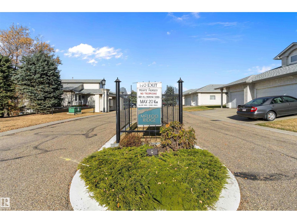6562 158 Av Nw Edmonton, Alberta T5Y 2S7
$359,900Maintenance, Exterior Maintenance, Insurance, Landscaping, Other, See Remarks
$434.70 Monthly
Maintenance, Exterior Maintenance, Insurance, Landscaping, Other, See Remarks
$434.70 MonthlyADULT LIVING (55+) AT ITS FINEST in North Edmonton! This 2 Bedroom, 4 Bath, 2 Story Half Duplex Condo is situated in the Beautiful McLeod Ridge Community within Matt Berry Area. You will be greeted by a home that you know right away has been immaculately maintained! When you walk into this home you will be impressed with the open airy feeling with the spacious living/dining room with vaulted ceilings. The updated kitchen has plenty of cabinet space including pot drawers, center island, granite counter tops and a good sized eating area. Upstairs is a large primary bedroom with a walk in closet and ensuite. Completing the upstairs is another bedroom and 4 piece bathroom. The basement is fully finished with a rec room area, bathroom with jacuzzi tub, den/ flex area and plenty of storage space. Park you vehicle in the double attached garage. Upgrades include windows 2022 and shingles 2018 and furnace 2017. This could be the place you have been looking for. Hurry before is SOLD! (id:62055)
Property Details
| MLS® Number | E4462541 |
| Property Type | Single Family |
| Neigbourhood | Matt Berry |
| Amenities Near By | Public Transit, Shopping |
| Features | See Remarks, Paved Lane, No Back Lane |
Building
| Bathroom Total | 4 |
| Bedrooms Total | 2 |
| Appliances | Dishwasher, Dryer, Garage Door Opener Remote(s), Garage Door Opener, Microwave Range Hood Combo, Refrigerator, Stove, Central Vacuum, Washer, Window Coverings |
| Basement Development | Finished |
| Basement Type | Full (finished) |
| Constructed Date | 1992 |
| Construction Style Attachment | Semi-detached |
| Half Bath Total | 1 |
| Heating Type | Forced Air |
| Stories Total | 2 |
| Size Interior | 1,552 Ft2 |
| Type | Duplex |
Parking
| Attached Garage |
Land
| Acreage | No |
| Land Amenities | Public Transit, Shopping |
| Size Irregular | 337 |
| Size Total | 337 M2 |
| Size Total Text | 337 M2 |
Rooms
| Level | Type | Length | Width | Dimensions |
|---|---|---|---|---|
| Basement | Den | 4.78 m | 2.49 m | 4.78 m x 2.49 m |
| Basement | Recreation Room | 6.79 m | 5.86 m | 6.79 m x 5.86 m |
| Main Level | Living Room | 6.07 m | 4.03 m | 6.07 m x 4.03 m |
| Main Level | Dining Room | 3.72 m | 2.92 m | 3.72 m x 2.92 m |
| Main Level | Kitchen | 3.9 m | 3.23 m | 3.9 m x 3.23 m |
| Main Level | Laundry Room | 2.3 m | 1.86 m | 2.3 m x 1.86 m |
| Upper Level | Primary Bedroom | 4.93 m | 4.58 m | 4.93 m x 4.58 m |
| Upper Level | Bedroom 2 | 5.22 m | 2.96 m | 5.22 m x 2.96 m |
Contact Us
Contact us for more information


