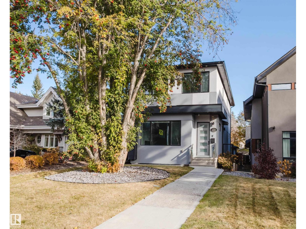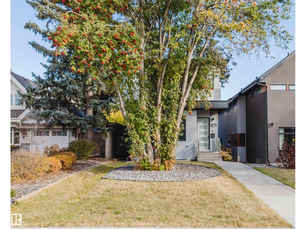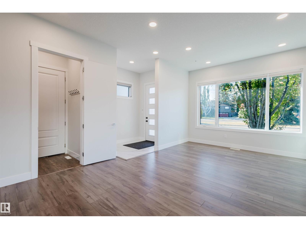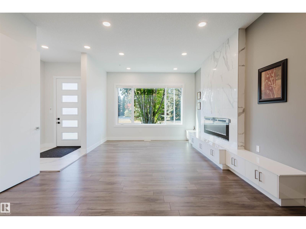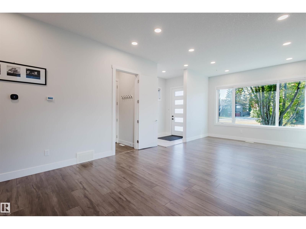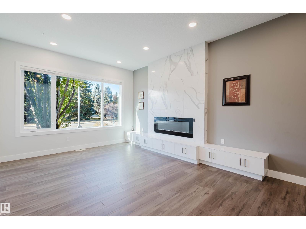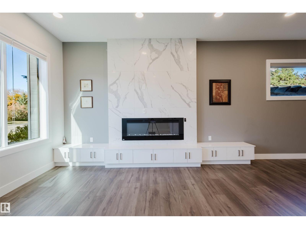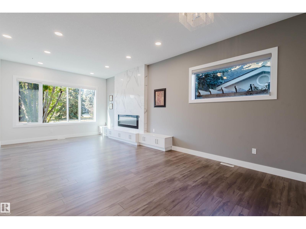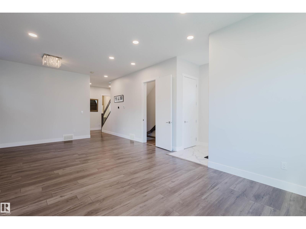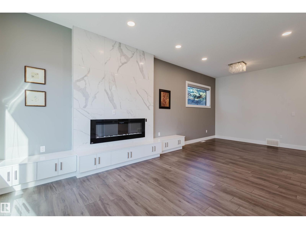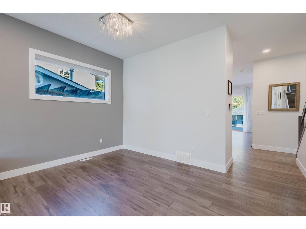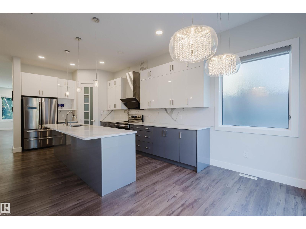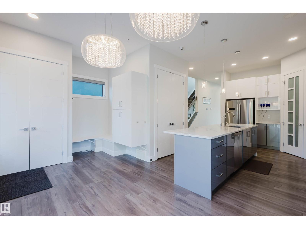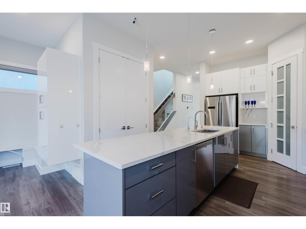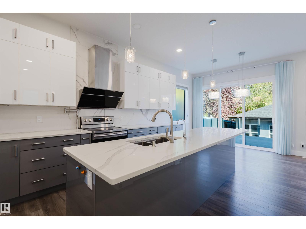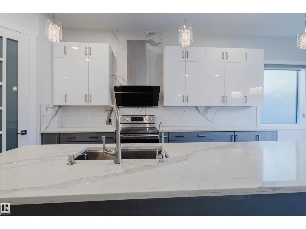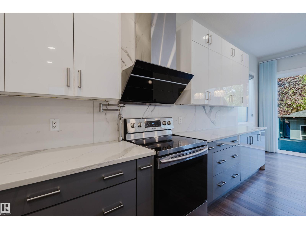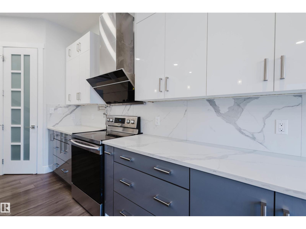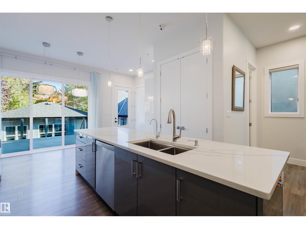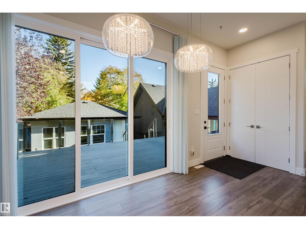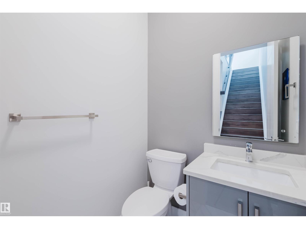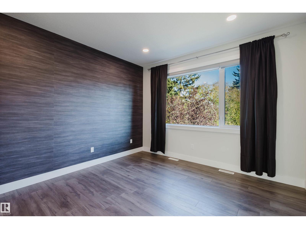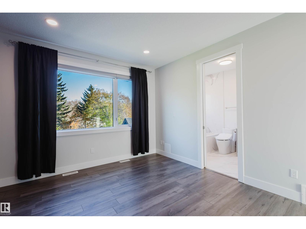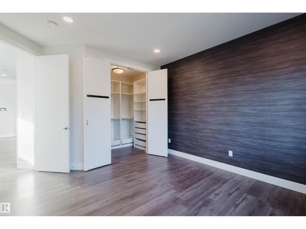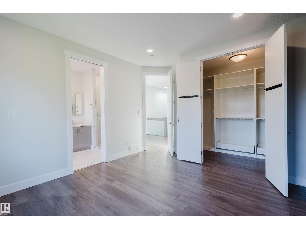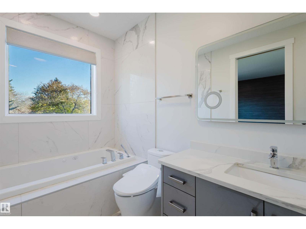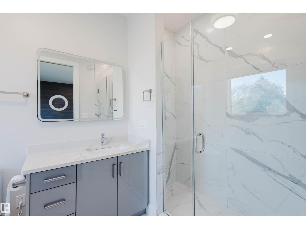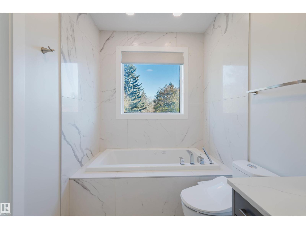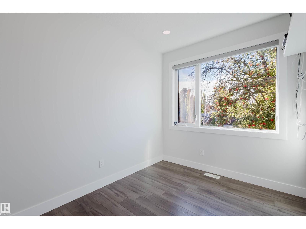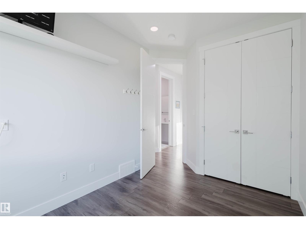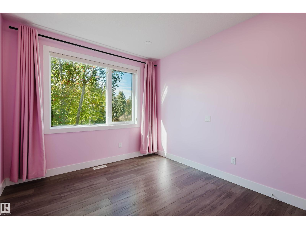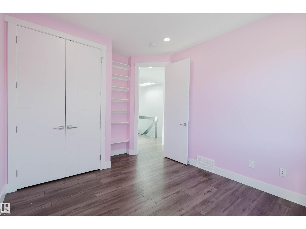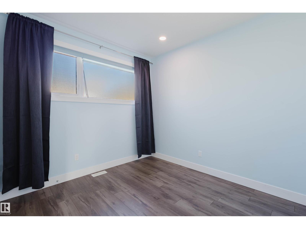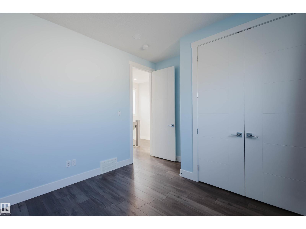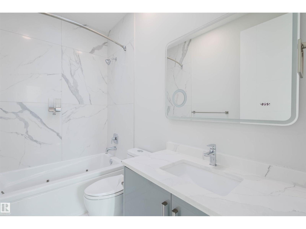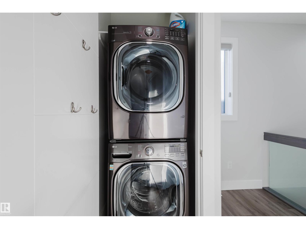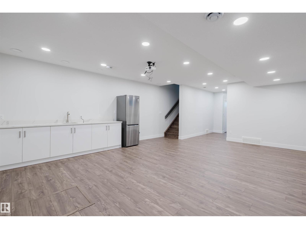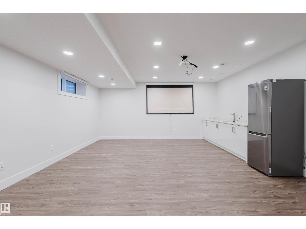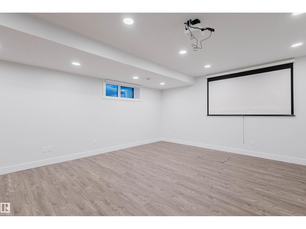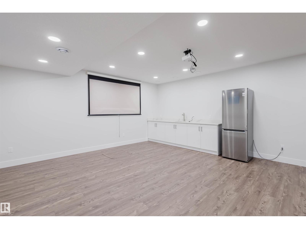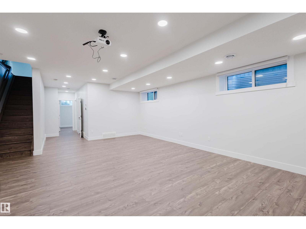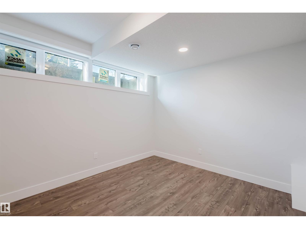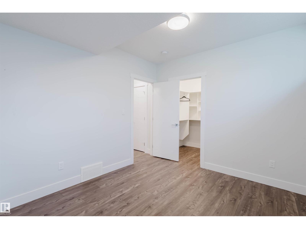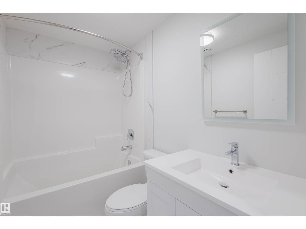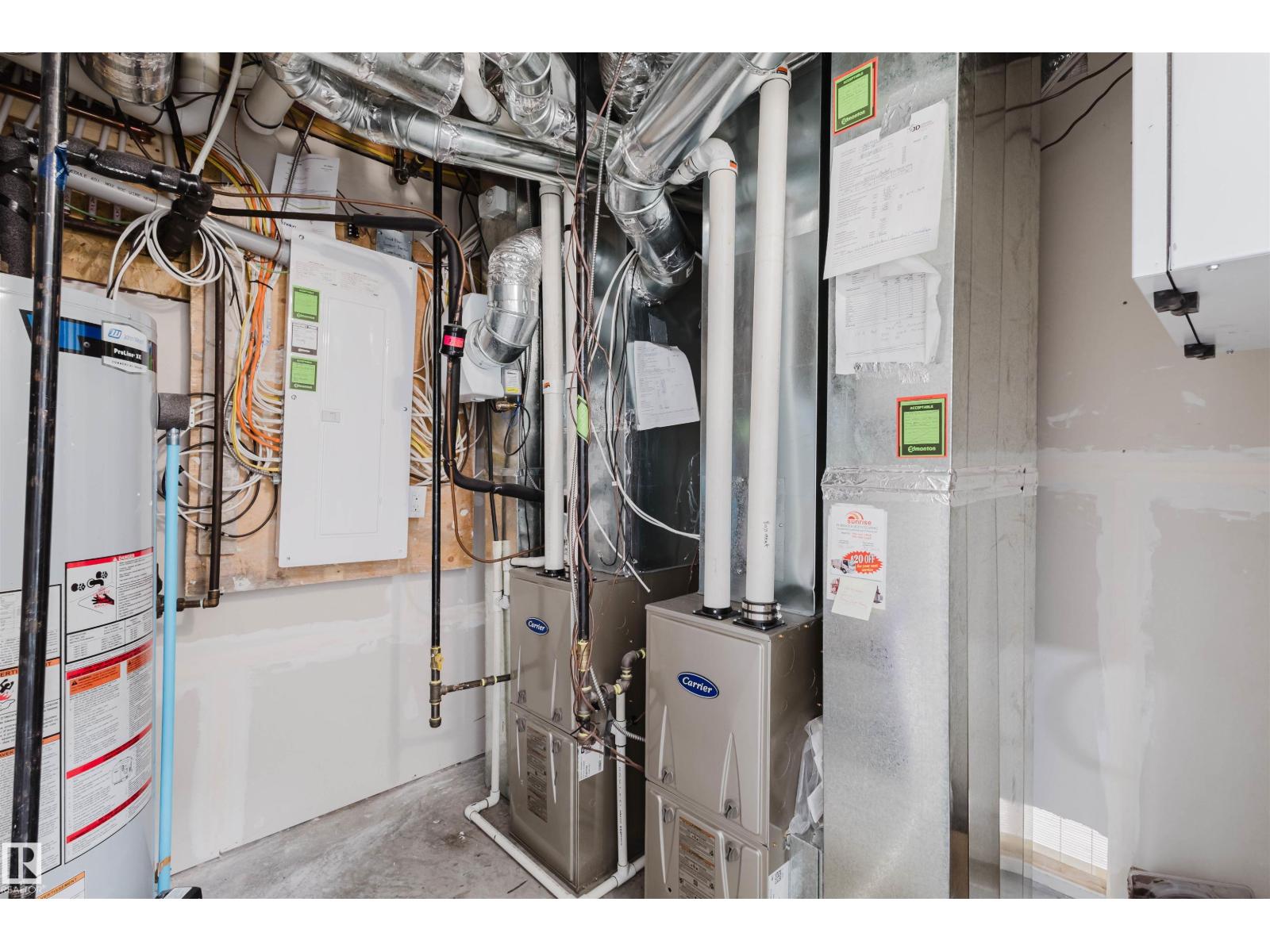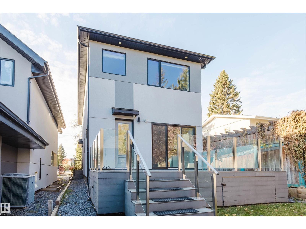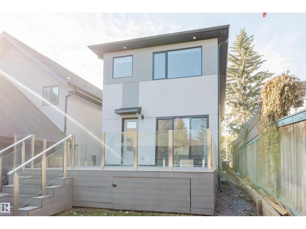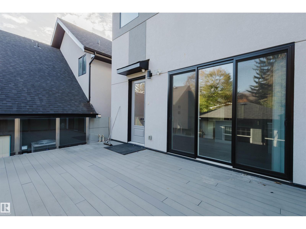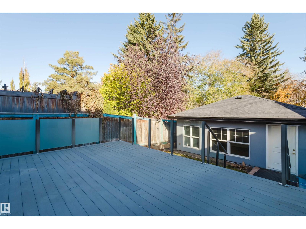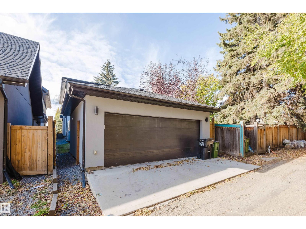5 Bedroom
4 Bathroom
2,029 ft2
Central Air Conditioning
Forced Air
$968,800
Modern living in Grandview Heights! WALKING DISTANCE TO TOP-RANKED Grandview Heights School (Gr. 1-9)! & right across from GREENSPACE, this air conditioned custom built 2 storey home boasts 2,028 sqft, 5 bedrooms & 3.5 baths. Open concept main floor features 10’ ceiling & tile & vinyl plank flooring throughout;West facing living room overlooking greenspace. Modern kitchen boasts two tone cabinets, quartz ctps, high end SS appliances, large island & corner pantry. Upstairs features 9’ ceiling, 4 bdrm, laundry rm & 2 SKYLIGHTS. Primary has a large W/I closet and a retreat w/ a luxury 4 pc ensuite featuring a Jacuzzi soaker tub & customer shower. F/F basement has a legal suite potential with separate entrance, separate furnace/HRV, a large entertainment room, a 5 bedroom & a fully bath.Fully fenced & landscaped PRIVATE back yard has 13’X20’ maintenance free deck & oversized 20X22 garage.Grandview Heights is a wonderful community to live in w/ great access to trails/River Valley/UofA. (id:62055)
Open House
This property has open houses!
Starts at:
2:00 pm
Ends at:
4:00 pm
Property Details
|
MLS® Number
|
E4462938 |
|
Property Type
|
Single Family |
|
Neigbourhood
|
Grandview Heights (Edmonton) |
|
Amenities Near By
|
Playground, Public Transit, Schools, Shopping |
|
Features
|
Flat Site, Lane, Exterior Walls- 2x6", Skylight |
|
Structure
|
Deck |
Building
|
Bathroom Total
|
4 |
|
Bedrooms Total
|
5 |
|
Amenities
|
Ceiling - 10ft, Ceiling - 9ft, Vinyl Windows |
|
Appliances
|
Dishwasher, Dryer, Garage Door Opener Remote(s), Garage Door Opener, Hood Fan, Refrigerator, Stove, Washer, Window Coverings |
|
Basement Development
|
Finished |
|
Basement Type
|
Full (finished) |
|
Constructed Date
|
2018 |
|
Construction Style Attachment
|
Detached |
|
Cooling Type
|
Central Air Conditioning |
|
Fire Protection
|
Smoke Detectors |
|
Half Bath Total
|
1 |
|
Heating Type
|
Forced Air |
|
Stories Total
|
2 |
|
Size Interior
|
2,029 Ft2 |
|
Type
|
House |
Parking
Land
|
Acreage
|
No |
|
Fence Type
|
Fence |
|
Land Amenities
|
Playground, Public Transit, Schools, Shopping |
Rooms
| Level |
Type |
Length |
Width |
Dimensions |
|
Basement |
Bedroom 5 |
|
|
Measurements not available |
|
Basement |
Media |
|
|
Measurements not available |
|
Main Level |
Living Room |
|
|
Measurements not available |
|
Main Level |
Dining Room |
|
|
Measurements not available |
|
Main Level |
Kitchen |
|
|
Measurements not available |
|
Upper Level |
Primary Bedroom |
|
|
Measurements not available |
|
Upper Level |
Bedroom 2 |
|
|
Measurements not available |
|
Upper Level |
Bedroom 3 |
|
|
Measurements not available |
|
Upper Level |
Bedroom 4 |
|
|
Measurements not available |


