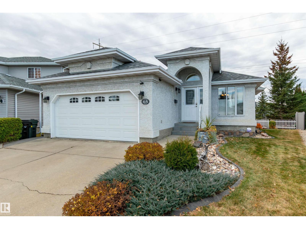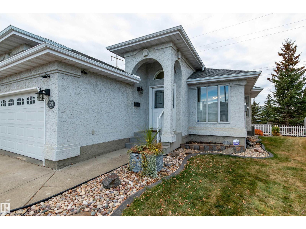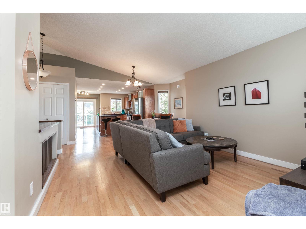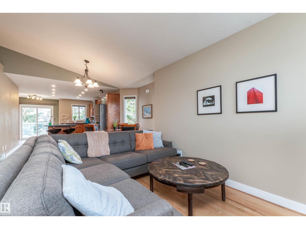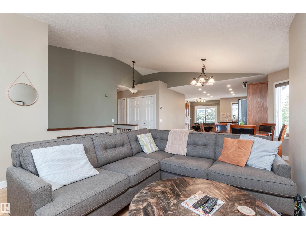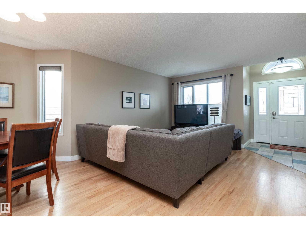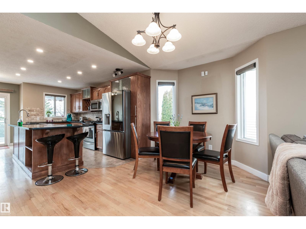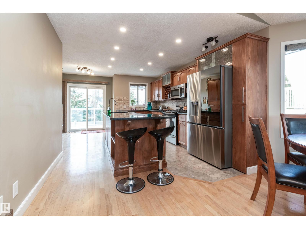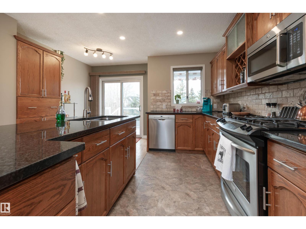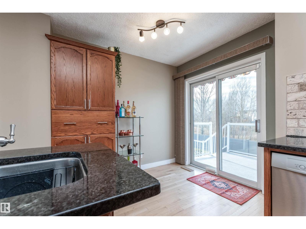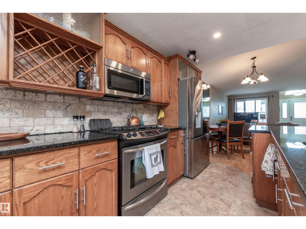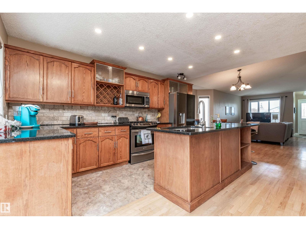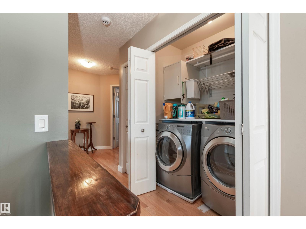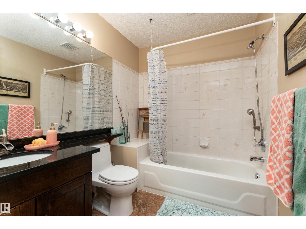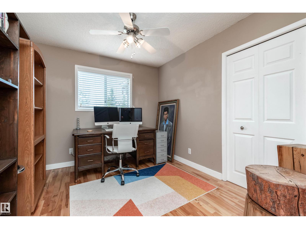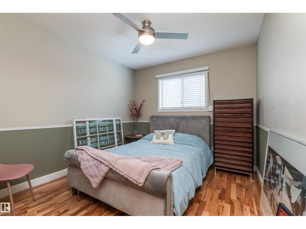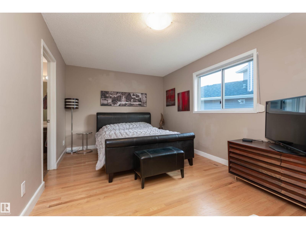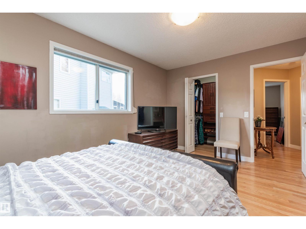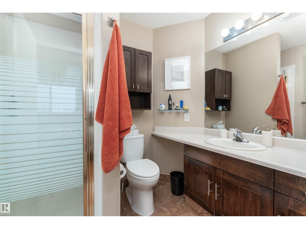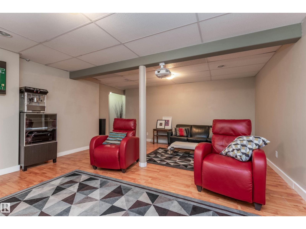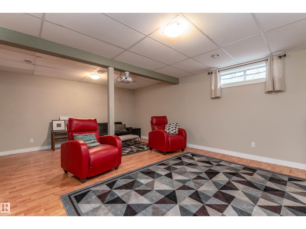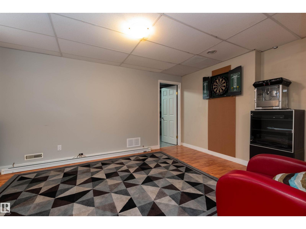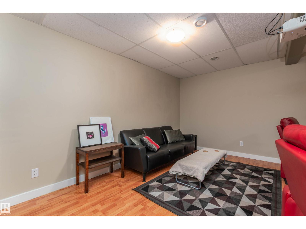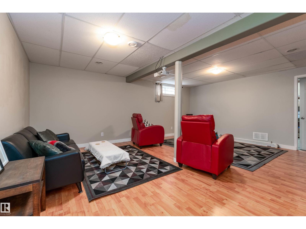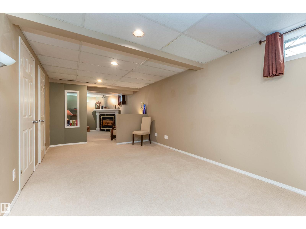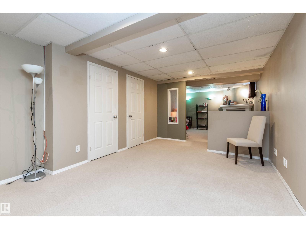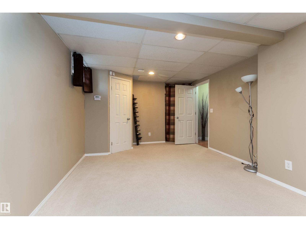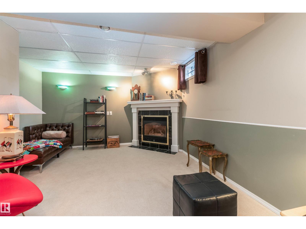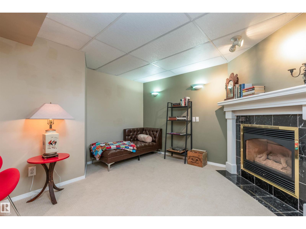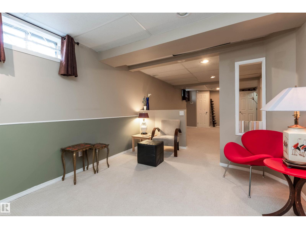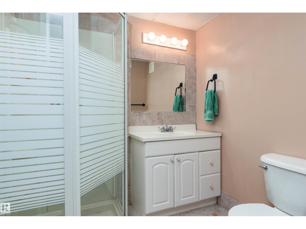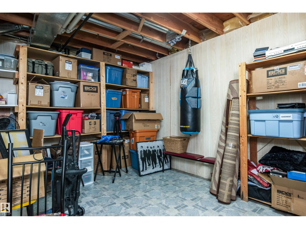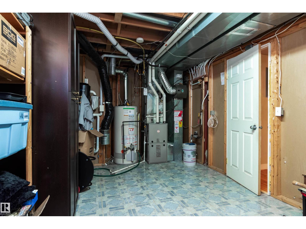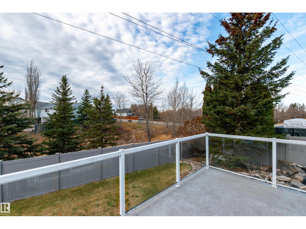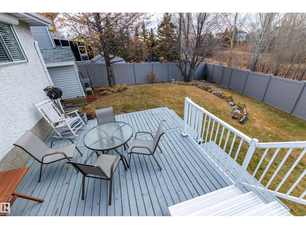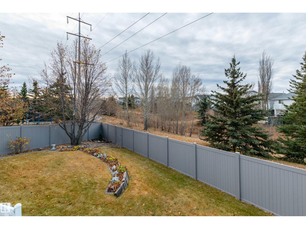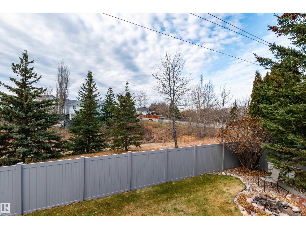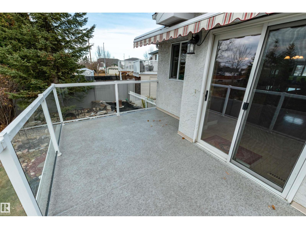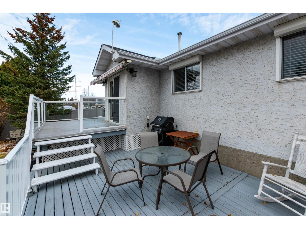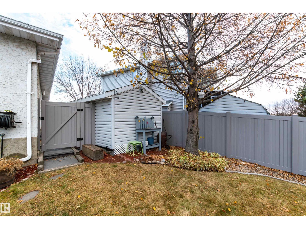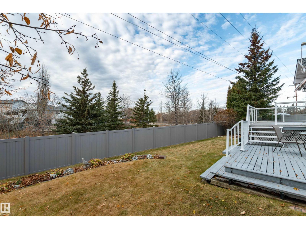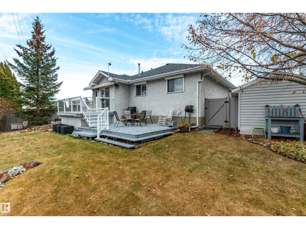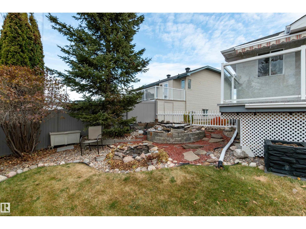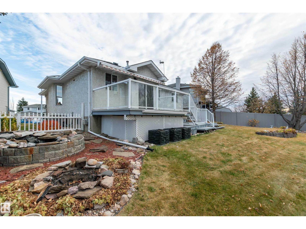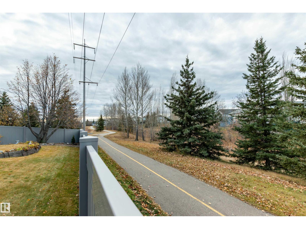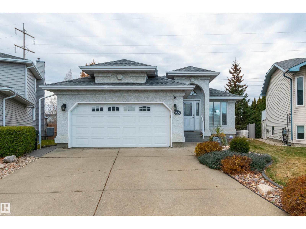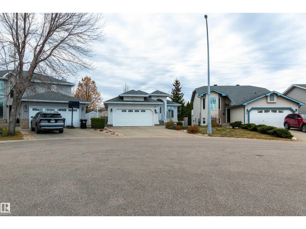3 Bedroom
3 Bathroom
1,271 ft2
Bungalow
Fireplace
Central Air Conditioning
Forced Air
$581,707
BEAUTIFUL BUNGALOW BACKING ONTO A GREEN SPACE WITH DIRECT ACCESS TO WALKING TRAILS! A rare opportunity in Sherwood Park! Situated on a huge PIE LOT in a treed back setting. Offering over 2000 square feet of total living space including a fully finished basement. Open and spacious front living room with adjacent dining area. Featuring a gorgeous kitchen with hardwood flooring, Granite countertops and stainless steel appliances. Direct access to the two-tiered deck and the beautiful SOUTHWEST FACING BACKYARD! There are 3 bedrooms on the main, laundry area, and a 4 piece bathroom. The Primary Bedroom has its own private 3 piece ensuite and walk-in closet. The basement offers a big family room with gas fireplace, 4th bedroom and a 3 piece bathroom. Newer shingles, central A/C, and a HEATED double attached garage. Great location close to schools, transit, parks and various restaurants and shopping. Won't last! Visit REALTOR® website for more information. (id:62055)
Property Details
|
MLS® Number
|
E4464970 |
|
Property Type
|
Single Family |
|
Neigbourhood
|
Davidson Creek |
|
Amenities Near By
|
Park, Playground, Public Transit, Schools, Shopping |
|
Features
|
Cul-de-sac |
|
Structure
|
Deck |
Building
|
Bathroom Total
|
3 |
|
Bedrooms Total
|
3 |
|
Appliances
|
Dishwasher, Dryer, Microwave Range Hood Combo, Refrigerator, Storage Shed, Gas Stove(s), Central Vacuum, Washer, Window Coverings, See Remarks |
|
Architectural Style
|
Bungalow |
|
Basement Development
|
Finished |
|
Basement Type
|
Full (finished) |
|
Constructed Date
|
1994 |
|
Construction Style Attachment
|
Detached |
|
Cooling Type
|
Central Air Conditioning |
|
Fireplace Fuel
|
Gas |
|
Fireplace Present
|
Yes |
|
Fireplace Type
|
Corner |
|
Heating Type
|
Forced Air |
|
Stories Total
|
1 |
|
Size Interior
|
1,271 Ft2 |
|
Type
|
House |
Parking
|
Attached Garage
|
|
|
Heated Garage
|
|
Land
|
Acreage
|
No |
|
Fence Type
|
Fence |
|
Land Amenities
|
Park, Playground, Public Transit, Schools, Shopping |
Rooms
| Level |
Type |
Length |
Width |
Dimensions |
|
Basement |
Family Room |
|
|
Measurements not available |
|
Basement |
Recreation Room |
|
|
Measurements not available |
|
Basement |
Storage |
|
|
Measurements not available |
|
Main Level |
Living Room |
|
|
Measurements not available |
|
Main Level |
Dining Room |
|
|
Measurements not available |
|
Main Level |
Kitchen |
|
|
Measurements not available |
|
Main Level |
Primary Bedroom |
|
|
Measurements not available |
|
Main Level |
Bedroom 2 |
|
|
Measurements not available |
|
Main Level |
Bedroom 3 |
|
|
Measurements not available |


