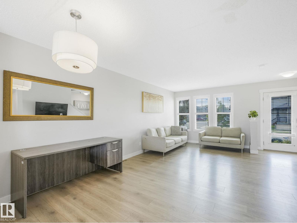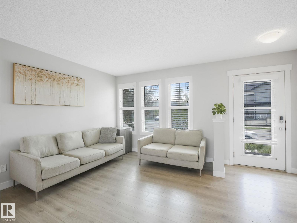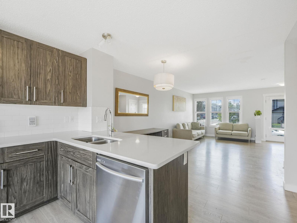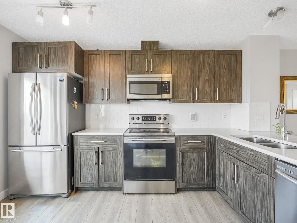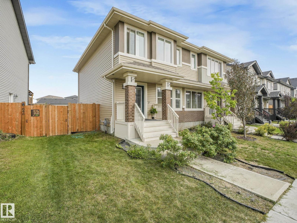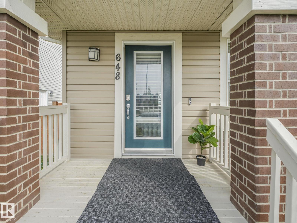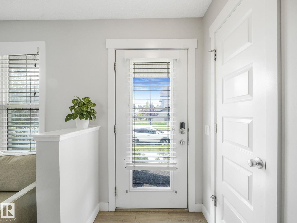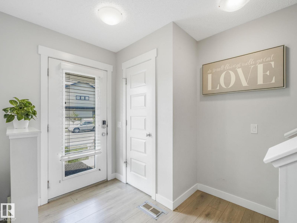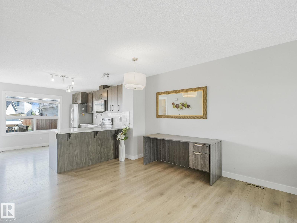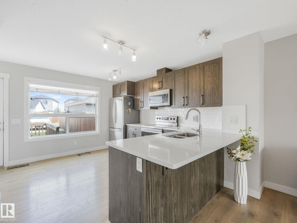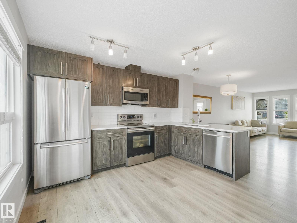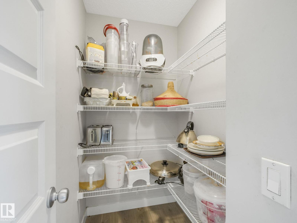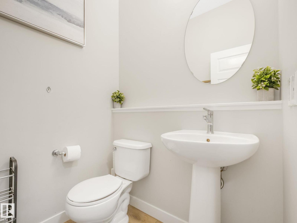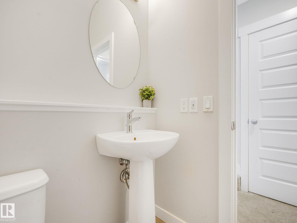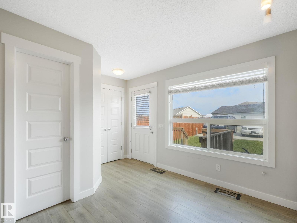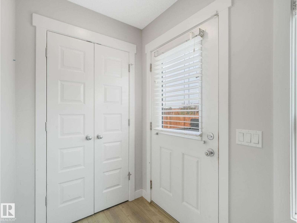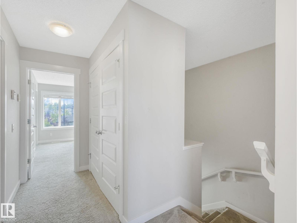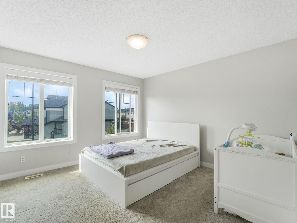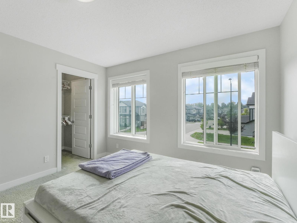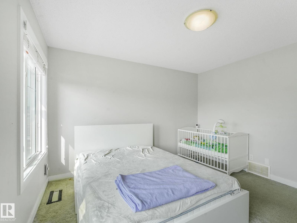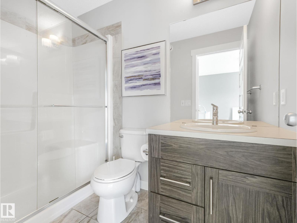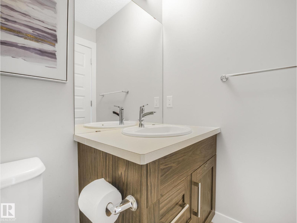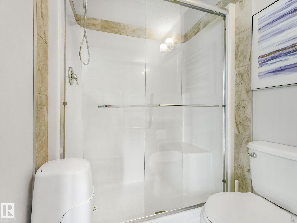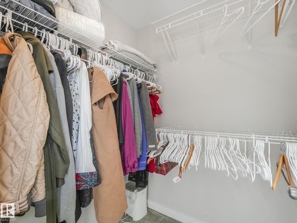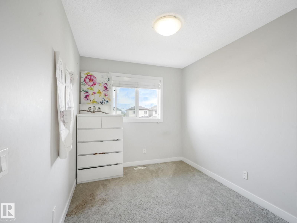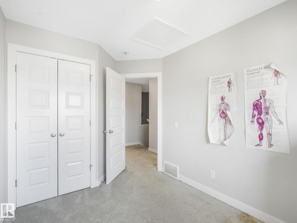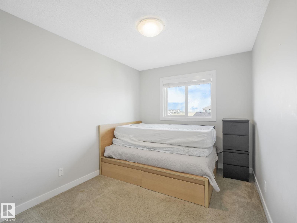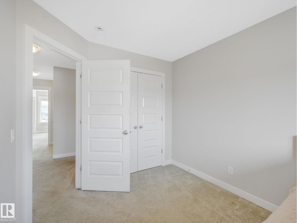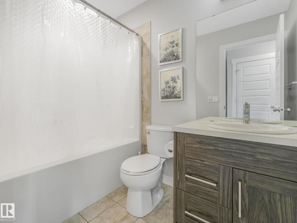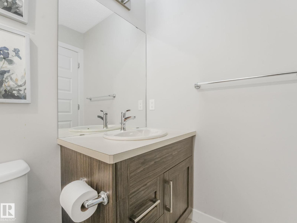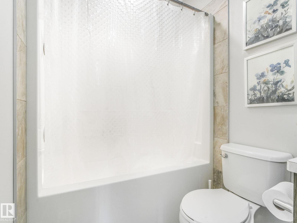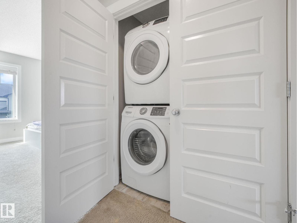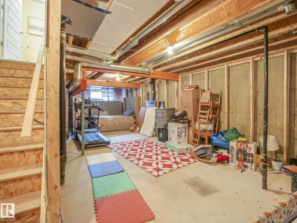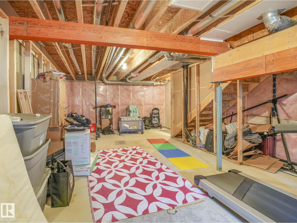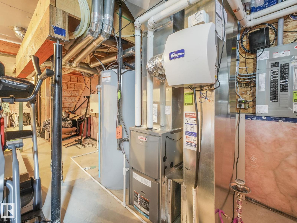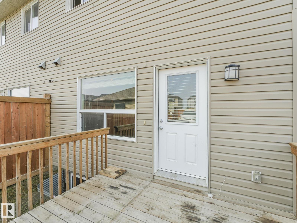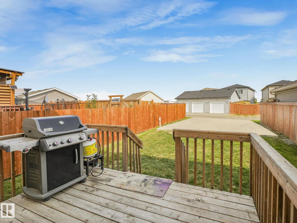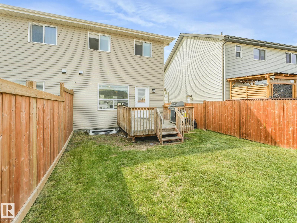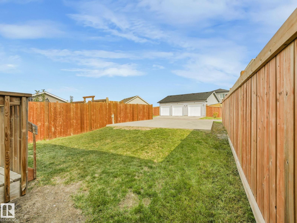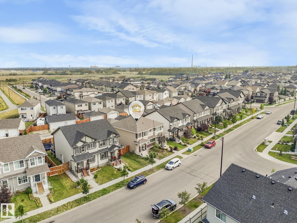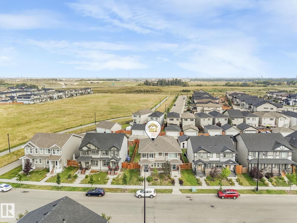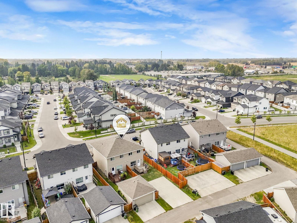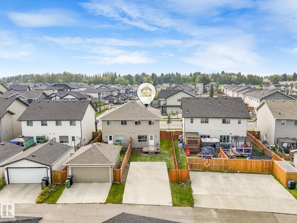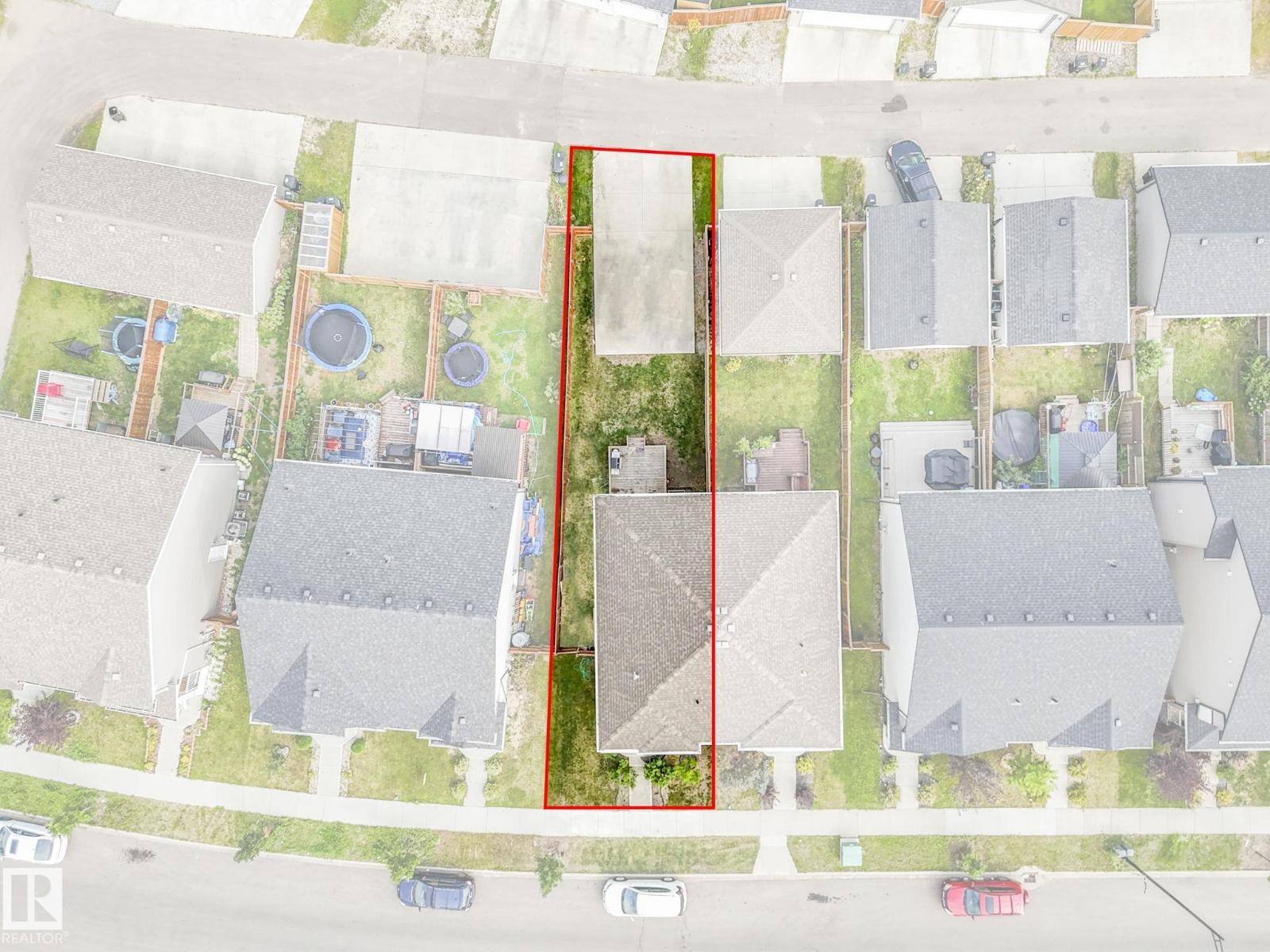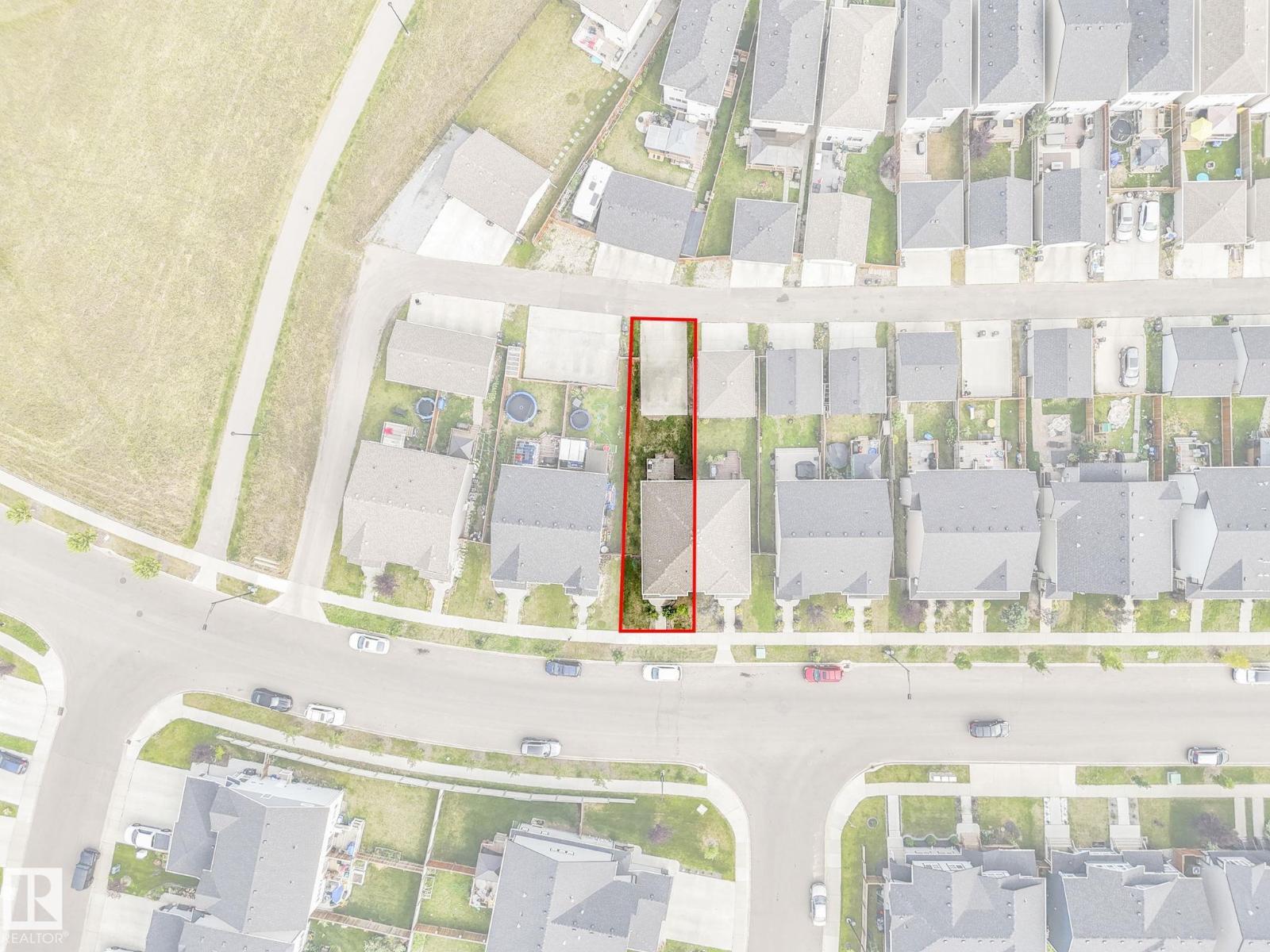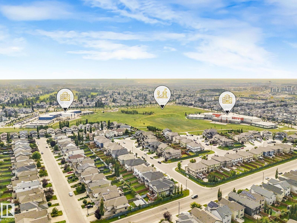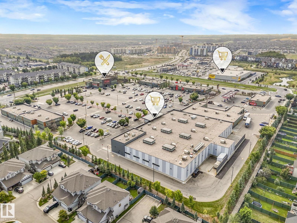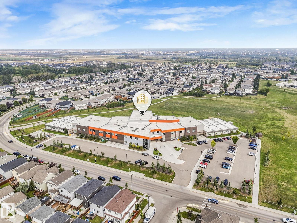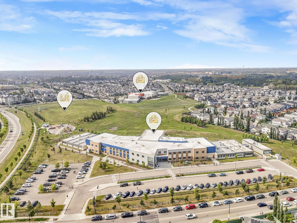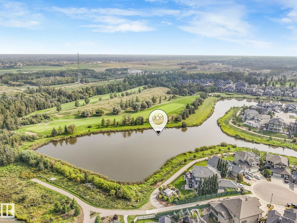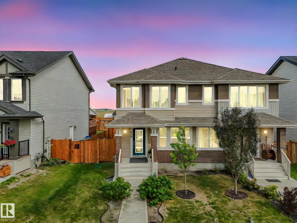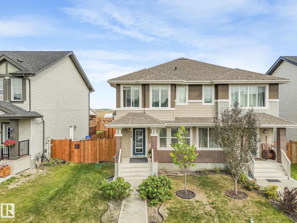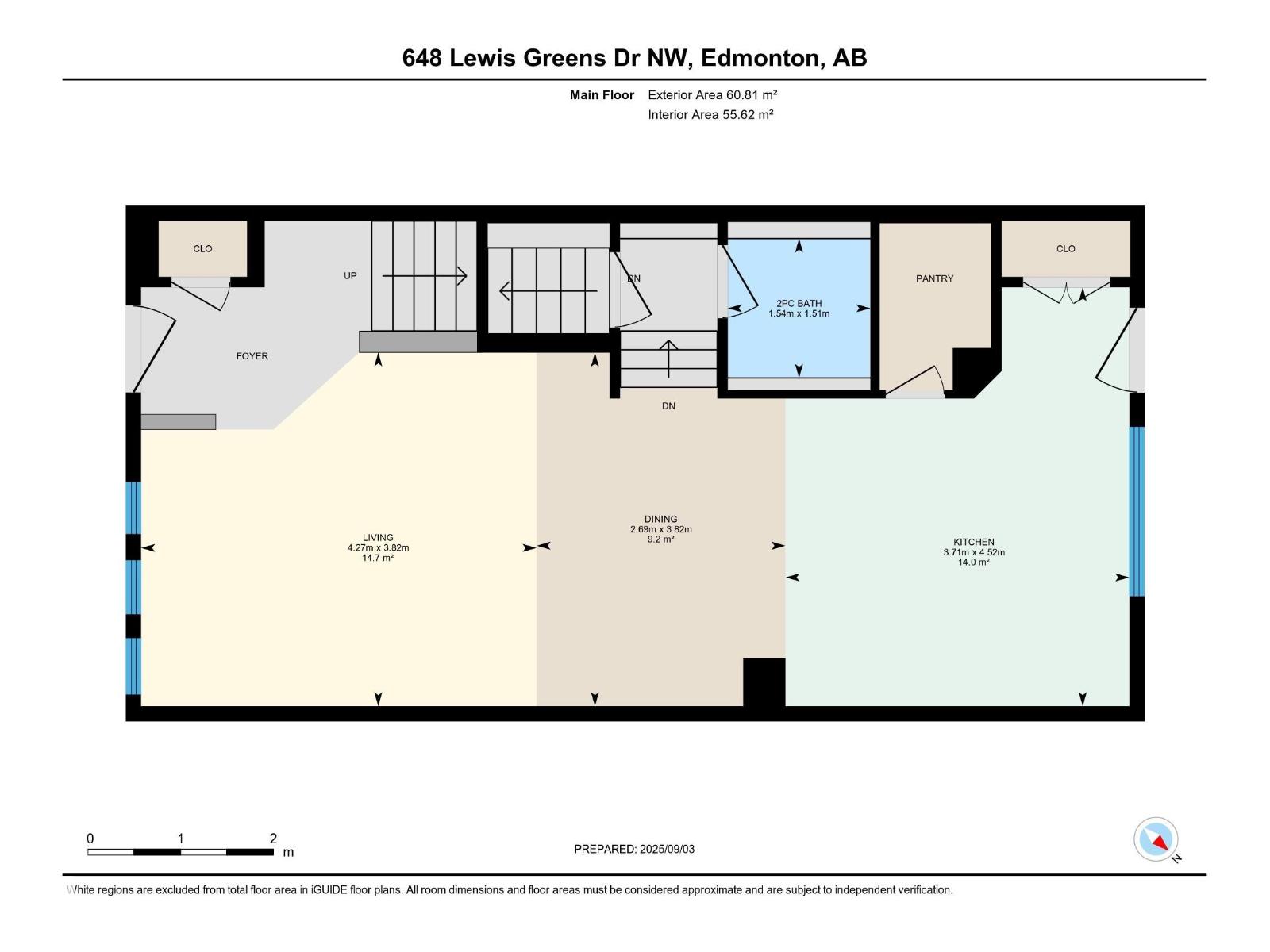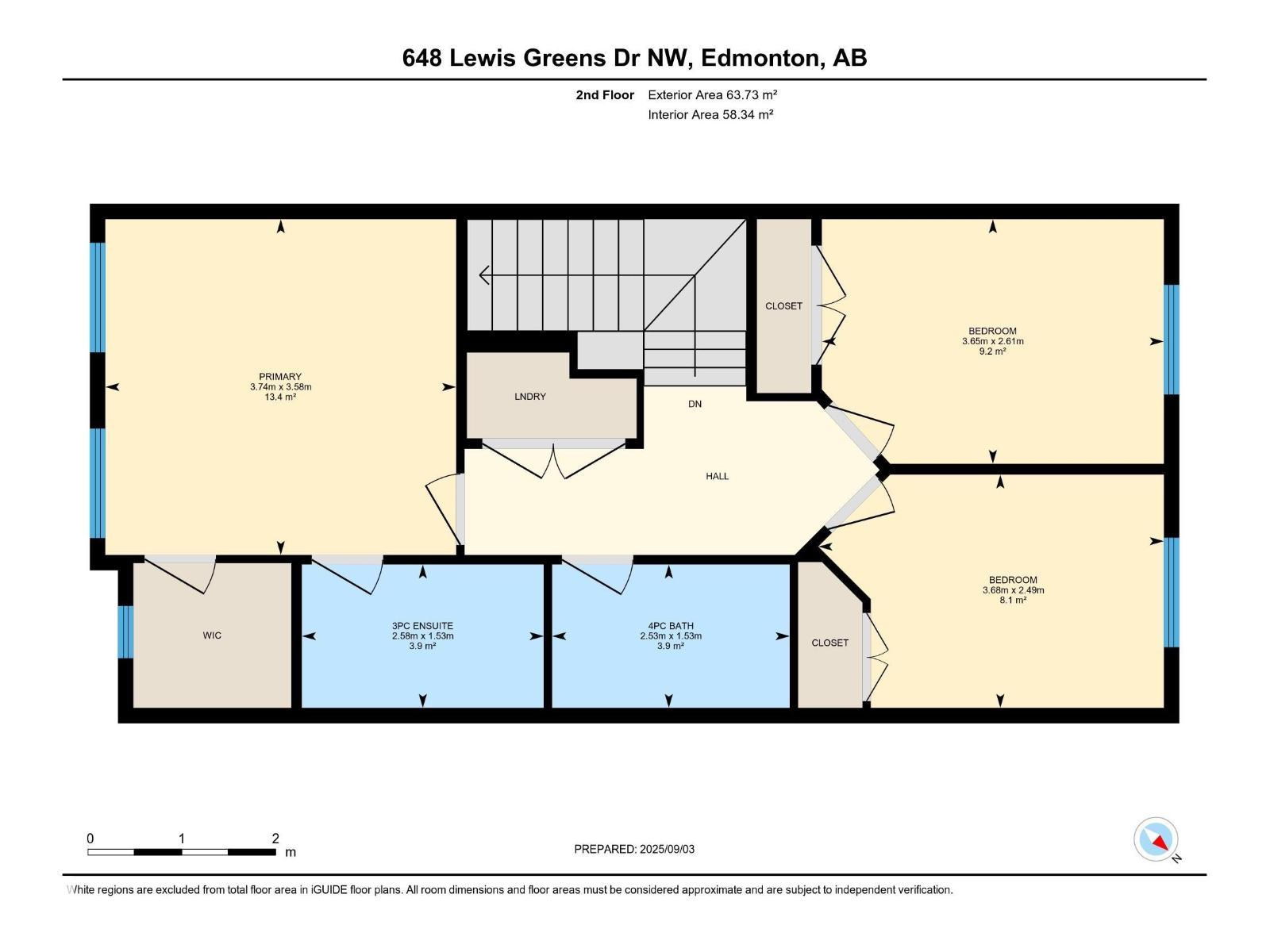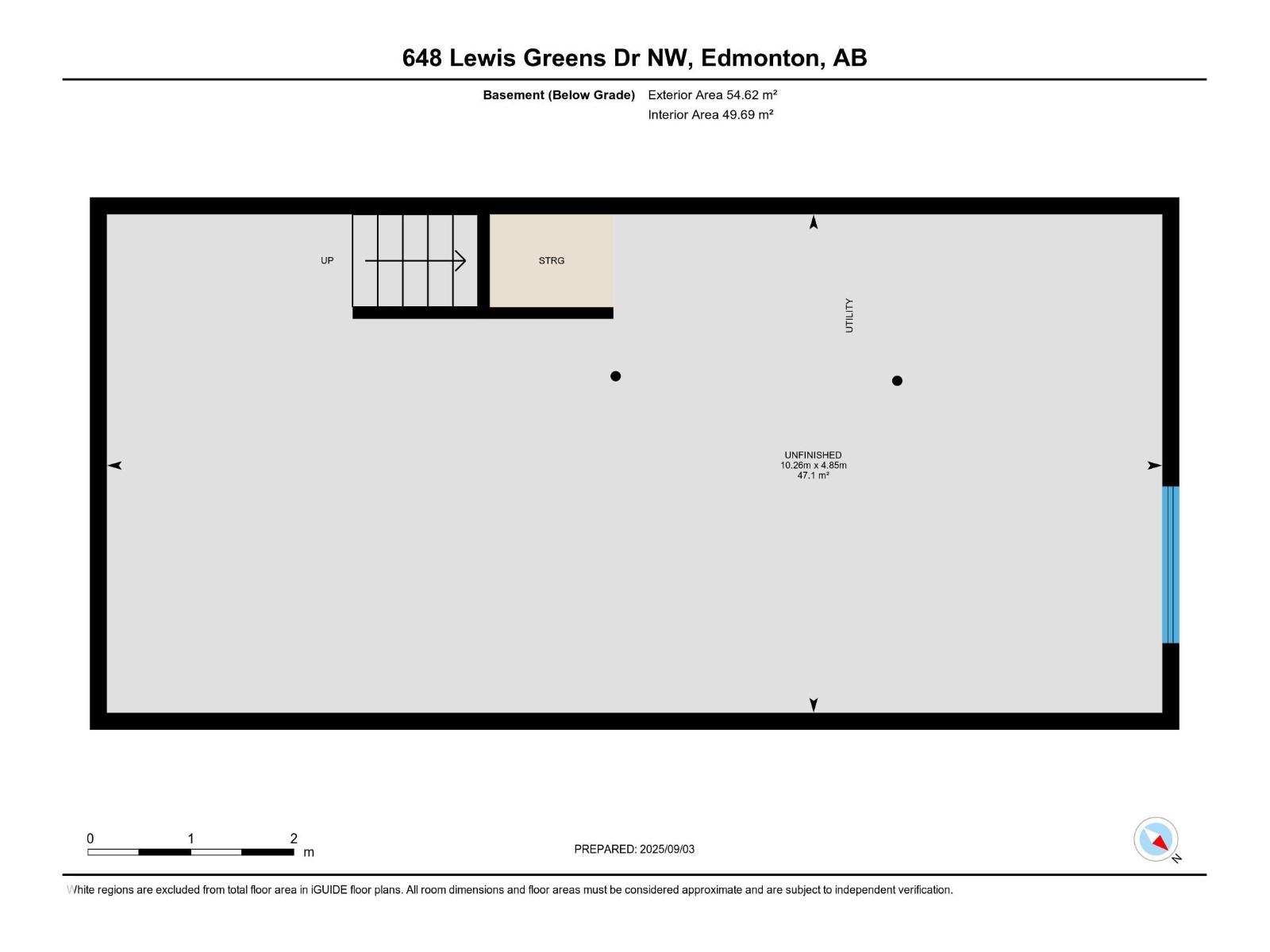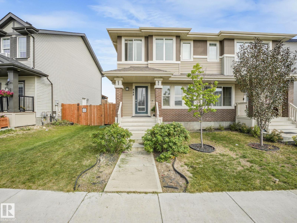3 Bedroom
3 Bathroom
1,341 ft2
Forced Air
$400,000
Amazing location! Family friendly and mature community of Stewart Greens, close to excellent schools, parks and green space, plus tons of parking on this quiet street. 1,340 sq ft, 3 bedrooms, 2 full + 1 half baths. Open-concept main floor, kitchen with stainless steel appliances and quartz countertops, plus a convenient half bath. Upstairs, the primary bedroom offers a walk-in closet and private ensuite, while two additional bedrooms, a 4-piece bath, and laundry room provide plenty of functionality. (id:62055)
Property Details
|
MLS® Number
|
E4464422 |
|
Property Type
|
Single Family |
|
Neigbourhood
|
Stewart Greens |
|
Amenities Near By
|
Playground, Public Transit, Schools, Shopping |
|
Features
|
Lane, No Animal Home, No Smoking Home |
|
Structure
|
Deck |
Building
|
Bathroom Total
|
3 |
|
Bedrooms Total
|
3 |
|
Amenities
|
Ceiling - 9ft, Vinyl Windows |
|
Appliances
|
Dishwasher, Dryer, Microwave Range Hood Combo, Refrigerator, Stove, Washer, Window Coverings |
|
Basement Development
|
Unfinished |
|
Basement Type
|
Full (unfinished) |
|
Constructed Date
|
2018 |
|
Construction Style Attachment
|
Semi-detached |
|
Fire Protection
|
Smoke Detectors |
|
Half Bath Total
|
1 |
|
Heating Type
|
Forced Air |
|
Stories Total
|
2 |
|
Size Interior
|
1,341 Ft2 |
|
Type
|
Duplex |
Parking
Land
|
Acreage
|
No |
|
Land Amenities
|
Playground, Public Transit, Schools, Shopping |
Rooms
| Level |
Type |
Length |
Width |
Dimensions |
|
Main Level |
Living Room |
3.82 m |
4.27 m |
3.82 m x 4.27 m |
|
Main Level |
Dining Room |
3.82 m |
2.69 m |
3.82 m x 2.69 m |
|
Main Level |
Kitchen |
4.52 m |
3.71 m |
4.52 m x 3.71 m |
|
Upper Level |
Primary Bedroom |
3.58 m |
3.74 m |
3.58 m x 3.74 m |
|
Upper Level |
Bedroom 2 |
2.61 m |
3.65 m |
2.61 m x 3.65 m |
|
Upper Level |
Bedroom 3 |
2.49 m |
3.68 m |
2.49 m x 3.68 m |


