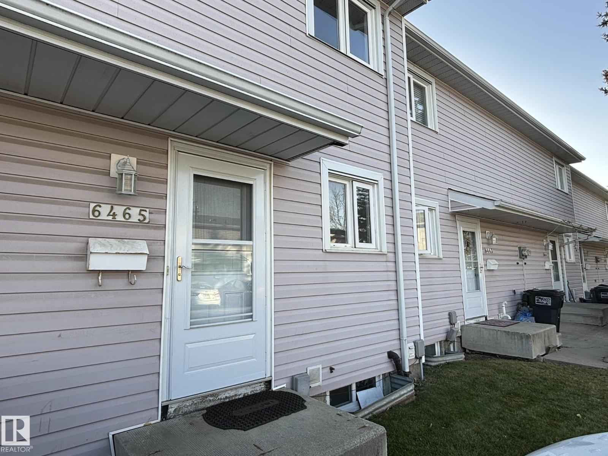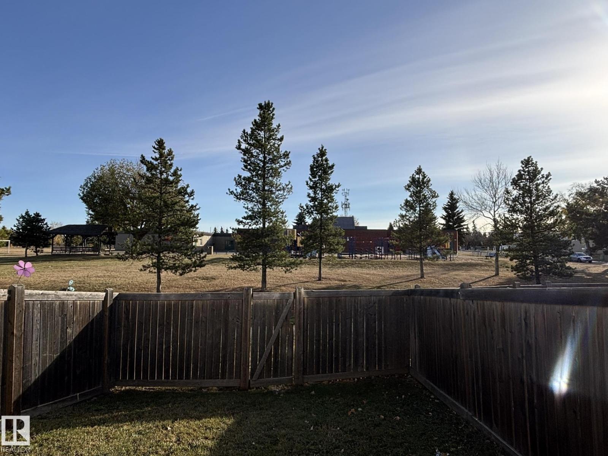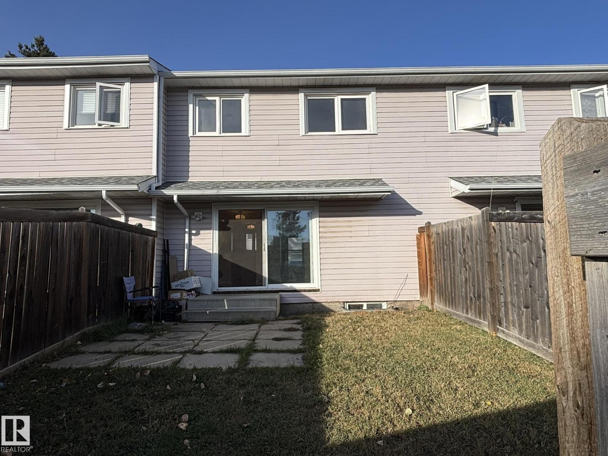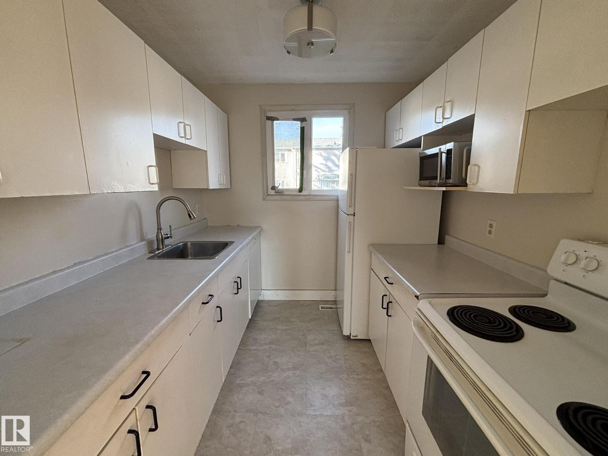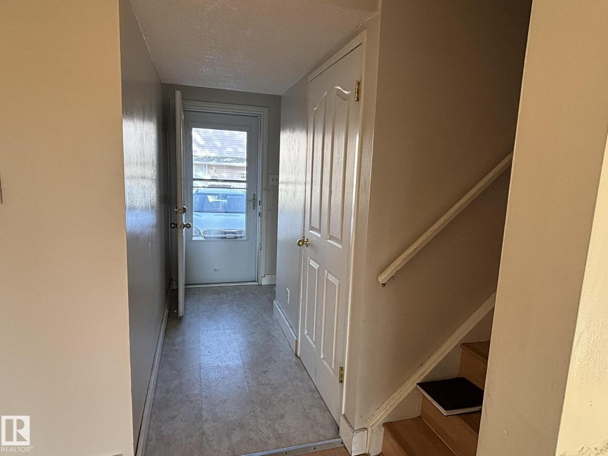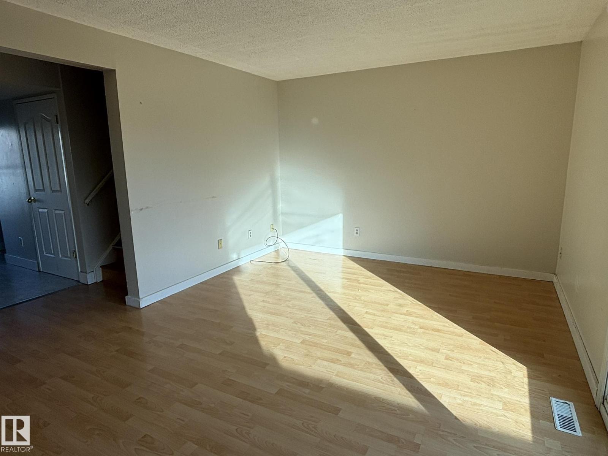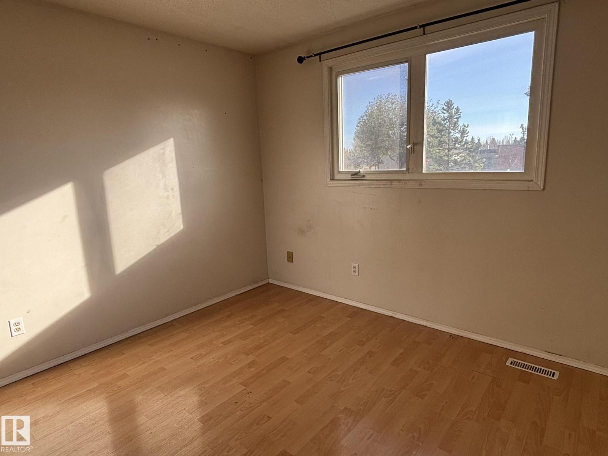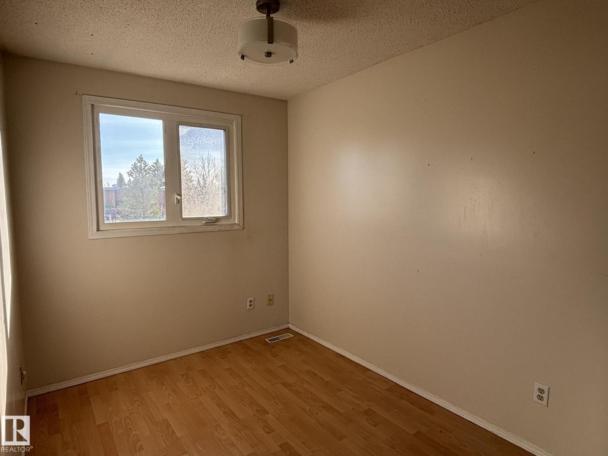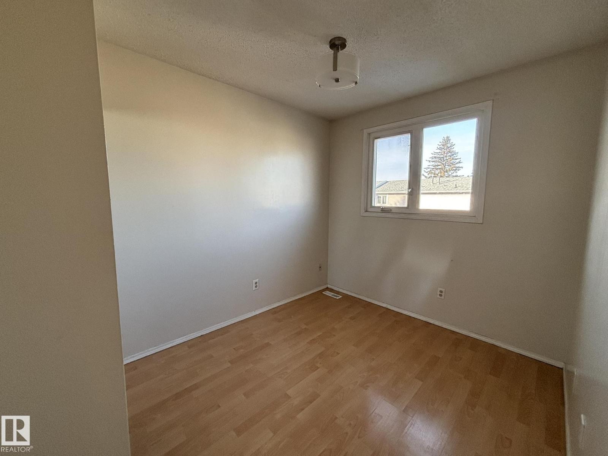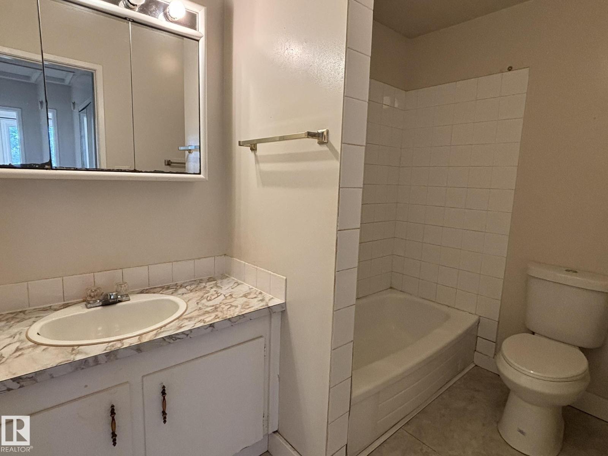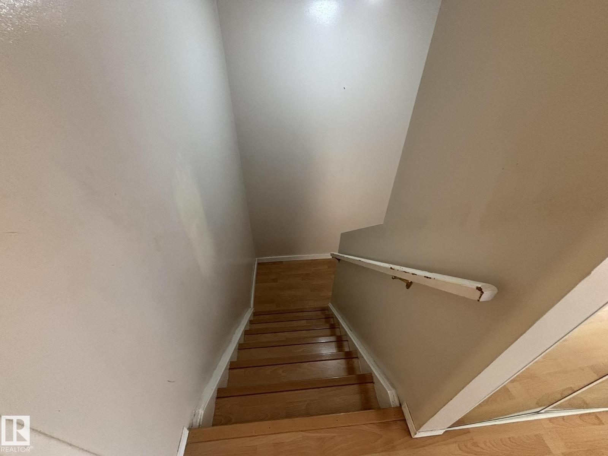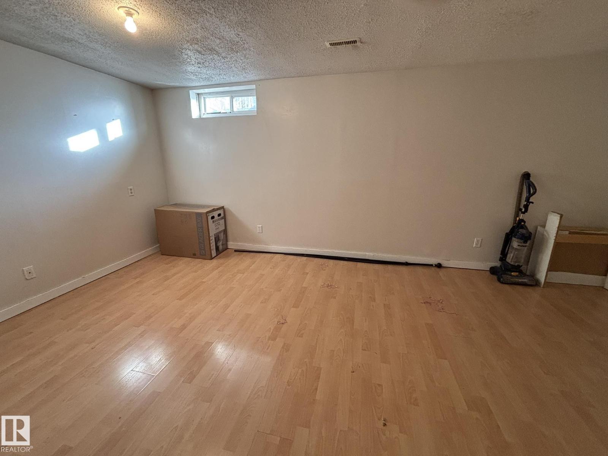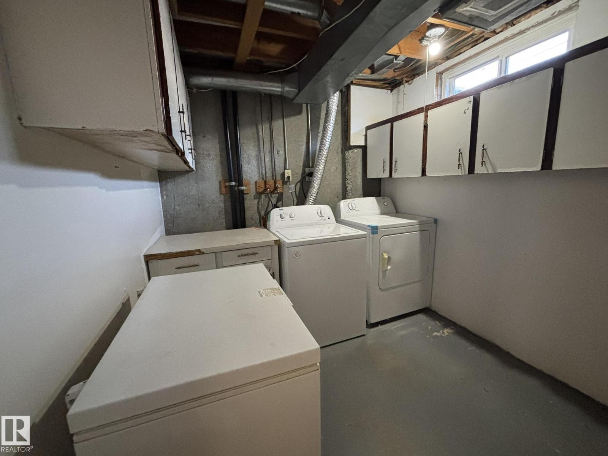6465 184 St Nw Nw Edmonton, Alberta T5S 1R2
$195,000Maintenance, Exterior Maintenance, Insurance, Property Management, Other, See Remarks
$343.56 Monthly
Maintenance, Exterior Maintenance, Insurance, Property Management, Other, See Remarks
$343.56 MonthlyAttention first-time buyers, investors, and pet lovers! This 3-bedroom, 2-bath townhouse in west Edmonton offers the ideal blend of value, space, and location in a quiet, well-managed complex. Enjoy a sunny, south-facing, fully fenced yard backing on to Ormsby school—perfect for pets, kids, or outdoor lounging. Inside, the functional layout features three spacious bedrooms and a partially finished basement. Situated just minutes from major transit routes, Whitemud Drive, Anthony Henday, and West Edmonton Mall—plus close proximity to parks, daycares, and the YMCA—everything you need is easily accessible. Whether you're looking to settle into your first home or make a strategic investment, this condo delivers location, value, and lifestyle all in one. (id:62055)
Property Details
| MLS® Number | E4463018 |
| Property Type | Single Family |
| Neigbourhood | Ormsby Place |
| Amenities Near By | Park, Playground, Public Transit, Schools, Shopping |
| Community Features | Public Swimming Pool |
| Features | No Smoking Home |
Building
| Bathroom Total | 2 |
| Bedrooms Total | 3 |
| Appliances | Dryer, Microwave, Refrigerator, Stove, Washer |
| Basement Development | Partially Finished |
| Basement Type | Full (partially Finished) |
| Constructed Date | 1977 |
| Construction Style Attachment | Attached |
| Heating Type | Forced Air |
| Stories Total | 2 |
| Size Interior | 985 Ft2 |
| Type | Row / Townhouse |
Land
| Acreage | No |
| Fence Type | Fence |
| Land Amenities | Park, Playground, Public Transit, Schools, Shopping |
| Size Irregular | 242.16 |
| Size Total | 242.16 M2 |
| Size Total Text | 242.16 M2 |
Rooms
| Level | Type | Length | Width | Dimensions |
|---|---|---|---|---|
| Basement | Dining Room | Measurements not available | ||
| Lower Level | Family Room | Measurements not available | ||
| Lower Level | Laundry Room | Measurements not available | ||
| Lower Level | Utility Room | Measurements not available | ||
| Main Level | Living Room | Measurements not available | ||
| Main Level | Kitchen | Measurements not available | ||
| Upper Level | Primary Bedroom | Measurements not available | ||
| Upper Level | Bedroom 2 | Measurements not available | ||
| Upper Level | Bedroom 3 | Measurements not available |
Contact Us
Contact us for more information


