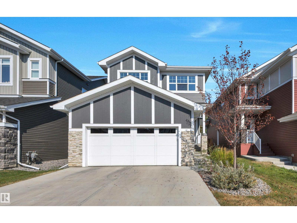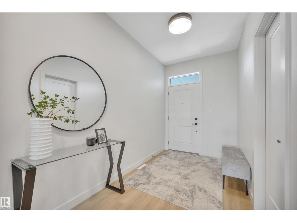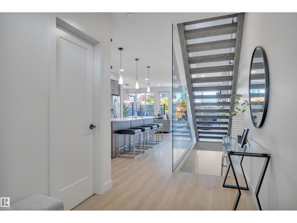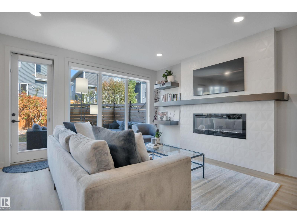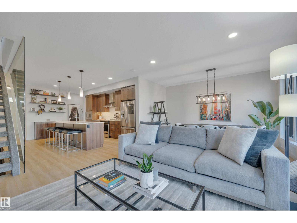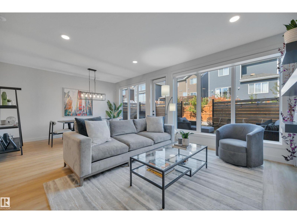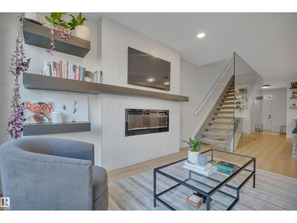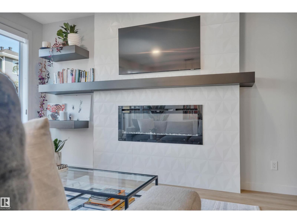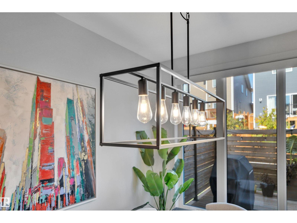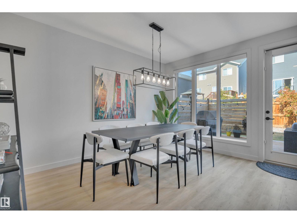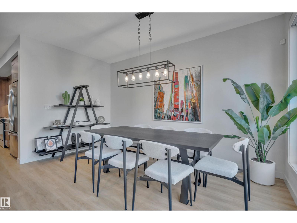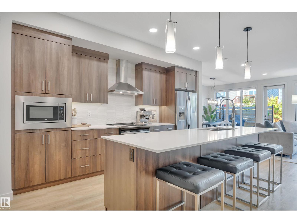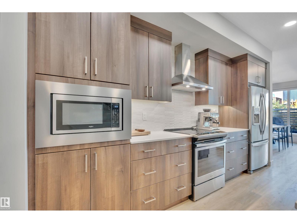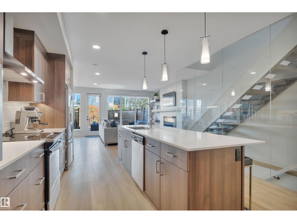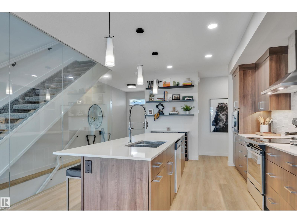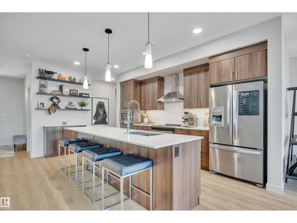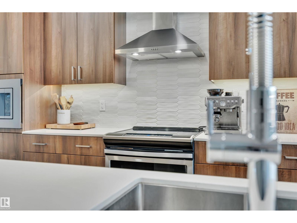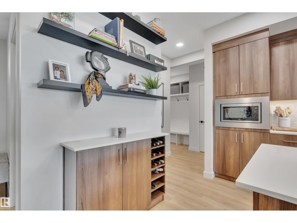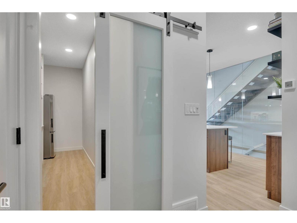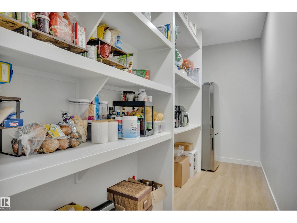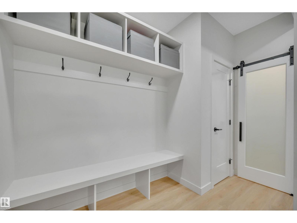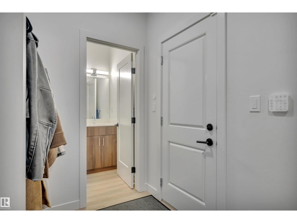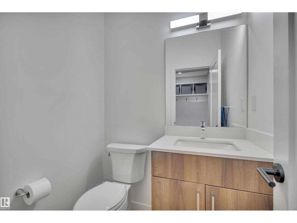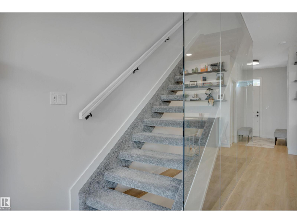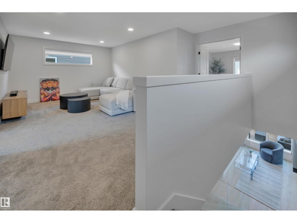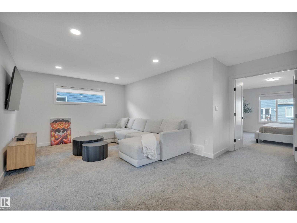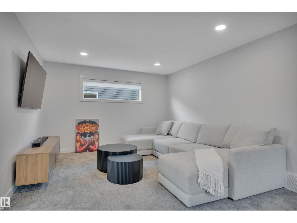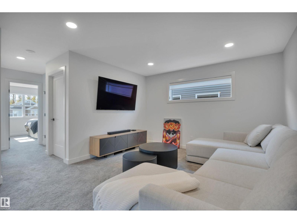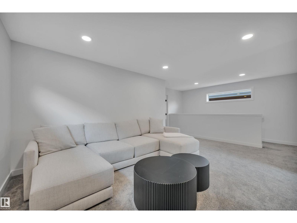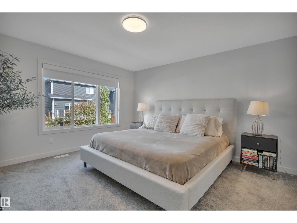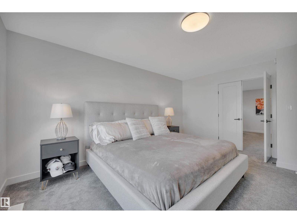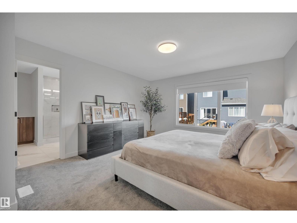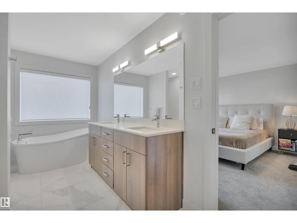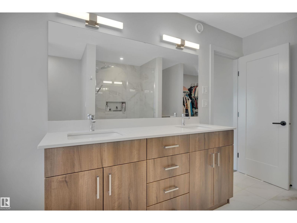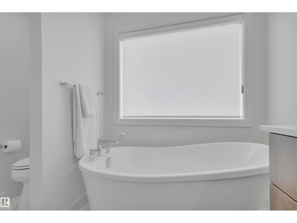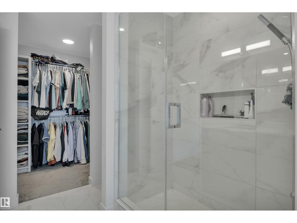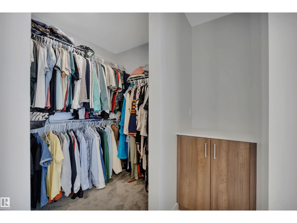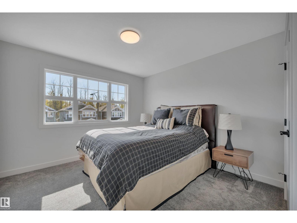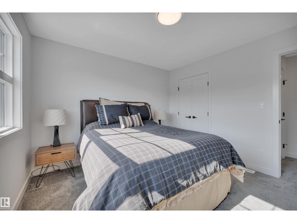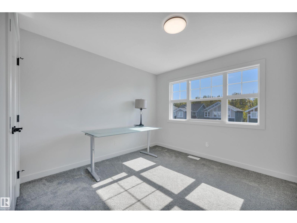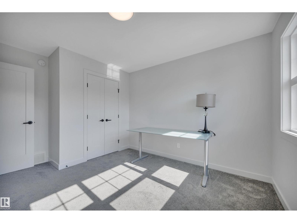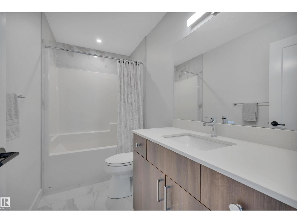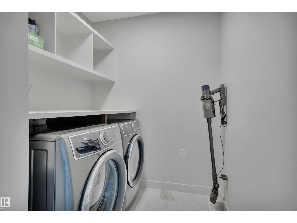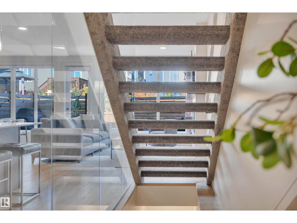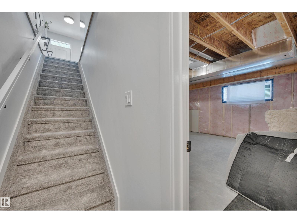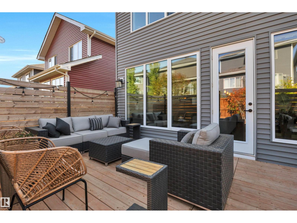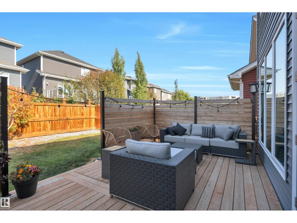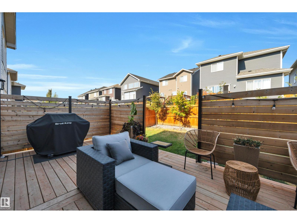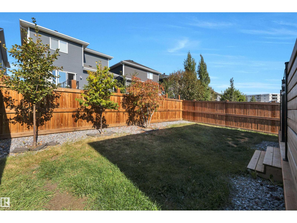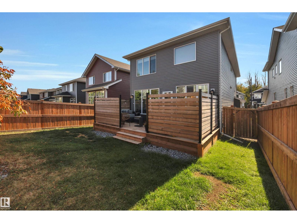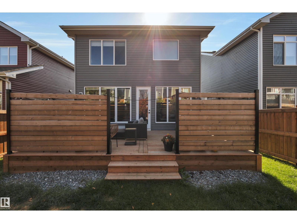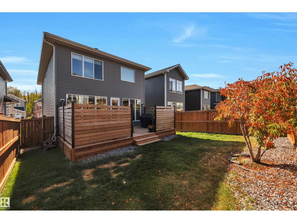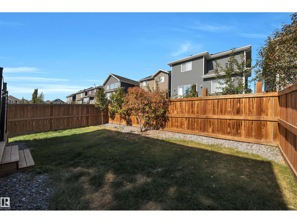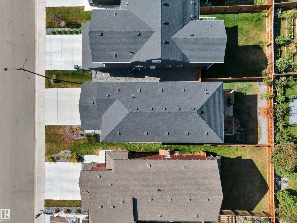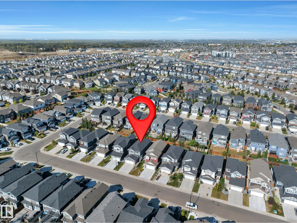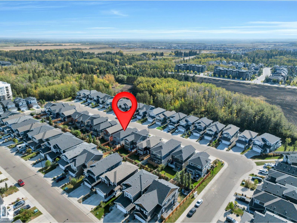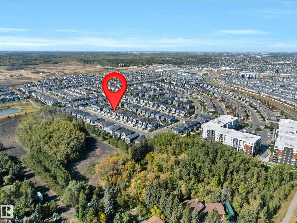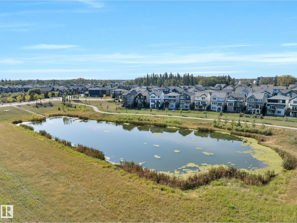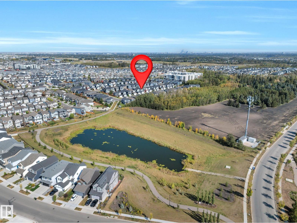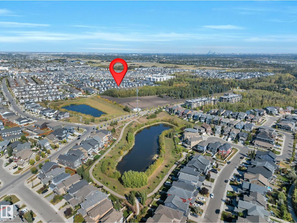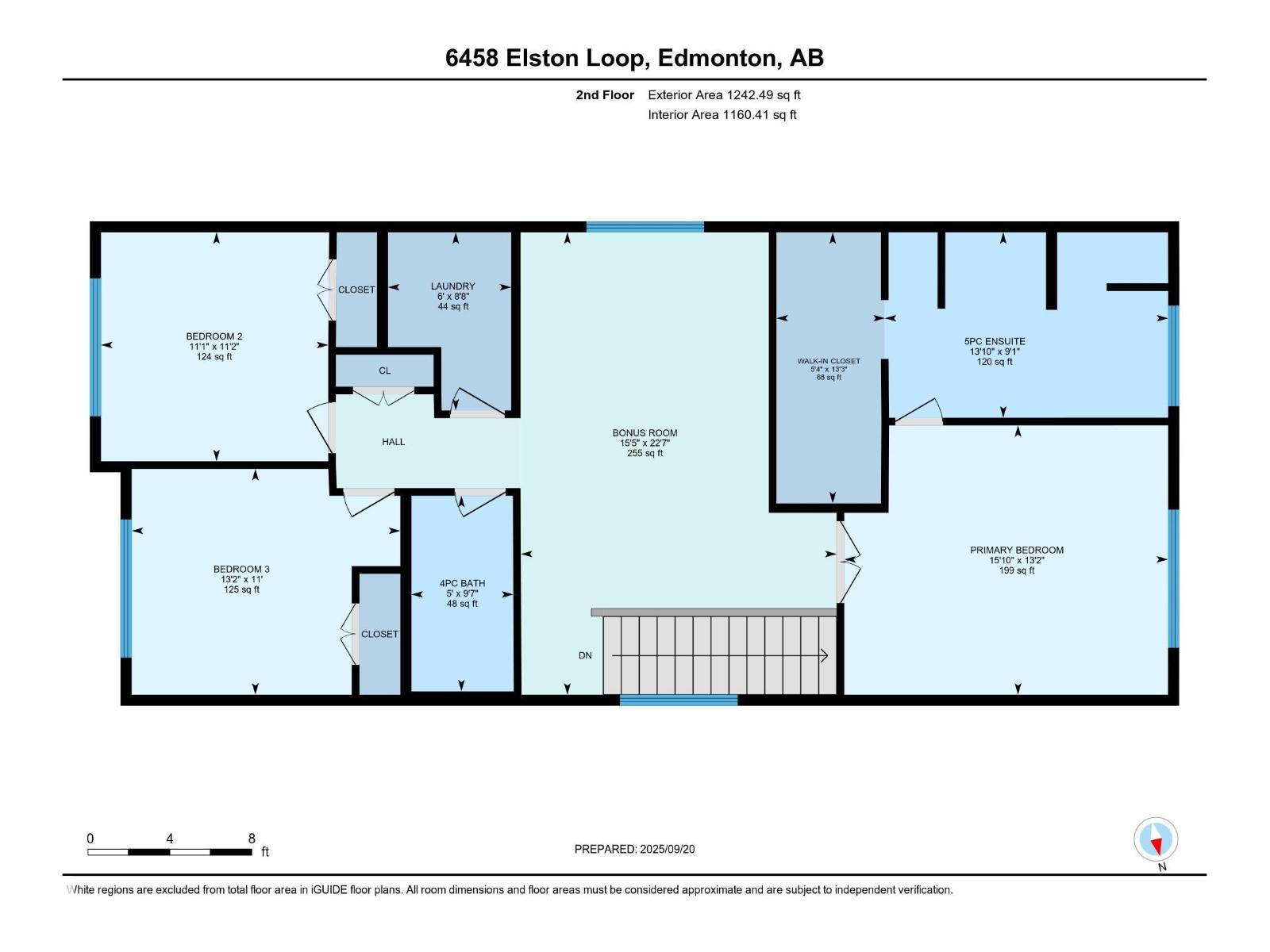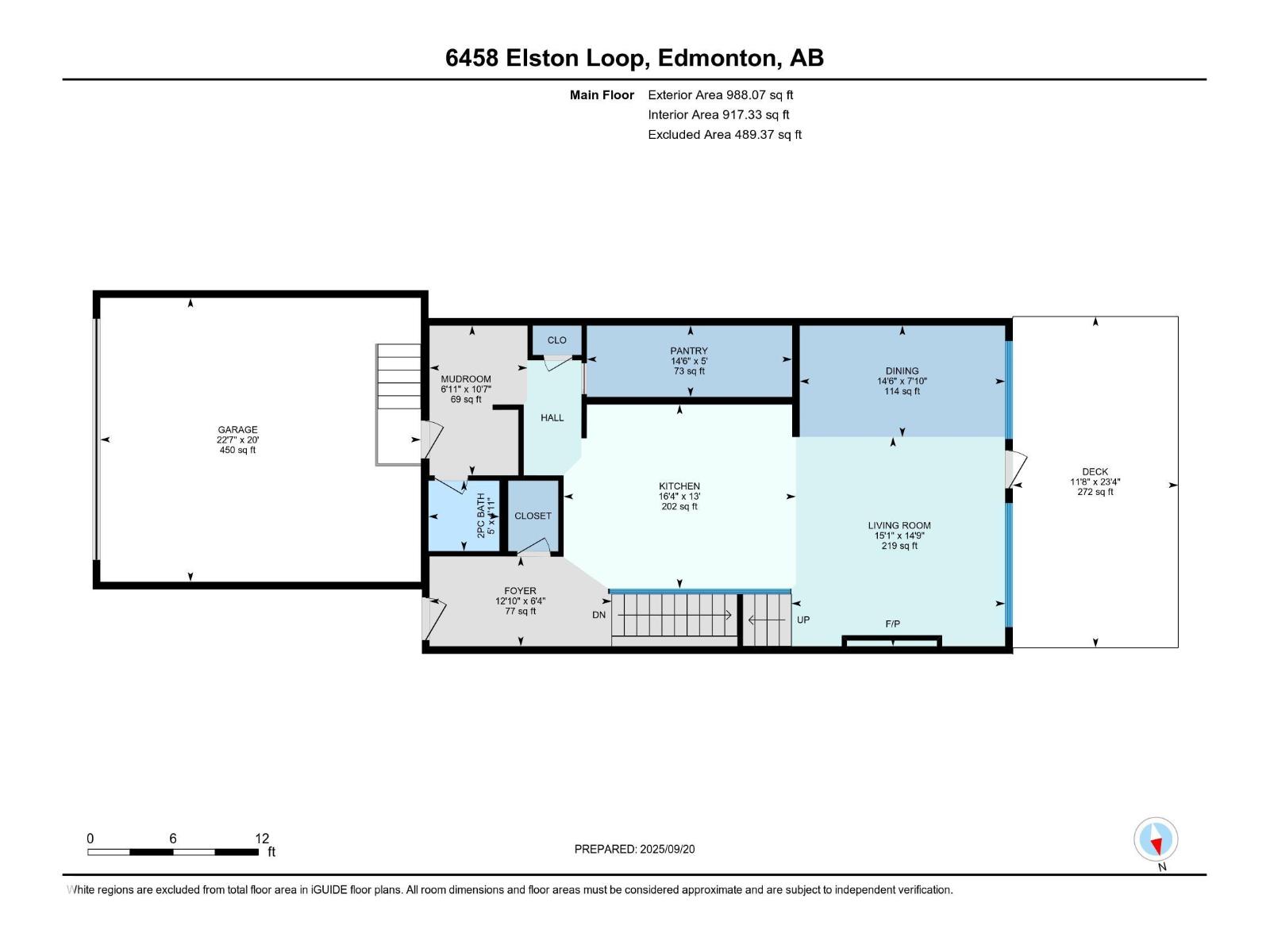3 Bedroom
3 Bathroom
2,231 ft2
Fireplace
Central Air Conditioning
Forced Air
$674,800
WOW! STUNNING 2 storey in Edgemont-is located right across the street from RAVINE! 3-bedrooms+2.5 baths+supersized bonus room! You will fall in LOVE from the moment you open the door/GORGEOUS open staircase&GLASS WALL being just one of the attractions on the main floor. Lovely Great Room/fireplace overlooks large dining area&FABULOUS chef kitchen/supersized island/beautiful cabinetry! Oversized WALK IN Pantry/shelving galore-&located right off garage entrance. Your open staircase takes you to top floor/great sized bonus room/sunny windows. DREAMY Primary Bedroom/attached ensuite/floating tub,supersized shower,double sinks&supersized walkin closet! Bedrooms 2and3 & large laundry room complete this floor. Outdoor private deck is a show stopper! Just imagine BBQ’s here while you relax your weekends away. Air Conditioned! Landscaped! Fenced! WALK to trails at both ends of the street-including pond! MOVE in Ready/close access to shops&schools&transit! Your DREAM HOME awaits right here at 6458 Elston Loop NW! (id:62055)
Property Details
|
MLS® Number
|
E4458858 |
|
Property Type
|
Single Family |
|
Neigbourhood
|
Edgemont (Edmonton) |
|
Amenities Near By
|
Public Transit, Schools, Shopping |
|
Features
|
See Remarks |
|
Parking Space Total
|
2 |
|
Structure
|
Deck |
Building
|
Bathroom Total
|
3 |
|
Bedrooms Total
|
3 |
|
Appliances
|
Dishwasher, Dryer, Garage Door Opener Remote(s), Garage Door Opener, Hood Fan, Microwave, Refrigerator, Stove, Washer, Window Coverings, See Remarks |
|
Basement Development
|
Unfinished |
|
Basement Type
|
Full (unfinished) |
|
Constructed Date
|
2021 |
|
Construction Style Attachment
|
Detached |
|
Cooling Type
|
Central Air Conditioning |
|
Fireplace Fuel
|
Electric |
|
Fireplace Present
|
Yes |
|
Fireplace Type
|
Unknown |
|
Half Bath Total
|
1 |
|
Heating Type
|
Forced Air |
|
Stories Total
|
2 |
|
Size Interior
|
2,231 Ft2 |
|
Type
|
House |
Parking
Land
|
Acreage
|
No |
|
Fence Type
|
Fence |
|
Land Amenities
|
Public Transit, Schools, Shopping |
|
Size Irregular
|
384.87 |
|
Size Total
|
384.87 M2 |
|
Size Total Text
|
384.87 M2 |
Rooms
| Level |
Type |
Length |
Width |
Dimensions |
|
Main Level |
Living Room |
4.5 m |
4.5 m |
4.5 m x 4.5 m |
|
Main Level |
Dining Room |
2.39 m |
4.4 m |
2.39 m x 4.4 m |
|
Main Level |
Kitchen |
3.96 m |
4.9 m |
3.96 m x 4.9 m |
|
Upper Level |
Primary Bedroom |
4.01 m |
4.8 m |
4.01 m x 4.8 m |
|
Upper Level |
Bedroom 2 |
3.41 m |
3.3 m |
3.41 m x 3.3 m |
|
Upper Level |
Bedroom 3 |
3.37 m |
4 m |
3.37 m x 4 m |
|
Upper Level |
Bonus Room |
6.89 m |
4.7 m |
6.89 m x 4.7 m |


